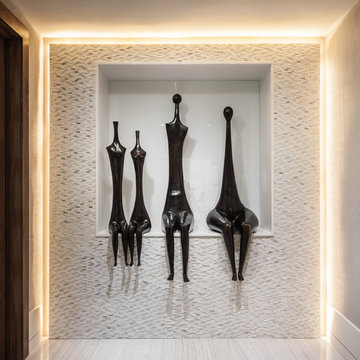Contemporary Hallway Ideas
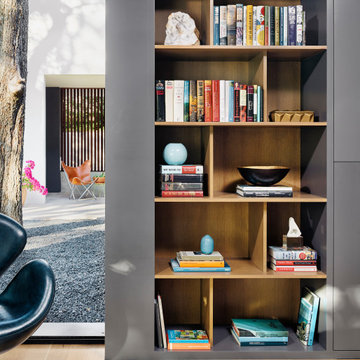
U-shaped floor plan, reading nook in the hallway with contemporary design.
Hallway - large contemporary medium tone wood floor and brown floor hallway idea in Austin with gray walls
Hallway - large contemporary medium tone wood floor and brown floor hallway idea in Austin with gray walls
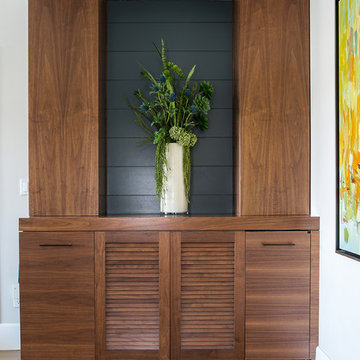
Darlene Halaby / Hidden Coffee Station / Hidden Refrigerator / Hidden Trash Container
Hallway - contemporary medium tone wood floor and brown floor hallway idea in Orange County with white walls
Hallway - contemporary medium tone wood floor and brown floor hallway idea in Orange County with white walls
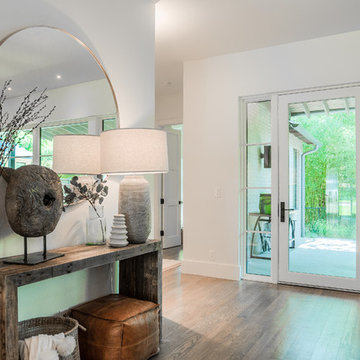
Example of a mid-sized trendy light wood floor hallway design in Dallas with white walls
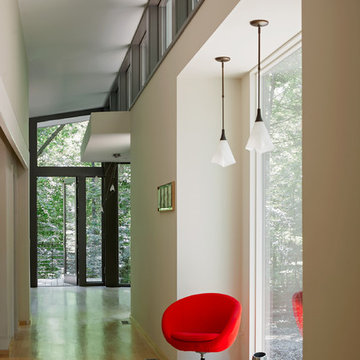
Richard Leo Johnson, Atlantic Archives, Inc. for in situ studio
Inspiration for a mid-sized contemporary light wood floor hallway remodel in Raleigh with white walls
Inspiration for a mid-sized contemporary light wood floor hallway remodel in Raleigh with white walls
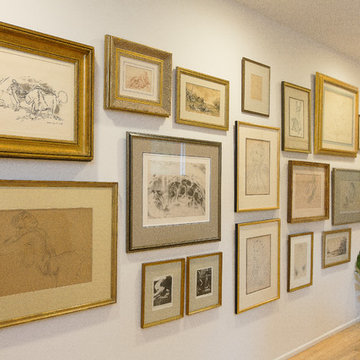
Photography by Laura Desantis-Olssen
Mid-sized trendy light wood floor hallway photo in New York with white walls
Mid-sized trendy light wood floor hallway photo in New York with white walls
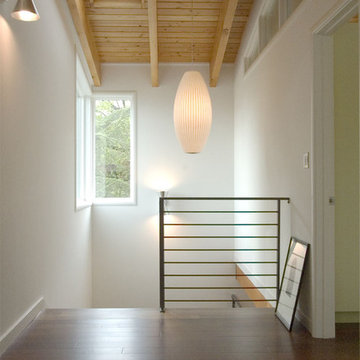
View at Upper Floor Hall towards stairwell.
Photographed by Ben Althouse
Mid-sized trendy medium tone wood floor hallway photo in San Francisco with white walls
Mid-sized trendy medium tone wood floor hallway photo in San Francisco with white walls
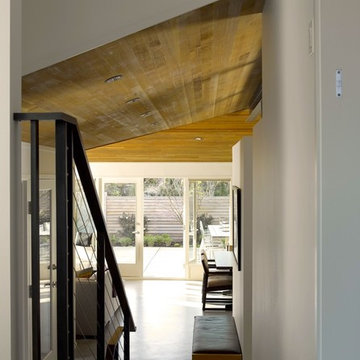
This home was built in 1952. the was completely gutted and the floor plans was opened to provide for a more contemporary lifestyle. A simple palette of concrete, wood, metal, and stone provide an enduring atmosphere that respects the vintage of the home.
Please note that due to the volume of inquiries & client privacy regarding our projects we unfortunately do not have the ability to answer basic questions about materials, specifications, construction methods, or paint colors. Thank you for taking the time to review our projects. We look forward to hearing from you if you are considering to hire an architect or interior Designer.

Hallway - mid-sized contemporary light wood floor and beige floor hallway idea in Cleveland with white walls
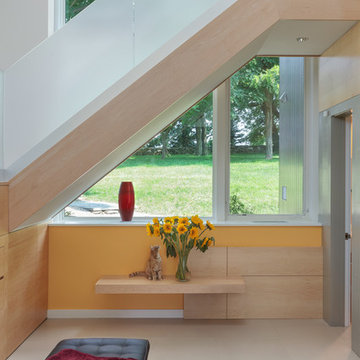
Photographer Peter Peirce
Mid-sized trendy limestone floor and beige floor hallway photo in Bridgeport with yellow walls
Mid-sized trendy limestone floor and beige floor hallway photo in Bridgeport with yellow walls
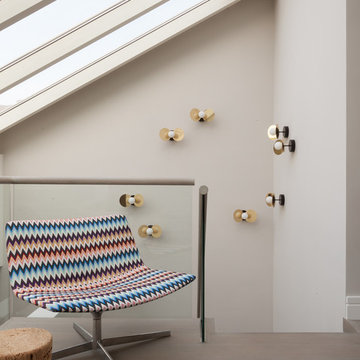
Notable decor elements include: Areti Ilios sconces, Catifa lounge chair upholstered in Stark Missoni Zigzag fabric and cork stool from Etsy.
Photos: Francesco Bertocci
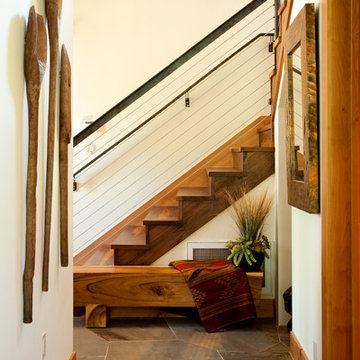
Walnut flooring, alder trim and a beautiful fireplace in the master bedroom are just a few of the features that enhance this 3 bedroom, 3.5 bath home situated on the Dick Bailey Putting Course at Martis Camp. This award winning home boasts top-of-the-line automation and control with Savant Home Automation & AV; plus, Lutron Homeworks lighting control.
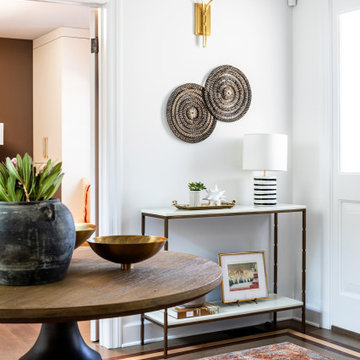
This Altadena home exudes lively, playful energy with bold colors and patterns. Design highlights include brightly patterned and colored rugs, artfully-chosen furnishings, vibrant fabrics, and unexpected accents.
---
Project designed by Courtney Thomas Design in La Cañada. Serving Pasadena, Glendale, Monrovia, San Marino, Sierra Madre, South Pasadena, and Altadena.
For more about Courtney Thomas Design, click here: https://www.courtneythomasdesign.com/
To learn more about this project, click here:
https://www.courtneythomasdesign.com/portfolio/artful-modern-altadena-farmhouse/
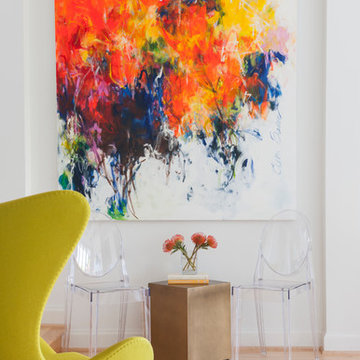
This early 90's contemporary home was in need of some major updates and when my clients purchased it they were ready to make it their own. The home features large open rooms, great natural light and stunning views of Lake Washington. These clients love bold vibrant colors and clean modern lines so the goal was to incorporate those in the design without it overwhelming the space. Balance was key. The end goal was for the home to feel open and airy yet warm and inviting. This was achieved by bringing in punches of color to an otherwise white or neutral palate. Texture and visual interest were achieved throughout the house through the use of wallpaper, fabrics, and a few one of a kind artworks.
---
Project designed by interior design studio Kimberlee Marie Interiors. They serve the Seattle metro area including Seattle, Bellevue, Kirkland, Medina, Clyde Hill, and Hunts Point.
For more about Kimberlee Marie Interiors, see here: https://www.kimberleemarie.com/
To learn more about this project, see here
https://www.kimberleemarie.com/mercerislandmodern
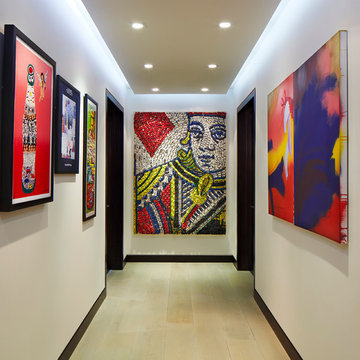
Brantley Photography
Inspiration for a mid-sized contemporary light wood floor hallway remodel in Miami with white walls
Inspiration for a mid-sized contemporary light wood floor hallway remodel in Miami with white walls
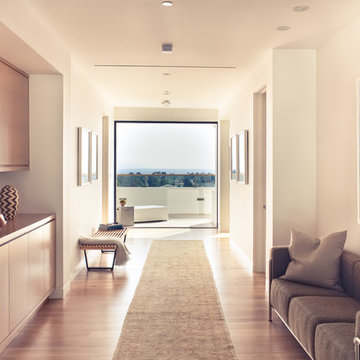
Photo credit: Charles-Ryan Barber
Architect: Nadav Rokach
Interior Design: Eliana Rokach
Staging: Carolyn Greco at Meredith Baer
Contractor: Building Solutions and Design, Inc.
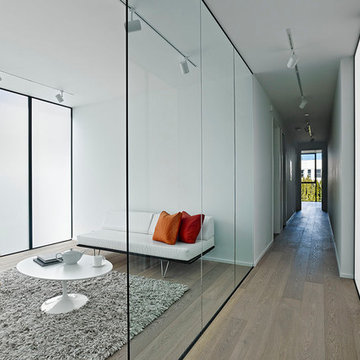
Bruce Damonte
Mid-sized trendy light wood floor hallway photo in San Francisco with white walls
Mid-sized trendy light wood floor hallway photo in San Francisco with white walls
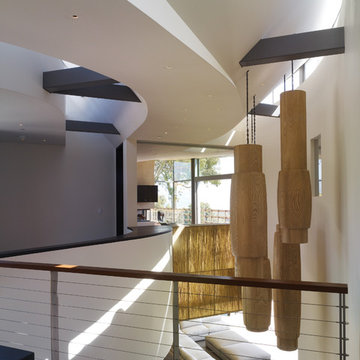
A view from the bridge connecting the upper floor down to the living spaces beyond.
Mid-sized trendy concrete floor hallway photo in Los Angeles with white walls
Mid-sized trendy concrete floor hallway photo in Los Angeles with white walls
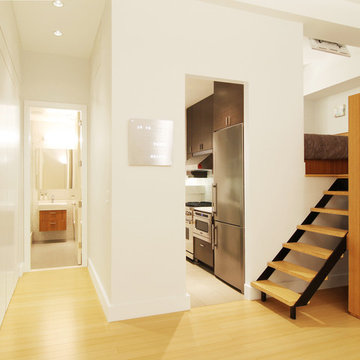
Inspiration for a mid-sized contemporary light wood floor and beige floor hallway remodel in New York with white walls
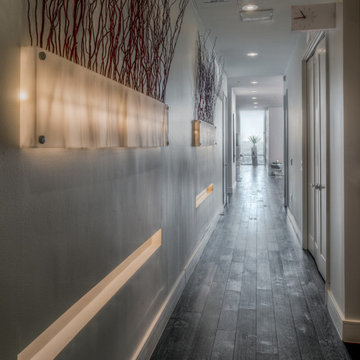
Photo by Chuck Williams
Hallway - large contemporary dark wood floor hallway idea in Houston with white walls
Hallway - large contemporary dark wood floor hallway idea in Houston with white walls
Contemporary Hallway Ideas
1






