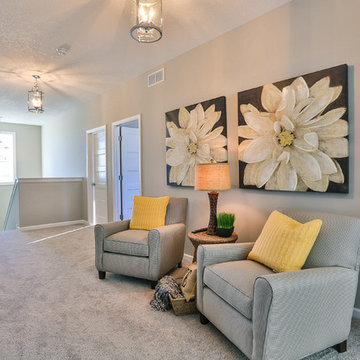Contemporary Carpeted Hallway Ideas
Sort by:Popular Today
1 - 20 of 252 photos
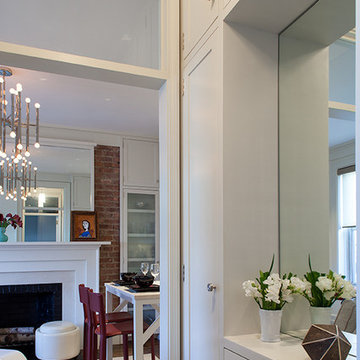
Measuring just 450 square feet, this West Village pied-a-terre combines style, comfort and functionality. Clever storage can be found throughout the apartment. Many of the furnishings provide multiple functions: the dining table also offers additional counter space; the sofa becomes a guest bed, a bookcase encompasses a pull-out drawer to create a home office, and a wide hallway has been outfitted with drawers and cabinets to serve as a dressing area. Luxurious materials and fixtures makes this tiny home a glamorous jewel box.
Photography by Peter Kubilus

A boho-chic Southwestern style landing with a large tribal tapestry and a tufted leather bench.
Example of a mid-sized trendy carpeted and gray floor hallway design in Seattle with beige walls
Example of a mid-sized trendy carpeted and gray floor hallway design in Seattle with beige walls
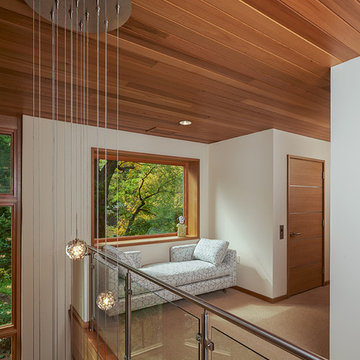
Views from upper level of this mid century modern home in Ann Arbor
Hallway - mid-sized contemporary carpeted hallway idea in Detroit with beige walls
Hallway - mid-sized contemporary carpeted hallway idea in Detroit with beige walls
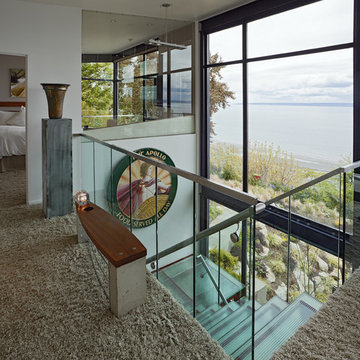
Art Grice
Example of a mid-sized trendy carpeted and beige floor hallway design in Seattle with white walls
Example of a mid-sized trendy carpeted and beige floor hallway design in Seattle with white walls
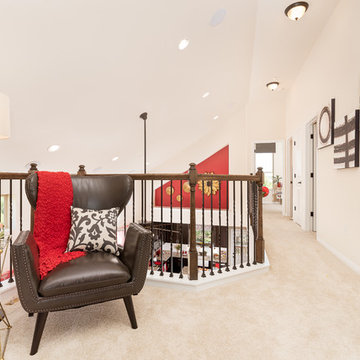
Inspiration for a mid-sized contemporary carpeted hallway remodel in Austin with beige walls
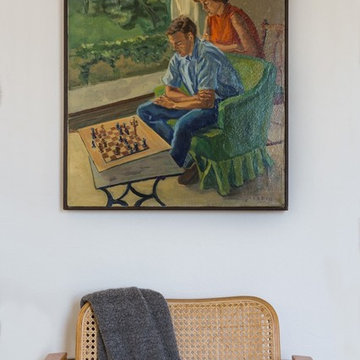
David Duncan Livingston
Example of a small trendy carpeted hallway design in San Francisco with white walls
Example of a small trendy carpeted hallway design in San Francisco with white walls
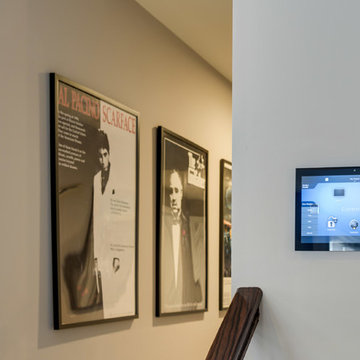
Example of a mid-sized trendy carpeted and beige floor hallway design in Baltimore with beige walls
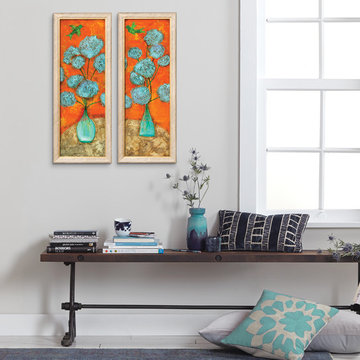
Inspiration for a mid-sized contemporary carpeted hallway remodel in San Francisco with gray walls
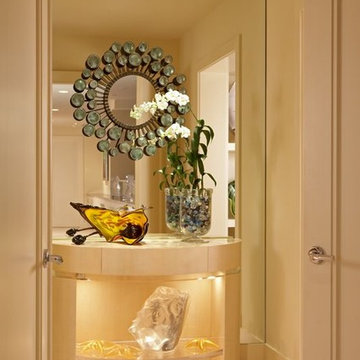
Photography by Kyle Rothenborg
Hallway - small contemporary carpeted and beige floor hallway idea in Other with beige walls
Hallway - small contemporary carpeted and beige floor hallway idea in Other with beige walls
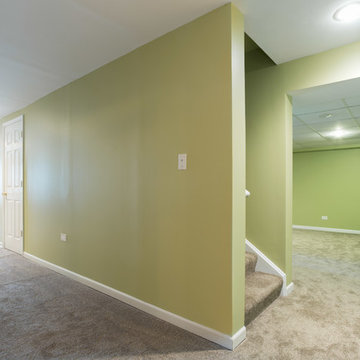
We completely redesigned the entire basement layout to open it up and make ample room for the spare bedroom, bathroom, pool table, bar, and full-size kitchenette. The bathroom features a large walk-in shower with slate walls and flooring. The kitchenette, complete with a fridge and sink, was custom made to match the coloring of the new pool table.
Project designed by Skokie renovation firm, Chi Renovation & Design. They serve the Chicagoland area, and it's surrounding suburbs, with an emphasis on the North Side and North Shore. You'll find their work from the Loop through Lincoln Park, Skokie, Evanston, Wilmette, and all of the way up to Lake Forest.
For more about Chi Renovation & Design, click here: https://www.chirenovation.com/
To learn more about this project, click here: https://www.chirenovation.com/portfolio/round-lake-basement-renovation/
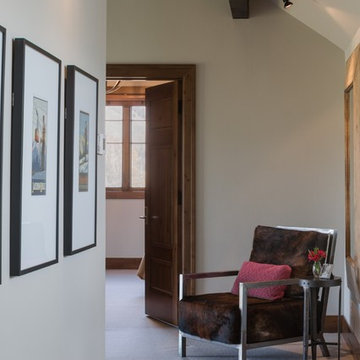
Hallway - mid-sized contemporary carpeted hallway idea in Other with white walls
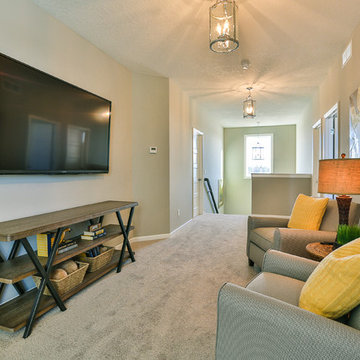
Inspiration for a mid-sized contemporary carpeted hallway remodel in Minneapolis with gray walls
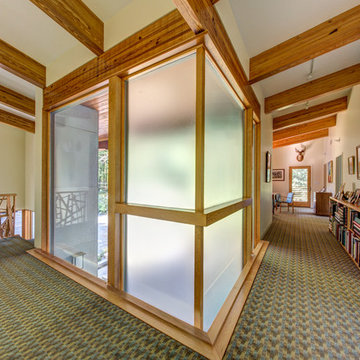
Bedroom 2nd floor hall way to bedrooms and office,
Photography Bill Sumner
Mid-sized trendy carpeted hallway photo in Boston with beige walls
Mid-sized trendy carpeted hallway photo in Boston with beige walls
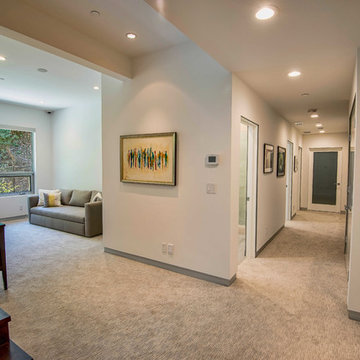
Home automation complete with automated lighting solutions and climate control systems.
Inspiration for a mid-sized contemporary carpeted and beige floor hallway remodel in Los Angeles with white walls
Inspiration for a mid-sized contemporary carpeted and beige floor hallway remodel in Los Angeles with white walls
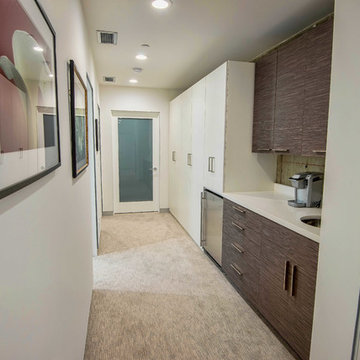
Home automation complete with automated lighting solutions and climate control systems.
Hallway - mid-sized contemporary carpeted and beige floor hallway idea in Los Angeles with white walls
Hallway - mid-sized contemporary carpeted and beige floor hallway idea in Los Angeles with white walls
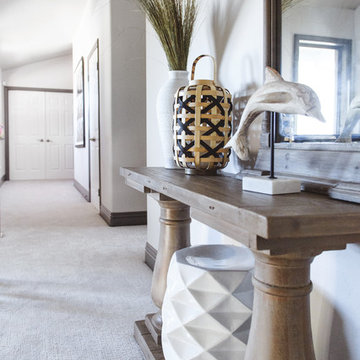
The door trim is painted Gaunlet Gray and bridges the downstairs paint color with the lighter feeling upstairs hallway. This large mirror adds depth to a narrow space.
Photo by Melissa Au
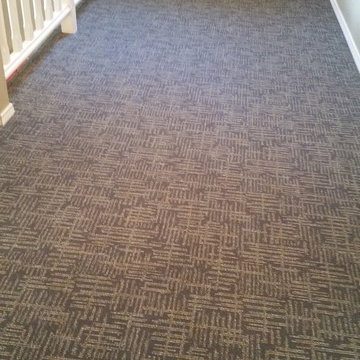
We installed this patterned J&J Invision, commercial loop carpet on the stairs and upstairs in a contemporary home in Arcata, CA. The client chose a soft, solid color, cut pile carpet for the downstairs living room.
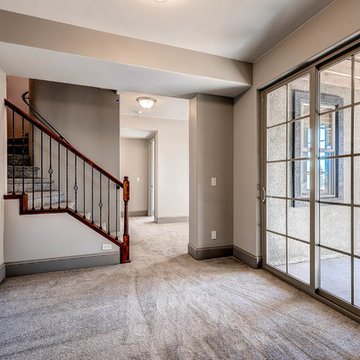
Hallway leading to the basement, glass doors, gray carpet metal banisters.
Hallway - mid-sized contemporary carpeted hallway idea in Denver with gray walls
Hallway - mid-sized contemporary carpeted hallway idea in Denver with gray walls
Contemporary Carpeted Hallway Ideas
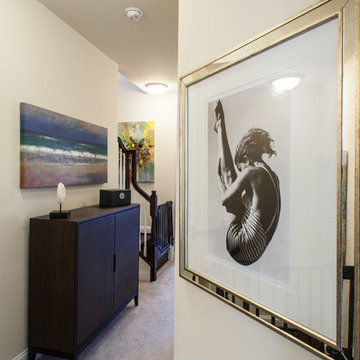
**Featured Baltimore Sun's Dream Home**
In need of a place to call home in the States, this Australian family with a primary residence in Hong Kong needed a turn-key residence, complete with kitchen utensils and linens.
We carefully designed each room with a color scheme that matches its function. The children's room features stimulating primary colors. The kitchen utilized bold blue to inspire creativity. Warm and relaxing tones are used in the living room and bedroom.
Assisted by Jenny Wohl of Turner Design Firm
1






