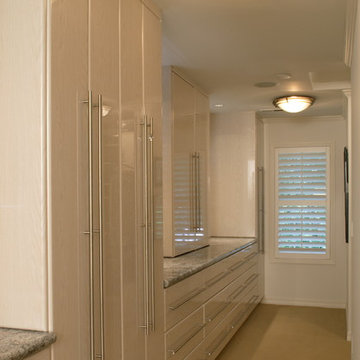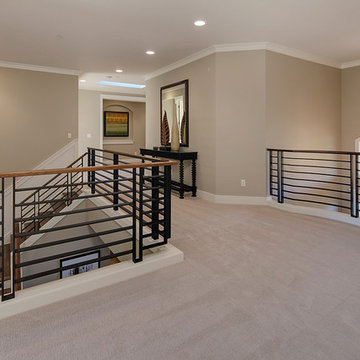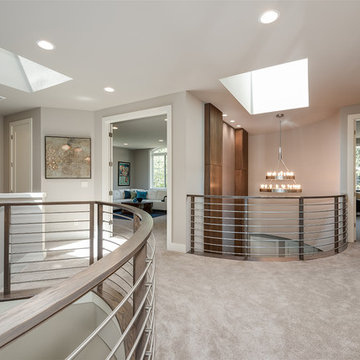Large Contemporary Carpeted Hallway Ideas
Refine by:
Budget
Sort by:Popular Today
1 - 20 of 309 photos
Item 1 of 4
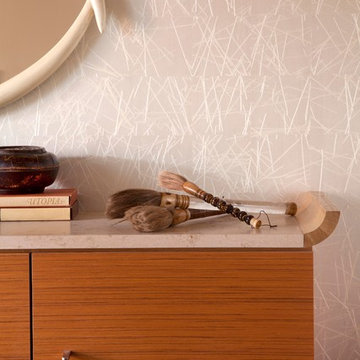
Emily Minton Redfield
Example of a large trendy carpeted hallway design in Denver with white walls
Example of a large trendy carpeted hallway design in Denver with white walls
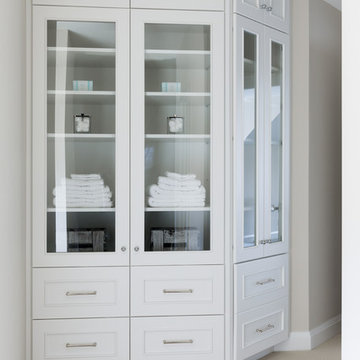
Large trendy carpeted and beige floor hallway photo in Minneapolis with white walls
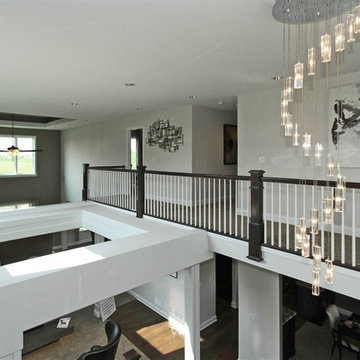
Arundel Custom Home
Ashwood Park
Naperville, IL
Indian Prairie School District 204
Example of a large trendy carpeted hallway design in Chicago with gray walls
Example of a large trendy carpeted hallway design in Chicago with gray walls
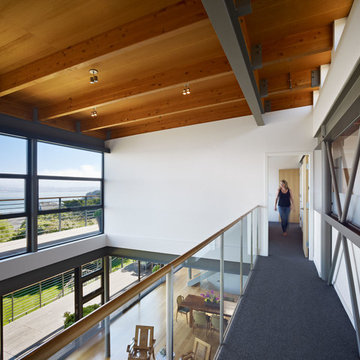
Inspiration for a large contemporary carpeted hallway remodel in San Francisco with white walls
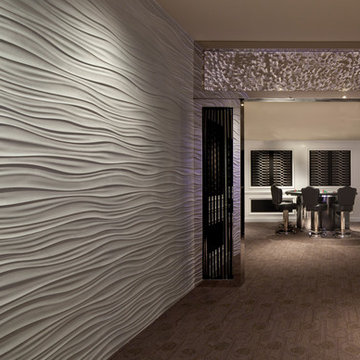
Luxe Magazine
Inspiration for a large contemporary carpeted and brown floor hallway remodel in Phoenix with white walls
Inspiration for a large contemporary carpeted and brown floor hallway remodel in Phoenix with white walls
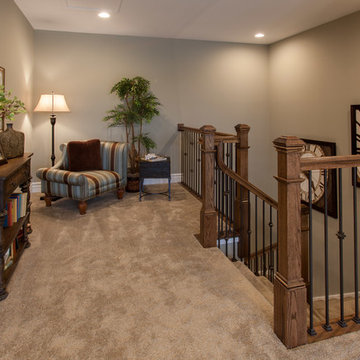
When you reach the top of the staircase on the second floor of the Arlington you are greeting by a charming sitting area.
Hallway - large contemporary carpeted hallway idea in St Louis with brown walls
Hallway - large contemporary carpeted hallway idea in St Louis with brown walls
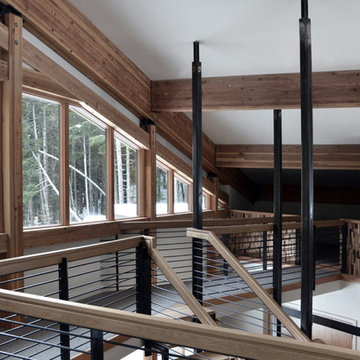
Nicholas Moriarty Interiors
Inspiration for a large contemporary carpeted hallway remodel in Chicago with white walls
Inspiration for a large contemporary carpeted hallway remodel in Chicago with white walls
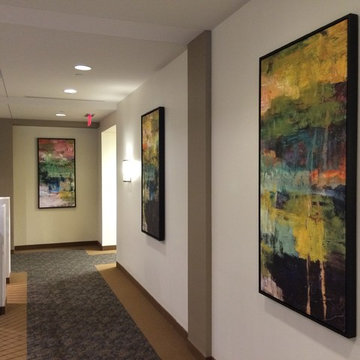
Giclee prints on canvas installed in the lobby of a business located in Richmond, Virginia
Large trendy carpeted hallway photo in Richmond with white walls
Large trendy carpeted hallway photo in Richmond with white walls
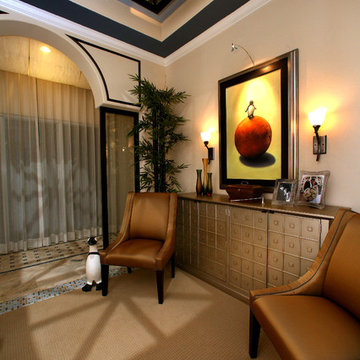
Interior Design and photo from Lawler Design Studio, Hattiesburg, MS and Winter Park, FL; Suzanna Lawler-Boney, ASID, NCIDQ.
Example of a large trendy carpeted hallway design in Tampa with beige walls
Example of a large trendy carpeted hallway design in Tampa with beige walls
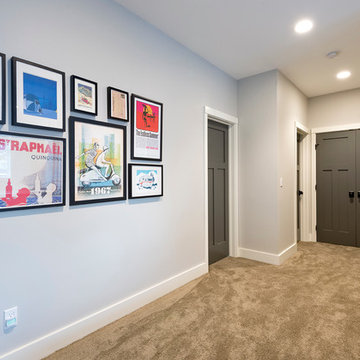
Walls - Sherwin Williams Duration
Doors and Trim - Sherwin Williams Proclassic
Ceiling - Sherwin Williams Eminence
Large trendy carpeted hallway photo in Seattle with gray walls
Large trendy carpeted hallway photo in Seattle with gray walls
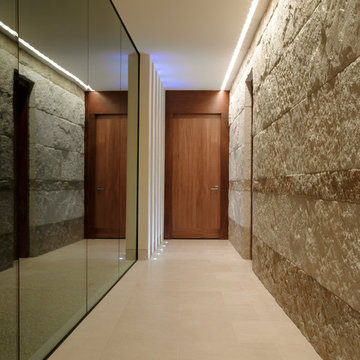
David Duncan Livingston
Hallway - large contemporary carpeted hallway idea in San Francisco
Hallway - large contemporary carpeted hallway idea in San Francisco
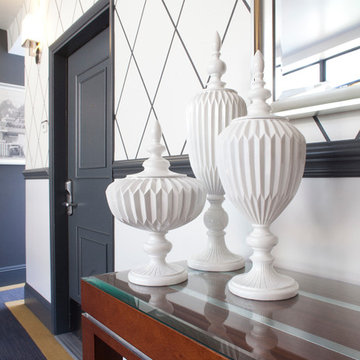
Contemporary white accessories accent the graphic gray and white wallpaper and chrome frame detailing to create a fun and sophisticated statement.
Example of a large trendy carpeted hallway design in San Diego with gray walls
Example of a large trendy carpeted hallway design in San Diego with gray walls
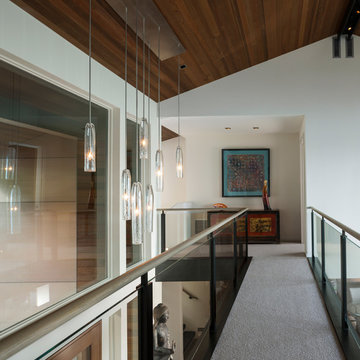
Photo credit: John Granen
Hallway - large contemporary carpeted hallway idea in Seattle
Hallway - large contemporary carpeted hallway idea in Seattle
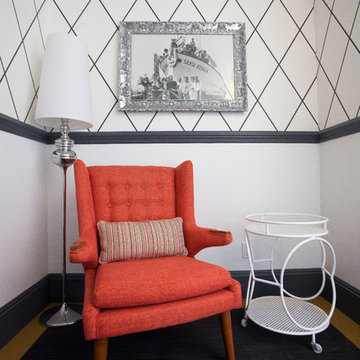
Graphic gray and white wallpaper offer a fun contrast to the coral midcentury armchair and white end table. Bold details offer a fun ambiance to the hallway space.
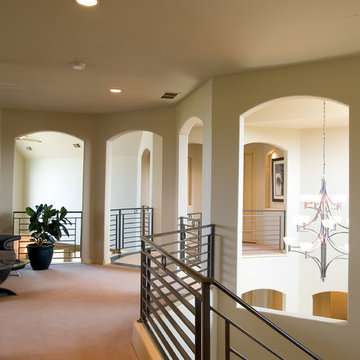
The Upper Level of the Saurini Residence is a virtual fun-house of open and closed spaces, highlighted by the cadence of light entering through the paced arched portals. The vertical rooms and towers create a series of bridges as a circulation route/ passageway/hallway on this Level.
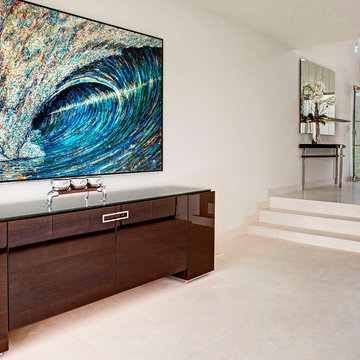
Designed By: Sarah Buehlman
Marc and Mandy Maister were clients and fans of Cantoni before they purchased this harbor home on Balboa Island. The South African natives originally met designer Sarah Buehlman and Cantoni’s Founder and CEO Michael Wilkov at a storewide sale, and quickly established a relationship as they bought furnishings for their primary residence in Newport Beach.
So, when the couple decided to invest in this gorgeous second home, in one of the ritziest enclaves in North America, they sought Sarah’s help in transforming the outdated 1960’s residence into a modern marvel. “It’s now the ultimate beach house,” says Sarah, “and finished in Cantoni from top to bottom—including new custom cabinetry installed throughout.”
But let’s back up. This project began when Mandy contacted Sarah in the midst of the remodel process (in December 2010), asking if she could come take a look and help with the overall design.
“The plans were being drawn up with an architect, and they opted not to move anything major. Instead, they updated everything—as in the small carpeted staircase that became a gorgeous glass and metal sculpture,” Sarah explains. She took photographs and measurements, and then set to work creating the scaled renderings. “Marc and Mandy were drawn to the One and Only Collection. It features a high-gloss brown and white color scheme which served as inspiration for the project,” says Sarah.
Primary pieces in the expansive living area include the Mondrian leather sectional, the Involution sculpture, and a pair of Vladimir Kagan Corkscrew swivel chairs. The Maisters needed a place to house all their electronics but didn’t want a typical entertainment center. The One and Only buffet was actually modified by our skilled shop technicians, in our distribution center, so it could accommodate all the couple’s media equipment. “These artisans are another one of our hidden strengths—in addition to the design tools, inventory and extensive resources we have to get a job done,” adds Sarah. Marc and Mandy also fell in love with the exotic Makassar ebony wood in the Ritz Collection, which Sarah combined in the master bedroom with the Ravenna double chaise to provide an extra place to sit and enjoy the beautiful harbor views.
Beyond new furnishings, the Maisters also decided to completely redo their kitchen. And though Marc and Mandy did not have a chance to actually see our kitchen displays, having worked with Sarah over the years, they had immense trust in our commitment to craftsmanship and quality. In fact, they opted for new cabinetry in four bathrooms as well as the laundry room based on our 3D renderings and lacquer samples alone—without ever opening a drawer. “Their trust in my expertise and Cantoni’s reputation were a major deciding factor,” says Sarah.
This plush second home, complete with a private boat dock right out back, counts as one of Sarah’s proudest accomplishments. “These long-time clients are great. They love Cantoni and appreciate high quality Italian furnishings in particular. The home is so gorgeous that once you are inside and open the Nano doors, you simply don’t want to leave.” The job took almost two years to complete, but everyone seems quite happy with the results, proving that large or small—and in cases necessitating a quick turnaround or execution of a long-term vision—Cantoni has the resources to come through for all clients.
Large Contemporary Carpeted Hallway Ideas
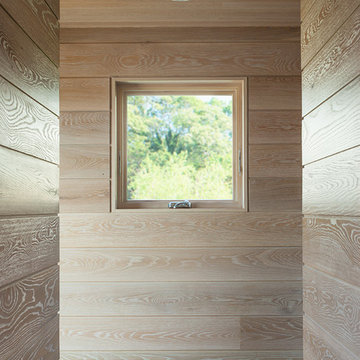
Foster Associates Architects, Stimson Associates Landscape Architects, Warren Jagger Photography
Example of a large trendy carpeted hallway design in Boston with beige walls
Example of a large trendy carpeted hallway design in Boston with beige walls
1






