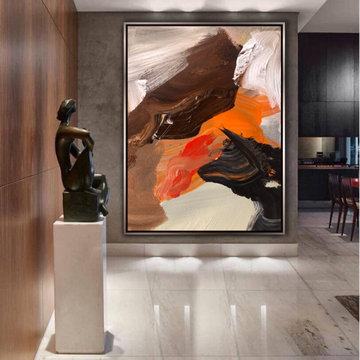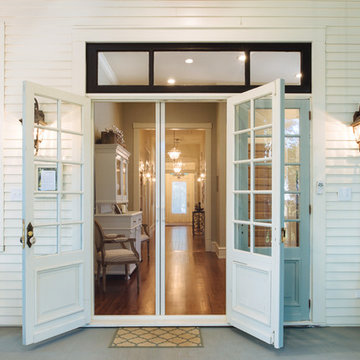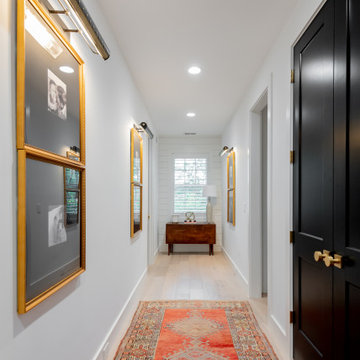Contemporary Hallway Ideas
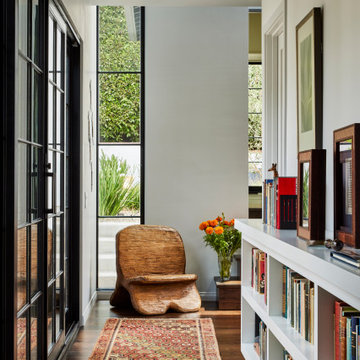
A hand carved wood chair marks the end of the Hall with backyard living spaces and gardens beyond
Hallway - mid-sized contemporary medium tone wood floor, brown floor and exposed beam hallway idea in Los Angeles with white walls
Hallway - mid-sized contemporary medium tone wood floor, brown floor and exposed beam hallway idea in Los Angeles with white walls
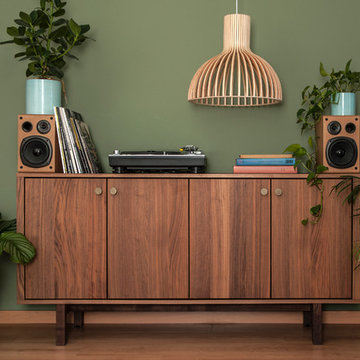
Example of a mid-sized trendy dark wood floor and brown floor hallway design with green walls
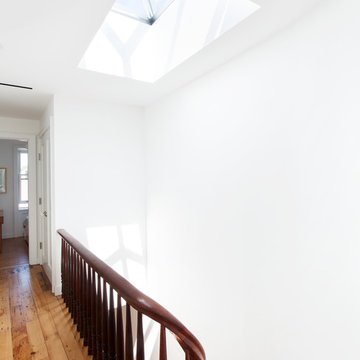
Please see this Award Winning project in the October 2014 issue of New York Cottages & Gardens Magazine: NYC&G
http://www.cottages-gardens.com/New-York-Cottages-Gardens/October-2014/NYCG-Innovation-in-Design-Winners-Kitchen-Design/
It was also featured in a Houzz Tour:
Houzz Tour: Loving the Old and New in an 1880s Brooklyn Row House
http://www.houzz.com/ideabooks/29691278/list/houzz-tour-loving-the-old-and-new-in-an-1880s-brooklyn-row-house
Photo Credit: Hulya Kolabas

Hallway with drop zone built ins, storage bench, coat hooks, shelving. Open to tile laundry room with cabinets and countertop.
Large trendy light wood floor hallway photo in Raleigh with gray walls
Large trendy light wood floor hallway photo in Raleigh with gray walls
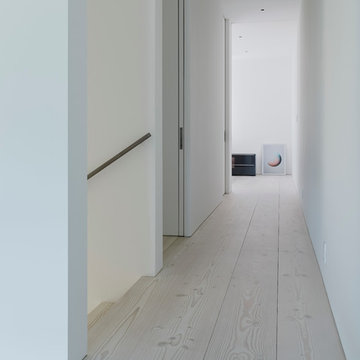
Example of a mid-sized trendy light wood floor hallway design in San Francisco with white walls
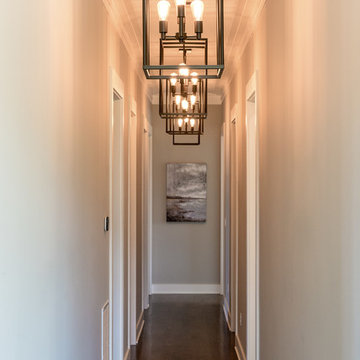
Example of a large trendy dark wood floor and brown floor hallway design in Other with beige walls
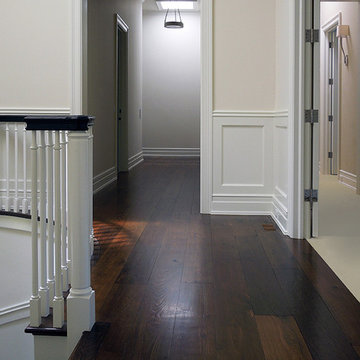
A grand staircase sweeps the eye upward as soft shades of creamy white harmoniously highlight the simply elegant woodwork. The crisp white kitchen pops against a backdrop of dark wood tones. Floor: 7” wide-plank Smoked Black French Oak | Rustic Character | Black Oak Collection | smooth surface | square edge | color Pure | Satin Poly Oil. For more information please email us at: sales@signaturehardwoods.com
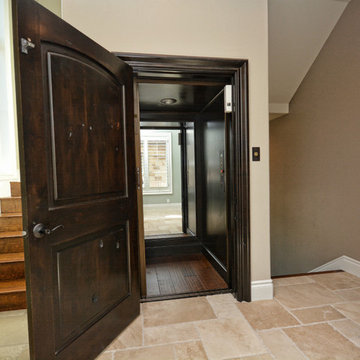
Interior Design by: Spindle Design Co. / Autumn Bouakadakis Windows by GRACELAND Windows, Doors, Design
Inspiration for a mid-sized contemporary medium tone wood floor hallway remodel in Austin with beige walls
Inspiration for a mid-sized contemporary medium tone wood floor hallway remodel in Austin with beige walls
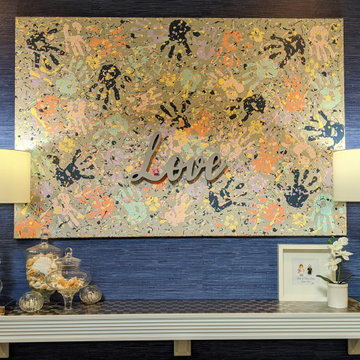
Accent entrance hall. Blue grass cloth wallpaper. Floating long white wood table with brushed metal inlay tiles on top. DIY family canvas art, every family member added their hand print with different paint color even pet was included with his paws on yellow paint. Glass contemporary tall lamps. Finishing with glass, flower and frame accents.
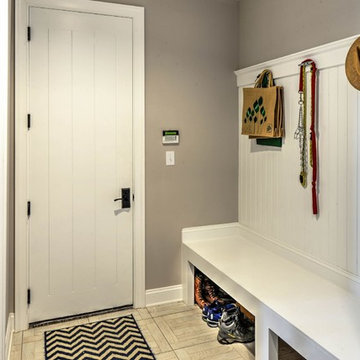
Example of a small trendy porcelain tile and beige floor hallway design in Other with gray walls
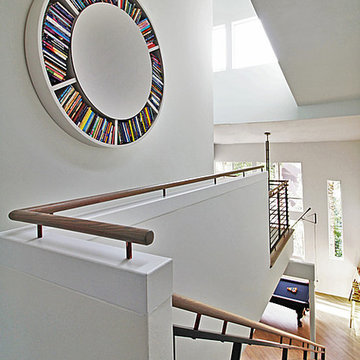
Custom built bookcase that rotates to allow access to all books. Makes a great art piece. More images on our website: http://www.romero-obeji-interiordesign.com

The design of Lobby View with Sun light make lobby more beautiful, Entrance gate with positive vibe and amibience & Waiting .The lobby area has a sofa set and small rounded table, pendant lights on the tables,chairs.
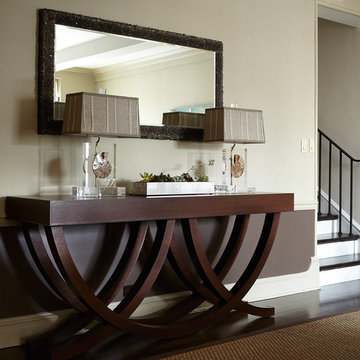
Hall
Photos by Eric Zepeda
Hallway - mid-sized contemporary dark wood floor hallway idea in New York with gray walls
Hallway - mid-sized contemporary dark wood floor hallway idea in New York with gray walls
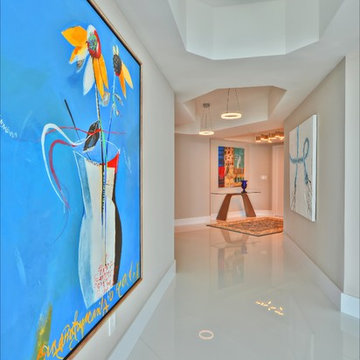
Crystal White Porcelain Tile 40" x 40"
LED Lamps
Hallway - large contemporary porcelain tile hallway idea in Miami with beige walls
Hallway - large contemporary porcelain tile hallway idea in Miami with beige walls
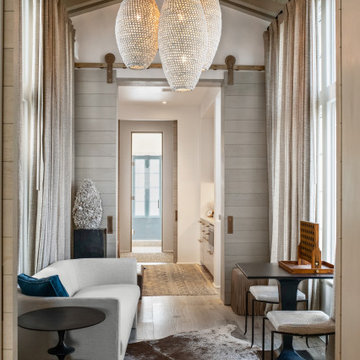
Gulf-Front Grandeur
Private Residence / Alys Beach, Florida
Architect: Khoury & Vogt Architects
Builder: Hufham Farris Construction
---
This one-of-a-kind Gulf-front residence in the New Urbanism community of Alys Beach, Florida, is truly a stunning piece of architecture matched only by its views. E. F. San Juan worked with the Alys Beach Town Planners at Khoury & Vogt Architects and the building team at Hufham Farris Construction on this challenging and fulfilling project.
We supplied character white oak interior boxed beams and stair parts. We also furnished all of the interior trim and paneling. The exterior products we created include ipe shutters, gates, fascia and soffit, handrails, and newels (balcony), ceilings, and wall paneling, as well as custom columns and arched cased openings on the balconies. In addition, we worked with our trusted partners at Loewen to provide windows and Loewen LiftSlide doors.
Challenges:
This was the homeowners’ third residence in the area for which we supplied products, and it was indeed a unique challenge. The client wanted as much of the exterior as possible to be weathered wood. This included the shutters, gates, fascia, soffit, handrails, balcony newels, massive columns, and arched openings mentioned above. The home’s Gulf-front location makes rot and weather damage genuine threats. Knowing that this home was to be built to last through the ages, we needed to select a wood species that was up for the task. It needed to not only look beautiful but also stand up to those elements over time.
Solution:
The E. F. San Juan team and the talented architects at KVA settled upon ipe (pronounced “eepay”) for this project. It is one of the only woods that will sink when placed in water (you would not want to make a boat out of ipe!). This species is also commonly known as ironwood because it is so dense, making it virtually rot-resistant, and therefore an excellent choice for the substantial pieces of millwork needed for this project.
However, ipe comes with its own challenges; its weight and density make it difficult to put through machines and glue. These factors also come into play for hinging when using ipe for a gate or door, which we did here. We used innovative joining methods to ensure that the gates and shutters had secondary and tertiary means of support with regard to the joinery. We believe the results speak for themselves!
---
Photography by Layne Lillie, courtesy of Khoury & Vogt Architects
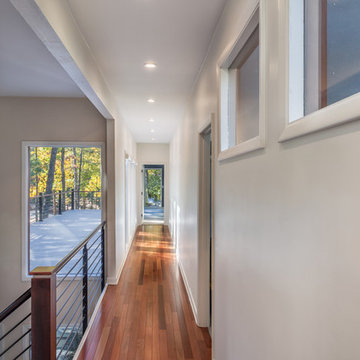
Hall | Custom home Studio of LS3P ASSOCIATES LTD. | Photo by Inspiro8 Studio.
Mid-sized trendy medium tone wood floor and brown floor hallway photo in Other with white walls
Mid-sized trendy medium tone wood floor and brown floor hallway photo in Other with white walls
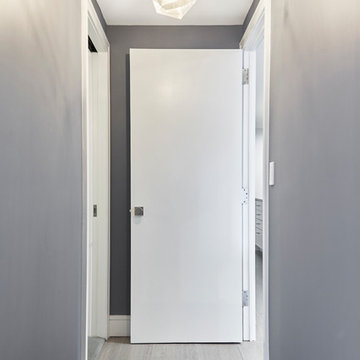
Alyssa Kirsten
Hallway - small contemporary light wood floor hallway idea in New York with gray walls
Hallway - small contemporary light wood floor hallway idea in New York with gray walls
Contemporary Hallway Ideas
40






