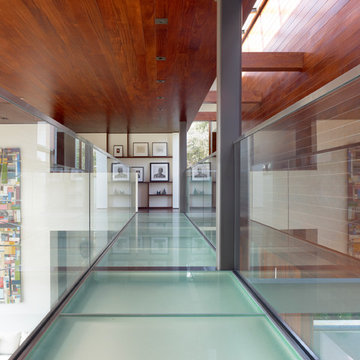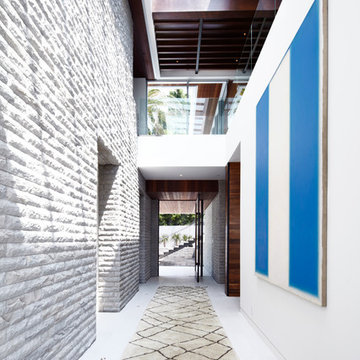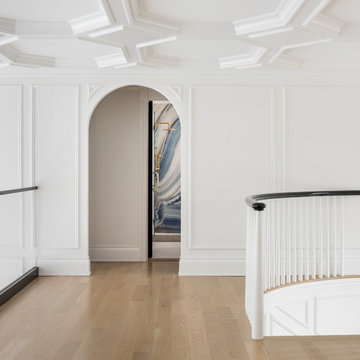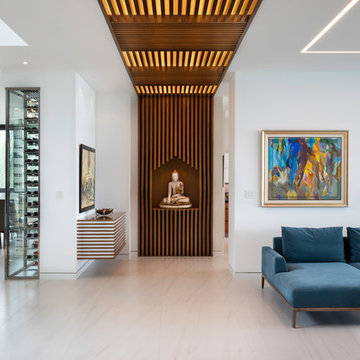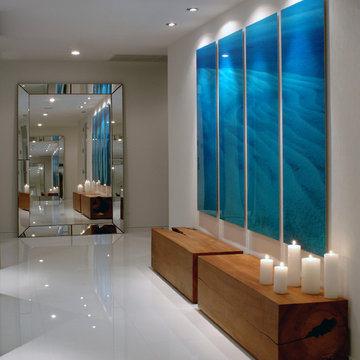Contemporary Hallway Ideas
Refine by:
Budget
Sort by:Popular Today
621 - 640 of 78,119 photos
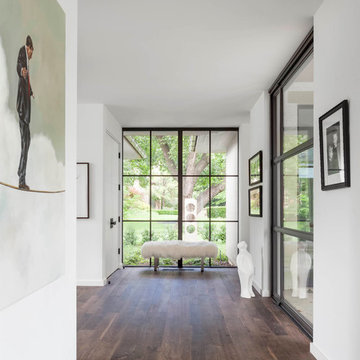
Nathan Schroder
Example of a trendy dark wood floor and brown floor hallway design in Dallas with white walls
Example of a trendy dark wood floor and brown floor hallway design in Dallas with white walls
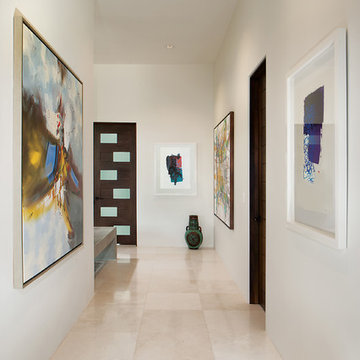
Example of a mid-sized trendy marble floor and white floor hallway design in Phoenix with white walls

Photo: Lisa Petrole
Huge trendy porcelain tile and gray floor hallway photo in San Francisco with white walls
Huge trendy porcelain tile and gray floor hallway photo in San Francisco with white walls
Find the right local pro for your project

Nestled into sloping topography, the design of this home allows privacy from the street while providing unique vistas throughout the house and to the surrounding hill country and downtown skyline. Layering rooms with each other as well as circulation galleries, insures seclusion while allowing stunning downtown views. The owners' goals of creating a home with a contemporary flow and finish while providing a warm setting for daily life was accomplished through mixing warm natural finishes such as stained wood with gray tones in concrete and local limestone. The home's program also hinged around using both passive and active green features. Sustainable elements include geothermal heating/cooling, rainwater harvesting, spray foam insulation, high efficiency glazing, recessing lower spaces into the hillside on the west side, and roof/overhang design to provide passive solar coverage of walls and windows. The resulting design is a sustainably balanced, visually pleasing home which reflects the lifestyle and needs of the clients.
Photography by Andrew Pogue
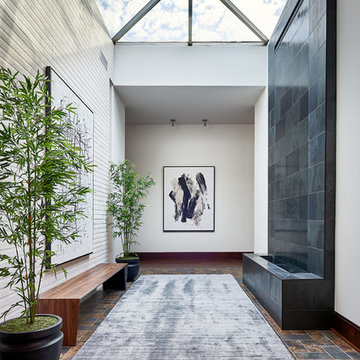
Large trendy multicolored floor and slate floor hallway photo in Charlotte with white walls
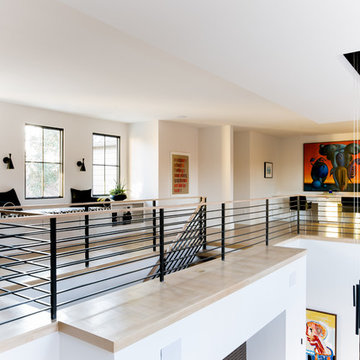
Builder: Hayes Signature Homes
Photography: Costa Christ Media
Hallway - contemporary light wood floor and beige floor hallway idea in Dallas with white walls
Hallway - contemporary light wood floor and beige floor hallway idea in Dallas with white walls
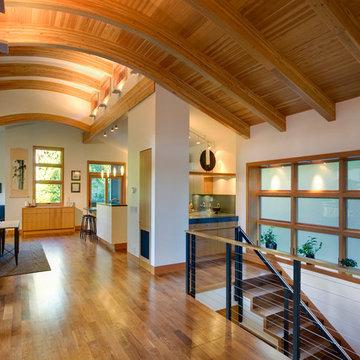
Steve Keating Photography
Trendy medium tone wood floor hallway photo in Seattle with white walls
Trendy medium tone wood floor hallway photo in Seattle with white walls
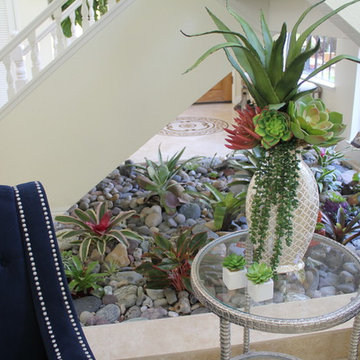
Inspiration for a mid-sized contemporary beige floor hallway remodel in Orange County with beige walls
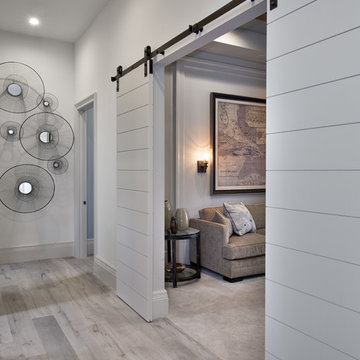
Giovanni Photography
Trendy light wood floor hallway photo in Tampa with gray walls
Trendy light wood floor hallway photo in Tampa with gray walls
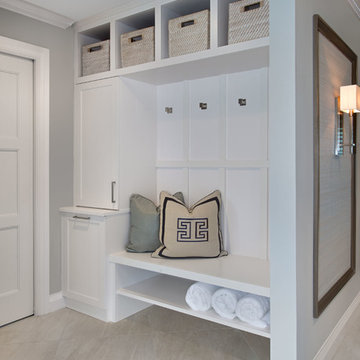
Rick Bethem
Hallway - mid-sized contemporary porcelain tile hallway idea in Miami with white walls
Hallway - mid-sized contemporary porcelain tile hallway idea in Miami with white walls
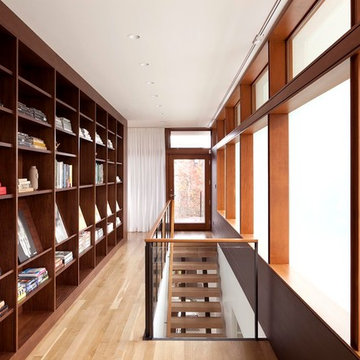
The Council Crest Residence is a renovation and addition to an early 1950s house built for inventor Karl Kurz, whose work included stereoscopic cameras and projectors. Designed by prominent local architect Roscoe Hemenway, the house was built with a traditional ranch exterior and a mid-century modern interior. It became known as “The View-Master House,” alluding to both the inventions of its owner and the dramatic view through the glass entry.
Approached from a small neighborhood park, the home was re-clad maintaining its welcoming scale, with privacy obtained through thoughtful placement of translucent glass, clerestory windows, and a stone screen wall. The original entry was maintained as a glass aperture, a threshold between the quiet residential neighborhood and the dramatic view over the city of Portland and landscape beyond. At the south terrace, an outdoor fireplace is integrated into the stone wall providing a comfortable space for the family and their guests.
Within the existing footprint, the main floor living spaces were completely remodeled. Raised ceilings and new windows create open, light filled spaces. An upper floor was added within the original profile creating a master suite, study, and south facing deck. Space flows freely around a central core while continuous clerestory windows reinforce the sense of openness and expansion as the roof and wall planes extend to the exterior.
Images By: Jeremy Bitterman, Photoraphy Portland OR
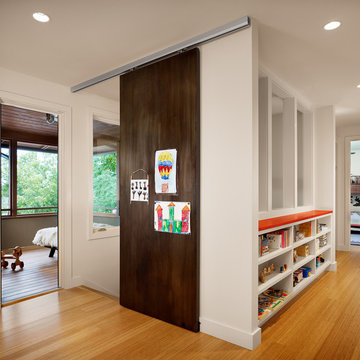
Casey Dunn
Inspiration for a contemporary medium tone wood floor hallway remodel in Austin with white walls
Inspiration for a contemporary medium tone wood floor hallway remodel in Austin with white walls
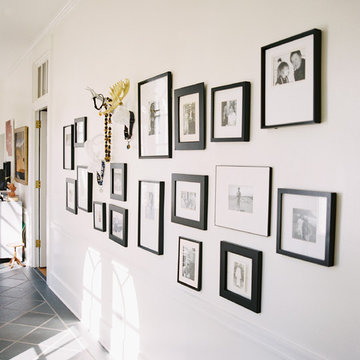
Landon Jacob Photography
www.landonjacob.com
Hallway - mid-sized contemporary ceramic tile hallway idea in Other with white walls
Hallway - mid-sized contemporary ceramic tile hallway idea in Other with white walls
Contemporary Hallway Ideas
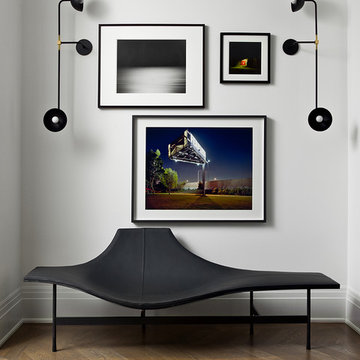
Cynthia Lynn Photography
Example of a trendy dark wood floor hallway design in Chicago with white walls
Example of a trendy dark wood floor hallway design in Chicago with white walls
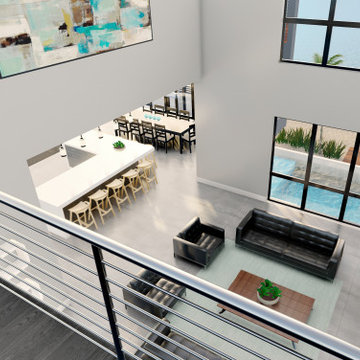
Large trendy ceramic tile and gray floor hallway photo in Tampa with gray walls
32






