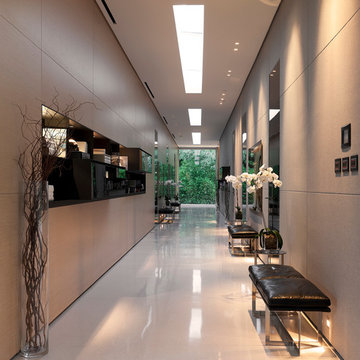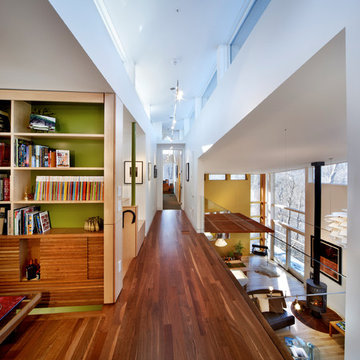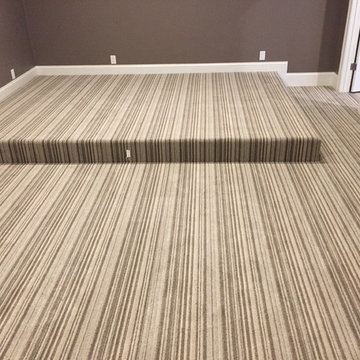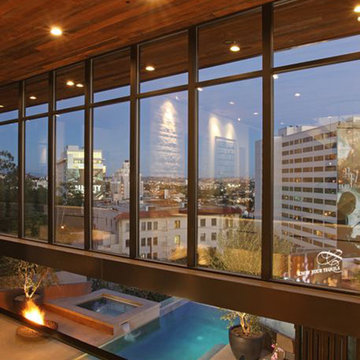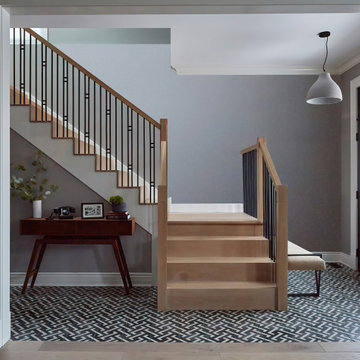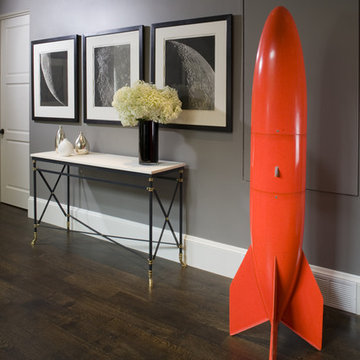Contemporary Hallway Ideas
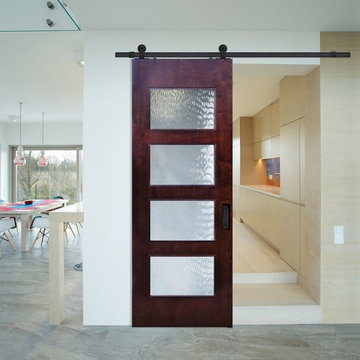
Hallway - mid-sized contemporary slate floor hallway idea in New Orleans with white walls
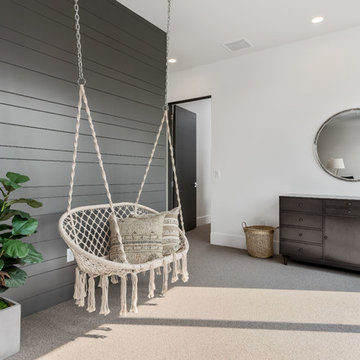
Hallway - contemporary carpeted and gray floor hallway idea in Salt Lake City with gray walls
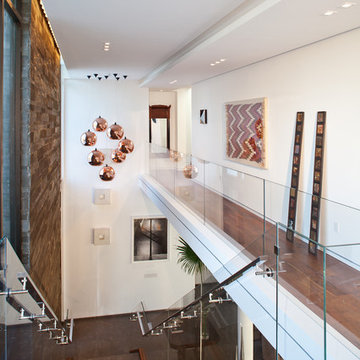
Robin Hill
Inspiration for a large contemporary concrete floor and brown floor hallway remodel in Miami with white walls
Inspiration for a large contemporary concrete floor and brown floor hallway remodel in Miami with white walls
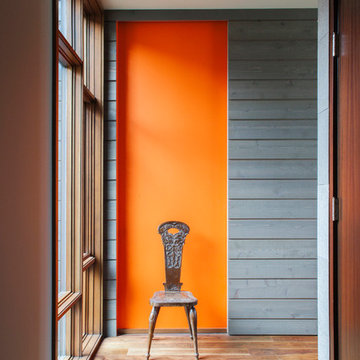
ye-h photography
Example of a trendy medium tone wood floor hallway design in Seattle with orange walls
Example of a trendy medium tone wood floor hallway design in Seattle with orange walls
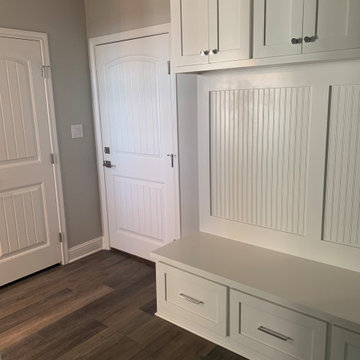
Mid-sized trendy vinyl floor and brown floor hallway photo in Austin with gray walls
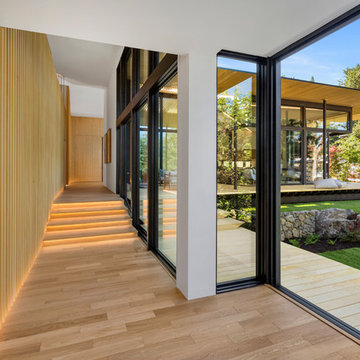
Justin Krug Photography
Trendy light wood floor and beige floor hallway photo in Portland
Trendy light wood floor and beige floor hallway photo in Portland
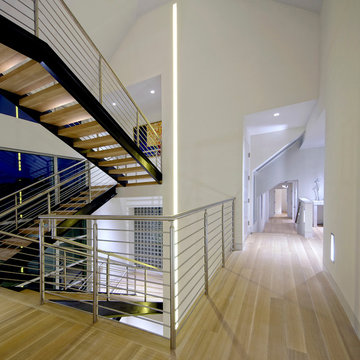
Inspiration for a large contemporary light wood floor hallway remodel in New York with white walls
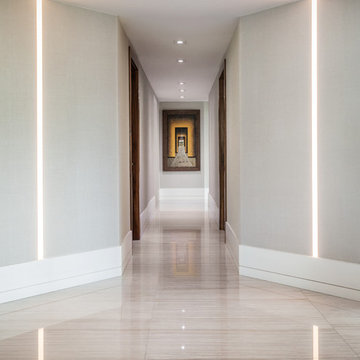
Inspiration for a mid-sized contemporary linoleum floor hallway remodel in Miami with gray walls

As a conceptual urban infill project, the Wexley is designed for a narrow lot in the center of a city block. The 26’x48’ floor plan is divided into thirds from front to back and from left to right. In plan, the left third is reserved for circulation spaces and is reflected in elevation by a monolithic block wall in three shades of gray. Punching through this block wall, in three distinct parts, are the main levels windows for the stair tower, bathroom, and patio. The right two-thirds of the main level are reserved for the living room, kitchen, and dining room. At 16’ long, front to back, these three rooms align perfectly with the three-part block wall façade. It’s this interplay between plan and elevation that creates cohesion between each façade, no matter where it’s viewed. Given that this project would have neighbors on either side, great care was taken in crafting desirable vistas for the living, dining, and master bedroom. Upstairs, with a view to the street, the master bedroom has a pair of closets and a skillfully planned bathroom complete with soaker tub and separate tiled shower. Main level cabinetry and built-ins serve as dividing elements between rooms and framing elements for views outside.
Architect: Visbeen Architects
Builder: J. Peterson Homes
Photographer: Ashley Avila Photography
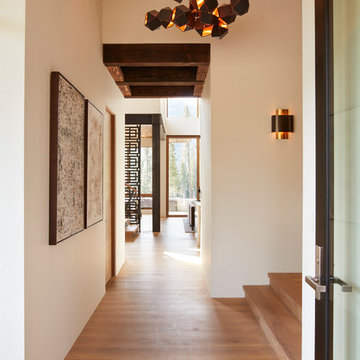
Hallway - mid-sized contemporary medium tone wood floor and brown floor hallway idea in San Francisco with white walls
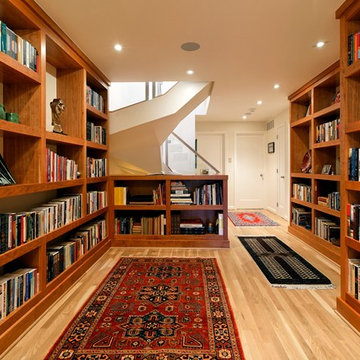
This Capitol Hill DC townhouse was only two stories. We added a third story on the front and a two level addition at the rear. Work also included remodeling the home's existing interior.
The home is located in a historic district, so special attention had to be given to maintaing the historic feel while updating the interior. The rear of the house makes use of large windows to connect the house with the backyard and make the rooms feel more open.
The homeowners wanted a generous library space to house their extensive book collection. These wood cabinets with an abundance of light fit within the open aesthetic of the rest of the house.
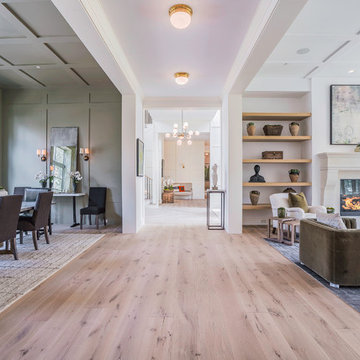
Blake Worthington, Rebecca Duke
Huge trendy light wood floor and beige floor hallway photo in Los Angeles with white walls
Huge trendy light wood floor and beige floor hallway photo in Los Angeles with white walls
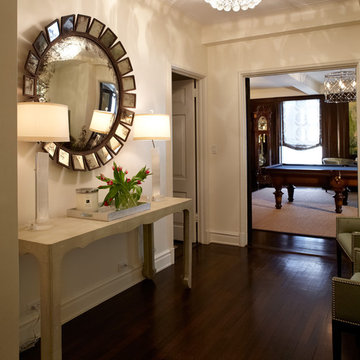
Hall
Photos by Eric Zepeda
Example of a mid-sized trendy dark wood floor hallway design in New York with white walls
Example of a mid-sized trendy dark wood floor hallway design in New York with white walls
Contemporary Hallway Ideas
32






