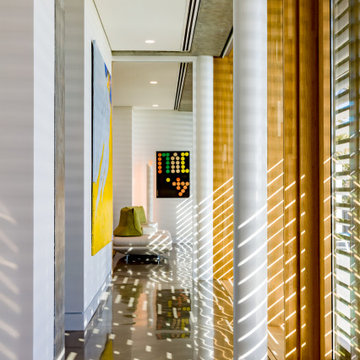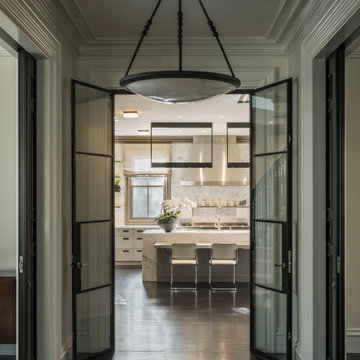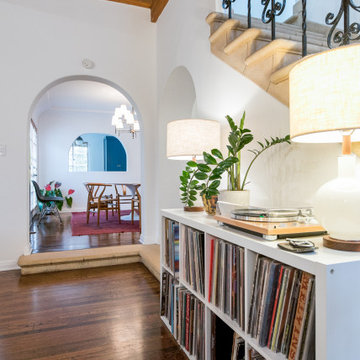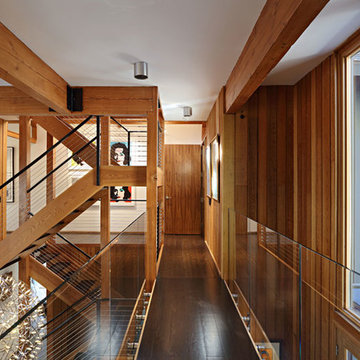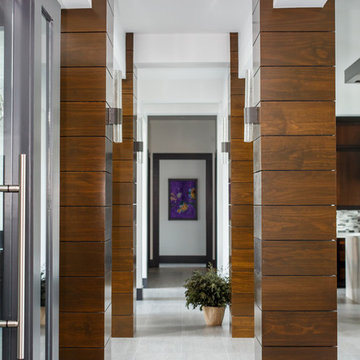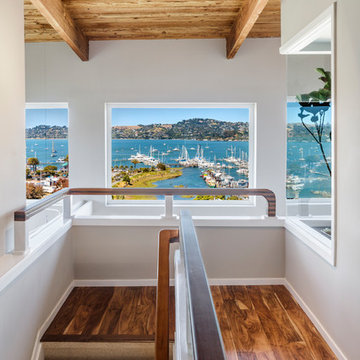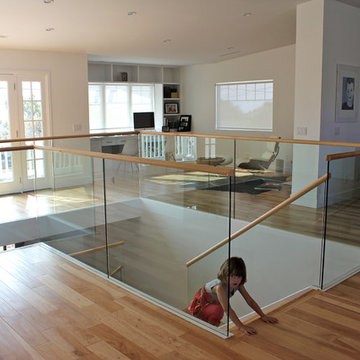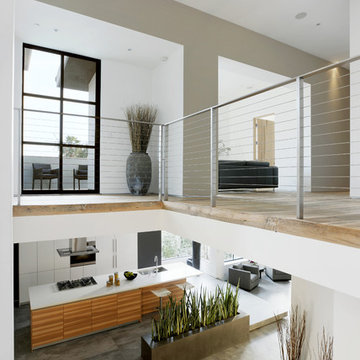Contemporary Hallway Ideas
Refine by:
Budget
Sort by:Popular Today
1261 - 1280 of 78,119 photos
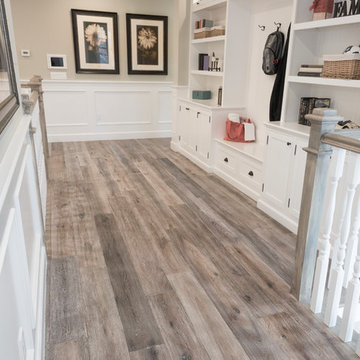
National Hardwood Flooring French Galerie's hand scraped and oiled Deep Smoked Oak Engineered flooring.
Room X Room Photography
Hallway - contemporary medium tone wood floor hallway idea in Los Angeles with white walls
Hallway - contemporary medium tone wood floor hallway idea in Los Angeles with white walls
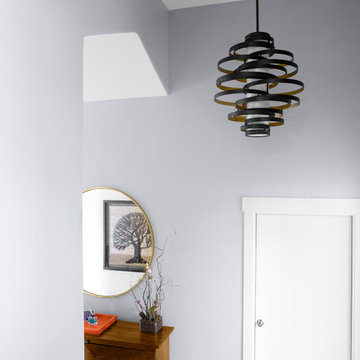
We gave this charming Bay Area home a refreshing update and small remodel. For the kitchen, the homeowners wanted to swap out their double oven for something smaller and more practical. To cater to such a change, we were able to design and build a brand new kitchen island! Not only did this open up previously used space but also provided much needed counter space and additional cabinets — plus it was a great place to add bold black accent hues! New lighting and a simple marble backsplash tied the entire space together. The living and dining areas also needed a little updating, so we added built-ins, colorful wallpaper and chairs, and a new statement light fixture to tie it all together.
Designed by Joy Street Design serving Oakland, Berkeley, San Francisco, and the whole of the East Bay.
For more about Joy Street Design, click here: https://www.joystreetdesign.com/
To learn more about this project, click here: https://www.joystreetdesign.com/portfolio/florence-avenue
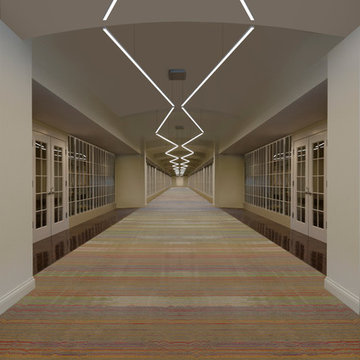
Fast Jack Cirrus Float D1 Direct Lens. Also available with a Tubular T1 and Rectangle R1 lens version. At 7 watts per foot, the 12 volt AC Cirrus Float fixture contains 2700K Very Warm White or 3000K Warm White 85 plus CRI LEDs and is available in lengths from 36 inches to 72 inches. May also be ordered in 3, 6 or 9 inch increments. 38 lumens per watt. 50,000 hour average lamp life. Finish available in Satin Nickel, Chrome, Satin Aluminum, Antique Bronze, Satin Black and White. Adapted for easy compatibility with all Edge Fast Jack Canopies, the fixtures allow for flexible mounting to monopoint or multi-port canopies, sold separately. Also available in a version compatible with Edge Lighting single circuit and two-circuit Monorail. Cirrus includes 10 foot adjustable aircraft cables that slide across the length of the fixture for flexibility in mounting to the canopies. Fast Jack connectors included. All cables, hardware and Fast Jack connectors have a Satin Nickel finish. Antique Bronze fixtures include Antique Bronze Fast Jack connectors. Recommended mounting height 70 inches above finished floor. ETL listed. Fixture includes 5 year warranty. Made in USA.
Find the right local pro for your project
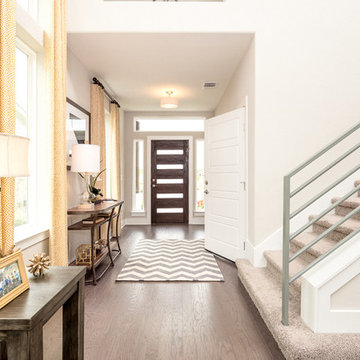
Mid-sized trendy light wood floor hallway photo in Austin with white walls
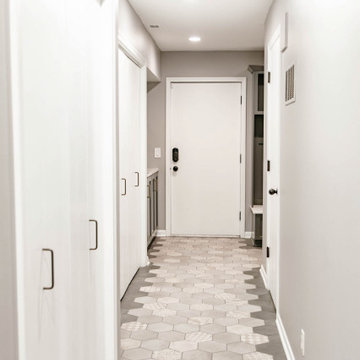
Hallway - mid-sized contemporary marble floor and gray floor hallway idea in Omaha with gray walls
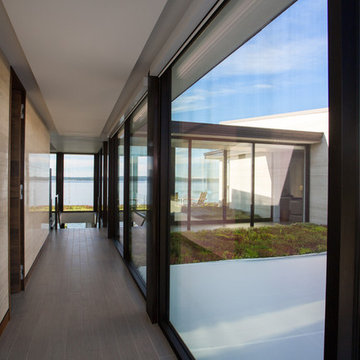
Our clients had a very clear vision for what they wanted in a new home and hired our team to help them bring that dream to life. Their goal was to create a contemporary oasis. The main level consists of a courtyard, spa, master suite, kitchen, dining room, living areas, wet bar, large mudroom with ample coat storage, a small outdoor pool off the spa as well as a focal point entry and views of the lake. The second level has four bedrooms, two of which are suites, a third bathroom, a library/common area, outdoor deck and views of the lake, indoor courtyard and live roof. The home also boasts a lower level complete with a movie theater, bathroom, ping-pong/pool area, and home gym. The interior and exterior of the home utilizes clean lines and warm materials. It was such a rewarding experience to help our clients to truly build their dream.
- Jacqueline Southby Photography
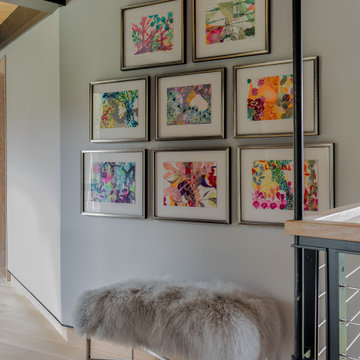
Transitional Hallway with Beautiful Art
Inspiration for a contemporary light wood floor hallway remodel in Boston with gray walls
Inspiration for a contemporary light wood floor hallway remodel in Boston with gray walls
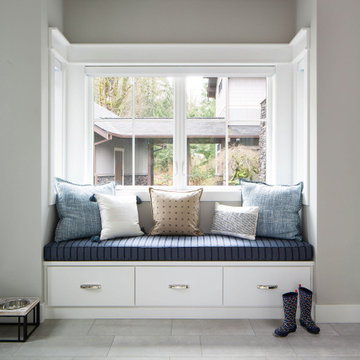
Our Bellevue studio designed this fun, family-friendly home for a lovely family with four active kids. We used durable performance fabrics to ensure maximum fun with minimum maintenance. We chose a soft, neutral palette throughout the home that beautifully highlights the stunning decor and elegant detailing. The kitchen is bright and beautiful, with a stunning island and lovely blue chairs that add a hint of sophistication. In the bedrooms, we added cozy, comfortable furnishings that create a warm, inviting appeal, perfect for relaxation. The twin study with a calm blue palette, comfy chairs, and plenty of workspaces makes it perfect for productivity. We also created a play area with a foosball table and air hockey table to ensure plenty of entertainment for the whole family.
---
Project designed by Michelle Yorke Interior Design Firm in Bellevue. Serving Redmond, Sammamish, Issaquah, Mercer Island, Kirkland, Medina, Clyde Hill, and Seattle.
For more about Michelle Yorke, see here: https://michelleyorkedesign.com/
To learn more about this project, see here:
https://michelleyorkedesign.com/project/issaquah-wa-interior-designer/
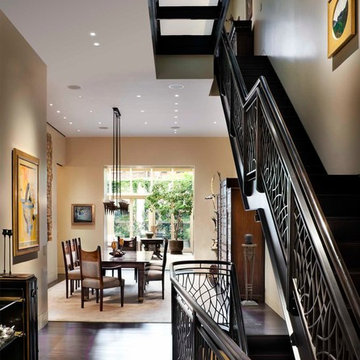
Durston Saylor
Mid-sized trendy dark wood floor hallway photo in New York with beige walls
Mid-sized trendy dark wood floor hallway photo in New York with beige walls
Contemporary Hallway Ideas
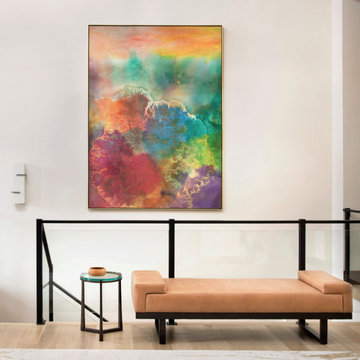
Our Aspen studio gave this beautiful home a stunning makeover with thoughtful and balanced use of colors, patterns, and textures to create a harmonious vibe. Following our holistic design approach, we added mirrors, artworks, decor, and accessories that easily blend into the architectural design. Beautiful purple chairs in the dining area add an attractive pop, just like the deep pink sofas in the living room. The home bar is designed as a classy, sophisticated space with warm wood tones and elegant bar chairs perfect for entertaining. A dashing home theatre and hot sauna complete this home, making it a luxurious retreat!
---
Joe McGuire Design is an Aspen and Boulder interior design firm bringing a uniquely holistic approach to home interiors since 2005.
For more about Joe McGuire Design, see here: https://www.joemcguiredesign.com/
To learn more about this project, see here:
https://www.joemcguiredesign.com/greenwood-preserve
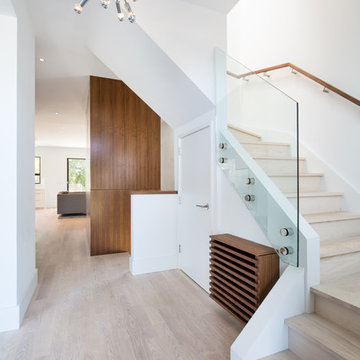
Tyler Chartier
Hallway - contemporary hallway idea in San Francisco
Hallway - contemporary hallway idea in San Francisco
64






