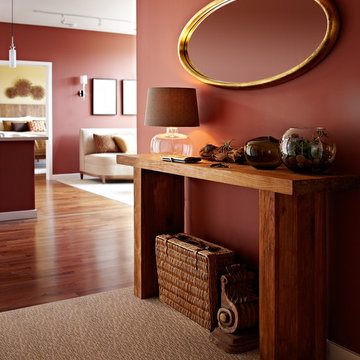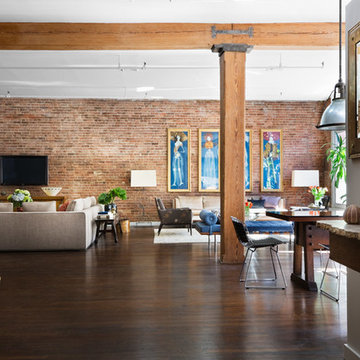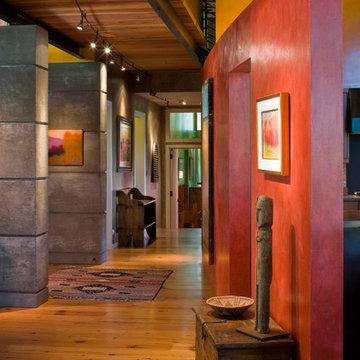Contemporary Hallway with Red Walls Ideas
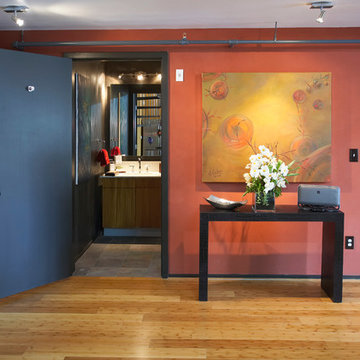
New loft model in Marina Del Rey. One before pic and afters
Hallway - mid-sized contemporary light wood floor and beige floor hallway idea in Los Angeles with red walls
Hallway - mid-sized contemporary light wood floor and beige floor hallway idea in Los Angeles with red walls
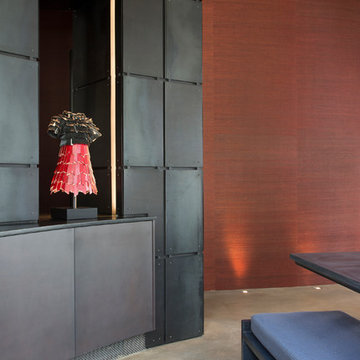
Kimberly Gavin Photography
Example of a large trendy concrete floor hallway design in Denver with red walls
Example of a large trendy concrete floor hallway design in Denver with red walls
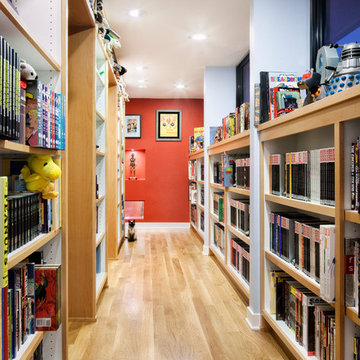
Design by Mark Lind | Project Management by Jim Venable | Photography by Paul Finkel |
The upstairs hallway brings in plenty of daylight while offering loads of storage space. The shelves are made from MDF and beech and lined with clean melamine. Behr's "Roasted Pepper" paint continues upstairs as does the red oak floor.
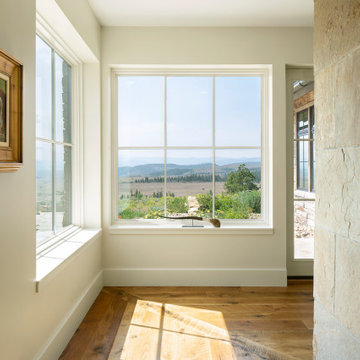
Example of a large trendy light wood floor and brown floor hallway design in Denver with red walls
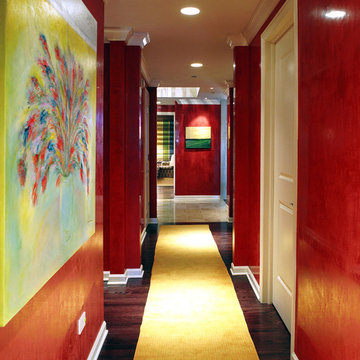
Objective was to create an urban home on an upper floor of a Lake Shore Drive high-rise—an expressive space that provides all the comforts necessary for family living and can serve as a showcase when entertaining professional colleagues and clients.
SOLUTION
Color and classic design extend a warm welcome to family and guests.
Efficient space planning maximizes the utility of the open floor plan.
Patina finishes on Venetian plaster walls evoke timeless graciousness.
Asian antiquities underscore the distinctiveness of this one-of-a-kind setting.
Hard-wearing luxury fabrics and Tibetan rugs rise to the demands of family living
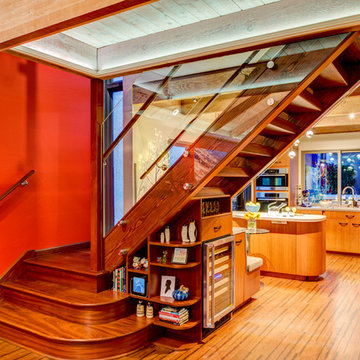
A Gilmans Kitchens and Baths - Design Build Project (REMMIES Award Winning Kitchen)
The original kitchen lacked counter space and seating for the homeowners and their family and friends. It was important for the homeowners to utilize every inch of usable space for storage, function and entertaining, so many organizational inserts were used in the kitchen design. Bamboo cabinets, cork flooring and neolith countertops were used in the design.
A large wooden staircase obstructed the view of the compact kitchen and made the space feel tight and restricted. The stairs were converted into a glass staircase and larger windows were installed to give the space a more spacious look and feel. It also allowed easier access in and out of the home into the backyard for entertaining.
Check out more kitchens by Gilmans Kitchens and Baths!
http://www.gkandb.com/
DESIGNER: JANIS MANACSA
PHOTOGRAPHER: TREVE JOHNSON
CABINETS: DEWILS CABINETRY
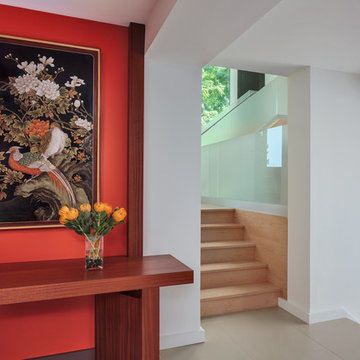
Photographer Peter Peirce
Inspiration for a mid-sized contemporary porcelain tile and beige floor hallway remodel in Bridgeport with red walls
Inspiration for a mid-sized contemporary porcelain tile and beige floor hallway remodel in Bridgeport with red walls

"Revival” implies a retread of an old idea—not our interests at Axis Mundi. So when renovating an 1840s Greek Revival brownstone, subversion was on our minds. The landmarked exterior remains unchanged, as does the residence’s unalterable 19-foot width. Inside, however, a pristine white space forms a backdrop for art by Warhol, Basquiat and Haring, as well as intriguing furnishings drawn from the continuum of modern design—pieces by Dalí and Gaudí, Patrick Naggar and Poltrona Frau, Armani and Versace. The architectural envelope references iconic 20th-century figures and genres: Jean Prouvé-like shutters in the kitchen, an industrial-chic bronze staircase and a ground-floor screen employing cast glass salvaged from Gio Ponti’s 1950s design for Alitalia’s Fifth Avenue showroom (paired with mercury mirror and set within a bronze grid). Unable to resist a bit of our usual wit, Greek allusions appear in a dining room fireplace that reimagines classicism in a contemporary fashion and lampshades that slyly recall the drapery of Greek sculpture.
Size: 2,550 sq. ft.
Design Team: John Beckmann and Richard Rosenbloom
Photography: Adriana Bufi, Andrew Garn, and Annie Schlecter
© Axis Mundi Design LLC
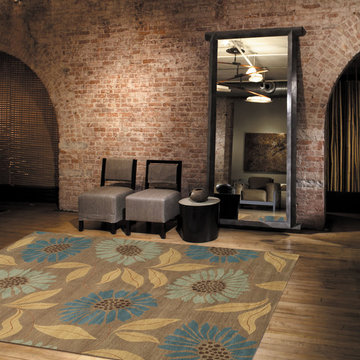
Inspiration for a large contemporary light wood floor hallway remodel in Boston with red walls
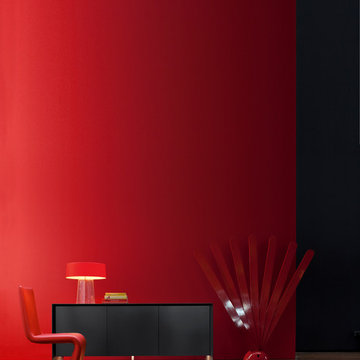
Sunrise Designer Buffet is a stunning storage solution that offers plenty of space while also serving as a modern centerpiece in any room. Manufactured in Italy by Bonaldo and designed by Gino Carollo, Sunrise Buffet features a clever opening in the bottom of its structure that bestows a sense of floating lightness on its character. With two sizes to choose from, Sunrise Sideboard is available in matte white, anthracite grey and quartz grey lacquer with optional LED light in the open section.
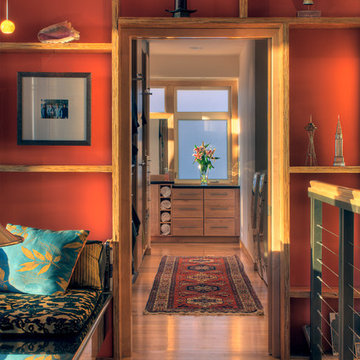
Inspiration for a mid-sized contemporary light wood floor hallway remodel in Other with red walls
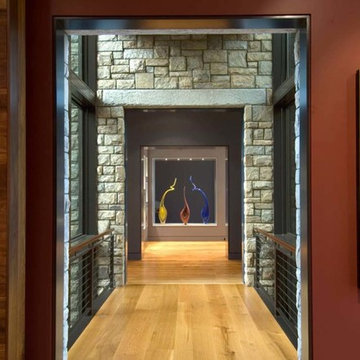
Example of a large trendy light wood floor hallway design in New York with red walls
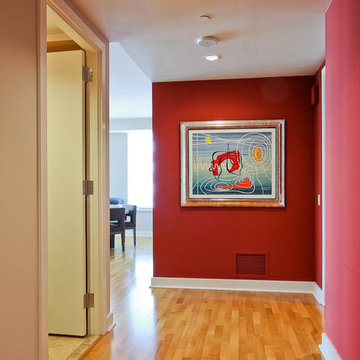
St. Regis Residence, CA
Inspiration for a mid-sized contemporary light wood floor hallway remodel in San Francisco with red walls
Inspiration for a mid-sized contemporary light wood floor hallway remodel in San Francisco with red walls
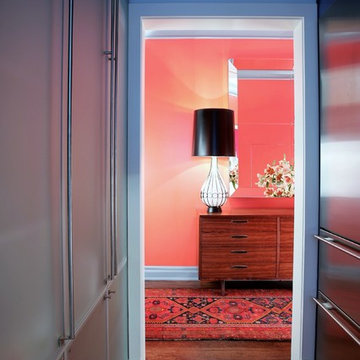
Designer: Ruthie Alan
Hallway - contemporary dark wood floor hallway idea in New York with red walls
Hallway - contemporary dark wood floor hallway idea in New York with red walls
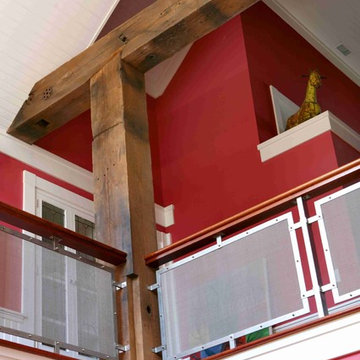
These beams are 150 year old white pine, 14" in size are the weight bearing yet decorative elements of the entire home.
Inspiration for a mid-sized contemporary hallway remodel in New York with red walls
Inspiration for a mid-sized contemporary hallway remodel in New York with red walls
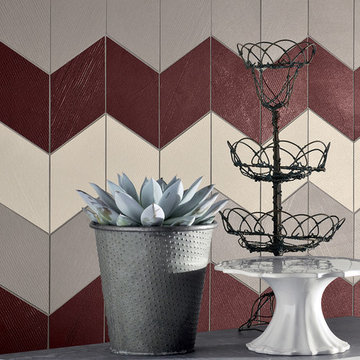
Kanvas - Rombo 6"x10"
Square sizes 24"x24" & 30"x30"
This collection attains its inspiration from the finish of plastered concrete walls, with their evident signs of various layers of paint rollers and striped trowel marks mixed with fabric gauze. The effect mimics a soft, sophisticated, slightly material surface, a subtle option for use on floors and walls.
See PDF for numerous layout options:
http://34.gs/jhmk
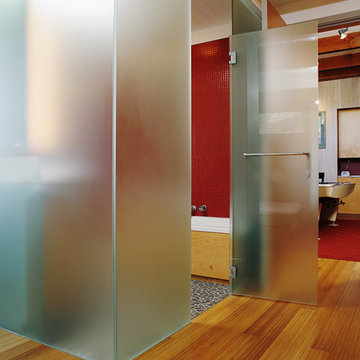
Example of a mid-sized trendy medium tone wood floor and brown floor hallway design in San Francisco with red walls
Contemporary Hallway with Red Walls Ideas
1






