Contemporary Hallway with White Walls Ideas
Refine by:
Budget
Sort by:Popular Today
301 - 320 of 10,746 photos
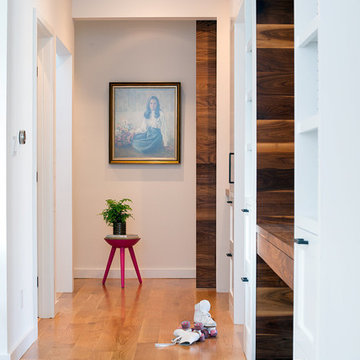
Sarah Hebenstreit, Modern Kids Co
Mid-sized trendy light wood floor and brown floor hallway photo in San Francisco with white walls
Mid-sized trendy light wood floor and brown floor hallway photo in San Francisco with white walls
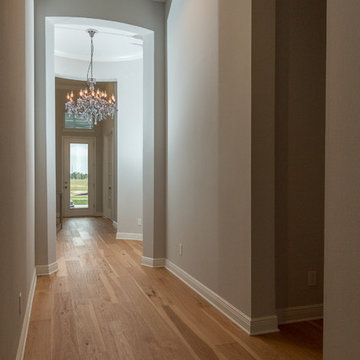
Wide 7-1/2 inch hickory wood floors are installed throughout the whole home.
Photos by: guinardcp.com
Hallway - large contemporary light wood floor and beige floor hallway idea in Orlando with white walls
Hallway - large contemporary light wood floor and beige floor hallway idea in Orlando with white walls
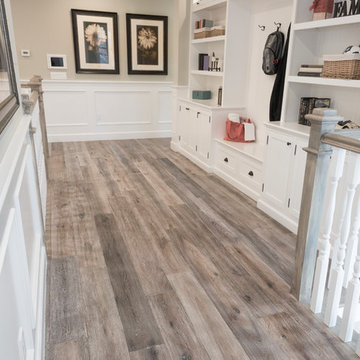
National Hardwood Flooring French Galerie's hand scraped and oiled Deep Smoked Oak Engineered flooring.
Room X Room Photography
Hallway - contemporary medium tone wood floor hallway idea in Los Angeles with white walls
Hallway - contemporary medium tone wood floor hallway idea in Los Angeles with white walls
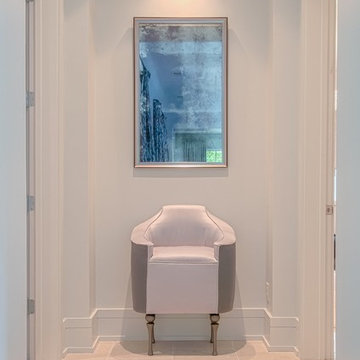
Steve Roberts
Small trendy ceramic tile and beige floor hallway photo in Other with white walls
Small trendy ceramic tile and beige floor hallway photo in Other with white walls
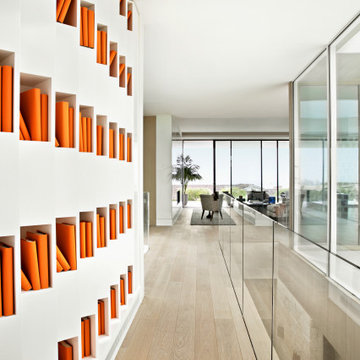
Trendy light wood floor and beige floor hallway photo in Orange County with white walls
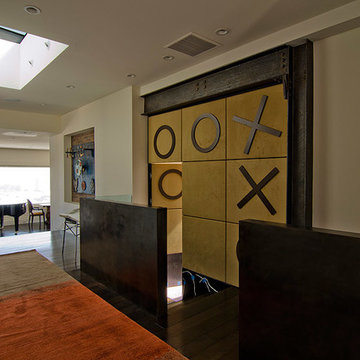
Hallway - large contemporary dark wood floor and brown floor hallway idea in San Francisco with white walls
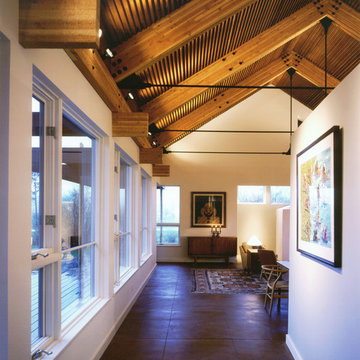
Situated in a meadow, this L-shaped 5,000 sq. ft. house wraps around a raked Japanese courtyard, which is open to the southwest for maximum sun infiltration. The walls of the house through which this outdoor room is viewed are mostly glass and are articulated with a continuous garden trellis.
The entry sequence is through a linear art gallery; the art wall splayed to affect the entry experience. This wall leads you to another wall, subtly curved, that directs you to the public space of the house which features a warm vaulted ceiling that covers the living, dining, and kitchen space.
The character of the house is enhanced inside and out by the use of distressed metals, rusted to a deep mahogany, with terra cotta stained concrete and semi-peeled log trellis columns. These materials reflect the ruggedness and timelessness of the Rocky mountain west.
1999
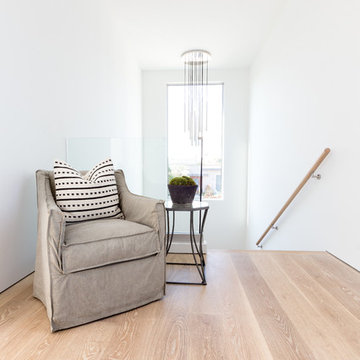
Hallway - mid-sized contemporary light wood floor and beige floor hallway idea in Los Angeles with white walls
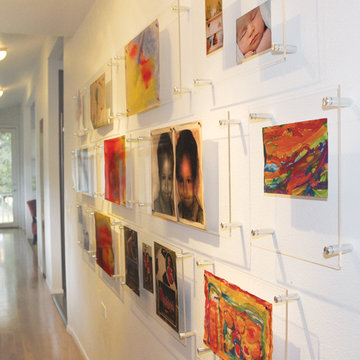
Custom-designed gallery wall for private home, featuring kid's art and photographs. www.wexelart.com
Mid-sized trendy hallway photo in Austin with white walls
Mid-sized trendy hallway photo in Austin with white walls
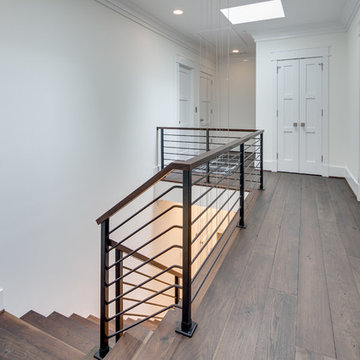
Maryland Photography, Inc.
Large trendy medium tone wood floor hallway photo in DC Metro with white walls
Large trendy medium tone wood floor hallway photo in DC Metro with white walls

Example of a mid-sized trendy concrete floor, gray floor and shiplap ceiling hallway design in Tampa with white walls
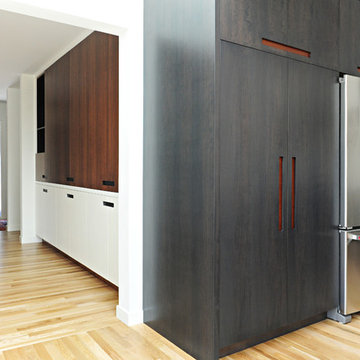
This gem of a house was built in the 1950s, when its neighborhood undoubtedly felt remote. The university footprint has expanded in the 70 years since, however, and today this home sits on prime real estate—easy biking and reasonable walking distance to campus.
When it went up for sale in 2017, it was largely unaltered. Our clients purchased it to renovate and resell, and while we all knew we'd need to add square footage to make it profitable, we also wanted to respect the neighborhood and the house’s own history. Swedes have a word that means “just the right amount”: lagom. It is a guiding philosophy for us at SYH, and especially applied in this renovation. Part of the soul of this house was about living in just the right amount of space. Super sizing wasn’t a thing in 1950s America. So, the solution emerged: keep the original rectangle, but add an L off the back.
With no owner to design with and for, SYH created a layout to appeal to the masses. All public spaces are the back of the home--the new addition that extends into the property’s expansive backyard. A den and four smallish bedrooms are atypically located in the front of the house, in the original 1500 square feet. Lagom is behind that choice: conserve space in the rooms where you spend most of your time with your eyes shut. Put money and square footage toward the spaces in which you mostly have your eyes open.
In the studio, we started calling this project the Mullet Ranch—business up front, party in the back. The front has a sleek but quiet effect, mimicking its original low-profile architecture street-side. It’s very Hoosier of us to keep appearances modest, we think. But get around to the back, and surprise! lofted ceilings and walls of windows. Gorgeous.
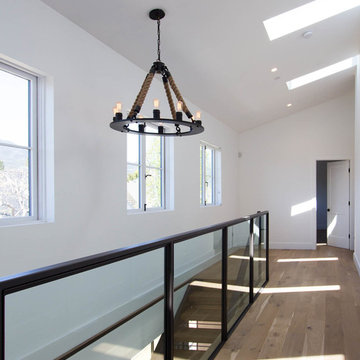
wynola | los angeles
located just footsteps from the pacific ocean in the pacific palisades area of los angeles, the wynola house was designed around taking barn vernacular and melding it into a modern aesthetic. living spaces are spread across the property and open up into the landscape. the garage/studio and house are all physically connected to each other via patio and visually connected via large scale openings and glass.
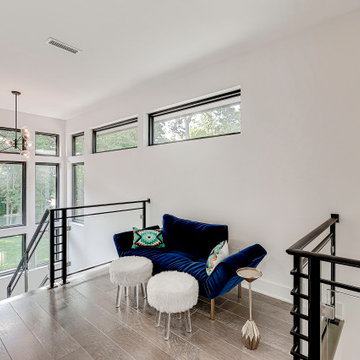
Example of a mid-sized trendy light wood floor and brown floor hallway design in Indianapolis with white walls
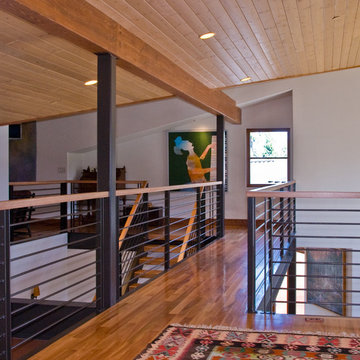
Inspiration for a mid-sized contemporary medium tone wood floor and brown floor hallway remodel in Seattle with white walls
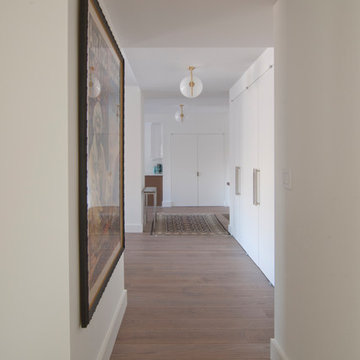
Inspiration for a mid-sized contemporary medium tone wood floor and brown floor hallway remodel in New York with white walls
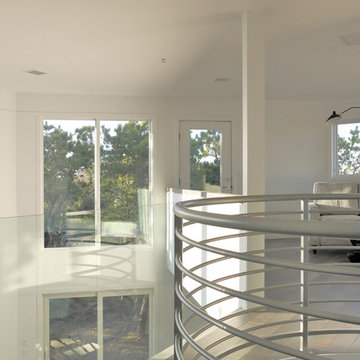
john moore
Mid-sized trendy medium tone wood floor and gray floor hallway photo in Boston with white walls
Mid-sized trendy medium tone wood floor and gray floor hallway photo in Boston with white walls
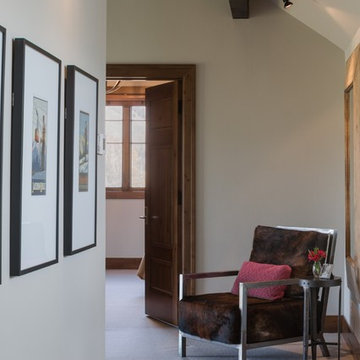
Hallway - mid-sized contemporary carpeted hallway idea in Other with white walls
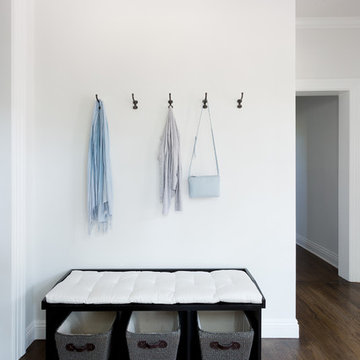
Photo: Amy Bartlam
Hallway - huge contemporary dark wood floor and brown floor hallway idea in Los Angeles with white walls
Hallway - huge contemporary dark wood floor and brown floor hallway idea in Los Angeles with white walls
Contemporary Hallway with White Walls Ideas
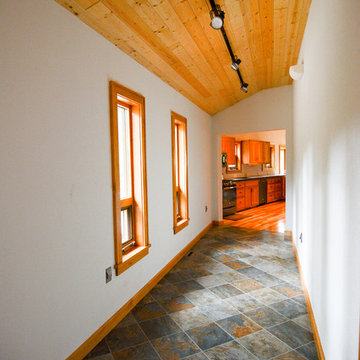
Tiled hall connects original cabin with addition
Inspiration for a mid-sized contemporary ceramic tile hallway remodel in Other with white walls
Inspiration for a mid-sized contemporary ceramic tile hallway remodel in Other with white walls
16





