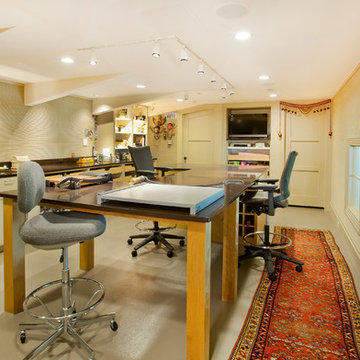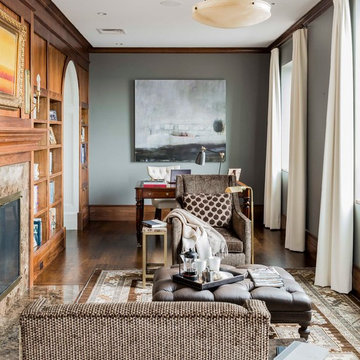Contemporary Home Office Ideas
Refine by:
Budget
Sort by:Popular Today
621 - 640 of 78,604 photos
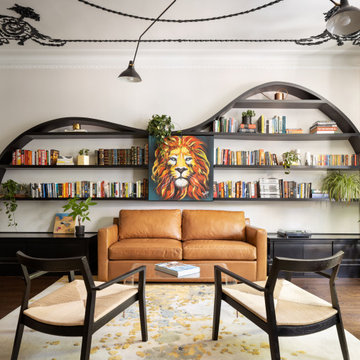
Example of a small trendy freestanding desk dark wood floor and brown floor study room design in New York with gray walls
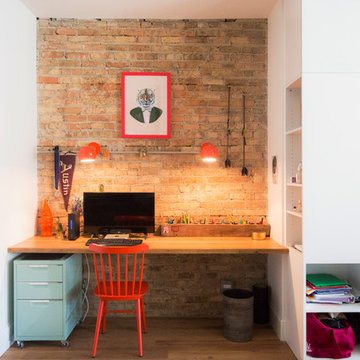
Mike Rivera Photography
Example of a trendy built-in desk medium tone wood floor and brown floor home office design in Chicago with white walls
Example of a trendy built-in desk medium tone wood floor and brown floor home office design in Chicago with white walls
Find the right local pro for your project
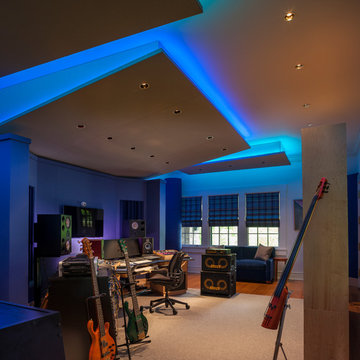
Mark P. Finlay Associates, AIA
Photo by Warren Jagger
Example of a large trendy freestanding desk medium tone wood floor and brown floor home studio design in New York with white walls and no fireplace
Example of a large trendy freestanding desk medium tone wood floor and brown floor home studio design in New York with white walls and no fireplace

Custom Home office
Mid-sized trendy built-in desk medium tone wood floor and brown floor study room photo in Los Angeles with white walls and no fireplace
Mid-sized trendy built-in desk medium tone wood floor and brown floor study room photo in Los Angeles with white walls and no fireplace
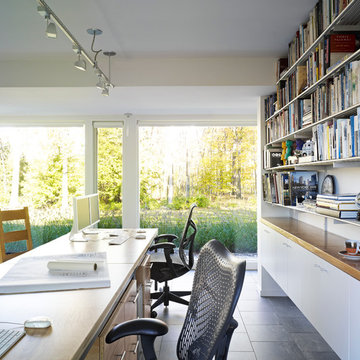
Photo:Peter Murdock
Inspiration for a large contemporary built-in desk ceramic tile home office remodel in Bridgeport with white walls and no fireplace
Inspiration for a large contemporary built-in desk ceramic tile home office remodel in Bridgeport with white walls and no fireplace
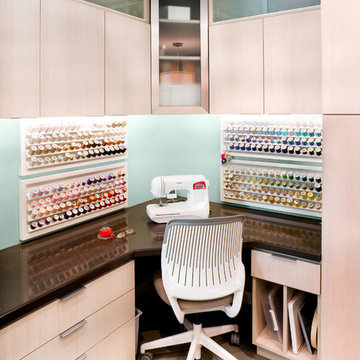
Craft room - mid-sized contemporary built-in desk porcelain tile and beige floor craft room idea in San Francisco with blue walls and no fireplace
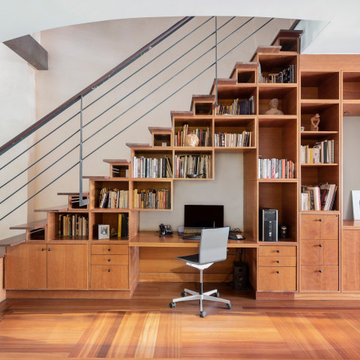
Inspiration for a small contemporary built-in desk medium tone wood floor home office library remodel in New York with white walls and no fireplace
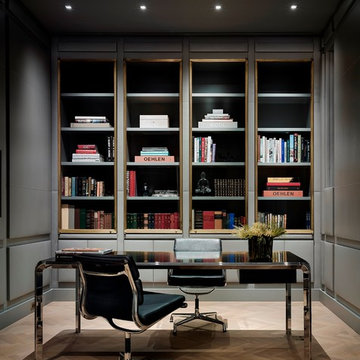
Kallosturiin, Designers
Natalie Fuller, Interior Designer
Joe Fletcher, Photography
Study room - mid-sized contemporary freestanding desk light wood floor study room idea in New York with gray walls
Study room - mid-sized contemporary freestanding desk light wood floor study room idea in New York with gray walls
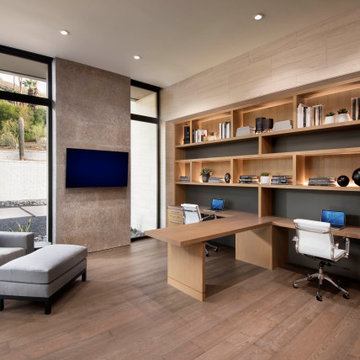
Designed for two, the home office with its partner desk and expansive oak shelving unit earned Drewett Works a Gold Nugget Award for Best Home Work Space in 2021. Flooring is European oak.
Project Details // Now and Zen
Renovation, Paradise Valley, Arizona
Architecture: Drewett Works
Builder: Brimley Development
Interior Designer: Ownby Design
Photographer: Dino Tonn
Millwork: Rysso Peters
Limestone (Demitasse) walls: Solstice Stone
Windows (Arcadia): Elevation Window & Door
https://www.drewettworks.com/now-and-zen/
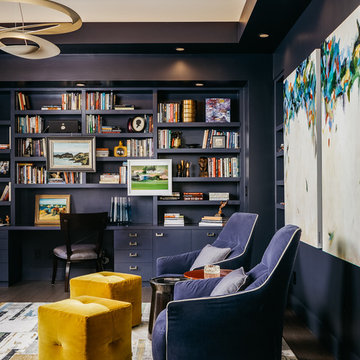
Home office library - contemporary built-in desk dark wood floor and brown floor home office library idea in San Francisco with blue walls
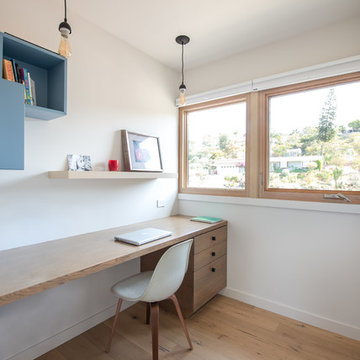
Trendy built-in desk light wood floor home office photo in San Diego with white walls and no fireplace
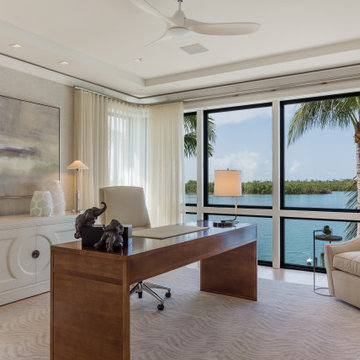
Example of a trendy freestanding desk light wood floor, beige floor, tray ceiling and wallpaper home office design in Miami with gray walls
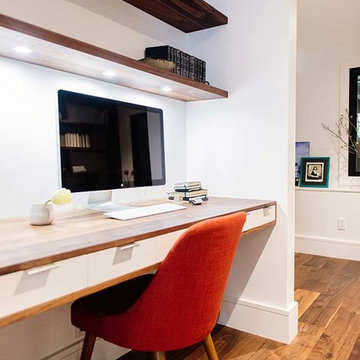
A custom built-in wood desk and shelves create an efficient home office.
photo by Cindy Loughridge
Study room - contemporary built-in desk dark wood floor and brown floor study room idea in San Francisco with white walls
Study room - contemporary built-in desk dark wood floor and brown floor study room idea in San Francisco with white walls
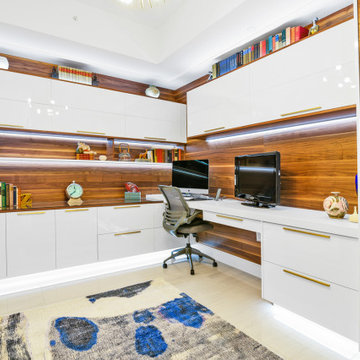
Our client makes travel documentaries of the couple's adventures so she needed plenty of space for 2 monitors as well as much storage as possible. This gorgeous two tone office is the result! The walnut gives the space depth and warmth white the high gloss white cabinetry helps bounce all the light around the space.
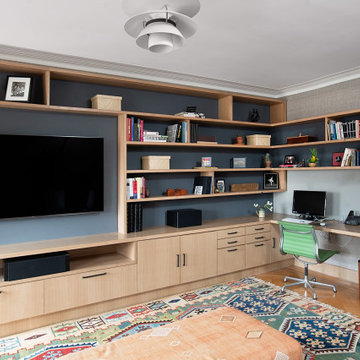
Custom Built ins create a media and desk area for two. Magnetic wallpaper at the desk area adds purpose and flexible display opportunities. The green Eames chairs add character and plays with colorful rug.

The Atherton House is a family compound for a professional couple in the tech industry, and their two teenage children. After living in Singapore, then Hong Kong, and building homes there, they looked forward to continuing their search for a new place to start a life and set down roots.
The site is located on Atherton Avenue on a flat, 1 acre lot. The neighboring lots are of a similar size, and are filled with mature planting and gardens. The brief on this site was to create a house that would comfortably accommodate the busy lives of each of the family members, as well as provide opportunities for wonder and awe. Views on the site are internal. Our goal was to create an indoor- outdoor home that embraced the benign California climate.
The building was conceived as a classic “H” plan with two wings attached by a double height entertaining space. The “H” shape allows for alcoves of the yard to be embraced by the mass of the building, creating different types of exterior space. The two wings of the home provide some sense of enclosure and privacy along the side property lines. The south wing contains three bedroom suites at the second level, as well as laundry. At the first level there is a guest suite facing east, powder room and a Library facing west.
The north wing is entirely given over to the Primary suite at the top level, including the main bedroom, dressing and bathroom. The bedroom opens out to a roof terrace to the west, overlooking a pool and courtyard below. At the ground floor, the north wing contains the family room, kitchen and dining room. The family room and dining room each have pocketing sliding glass doors that dissolve the boundary between inside and outside.
Connecting the wings is a double high living space meant to be comfortable, delightful and awe-inspiring. A custom fabricated two story circular stair of steel and glass connects the upper level to the main level, and down to the basement “lounge” below. An acrylic and steel bridge begins near one end of the stair landing and flies 40 feet to the children’s bedroom wing. People going about their day moving through the stair and bridge become both observed and observer.
The front (EAST) wall is the all important receiving place for guests and family alike. There the interplay between yin and yang, weathering steel and the mature olive tree, empower the entrance. Most other materials are white and pure.
The mechanical systems are efficiently combined hydronic heating and cooling, with no forced air required.
Contemporary Home Office Ideas

Kathryn Millet
Study room - mid-sized contemporary dark wood floor and brown floor study room idea in Los Angeles with no fireplace and gray walls
Study room - mid-sized contemporary dark wood floor and brown floor study room idea in Los Angeles with no fireplace and gray walls
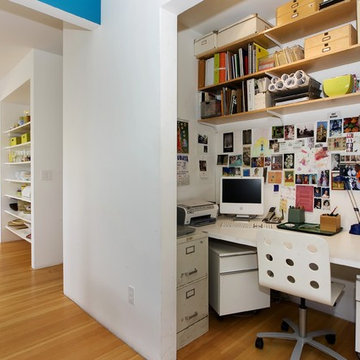
Trendy built-in desk medium tone wood floor home office photo in San Francisco with white walls
32






