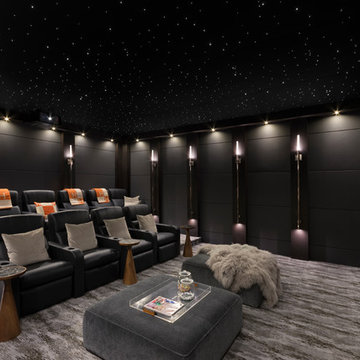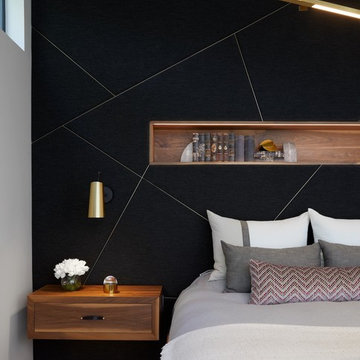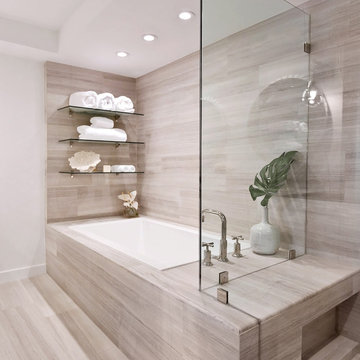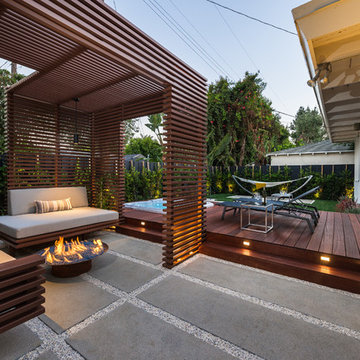Home

This barrier free (curbless) shower was designed for easy access. The perfect solution for the elderly or anyone who wants to enter the shower without any issues. The dark gray concrete look floor tile extends uninterrupted into the shower. Satin nickel fixtures and a teak shower stool provide some contrast. Walls are also built with plywood substrate in order to any grab bars if the situation ever arises.
Photo: Stephen Allen

Photo: Lisa Petrole
Example of a huge trendy formal porcelain tile and gray floor living room design in San Francisco with white walls, a ribbon fireplace, no tv and a metal fireplace
Example of a huge trendy formal porcelain tile and gray floor living room design in San Francisco with white walls, a ribbon fireplace, no tv and a metal fireplace

Trendy enclosed carpeted and gray floor home theater photo in Orange County with black walls
Find the right local pro for your project

Cati Teague Photography
Trendy single-wall medium tone wood floor wet bar photo in Atlanta with flat-panel cabinets, no sink, multicolored backsplash, metal backsplash and black cabinets
Trendy single-wall medium tone wood floor wet bar photo in Atlanta with flat-panel cabinets, no sink, multicolored backsplash, metal backsplash and black cabinets

Baron Construction and Remodeling
Bathroom Design and Remodeling
Design Build General Contractor
Photography by Agnieszka Jakubowicz
Large trendy master white tile, gray tile and marble tile marble floor, gray floor and double-sink bathroom photo in San Francisco with flat-panel cabinets, gray walls, an undermount sink, gray countertops, medium tone wood cabinets, quartz countertops and a built-in vanity
Large trendy master white tile, gray tile and marble tile marble floor, gray floor and double-sink bathroom photo in San Francisco with flat-panel cabinets, gray walls, an undermount sink, gray countertops, medium tone wood cabinets, quartz countertops and a built-in vanity

Cool & Contemporary is the vibe our clients were seeking out. Phase 1 complete for this El Paso Westside project. Consistent with the homes architecture and lifestyle creates a space to handle all occasions. Early morning coffee on the patio or around the firepit, smores, drinks, relaxing, reading & maybe a little dancing. Cedar planks set on raw steel post create a cozy atmosphere. Sitting or laying down on cushions and pillows atop the smooth buff leuders limestone bench with your feet popped up on the custom gas firepit. Raw steel veneer, limestone cap and stainless steel fire fixtures complete the sleek contemporary feels. Concrete steps & path lights beam up and accentuates the focal setting. To prep for phase 2, ground cover pathways and areas are ready for the new outdoor movie projector, more privacy, picnic area, permanent seating, landscape and lighting to come.

Sponsored
Columbus, OH
The Creative Kitchen Company
Franklin County's Kitchen Remodeling and Refacing Professional

Bathroom - large contemporary master beige tile and matchstick tile porcelain tile and white floor bathroom idea in Chicago with flat-panel cabinets, solid surface countertops, an undermount sink, a hinged shower door, dark wood cabinets, white countertops and a niche

AV Architects + Builders
Location: Great Falls, VA, United States
Our clients were looking to renovate their existing master bedroom into a more luxurious, modern space with an open floor plan and expansive modern bath design. The existing floor plan felt too cramped and didn’t offer much closet space or spa like features. Without having to make changes to the exterior structure, we designed a space customized around their lifestyle and allowed them to feel more relaxed at home.
Our modern design features an open-concept master bedroom suite that connects to the master bath for a total of 600 square feet. We included floating modern style vanity cabinets with white Zen quartz, large black format wall tile, and floating hanging mirrors. Located right next to the vanity area is a large, modern style pull-out linen cabinet that provides ample storage, as well as a wooden floating bench that provides storage below the large window. The centerpiece of our modern design is the combined free-standing tub and walk-in, curb less shower area, surrounded by views of the natural landscape. To highlight the modern design interior, we added light white porcelain large format floor tile to complement the floor-to-ceiling dark grey porcelain wall tile to give off a modern appeal. Last not but not least, a frosted glass partition separates the bath area from the toilet, allowing for a semi-private toilet area.
Jim Tetro Architectural Photography

Embracing small-space thinking, the clients skipped the ‘required’ double master sinks for a wide single vanity in luxurious walnut, with a new skylight above. The extra space is put to good use as a laundry room in the hall.
Floor: Doge mosaic, Artistic Tile.
Walls: Scenes in matte white, Mosa.
Plumbing: Hansgrohe Metris S in brushed nickel.
Light: Schoolhouse electric.
Vanity: Nameeks

Master Suite’s full-wall customized bed/nightstand feature unites knotted charcoal wool-upholstered panels with satin brass inlays, walnut cut-out bookcase with LED strip light inlays and articulating sconces.

Drop-in bathtub - contemporary beige floor drop-in bathtub idea in Miami with beige walls

An Indoor Lady
Example of a mid-sized trendy open concept concrete floor living room design in Austin with gray walls, a two-sided fireplace, a wall-mounted tv and a tile fireplace
Example of a mid-sized trendy open concept concrete floor living room design in Austin with gray walls, a two-sided fireplace, a wall-mounted tv and a tile fireplace

Sponsored
Over 300 locations across the U.S.
Schedule Your Free Consultation
Ferguson Bath, Kitchen & Lighting Gallery
Ferguson Bath, Kitchen & Lighting Gallery

Unlimited Style Photography
Deck - small contemporary backyard deck idea in Los Angeles with a fire pit and a pergola
Deck - small contemporary backyard deck idea in Los Angeles with a fire pit and a pergola

Builder: Denali Custom Homes - Architectural Designer: Alexander Design Group - Interior Designer: Studio M Interiors - Photo: Spacecrafting Photography

Renovation of a 1950's tract home into a stunning masterpiece. Matte lacquer finished cabinets with deep charcoal which coordinates with the dark waterfall stone on the living room end of the duplex.

Sponsored
Over 300 locations across the U.S.
Schedule Your Free Consultation
Ferguson Bath, Kitchen & Lighting Gallery
Ferguson Bath, Kitchen & Lighting Gallery

Ben Benschneider
Staircase - contemporary wooden staircase idea in Seattle with metal risers
Staircase - contemporary wooden staircase idea in Seattle with metal risers

Jamie Keskin Design, Kyle J Caldwell photography
Alcove shower - small contemporary master mosaic tile marble floor and gray floor alcove shower idea in Boston with shaker cabinets, white cabinets, a one-piece toilet, white walls, an undermount sink, marble countertops, a hinged shower door and gray countertops
Alcove shower - small contemporary master mosaic tile marble floor and gray floor alcove shower idea in Boston with shaker cabinets, white cabinets, a one-piece toilet, white walls, an undermount sink, marble countertops, a hinged shower door and gray countertops

A contemporary "Pretty in Pink" bedroom for any girl of any age. The soft, matte blush pink custom accent wall adorned with antique, mercury glass to elevate the room. One can't help but take in the small understated details with the luxurious fabrics on the accent pillows and the signature art to compliment the room.
60


























