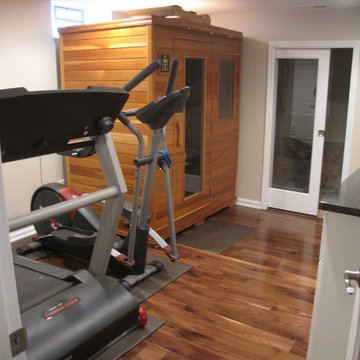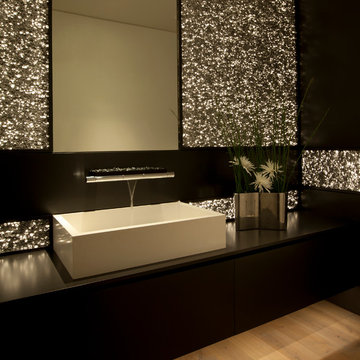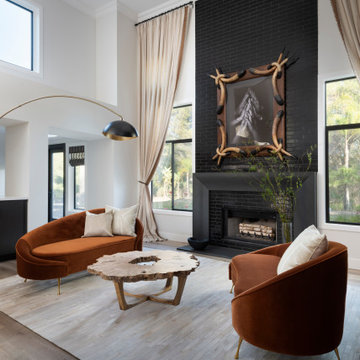Contemporary Home Design Ideas

Jim Bartsch
Example of a trendy master beige tile and travertine tile travertine floor drop-in bathtub design in Denver with a vessel sink, flat-panel cabinets, dark wood cabinets, marble countertops and beige walls
Example of a trendy master beige tile and travertine tile travertine floor drop-in bathtub design in Denver with a vessel sink, flat-panel cabinets, dark wood cabinets, marble countertops and beige walls

Modern Luxury Black, White, and Wood Kitchen By Darash design in Hartford Road - Austin, Texas home renovation project - featuring Dark and, Warm hues coming from the beautiful wood in this kitchen find balance with sleek no-handle flat panel matte Black kitchen cabinets, White Marble countertop for contrast. Glossy and Highly Reflective glass cabinets perfect storage to display your pretty dish collection in the kitchen. With stainless steel kitchen panel wall stacked oven and a stainless steel 6-burner stovetop. This open concept kitchen design Black, White and Wood color scheme flows from the kitchen island with wooden bar stools to all through out the living room lit up by the perfectly placed windows and sliding doors overlooking the nature in the perimeter of this Modern house, and the center of the great room --the dining area where the beautiful modern contemporary chandelier is placed in a lovely manner.
Find the right local pro for your project

We converted an underused back yard into a modern outdoor living space. Functions include a cedar soaking tub, outdoor shower, fire pit, and dining area. The decking is ipe hardwood, the fence is stained cedar, and cast concrete with gravel adds texture at the fire pit. Photos copyright Laurie Black Photography.

Cabinets: Clear Alder- Ebony- Shaker Door
Countertop: Caesarstone Cloudburst Concrete 4011- Honed
Floor: All over tile- AMT Treverk White- all 3 sizes- Staggered
Shower Field/Tub backsplash: TTS Organic Rug Ice 6x24
Grout: Custom Rolling Fog 544
Tub rug/ Shower floor: Dal Tile Steel CG-HF-20150812
Grout: Mapei Cobblestone 103
Photographer: Steve Chenn

Large trendy master gray tile and cement tile gray floor and concrete floor double shower photo in Other with medium tone wood cabinets, a one-piece toilet, gray walls, a vessel sink, a hinged shower door, black countertops and concrete countertops

Eat-in kitchen - large contemporary u-shaped light wood floor and brown floor eat-in kitchen idea in Seattle with an undermount sink, recessed-panel cabinets, black cabinets, marble countertops, green backsplash, glass tile backsplash, stainless steel appliances, an island and white countertops

Sponsored
Delaware, OH
Buckeye Basements, Inc.
Central Ohio's Basement Finishing ExpertsBest Of Houzz '13-'21

Living room - large contemporary open concept and formal medium tone wood floor living room idea in Salt Lake City with a standard fireplace, a stone fireplace, white walls and no tv

Art Gray
Open concept kitchen - small contemporary single-wall concrete floor and gray floor open concept kitchen idea in Los Angeles with an undermount sink, flat-panel cabinets, gray cabinets, metallic backsplash, paneled appliances, solid surface countertops and gray countertops
Open concept kitchen - small contemporary single-wall concrete floor and gray floor open concept kitchen idea in Los Angeles with an undermount sink, flat-panel cabinets, gray cabinets, metallic backsplash, paneled appliances, solid surface countertops and gray countertops

Tatum Brown Custom Homes
{Photo Credit: Danny Piassick}
{Interior Design: Robyn Menter Design Associates}
{Architectural credit: Mark Hoesterey of Stocker Hoesterey Montenegro Architects}

Small trendy gender-neutral carpeted reach-in closet photo in Boston with flat-panel cabinets and light wood cabinets

The front of the house features an open porch, a common feature in the neighborhood. Stairs leading up to it are tucked behind one of a pair of brick walls. The brick was installed with raked (recessed) horizontal joints which soften the overall scale of the walls. The clerestory windows topping the taller of the brick walls bring light into the foyer and a large closet without sacrificing privacy. The living room windows feature a slight tint which provides a greater sense of privacy during the day without having to draw the drapes. An overhang lined on its underside in stained cedar leads to the entry door which again is hidden by one of the brick walls.

Jordan Powers
Inspiration for a contemporary dark wood floor living room remodel in Minneapolis with gray walls, a ribbon fireplace and a wall-mounted tv
Inspiration for a contemporary dark wood floor living room remodel in Minneapolis with gray walls, a ribbon fireplace and a wall-mounted tv

CHAD CHENIER PHOTOGRAPHY
Inspiration for a small contemporary mirror tile powder room remodel in New Orleans with a wall-mount sink and white walls
Inspiration for a small contemporary mirror tile powder room remodel in New Orleans with a wall-mount sink and white walls

Architecture by Horst Architects
www.horst-architects.com
John Ellis Photography
Powder room - contemporary black tile powder room idea in Orange County with a vessel sink and black countertops
Powder room - contemporary black tile powder room idea in Orange County with a vessel sink and black countertops

Example of a large trendy white two-story brick exterior home design in Dallas with a hip roof
Contemporary Home Design Ideas

Sponsored
Over 300 locations across the U.S.
Schedule Your Free Consultation
Ferguson Bath, Kitchen & Lighting Gallery
Ferguson Bath, Kitchen & Lighting Gallery

Photo by David Marlow
Trendy gray tile and porcelain tile walk-in shower photo in Denver with a vessel sink, black cabinets, quartzite countertops and flat-panel cabinets
Trendy gray tile and porcelain tile walk-in shower photo in Denver with a vessel sink, black cabinets, quartzite countertops and flat-panel cabinets

Photo: Lucy Call © 2014 Houzz
Design: Imbue Design
Inspiration for a contemporary concrete floor living room remodel in Salt Lake City with a metal fireplace
Inspiration for a contemporary concrete floor living room remodel in Salt Lake City with a metal fireplace

Inspiration for a small contemporary built-in desk dark wood floor home office remodel in Austin with white walls
56



























