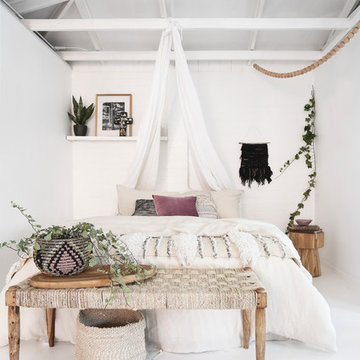Contemporary Home Design Ideas
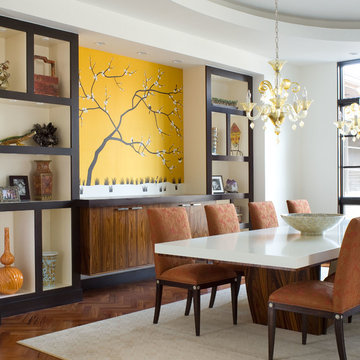
custom built-ins, dining room storage, dining room, modern dining, custom cabinets, custom cabinetry, custom dining room
Dining room - contemporary dark wood floor dining room idea in Denver with white walls
Dining room - contemporary dark wood floor dining room idea in Denver with white walls

Example of a large trendy u-shaped porcelain tile and white floor kitchen design in DC Metro with a single-bowl sink, flat-panel cabinets, medium tone wood cabinets, granite countertops, white backsplash, ceramic backsplash, black appliances, an island and black countertops

Mike Schwartz
Family room - large contemporary open concept dark wood floor family room idea in Chicago with a wall-mounted tv, a ribbon fireplace, gray walls and a metal fireplace
Family room - large contemporary open concept dark wood floor family room idea in Chicago with a wall-mounted tv, a ribbon fireplace, gray walls and a metal fireplace

Inspiration for a contemporary white tile black floor bathroom remodel in New York with flat-panel cabinets, dark wood cabinets, white walls, an undermount sink and white countertops

Above and Beyond is the third residence in a four-home collection in Paradise Valley, Arizona. Originally the site of the abandoned Kachina Elementary School, the infill community, appropriately named Kachina Estates, embraces the remarkable views of Camelback Mountain.
Nestled into an acre sized pie shaped cul-de-sac lot, the lot geometry and front facing view orientation created a remarkable privacy challenge and influenced the forward facing facade and massing. An iconic, stone-clad massing wall element rests within an oversized south-facing fenestration, creating separation and privacy while affording views “above and beyond.”
Above and Beyond has Mid-Century DNA married with a larger sense of mass and scale. The pool pavilion bridges from the main residence to a guest casita which visually completes the need for protection and privacy from street and solar exposure.
The pie-shaped lot which tapered to the south created a challenge to harvest south light. This was one of the largest spatial organization influencers for the design. The design undulates to embrace south sun and organically creates remarkable outdoor living spaces.
This modernist home has a palate of granite and limestone wall cladding, plaster, and a painted metal fascia. The wall cladding seamlessly enters and exits the architecture affording interior and exterior continuity.
Kachina Estates was named an Award of Merit winner at the 2019 Gold Nugget Awards in the category of Best Residential Detached Collection of the Year. The annual awards ceremony was held at the Pacific Coast Builders Conference in San Francisco, CA in May 2019.
Project Details: Above and Beyond
Architecture: Drewett Works
Developer/Builder: Bedbrock Developers
Interior Design: Est Est
Land Planner/Civil Engineer: CVL Consultants
Photography: Dino Tonn and Steven Thompson
Awards:
Gold Nugget Award of Merit - Kachina Estates - Residential Detached Collection of the Year

The Kiguchi family moved into their Austin, Texas home in 1994. Built in the 1980’s as part of a neighborhood development, they happily raised their family here but longed for something more contemporary. Once they became empty nesters, they decided it was time for a major remodel. After spending many years visiting Austin AIA Home Tours that highlight contemporary residential architecture, they had a lot of ideas and in 2013 were ready to interview architects and get their renovation underway.
The project turned into a major remodel due to an unstable foundation. Architects Ben Arbib and Ed Hughey, of Arbib Hughey Design were hired to solve the structural issue and look for inspiration in the bones of the house, which sat on top of a hillside and was surrounded by great views.
Unfortunately, with the old floor plan, the beautiful views were hidden by small windows that were poorly placed. In order to bring more natural light into the house the window sizes and configurations had to be addressed, all while keeping in mind the homeowners desire for a modern look and feel.
To achieve a more contemporary and sophisticated front of house, a new entry was designed that included removing a two-story bay window and porch. The entrance of the home also became more integrated with the landscape creating a template for new foliage to be planted. Older exterior materials were updated to incorporate a more muted palette of colors with a metal roof, dark grey siding in the back and white stucco in the front. Deep eaves were added over many of the new large windows for clean lines and sun protection.
“Inside it was about opening up the floor plan, expanding the views throughout the house, and updating the material palette to get a modern look that was also warm and inviting,” said Ben from Arbib Hughey Design. “Prior to the remodel, the house had the typical separation of rooms. We removed the walls between them and changed all of the windows to Milgard Thermally Improved Aluminum to connect the inside with the outside. No matter where you are you get nice views and natural light.”
The architects wanted to create some drama, which they accomplished with the window placement and opening up the interior floor plan to an open concept approach. Cabinetry was used to help delineate intimate spaces. To add warmth to an all-white living room, white-washed oak wood floors were installed and pine planks were used around the fireplace. The large windows served as artwork bringing the color of nature into the space.
An octagon shaped, elevated dining room, (named “the turret”), had a big impact on the design of the house. They architects rounded the corners and added larger window openings overlooking a new sunken garden. The great room was also softened by rounding out the corners and that circular theme continued throughout the house, being picked up in skylight wells and kitchen cabinetry. A staircase leading to a catwalk was added and the result was a two-story window wall that flooded the home with natural light.
When asked why Milgard® Thermally Improved Aluminum windows were selected, the architectural team listed many reasons:
1) Aesthetics: “We liked the slim profiles and narrow sightlines. The window frames never get in the way of the view and that was important to us. They also have a very contemporary look that went well with our design.”
2) Options: “We liked that we could get large sliding doors that matched the windows, giving us a very cohesive look and feel throughout the project.”
3) Cost Effective: “Milgard windows are affordable. You get a good product at a good price.”
4) Custom Sizes: “Milgard windows are customizable, which allowed us to get the right window for each location.”
Ready to take on your own traditional to modern home remodeling project? Arbib Hughey Design advises, “Work with a good architect. That means picking a team that is creative, communicative, listens well and is responsive. We think it’s important for an architect to listen to their clients and give them something they want, not something the architect thinks they should have. At the same time you want an architect who is willing and able to think outside the box and offer up design options that you may not have considered. Design is about a lot of back and forth, trying out ideas, getting feedback and trying again.”
The home was completely transformed into a unique, contemporary house perfectly integrated with its site. Internally the home has a natural flow for the occupants and externally it is integrated with the surroundings taking advantage of great natural light. As a side note, it was highly praised as part of the Austin AIA homes tour.
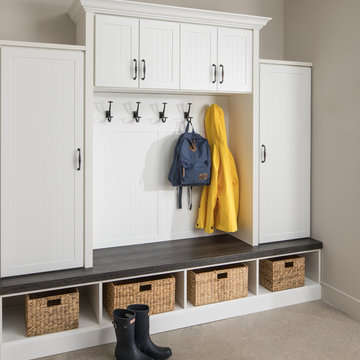
A beautifully organized entryway space makes every day better. Our custom solutions make it so no one loses anything, leaving home is a breeze, and getting home fills you with more joy than ever before!
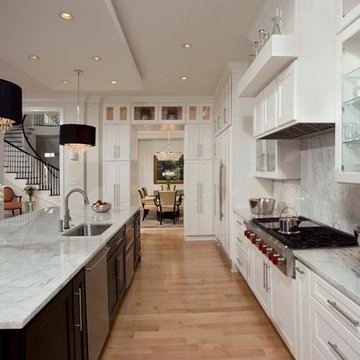
The simple use of black and white…classic, timeless, elegant. No better words could describe the renovation of this kitchen, dining room and seating area.
First, an amazing wall of custom cabinets was installed. The home’s 10’ ceilings provided a nice opportunity to stack up decorative glass cabinetry and highly crafted crown moldings on top, while maintaining a considerable amount of cabinetry just below it. The custom-made brush stroke finished cabinetry is highlighted by a chimney-style wood hood surround with leaded glass cabinets. Custom display cabinets with leaded glass also separate the kitchen from the dining room.
Next, the homeowner installed a 5’ x 14’ island finished in black. It houses the main sink with a pedal style control disposal, dishwasher, microwave, second bar sink, beverage center refrigerator and still has room to sit five to six people. The hardwood floor in the kitchen and family room matches the rest of the house.
The homeowner wanted to use a very selective white quartzite stone for counters and backsplash to add to the brightness of their kitchen. Contemporary chandeliers over the island are timeless and elegant. High end appliances covered by custom panels are part of this featured project, both to satisfy the owner’s needs and to implement the classic look desired for this kitchen.
Beautiful dining and living areas surround this kitchen. All done in a contemporary style to create a seamless design and feel the owner had in mind.
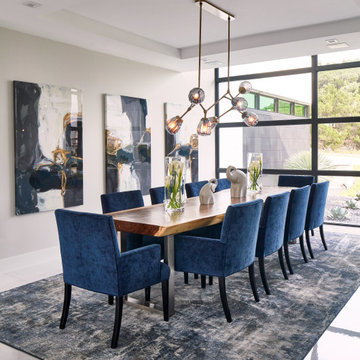
Photo by Matthew Niemann Photography
Dining room - contemporary tray ceiling dining room idea in Other with gray walls and no fireplace
Dining room - contemporary tray ceiling dining room idea in Other with gray walls and no fireplace

Our talented Interior Designer, Stephanie, worked with the client to choose beautiful new tile and flooring that complimented the existing countertops and the paint colors the client had previously chosen.
The client also took our advice in purchasing a small teak bench for the shower instead of having a built-in bench. This provides more versatility and also contributes to a cleaner, more streamlined look in the wet room.
The functionality of the shower was completed with new stainless-steel fixtures, 3 body sprayers, a matching showerhead, and a hand-held sprayer.
Final photos by www.impressia.net

With adjacent neighbors within a fairly dense section of Paradise Valley, Arizona, C.P. Drewett sought to provide a tranquil retreat for a new-to-the-Valley surgeon and his family who were seeking the modernism they loved though had never lived in. With a goal of consuming all possible site lines and views while maintaining autonomy, a portion of the house — including the entry, office, and master bedroom wing — is subterranean. This subterranean nature of the home provides interior grandeur for guests but offers a welcoming and humble approach, fully satisfying the clients requests.
While the lot has an east-west orientation, the home was designed to capture mainly north and south light which is more desirable and soothing. The architecture’s interior loftiness is created with overlapping, undulating planes of plaster, glass, and steel. The woven nature of horizontal planes throughout the living spaces provides an uplifting sense, inviting a symphony of light to enter the space. The more voluminous public spaces are comprised of stone-clad massing elements which convert into a desert pavilion embracing the outdoor spaces. Every room opens to exterior spaces providing a dramatic embrace of home to natural environment.
Grand Award winner for Best Interior Design of a Custom Home
The material palette began with a rich, tonal, large-format Quartzite stone cladding. The stone’s tones gaveforth the rest of the material palette including a champagne-colored metal fascia, a tonal stucco system, and ceilings clad with hemlock, a tight-grained but softer wood that was tonally perfect with the rest of the materials. The interior case goods and wood-wrapped openings further contribute to the tonal harmony of architecture and materials.
Grand Award Winner for Best Indoor Outdoor Lifestyle for a Home This award-winning project was recognized at the 2020 Gold Nugget Awards with two Grand Awards, one for Best Indoor/Outdoor Lifestyle for a Home, and another for Best Interior Design of a One of a Kind or Custom Home.
At the 2020 Design Excellence Awards and Gala presented by ASID AZ North, Ownby Design received five awards for Tonal Harmony. The project was recognized for 1st place – Bathroom; 3rd place – Furniture; 1st place – Kitchen; 1st place – Outdoor Living; and 2nd place – Residence over 6,000 square ft. Congratulations to Claire Ownby, Kalysha Manzo, and the entire Ownby Design team.
Tonal Harmony was also featured on the cover of the July/August 2020 issue of Luxe Interiors + Design and received a 14-page editorial feature entitled “A Place in the Sun” within the magazine.
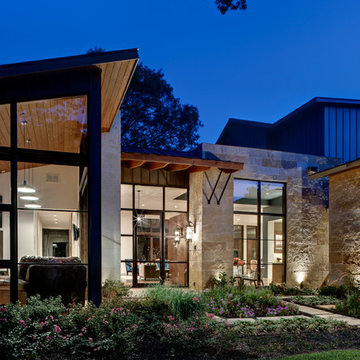
Nestled in a narrow lot, the house structures move lengthwise throughout the site to allow for various dynamic gathering areas. Tactile limestone, organic shell stone, vertical standing seam wall panels, and warm cedar siding create the perfect materials palette for this urban infill home.
Photo Credit: Charles Davis Smith
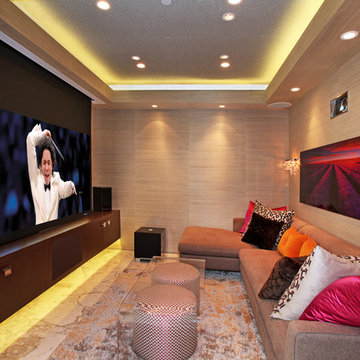
This project is an Electronic House Magazine award winner: http://electronichouse.com/article/small_house_goes_big_with_home_automation
We were brought into this project just as the major remodel was underway, allowing us to bring together a feature-rich audio/video and automation system with elegant integration into the spaces. This system provides simple control and automation of the lights, climate, audio/video, security, video surveillance, and door locks. The homeowner can use their iPads or iPhones to control everything in their home, or when away.

Bathroom - contemporary master white tile and stone tile marble floor and gray floor bathroom idea in New York with a hinged shower door and a niche

Example of a large trendy master gray tile gray floor and concrete floor double shower design in Other with flat-panel cabinets, medium tone wood cabinets, a one-piece toilet, gray walls, a vessel sink, a hinged shower door, black countertops and concrete countertops
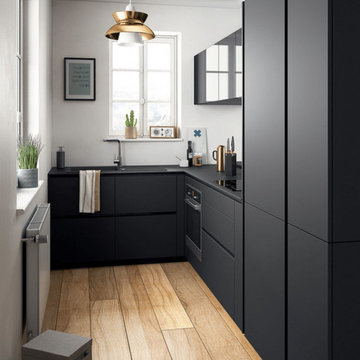
Small trendy l-shaped light wood floor and brown floor enclosed kitchen photo in Columbus with an undermount sink, flat-panel cabinets, black cabinets, quartzite countertops, black appliances and black countertops

Tom Roe
Trendy women's carpeted and gray floor dressing room photo in Melbourne with open cabinets and medium tone wood cabinets
Trendy women's carpeted and gray floor dressing room photo in Melbourne with open cabinets and medium tone wood cabinets

Inspiration for a large contemporary master marble floor and white floor bathroom remodel in Los Angeles with flat-panel cabinets, dark wood cabinets, granite countertops, white walls, an undermount sink and a hinged shower door
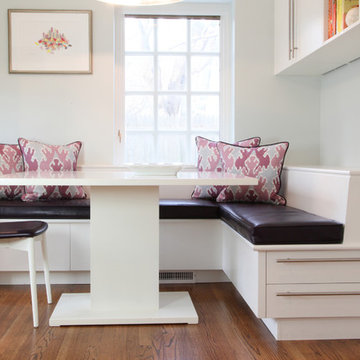
We designed banquette seating with handy storage drawers for this kitchen renovation. Custom table by Ann Kelly Interiors.
Photo: Wendy Concannon
Kitchen/dining room combo - mid-sized contemporary medium tone wood floor kitchen/dining room combo idea in Philadelphia
Kitchen/dining room combo - mid-sized contemporary medium tone wood floor kitchen/dining room combo idea in Philadelphia
Contemporary Home Design Ideas
64

























