Cork Floor Kids' Room Ideas - Style: Contemporary

Yankees fan bedroom: view toward closet. Complete remodel of bedroom included cork flooring, uplit countertops, custom built-ins with built-in cork board at desk, wall and ceiling murals, and Cascade Coil Drapery at closet door.
Photo by Bernard Andre
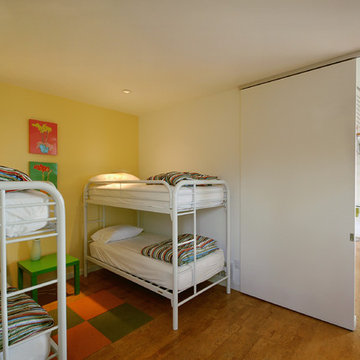
Hive Modular
Example of a trendy cork floor kids' room design in Minneapolis with multicolored walls
Example of a trendy cork floor kids' room design in Minneapolis with multicolored walls
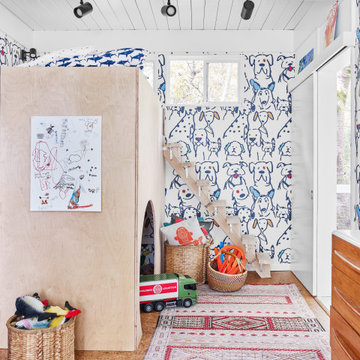
Example of a trendy gender-neutral cork floor, brown floor, shiplap ceiling and wallpaper kids' room design in Atlanta with multicolored walls
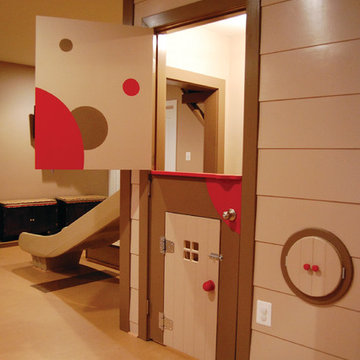
THEME There are two priorities in this
room: Hockey (in this case, Washington
Capitals hockey) and FUN.
FOCUS The room is broken into two
main sections (one for kids and one
for adults); and divided by authentic
hockey boards, complete with yellow
kickplates and half-inch plexiglass. Like
a true hockey arena, the room pays
homage to star players with two fully
autographed team jerseys preserved in
cases, as well as team logos positioned
throughout the room on custom-made
pillows, accessories and the floor.
The back half of the room is made just
for kids. Swings, a dart board, a ball
pit, a stage and a hidden playhouse
under the stairs ensure fun for all.
STORAGE A large storage unit at
the rear of the room makes use of an
odd-shaped nook, adds support and
accommodates large shelves, toys and
boxes. Storage space is cleverly placed
near the ballpit, and will eventually
transition into a full storage area once
the pit is no longer needed. The back
side of the hockey boards hold two
small refrigerators (one for adults and
one for kids), as well as the base for the
audio system.
GROWTH The front half of the room
lasts as long as the family’s love for the
team. The back half of the room grows
with the children, and eventually will
provide a useable, wide open space as
well as storage.
SAFETY A plexiglass wall separates the
two main areas of the room, minimizing
the noise created by kids playing and
hockey fans cheering. It also protects
the big screen TV from balls, pucks and
other play objects that occasionally fly
by. The ballpit door has a double safety
lock to ensure supervised use.
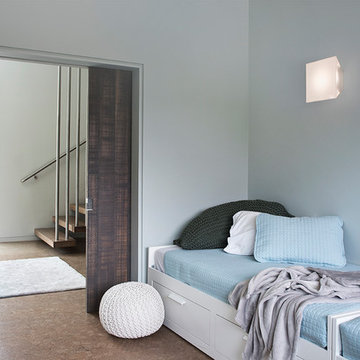
Inspiration for a mid-sized contemporary gender-neutral cork floor and brown floor kids' room remodel in Philadelphia with blue walls
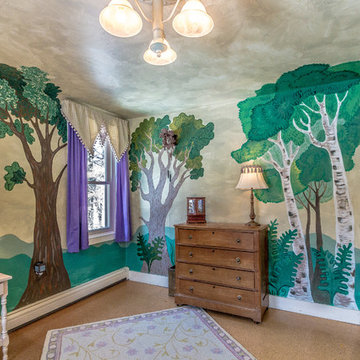
This room was designed with the help of a local artist to create the magical woodland scenes. I was able to repurpose family pieces to incorporate them in the design.
Photo credit: Joe Martin
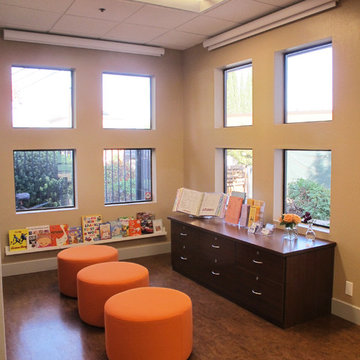
Kids Waiting Area / Resource Center
Trendy cork floor childrens' room photo in San Francisco with beige walls
Trendy cork floor childrens' room photo in San Francisco with beige walls
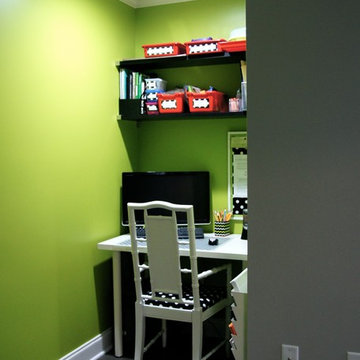
Sophie Piesse
Example of a trendy gender-neutral cork floor kids' study room design in Raleigh with green walls
Example of a trendy gender-neutral cork floor kids' study room design in Raleigh with green walls
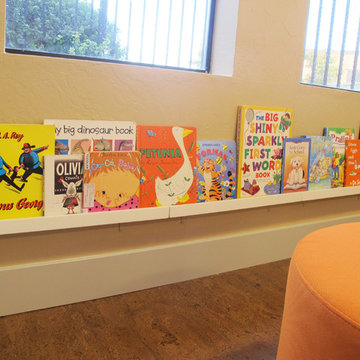
Book Ledge in Kids Waiting Area
Trendy cork floor childrens' room photo in San Francisco
Trendy cork floor childrens' room photo in San Francisco
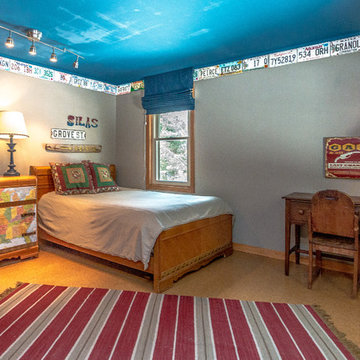
This teen boys room incorperates licence plates from around the country to make a "crown moulding". The US map was added to the dresser for a fun pop.
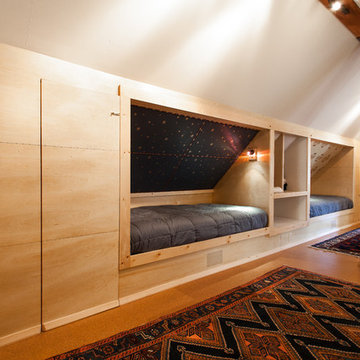
http://www.katalves.com/
Trendy gender-neutral cork floor kids' room photo in Sacramento with white walls
Trendy gender-neutral cork floor kids' room photo in Sacramento with white walls
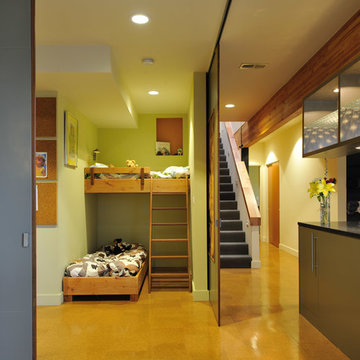
A kids sleeping, play and creative space was added to a vacation house for the owners grandkids. Two large custom built doors enable the space to easily be closed off. The beds were built using off cuts from the deck project and wall cork boards were created from extra flooring.
Stephen Miller
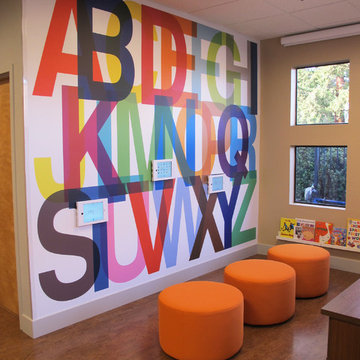
Kids Waiting Area / Resource Center
Kids' room - small contemporary cork floor kids' room idea in San Francisco
Kids' room - small contemporary cork floor kids' room idea in San Francisco
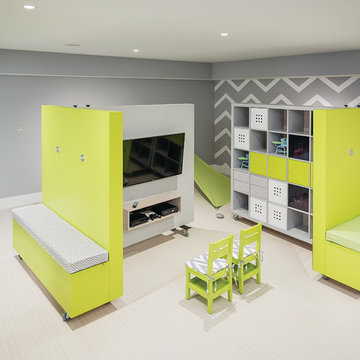
THEME The theme in this space is
defined by the design and flow of the
rest of this beautiful contemporary
home. They needed the space to blend
with the home while still providing the
youngest family members with all the
enjoyment of a dedicated play room.
FOCUS The focus of this space
changes with the configuration of
the modular pieces around the room.
One configuration could put focus
on the television for movie night,
another could create a stage for a
musical performance, while another
could close off the kids play area all
together keeping the focus on adult
conversation. Every configuration
provides focus on the activity or plans
for that moment.
STORAGE Each of the modular pieces
includes multiple storage options.
The multimedia section ensures that
all electronic equipment and remote
devices have a dedicated home no
matter where the section is placed. The
large dedicated storage unit provides
open blocks that can be filled with
baskets of toys or books while creating
the perfect wall in any configuration.
The magnetic section allows for display
of artwork or calendars while the lower
box provides closed storage and a
cushioned seating area.
GROWTH These modular pieces will
always be a useful and functional
addition to this space providing the
family with endless configuration
options ensuring that the space will
mature with the family.
SAFETY Safety is always a concern
and modular pieces require added
attention to stability and security
to ensure that they will provide the
desired flexible functionality along
with the safety of built in elements.
Custom made brackets lock the
sections together at multiple points to
keep them linked once placed and the
rolling castors under each section also
lock into place to ensure that they will
not continue to move across the floor.
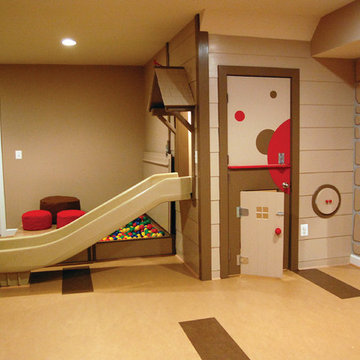
THEME There are two priorities in this
room: Hockey (in this case, Washington
Capitals hockey) and FUN.
FOCUS The room is broken into two
main sections (one for kids and one
for adults); and divided by authentic
hockey boards, complete with yellow
kickplates and half-inch plexiglass. Like
a true hockey arena, the room pays
homage to star players with two fully
autographed team jerseys preserved in
cases, as well as team logos positioned
throughout the room on custom-made
pillows, accessories and the floor.
The back half of the room is made just
for kids. Swings, a dart board, a ball
pit, a stage and a hidden playhouse
under the stairs ensure fun for all.
STORAGE A large storage unit at
the rear of the room makes use of an
odd-shaped nook, adds support and
accommodates large shelves, toys and
boxes. Storage space is cleverly placed
near the ballpit, and will eventually
transition into a full storage area once
the pit is no longer needed. The back
side of the hockey boards hold two
small refrigerators (one for adults and
one for kids), as well as the base for the
audio system.
GROWTH The front half of the room
lasts as long as the family’s love for the
team. The back half of the room grows
with the children, and eventually will
provide a useable, wide open space as
well as storage.
SAFETY A plexiglass wall separates the
two main areas of the room, minimizing
the noise created by kids playing and
hockey fans cheering. It also protects
the big screen TV from balls, pucks and
other play objects that occasionally fly
by. The ballpit door has a double safety
lock to ensure supervised use.
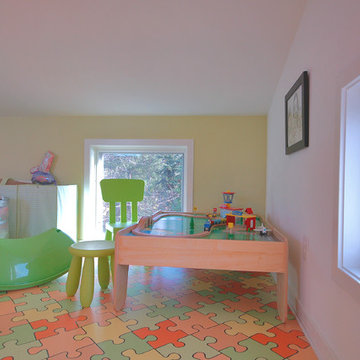
Hive Modular
Example of a small trendy gender-neutral cork floor kids' room design in Minneapolis with multicolored walls
Example of a small trendy gender-neutral cork floor kids' room design in Minneapolis with multicolored walls
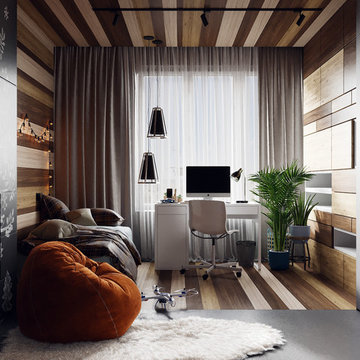
Example of a mid-sized trendy boy cork floor and gray floor kids' room design in Valencia with gray walls
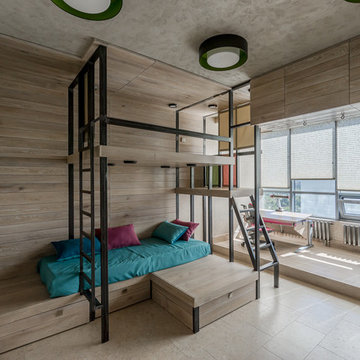
Виктор Чернышев
Example of a mid-sized trendy gender-neutral cork floor and beige floor kids' room design in Moscow with beige walls
Example of a mid-sized trendy gender-neutral cork floor and beige floor kids' room design in Moscow with beige walls
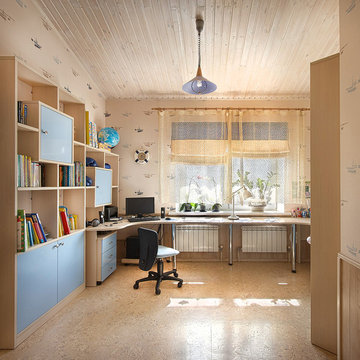
фото Олег Истомин, арх.Татьяна Тишкова
Inspiration for a contemporary boy cork floor kids' study room remodel in Yekaterinburg
Inspiration for a contemporary boy cork floor kids' study room remodel in Yekaterinburg
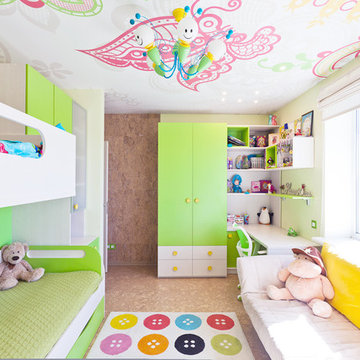
Example of a trendy girl cork floor childrens' room design in Saint Petersburg with multicolored walls
Cork Floor Kids' Room Ideas - Style: Contemporary
1





