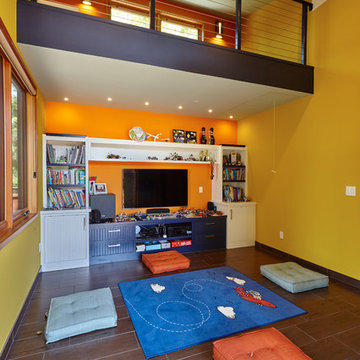Laminate Floor Kids' Room Ideas - Style: Contemporary
Sort by:Popular Today
1 - 20 of 1,016 photos
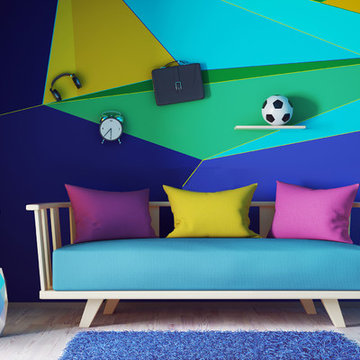
One of the bedroom on the 2nd level of this family condo is kid's room designed for their 5 years old boy. The 250 sq ft room features a colorful wall decals with wall hooks to hang his favorite items. The soft ivory color painted wooden banquette seating with a custom sky blue seat cushion is to extend the creativity of the room.
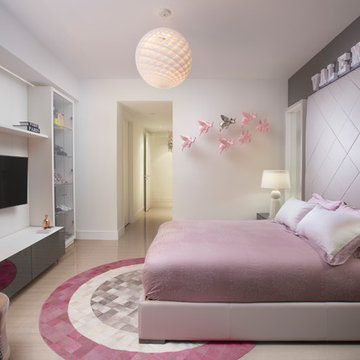
Example of a mid-sized trendy girl laminate floor and beige floor kids' room design in Miami with white walls
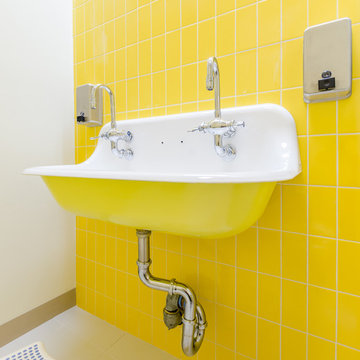
Renovated storefront to create an open airy modern neighborhood daycare that popped with color and functionality.
Photography by Chastity Cortijo
Kids' room - small contemporary gender-neutral laminate floor and beige floor kids' room idea in New York with yellow walls
Kids' room - small contemporary gender-neutral laminate floor and beige floor kids' room idea in New York with yellow walls
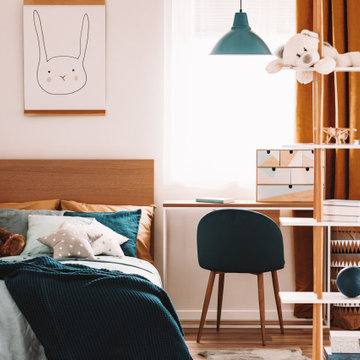
Kids bedroom design.
Inspiration for a mid-sized contemporary boy laminate floor and multicolored floor kids' room remodel in Chicago with white walls
Inspiration for a mid-sized contemporary boy laminate floor and multicolored floor kids' room remodel in Chicago with white walls
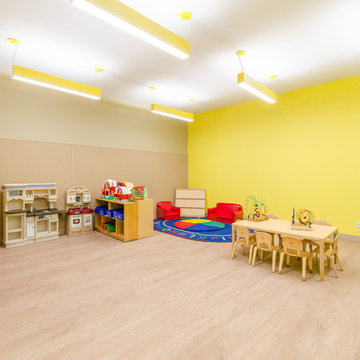
Renovated storefront to create an open airy modern neighborhood daycare that popped with color and functionality.
Photography by Chastity Cortijo
Small trendy gender-neutral laminate floor and beige floor kids' room photo in New York with yellow walls
Small trendy gender-neutral laminate floor and beige floor kids' room photo in New York with yellow walls
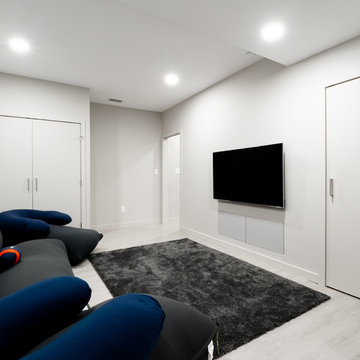
We renovated the master bathroom, the kids' en suite bathroom, and the basement in this modern home in West Chester, PA. The bathrooms as very sleek and modern, with flat panel, high gloss cabinetry, white quartz counters, and gray porcelain tile floors. The basement features a main living area with a play area and a wet bar, an exercise room, a home theatre and a bathroom. These areas, too, are sleek and modern with gray laminate flooring, unique lighting, and a gray and white color palette that ties the area together.
Rudloff Custom Builders has won Best of Houzz for Customer Service in 2014, 2015 2016 and 2017. We also were voted Best of Design in 2016, 2017 and 2018, which only 2% of professionals receive. Rudloff Custom Builders has been featured on Houzz in their Kitchen of the Week, What to Know About Using Reclaimed Wood in the Kitchen as well as included in their Bathroom WorkBook article. We are a full service, certified remodeling company that covers all of the Philadelphia suburban area. This business, like most others, developed from a friendship of young entrepreneurs who wanted to make a difference in their clients’ lives, one household at a time. This relationship between partners is much more than a friendship. Edward and Stephen Rudloff are brothers who have renovated and built custom homes together paying close attention to detail. They are carpenters by trade and understand concept and execution. Rudloff Custom Builders will provide services for you with the highest level of professionalism, quality, detail, punctuality and craftsmanship, every step of the way along our journey together.
Specializing in residential construction allows us to connect with our clients early in the design phase to ensure that every detail is captured as you imagined. One stop shopping is essentially what you will receive with Rudloff Custom Builders from design of your project to the construction of your dreams, executed by on-site project managers and skilled craftsmen. Our concept: envision our client’s ideas and make them a reality. Our mission: CREATING LIFETIME RELATIONSHIPS BUILT ON TRUST AND INTEGRITY.
Photo Credit: JMB Photoworks
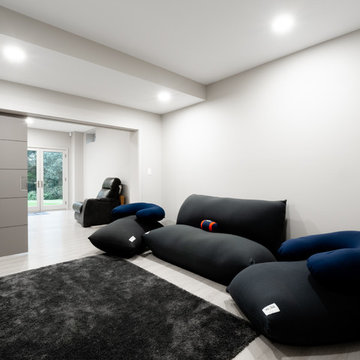
We renovated the master bathroom, the kids' en suite bathroom, and the basement in this modern home in West Chester, PA. The bathrooms as very sleek and modern, with flat panel, high gloss cabinetry, white quartz counters, and gray porcelain tile floors. The basement features a main living area with a play area and a wet bar, an exercise room, a home theatre and a bathroom. These areas, too, are sleek and modern with gray laminate flooring, unique lighting, and a gray and white color palette that ties the area together.
Rudloff Custom Builders has won Best of Houzz for Customer Service in 2014, 2015 2016 and 2017. We also were voted Best of Design in 2016, 2017 and 2018, which only 2% of professionals receive. Rudloff Custom Builders has been featured on Houzz in their Kitchen of the Week, What to Know About Using Reclaimed Wood in the Kitchen as well as included in their Bathroom WorkBook article. We are a full service, certified remodeling company that covers all of the Philadelphia suburban area. This business, like most others, developed from a friendship of young entrepreneurs who wanted to make a difference in their clients’ lives, one household at a time. This relationship between partners is much more than a friendship. Edward and Stephen Rudloff are brothers who have renovated and built custom homes together paying close attention to detail. They are carpenters by trade and understand concept and execution. Rudloff Custom Builders will provide services for you with the highest level of professionalism, quality, detail, punctuality and craftsmanship, every step of the way along our journey together.
Specializing in residential construction allows us to connect with our clients early in the design phase to ensure that every detail is captured as you imagined. One stop shopping is essentially what you will receive with Rudloff Custom Builders from design of your project to the construction of your dreams, executed by on-site project managers and skilled craftsmen. Our concept: envision our client’s ideas and make them a reality. Our mission: CREATING LIFETIME RELATIONSHIPS BUILT ON TRUST AND INTEGRITY.
Photo Credit: JMB Photoworks
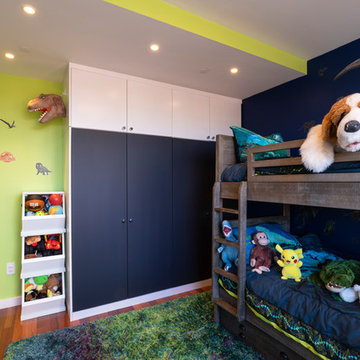
Lime green, navy blue, aquamarine and white wall paint adds excitement to this colorful and vibrant bedroom for two growing boys.
Photography: Claudia Paul
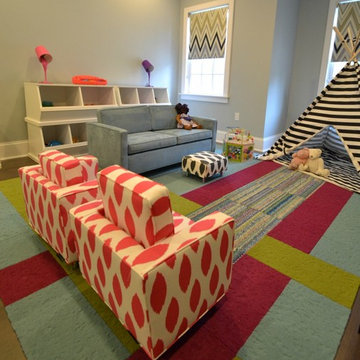
Inspiration for a large contemporary gender-neutral laminate floor kids' room remodel in Boston with blue walls
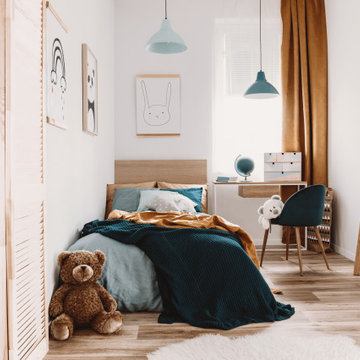
Kids bedroom design.
Mid-sized trendy boy laminate floor and multicolored floor kids' room photo in Chicago with white walls
Mid-sized trendy boy laminate floor and multicolored floor kids' room photo in Chicago with white walls
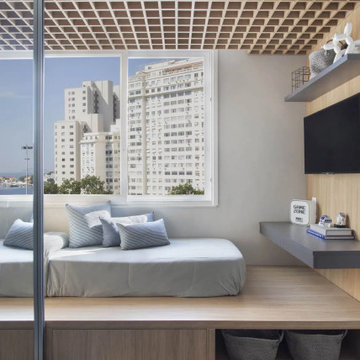
Inspiration for a small contemporary laminate floor and beige floor kids' room remodel in Dallas with white walls
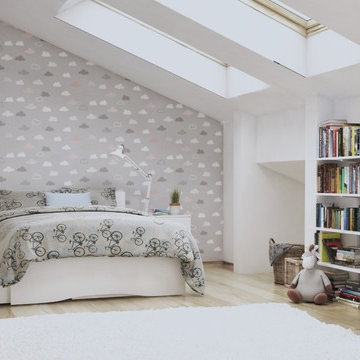
Photo-realistic 3d rendering for children bedroom
Mid-sized trendy girl laminate floor and yellow floor kids' room photo in Other with white walls
Mid-sized trendy girl laminate floor and yellow floor kids' room photo in Other with white walls
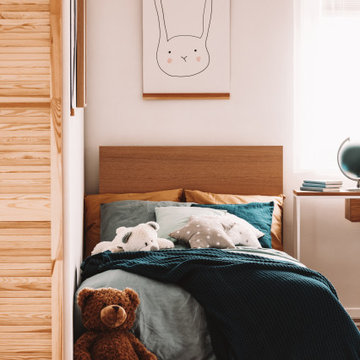
Kids bedroom design.
Mid-sized trendy boy laminate floor and multicolored floor kids' room photo in Chicago with white walls
Mid-sized trendy boy laminate floor and multicolored floor kids' room photo in Chicago with white walls
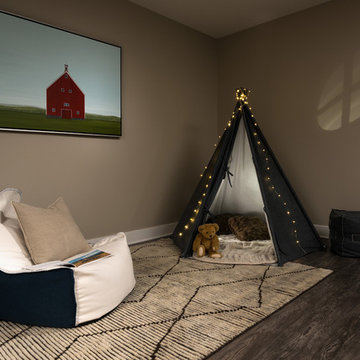
Randall Perry Photography
Trendy gender-neutral laminate floor and beige floor childrens' room photo in New York with beige walls
Trendy gender-neutral laminate floor and beige floor childrens' room photo in New York with beige walls
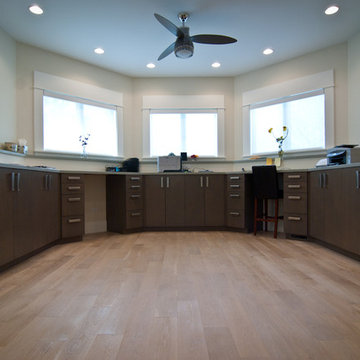
This oddly shaped room requires a custom piece in order to utilize as much area as possible for its intended use as a desk and crafting space. Woodways custom designed and manufactured a desk to fit perfectly within . With plenty of storage drawers and cabinets as well as ample counter space, this is the perfect set up for a home office or crafting room.
Photo Credit: Gabe Fahlen with Birch Tree Designs
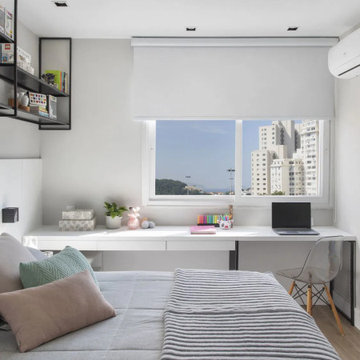
Modern multi-use bedroom with extra storage, brick wall, wood custom bed, and built-in furniture
Example of a small minimalist bedroom. Laminate floor and beige floor bedroom design in Dallas. A lot of natural lighting, custom design, and work area.
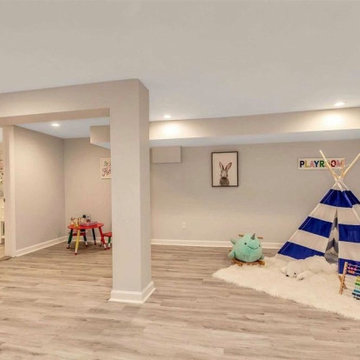
Staging Solutions and Designs by Leonor - Leonor Burgos, Designer & Home Staging Professional
Example of a trendy gender-neutral laminate floor and gray floor playroom design in New York with blue walls
Example of a trendy gender-neutral laminate floor and gray floor playroom design in New York with blue walls
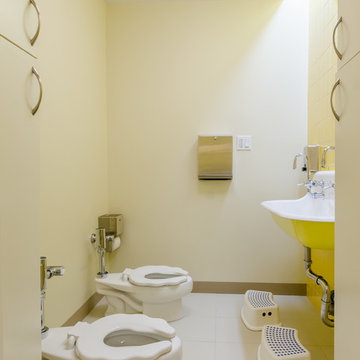
Renovated storefront to create an open airy modern neighborhood daycare that popped with color and functionality.
Photography by Chastity Cortijo
Inspiration for a small contemporary gender-neutral laminate floor and beige floor kids' room remodel in New York with yellow walls
Inspiration for a small contemporary gender-neutral laminate floor and beige floor kids' room remodel in New York with yellow walls
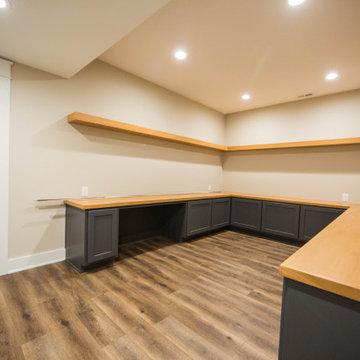
A dedicated Lego room for the kids features custom storage and display space for their projects.
Large trendy gender-neutral laminate floor and brown floor playroom photo in Indianapolis with beige walls
Large trendy gender-neutral laminate floor and brown floor playroom photo in Indianapolis with beige walls
Laminate Floor Kids' Room Ideas - Style: Contemporary
1






