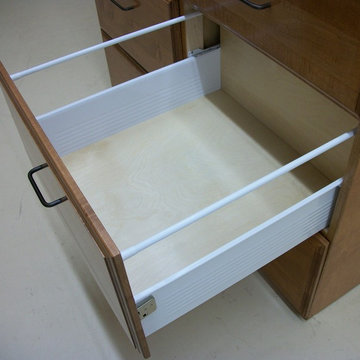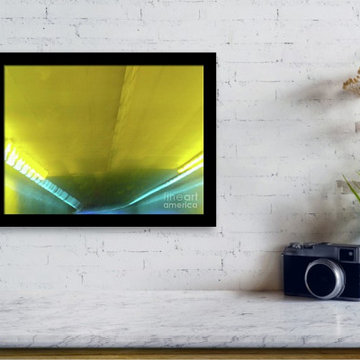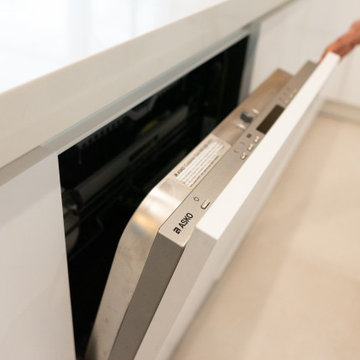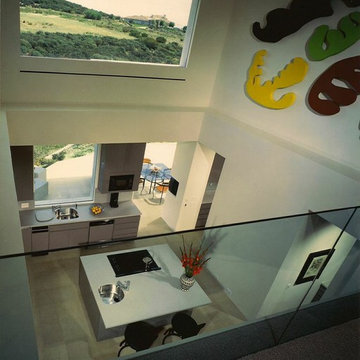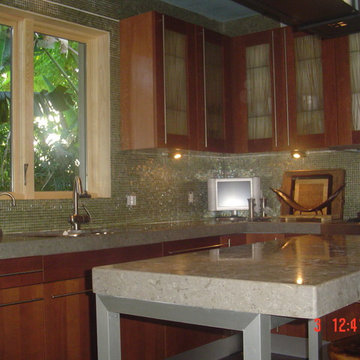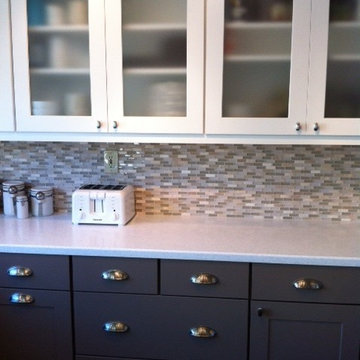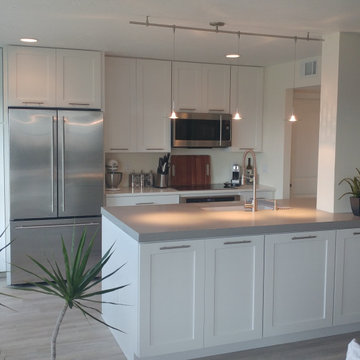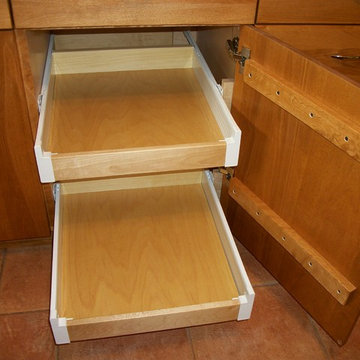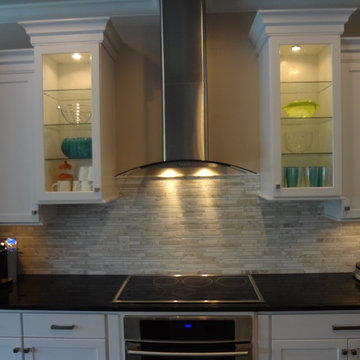Contemporary Kitchen Ideas
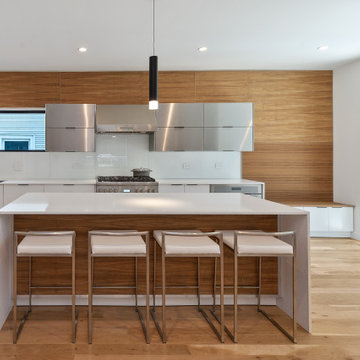
Trendy light wood floor kitchen photo in Chicago with a single-bowl sink, flat-panel cabinets, stainless steel cabinets, solid surface countertops, red backsplash, glass sheet backsplash, stainless steel appliances, an island and white countertops
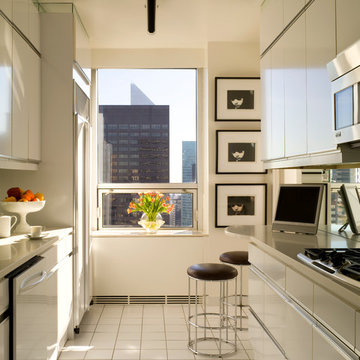
Eat-in kitchen - small contemporary galley eat-in kitchen idea in New York with an undermount sink, flat-panel cabinets, beige cabinets, mirror backsplash, stainless steel appliances and no island
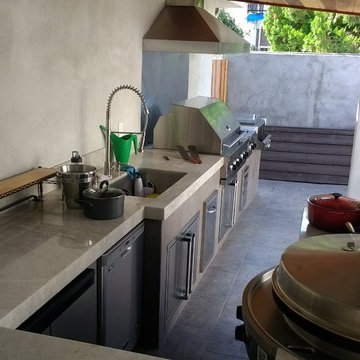
Covered patio outdoor kitchen space in Arcadia, California featuring a Viking gas grill and side burner and an Evo grill.
Inspiration for a mid-sized contemporary backyard patio kitchen remodel in Los Angeles with a roof extension
Inspiration for a mid-sized contemporary backyard patio kitchen remodel in Los Angeles with a roof extension
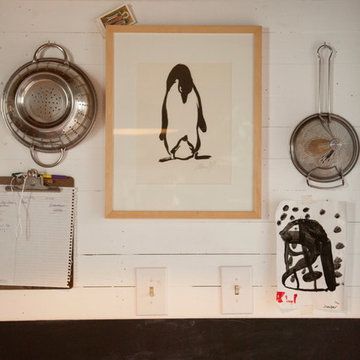
Flynn Larsen
www.flynnlarsen,com
Inspiration for a contemporary slate floor kitchen remodel in New York with an undermount sink, flat-panel cabinets, white cabinets, concrete countertops, white backsplash, ceramic backsplash and stainless steel appliances
Inspiration for a contemporary slate floor kitchen remodel in New York with an undermount sink, flat-panel cabinets, white cabinets, concrete countertops, white backsplash, ceramic backsplash and stainless steel appliances
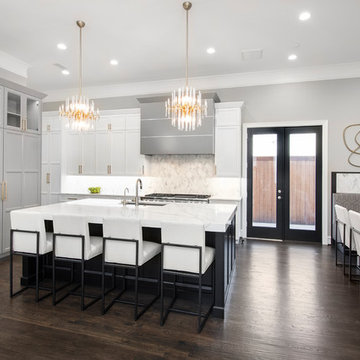
Our clients came to us wanting to update and open up their kitchen, breakfast nook, wet bar, and den. They wanted a cleaner look without clutter but didn’t want to go with an all-white kitchen, fearing it’s too trendy. Their kitchen was not utilized well and was not aesthetically appealing; it was very ornate and dark. The cooktop was too far back in the kitchen towards the butler’s pantry, making it awkward when cooking, so they knew they wanted that moved. The rest was left up to our designer to overcome these obstacles and give them their dream kitchen.
We gutted the kitchen cabinets, including the built-in china cabinet and all finishes. The pony wall that once separated the kitchen from the den (and also housed the sink, dishwasher, and ice maker) was removed, and those appliances were relocated to the new large island, which had a ton of storage and a 15” overhang for bar seating. Beautiful aged brass Quebec 6-light pendants were hung above the island.
All cabinets were replaced and drawers were designed to maximize storage. The Eclipse “Greensboro” cabinetry was painted gray with satin brass Emtek Mod Hex “Urban Modern” pulls. A large banquet seating area was added where the stand-alone kitchen table once sat. The main wall was covered with 20x20 white Golwoo tile. The backsplash in the kitchen and the banquette accent tile was a contemporary coordinating Tempesta Neve polished Wheaton mosaic marble.
In the wet bar, they wanted to completely gut and replace everything! The overhang was useless and it was closed off with a large bar that they wanted to be opened up, so we leveled out the ceilings and filled in the original doorway into the bar in order for the flow into the kitchen and living room more natural. We gutted all cabinets, plumbing, appliances, light fixtures, and the pass-through pony wall. A beautiful backsplash was installed using Nova Hex Graphite ceramic mosaic 5x5 tile. A 15” overhang was added at the counter for bar seating.
In the den, they hated the brick fireplace and wanted a less rustic look. The original mantel was very bulky and dark, whereas they preferred a more rectangular firebox opening, if possible. We removed the fireplace and surrounding hearth, brick, and trim, as well as the built-in cabinets. The new fireplace was flush with the wall and surrounded with Tempesta Neve Polished Marble 8x20 installed in a Herringbone pattern. The TV was hung above the fireplace and floating shelves were added to the surrounding walls for photographs and artwork.
They wanted to completely gut and replace everything in the powder bath, so we started by adding blocking in the wall for the new floating cabinet and a white vessel sink. Black Boardwalk Charcoal Hex Porcelain mosaic 2x2 tile was used on the bathroom floor; coordinating with a contemporary “Cleopatra Silver Amalfi” black glass 2x4 mosaic wall tile. Two Schoolhouse Electric “Isaac” short arm brass sconces were added above the aged brass metal framed hexagon mirror. The countertops used in here, as well as the kitchen and bar, were Elements quartz “White Lightning.” We refinished all existing wood floors downstairs with hand scraped with the grain. Our clients absolutely love their new space with its ease of organization and functionality.
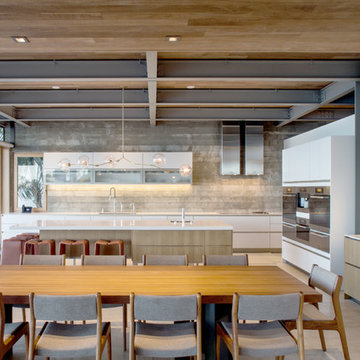
Trendy l-shaped light wood floor and beige floor eat-in kitchen photo in Orange County with flat-panel cabinets, white cabinets, an island and white countertops
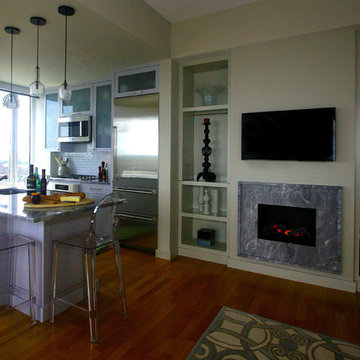
Small trendy galley medium tone wood floor open concept kitchen photo in Boston with an undermount sink, gray cabinets, marble countertops, blue backsplash, glass tile backsplash, stainless steel appliances, a peninsula and beaded inset cabinets
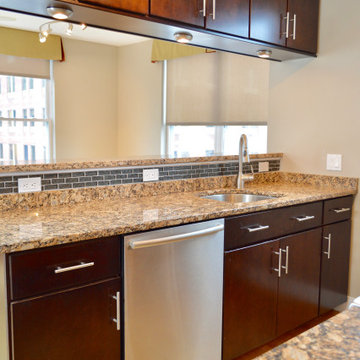
This is a 2 story loft condo in which I helped the home owner prep (paint, new lighting, HVAC service, cleaning), stage and sell. We sold this in 2 days for over the asking price with multiple offers on the table.
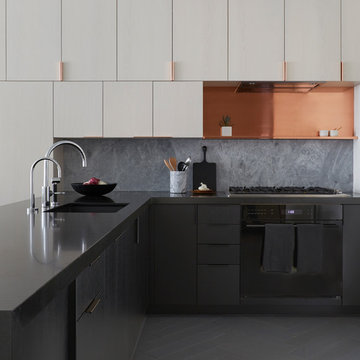
Example of a trendy l-shaped gray floor kitchen design in New York with an undermount sink, flat-panel cabinets, gray cabinets, gray backsplash, stone slab backsplash, black appliances, a peninsula and black countertops
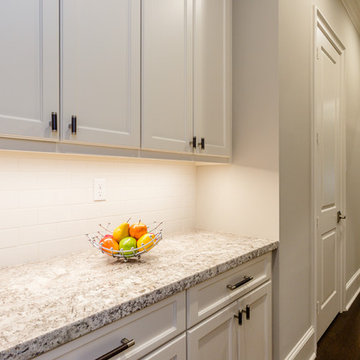
Gorgeously Built by Tommy Cashiola Construction Company in Bellaire, Houston, Texas. Designed by Purser Architectural, Inc.
Inspiration for a large contemporary l-shaped dark wood floor and brown floor kitchen pantry remodel in Houston with an undermount sink, shaker cabinets, white cabinets, granite countertops, white backsplash, subway tile backsplash, stainless steel appliances, an island and gray countertops
Inspiration for a large contemporary l-shaped dark wood floor and brown floor kitchen pantry remodel in Houston with an undermount sink, shaker cabinets, white cabinets, granite countertops, white backsplash, subway tile backsplash, stainless steel appliances, an island and gray countertops
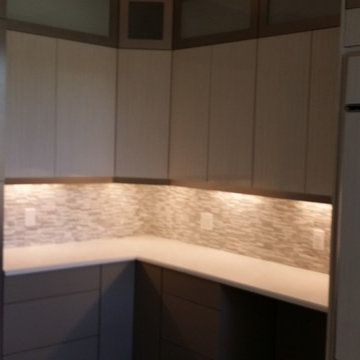
Designs By Sonny
Kitchen pantry - mid-sized contemporary l-shaped kitchen pantry idea in Miami with a single-bowl sink, glass-front cabinets, beige cabinets, laminate countertops, beige backsplash and a peninsula
Kitchen pantry - mid-sized contemporary l-shaped kitchen pantry idea in Miami with a single-bowl sink, glass-front cabinets, beige cabinets, laminate countertops, beige backsplash and a peninsula
Contemporary Kitchen Ideas
256






