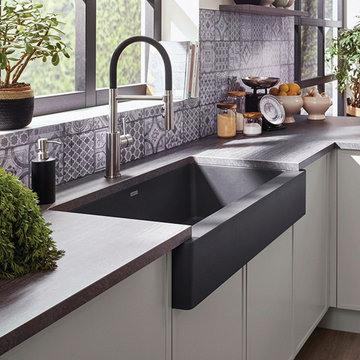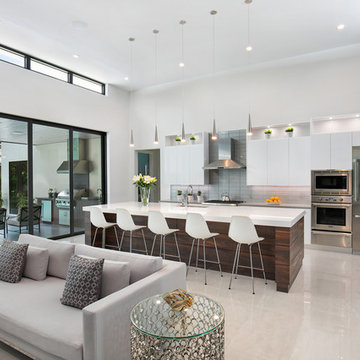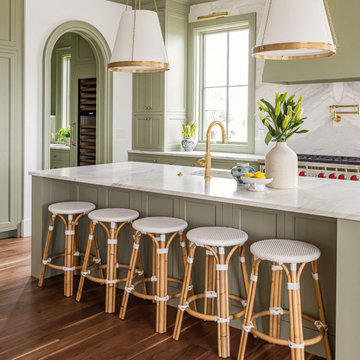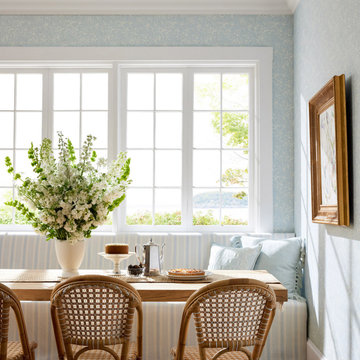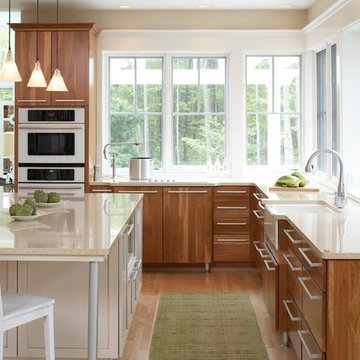Contemporary Kitchen Ideas
Refine by:
Budget
Sort by:Popular Today
781 - 800 of 907,578 photos
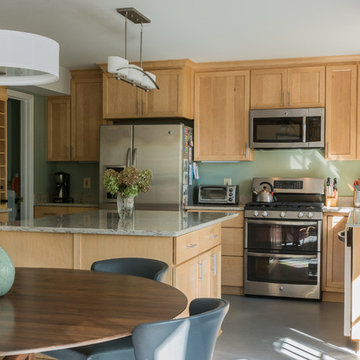
Shaker style kitchen with maple cabinets in praline finish. The fixtures, hardware and stainless appliances give the traditional shaker style a contemporary look. Countertops and island topped with quartz. Photo by Andrea Jones

Example of a large trendy u-shaped ceramic tile and brown floor open concept kitchen design in Phoenix with gray cabinets, quartzite countertops, stainless steel appliances and an island
Find the right local pro for your project
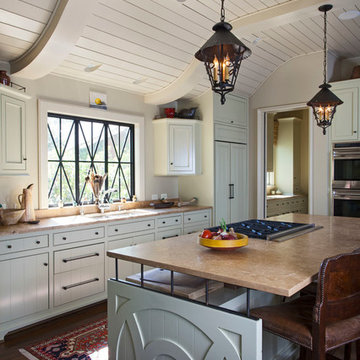
Jim Schmid Photography
Inspiration for a large contemporary dark wood floor enclosed kitchen remodel in Charlotte with an undermount sink, beaded inset cabinets, white cabinets, beige backsplash, stainless steel appliances and an island
Inspiration for a large contemporary dark wood floor enclosed kitchen remodel in Charlotte with an undermount sink, beaded inset cabinets, white cabinets, beige backsplash, stainless steel appliances and an island
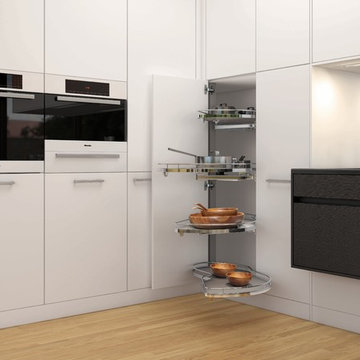
Mid-sized trendy l-shaped light wood floor eat-in kitchen photo in New York with flat-panel cabinets, white cabinets, solid surface countertops and stainless steel appliances
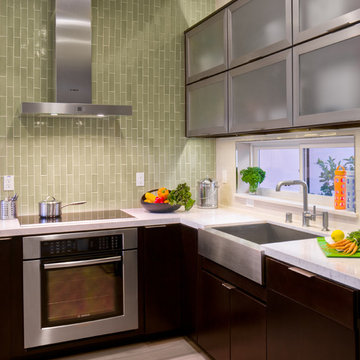
Kitchen - contemporary kitchen idea in San Francisco with stainless steel appliances and a single-bowl sink

10" Wide plank Select white oak flooring with a custom stain and finish.
Photography by: The Bowman Group
Inspiration for a large contemporary galley light wood floor and brown floor eat-in kitchen remodel in Orange County with an undermount sink, flat-panel cabinets, white cabinets, marble countertops, white backsplash, stainless steel appliances, an island and marble backsplash
Inspiration for a large contemporary galley light wood floor and brown floor eat-in kitchen remodel in Orange County with an undermount sink, flat-panel cabinets, white cabinets, marble countertops, white backsplash, stainless steel appliances, an island and marble backsplash

Inspiration for a huge contemporary l-shaped ceramic tile, gray floor and wood ceiling open concept kitchen remodel in Los Angeles with flat-panel cabinets, gray cabinets, an island, a double-bowl sink, marble countertops, gray backsplash, stone slab backsplash, stainless steel appliances and gray countertops

2010 A-List Award for Best Home Remodel
A perfect example of mixing what is authentic with the newest innovation. Beautiful antique reclaimed wood ceilings with Neff’s sleek grey lacquered cabinets. Concrete and stainless counter tops.
Travertine flooring in a vertical pattern to compliment adds another subtle graining to the room.

Example of a large trendy u-shaped porcelain tile and white floor kitchen design in DC Metro with a single-bowl sink, flat-panel cabinets, medium tone wood cabinets, granite countertops, white backsplash, ceramic backsplash, black appliances, an island and black countertops
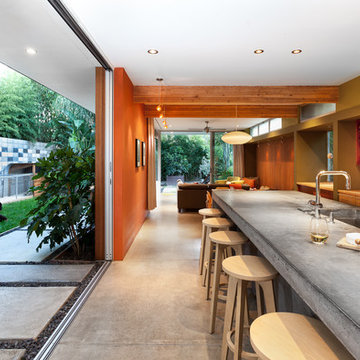
Kat Alves
Design: Serrao Architecture + Design
Example of a mid-sized trendy open concept kitchen design in Sacramento with a single-bowl sink, concrete countertops and an island
Example of a mid-sized trendy open concept kitchen design in Sacramento with a single-bowl sink, concrete countertops and an island

When this family approached Gayler Design Build, they had a unique, octagon-shaped room that lacked flow and modern amenities. The home initially was constructed from three small houses that were "joined" together to create this unusual shape. It was important for the family to keep the open floor plan but add more functional space, to include new cabinetry and a large center island.
In order to build the open floor plan, Gayler Design Build had to design around a central post and refinish the octagon concrete flooring, which was cut to reconfigure items in space and access sewer lines, etc.
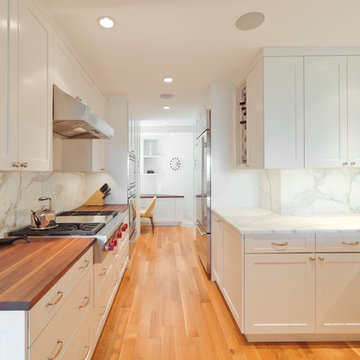
Mid-sized trendy galley light wood floor and beige floor enclosed kitchen photo in New York with shaker cabinets, white cabinets, white backsplash, stone slab backsplash, no island, an undermount sink, marble countertops and stainless steel appliances

Featuring a classic H-shaped plan and minimalist details, the Winston was designed with the modern family in mind. This home carefully balances a sleek and uniform façade with more contemporary elements. This balance is noticed best when looking at the home on axis with the front or rear doors. Simple lap siding serve as a backdrop to the careful arrangement of windows and outdoor spaces. Stepping through a pair of natural wood entry doors gives way to sweeping vistas through the living and dining rooms. Anchoring the left side of the main level, and on axis with the living room, is a large white kitchen island and tiled range surround. To the right, and behind the living rooms sleek fireplace, is a vertical corridor that grants access to the upper level bedrooms, main level master suite, and lower level spaces. Serving as backdrop to this vertical corridor is a floor to ceiling glass display room for a sizeable wine collection. Set three steps down from the living room and through an articulating glass wall, the screened porch is enclosed by a retractable screen system that allows the room to be heated during cold nights. In all rooms, preferential treatment is given to maximize exposure to the rear yard, making this a perfect lakefront home.
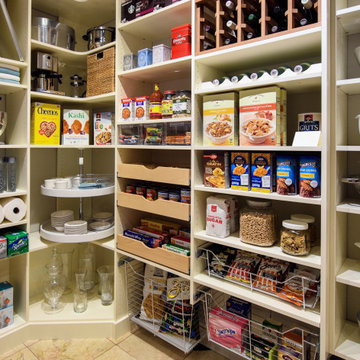
What's the key to crafting the most delicious meal? If you ask us, it starts in your organized pantry where you can clearly see and therefore use up what you have. If it drives you crazy walking into a pantry space that is disorganized and cluttered, give us a call today! We offer a free design consultation where we make recommendations tailored to your space.
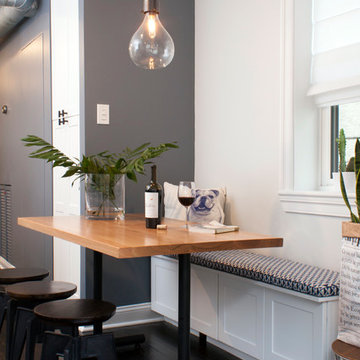
Inspiration for a contemporary u-shaped dark wood floor eat-in kitchen remodel in Philadelphia with a farmhouse sink, recessed-panel cabinets, white cabinets, quartz countertops and stainless steel appliances
Contemporary Kitchen Ideas
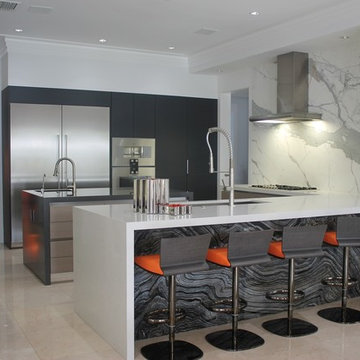
Example of a mid-sized trendy l-shaped marble floor and beige floor kitchen design in Miami with white cabinets, an integrated sink, marble countertops, gray backsplash, ceramic backsplash and two islands

Our clients came to us wanting to update and open up their kitchen, breakfast nook, wet bar, and den. They wanted a cleaner look without clutter but didn’t want to go with an all-white kitchen, fearing it’s too trendy. Their kitchen was not utilized well and was not aesthetically appealing; it was very ornate and dark. The cooktop was too far back in the kitchen towards the butler’s pantry, making it awkward when cooking, so they knew they wanted that moved. The rest was left up to our designer to overcome these obstacles and give them their dream kitchen.
We gutted the kitchen cabinets, including the built-in china cabinet and all finishes. The pony wall that once separated the kitchen from the den (and also housed the sink, dishwasher, and ice maker) was removed, and those appliances were relocated to the new large island, which had a ton of storage and a 15” overhang for bar seating. Beautiful aged brass Quebec 6-light pendants were hung above the island.
All cabinets were replaced and drawers were designed to maximize storage. The Eclipse “Greensboro” cabinetry was painted gray with satin brass Emtek Mod Hex “Urban Modern” pulls. A large banquet seating area was added where the stand-alone kitchen table once sat. The main wall was covered with 20x20 white Golwoo tile. The backsplash in the kitchen and the banquette accent tile was a contemporary coordinating Tempesta Neve polished Wheaton mosaic marble.
In the wet bar, they wanted to completely gut and replace everything! The overhang was useless and it was closed off with a large bar that they wanted to be opened up, so we leveled out the ceilings and filled in the original doorway into the bar in order for the flow into the kitchen and living room more natural. We gutted all cabinets, plumbing, appliances, light fixtures, and the pass-through pony wall. A beautiful backsplash was installed using Nova Hex Graphite ceramic mosaic 5x5 tile. A 15” overhang was added at the counter for bar seating.
In the den, they hated the brick fireplace and wanted a less rustic look. The original mantel was very bulky and dark, whereas they preferred a more rectangular firebox opening, if possible. We removed the fireplace and surrounding hearth, brick, and trim, as well as the built-in cabinets. The new fireplace was flush with the wall and surrounded with Tempesta Neve Polished Marble 8x20 installed in a Herringbone pattern. The TV was hung above the fireplace and floating shelves were added to the surrounding walls for photographs and artwork.
They wanted to completely gut and replace everything in the powder bath, so we started by adding blocking in the wall for the new floating cabinet and a white vessel sink. Black Boardwalk Charcoal Hex Porcelain mosaic 2x2 tile was used on the bathroom floor; coordinating with a contemporary “Cleopatra Silver Amalfi” black glass 2x4 mosaic wall tile. Two Schoolhouse Electric “Isaac” short arm brass sconces were added above the aged brass metal framed hexagon mirror. The countertops used in here, as well as the kitchen and bar, were Elements quartz “White Lightning.” We refinished all existing wood floors downstairs with hand scraped with the grain. Our clients absolutely love their new space with its ease of organization and functionality.
40






