Contemporary Kitchen with Stainless Steel Appliances Ideas
Refine by:
Budget
Sort by:Popular Today
35821 - 35840 of 211,337 photos
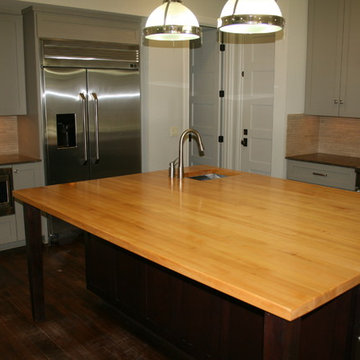
Large hard maple counter top on a center island. Under-mount veggie sink designed into the work area between the refrigerator and stove. Waterlox finish so it is very easy to take care of.
wrwoodworking.com
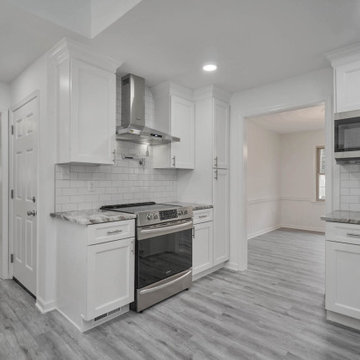
Example of a trendy laminate floor and gray floor kitchen design in Other with a double-bowl sink, recessed-panel cabinets, white cabinets, granite countertops, white backsplash, subway tile backsplash, stainless steel appliances, no island and multicolored countertops
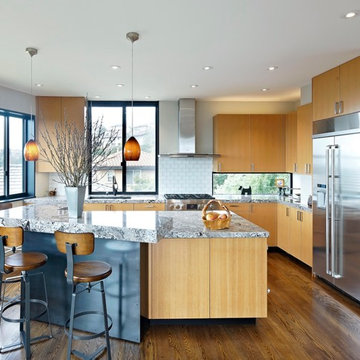
David Wilson
Example of a trendy l-shaped dark wood floor kitchen design in San Francisco with an undermount sink, flat-panel cabinets, medium tone wood cabinets, white backsplash, stainless steel appliances and an island
Example of a trendy l-shaped dark wood floor kitchen design in San Francisco with an undermount sink, flat-panel cabinets, medium tone wood cabinets, white backsplash, stainless steel appliances and an island
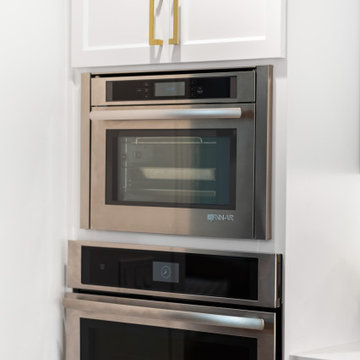
The goal for this Point Loma home was to transform it from the adorable beach bungalow it already was by expanding its footprint and giving it distinctive Craftsman characteristics while achieving a comfortable, modern aesthetic inside that perfectly caters to the active young family who lives here. By extending and reconfiguring the front portion of the home, we were able to not only add significant square footage, but create much needed usable space for a home office and comfortable family living room that flows directly into a large, open plan kitchen and dining area. A custom built-in entertainment center accented with shiplap is the focal point for the living room and the light color of the walls are perfect with the natural light that floods the space, courtesy of strategically placed windows and skylights. The kitchen was redone to feel modern and accommodate the homeowners busy lifestyle and love of entertaining. Beautiful white kitchen cabinetry sets the stage for a large island that packs a pop of color in a gorgeous teal hue. A Sub-Zero classic side by side refrigerator and Jenn-Air cooktop, steam oven, and wall oven provide the power in this kitchen while a white subway tile backsplash in a sophisticated herringbone pattern, gold pulls and stunning pendant lighting add the perfect design details. Another great addition to this project is the use of space to create separate wine and coffee bars on either side of the doorway. A large wine refrigerator is offset by beautiful natural wood floating shelves to store wine glasses and house a healthy Bourbon collection. The coffee bar is the perfect first top in the morning with a coffee maker and floating shelves to store coffee and cups. Luxury Vinyl Plank (LVP) flooring was selected for use throughout the home, offering the warm feel of hardwood, with the benefits of being waterproof and nearly indestructible - two key factors with young kids!
For the exterior of the home, it was important to capture classic Craftsman elements including the post and rock detail, wood siding, eves, and trimming around windows and doors. We think the porch is one of the cutest in San Diego and the custom wood door truly ties the look and feel of this beautiful home together.
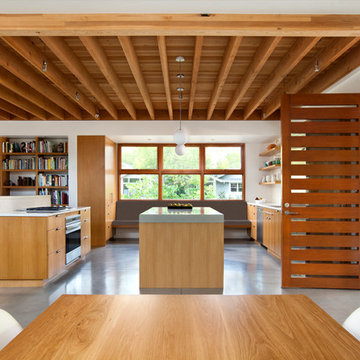
Bernard Andre Photography
Arcanum Architecture.
Behrens-Curry Homes.
I am the photographer and cannot answer any questions regarding the design, finishing, or furnishing.
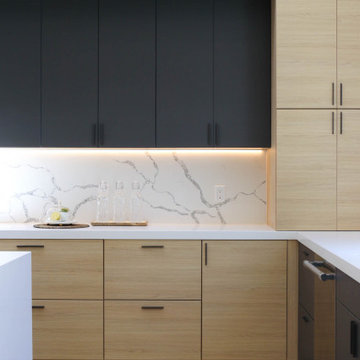
Huge trendy u-shaped light wood floor and beige floor open concept kitchen photo in San Francisco with a farmhouse sink, flat-panel cabinets, gray cabinets, quartz countertops, white backsplash, quartz backsplash, stainless steel appliances, an island and white countertops
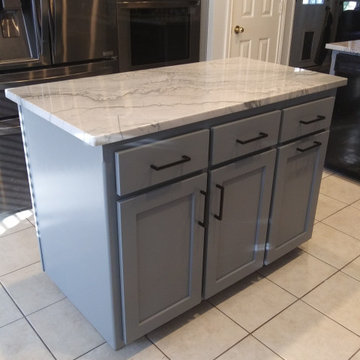
Refaced cabinets with beautiful quartzite countertops and mix hexagon glass mosaic tiles.
Eat-in kitchen - small contemporary l-shaped ceramic tile eat-in kitchen idea in Dallas with a single-bowl sink, shaker cabinets, gray cabinets, quartzite countertops, gray backsplash, mosaic tile backsplash, stainless steel appliances, an island and gray countertops
Eat-in kitchen - small contemporary l-shaped ceramic tile eat-in kitchen idea in Dallas with a single-bowl sink, shaker cabinets, gray cabinets, quartzite countertops, gray backsplash, mosaic tile backsplash, stainless steel appliances, an island and gray countertops
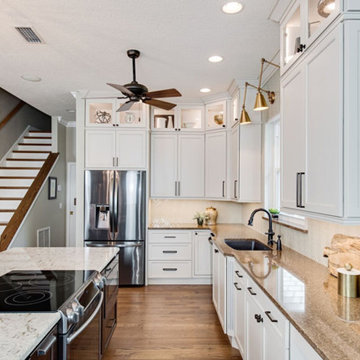
This new traditional kitchen with an earth-tone palette, boasts a large island with cooktop and surround seating. Whether it's family or friends, all can gather around to enjoy the cooking and dining experience. Starmark shaker-style custom cabinets, a herringbone backsplash and Rosslyn Cambria quartz adorn the perimeter walls. This kitchen takes in-home dining to the next level. Photography by Michael Giragosian
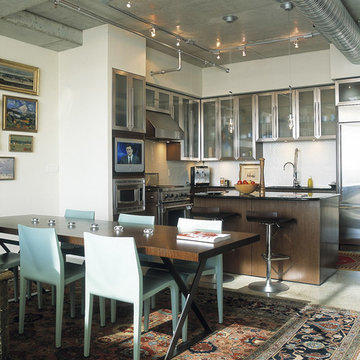
Eat-in kitchen - contemporary eat-in kitchen idea in Austin with stainless steel appliances, glass-front cabinets, stainless steel cabinets and white backsplash
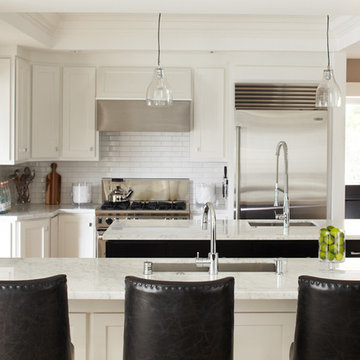
URRUTIA DESIGN
Photography by Matt Sartain
Example of a trendy u-shaped eat-in kitchen design in San Francisco with an undermount sink, shaker cabinets, white cabinets, marble countertops, white backsplash, subway tile backsplash and stainless steel appliances
Example of a trendy u-shaped eat-in kitchen design in San Francisco with an undermount sink, shaker cabinets, white cabinets, marble countertops, white backsplash, subway tile backsplash and stainless steel appliances
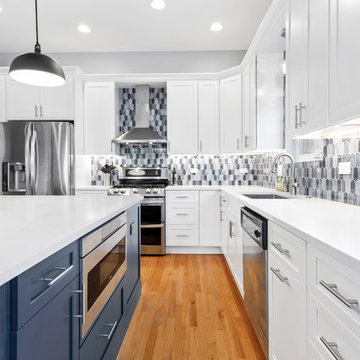
A few shades of grey, a splash of white, and a dark matte blue — this Chicago kitchen balances color beautifully. The hues are complemented with gorgeous modern decor like the statement mirror in the dining area, the pendant lamps over the island, and the intricate chandelier over the sleek metal and wood dining table.
Project designed by Skokie renovation firm, Chi Renovation & Design - general contractors, kitchen and bath remodelers, and design & build company. They serve the Chicago area and its surrounding suburbs, with an emphasis on the North Side and North Shore. You'll find their work from the Loop through Lincoln Park, Skokie, Evanston, Wilmette, and all the way up to Lake Forest.
For more about Chi Renovation & Design, click here: https://www.chirenovation.com/
To learn more about this project, click here:
https://www.chirenovation.com/portfolio/sleek-modern-chicago-kitchen/#kitchen-remodeling
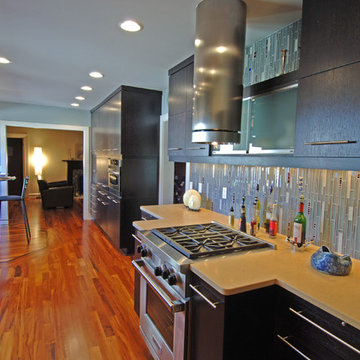
The challenge of combining the kitchen and former dinette area into a family gathering area was successful. The new kitchen accommodates multiple cooks with various, convenient work centers and excellent traffic flow.
The primary goal of the design team for the kitchen area remodel was to produce a well designed and fully equipped space, built with high quality materials in a contemporary style that were multi-functional while serving as a gathering spot. The kitchen was designed to aid the cooks with all aspects of food preparation, whether for the family or entertaining.
The kitchen space features a renovated side entry that enlarged the opening to the kitchen from 30" to 42", and the former closet space was eliminated and a smaller more functional closet was built in over the stairs to the basement. The step down to the side entry was extended into this space, creating more floor space for guests as well as more inviting view to the kitchen.
The kitchen now extends into the dinette as one space, providing and abundance of work centers for multiple cooks. The space features two ovens, including a built in GE Profile Advantium unit that replaced frequently used toaster oven, storage, and an organized message center, all open to the dinette. The homeowners have commented on how they often "giggle" with delight at the transformation when they enter the kitchen each morning.
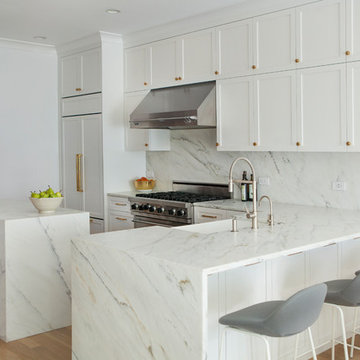
Brooklyn Heights Residence Kitchen
photography by Patrick Cline
Mid-sized trendy l-shaped light wood floor and beige floor eat-in kitchen photo in New York with a farmhouse sink, shaker cabinets, white cabinets, marble countertops, white backsplash, marble backsplash, stainless steel appliances, an island and white countertops
Mid-sized trendy l-shaped light wood floor and beige floor eat-in kitchen photo in New York with a farmhouse sink, shaker cabinets, white cabinets, marble countertops, white backsplash, marble backsplash, stainless steel appliances, an island and white countertops

Contemporary kitchen renovation in Titusville, NJ. This project included relocating existing basement stairs to provide an open floorplan between the kitchen and eating area. Modern, bright, with light wood floors, this kitchen makes an impact! Two tone cabinetry, grays and whites with black soapstone countertops. Open to eating area and family room. Large center island with seating for four. Custom box shape wood vent hood makes a statement. This project also involved installing pull-down attic stairs.
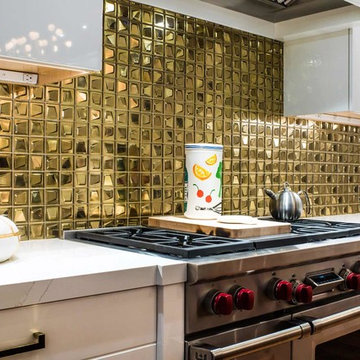
Everett Mark Dennison
Open concept kitchen - large contemporary l-shaped medium tone wood floor and brown floor open concept kitchen idea in Tampa with an undermount sink, flat-panel cabinets, white cabinets, quartz countertops, metallic backsplash, porcelain backsplash, stainless steel appliances, an island and white countertops
Open concept kitchen - large contemporary l-shaped medium tone wood floor and brown floor open concept kitchen idea in Tampa with an undermount sink, flat-panel cabinets, white cabinets, quartz countertops, metallic backsplash, porcelain backsplash, stainless steel appliances, an island and white countertops
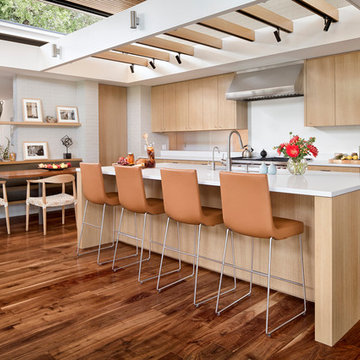
This mid-century home underwent a complete interior renovation. Walls were removed to open up the kitchen while new transom windows flood the space with natural light. Soft modern furnishings, natural finishes, and an open layout complement the home's fusion of contemporary and mid-century architecture.
The custom banquette, white oak millwork, and open-grain cypress ceilings modernize the home. A large island allows for entertaining and multiple chefs to work in the kitchen. The trellis structure above the kitchen gives a structure for artificial lighting but allows for natural light from the transom windows to filter into the centrally-located kitchen.
Custom designed banquette, chairs are the Round Chairs by Hans Wegner, stools are the Jim Counterstools by Montis.
Interior by Allison Burke Interior Design
Architecture by A Parallel
Paul Finkel Photography
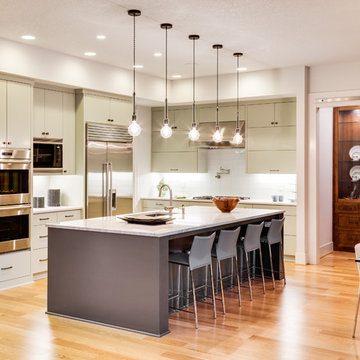
Inspiration for a large contemporary u-shaped medium tone wood floor and brown floor eat-in kitchen remodel in Los Angeles with an undermount sink, flat-panel cabinets, white backsplash, stainless steel appliances, an island, gray cabinets and marble countertops
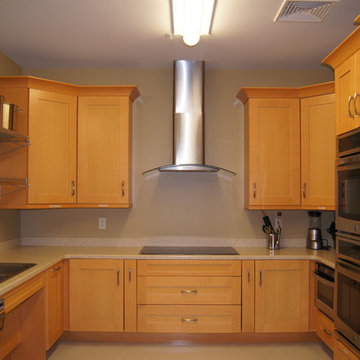
Mid-sized trendy u-shaped linoleum floor kitchen photo in Wilmington with an integrated sink, recessed-panel cabinets, light wood cabinets and stainless steel appliances
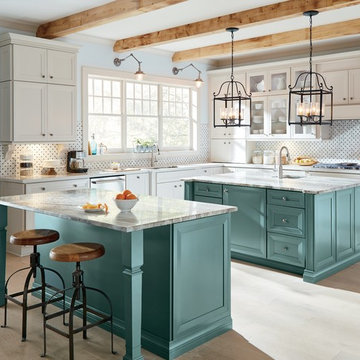
Our Turner style cabinets create a chic paradise in your home when paired with our Dover and Bali finishes. Versatile, casual and elegant, this look is sure to please!
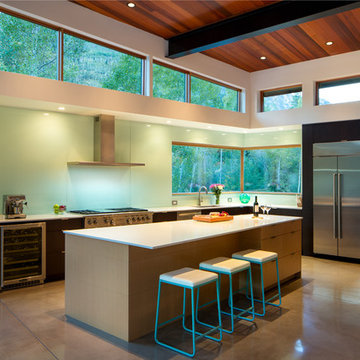
3900 sf (including garage) contemporary mountain home.
Example of a mid-sized trendy l-shaped concrete floor eat-in kitchen design in Denver with an undermount sink, flat-panel cabinets, black cabinets, blue backsplash, stone slab backsplash, stainless steel appliances and an island
Example of a mid-sized trendy l-shaped concrete floor eat-in kitchen design in Denver with an undermount sink, flat-panel cabinets, black cabinets, blue backsplash, stone slab backsplash, stainless steel appliances and an island
Contemporary Kitchen with Stainless Steel Appliances Ideas
1792





