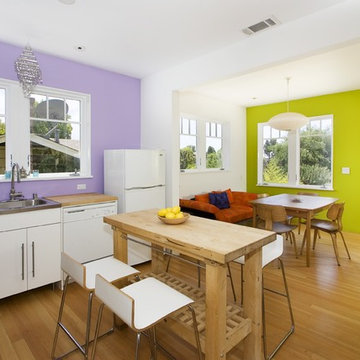Contemporary Kitchen with White Appliances Ideas
Refine by:
Budget
Sort by:Popular Today
1 - 20 of 8,945 photos
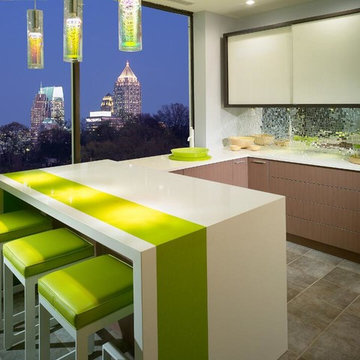
Small trendy u-shaped ceramic tile eat-in kitchen photo in DC Metro with flat-panel cabinets, an island, a single-bowl sink, white cabinets, laminate countertops, metallic backsplash, mirror backsplash and white appliances

Example of a trendy galley light wood floor and beige floor kitchen design in Seattle with an undermount sink, flat-panel cabinets, light wood cabinets, beige backsplash, white appliances, an island and white countertops
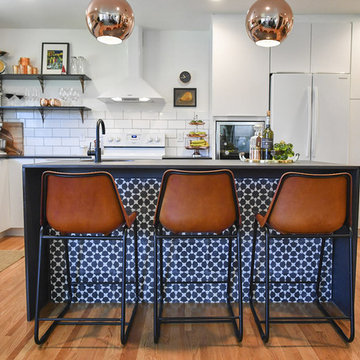
Glen Stubbe, Star Tribune
Inspiration for a mid-sized contemporary l-shaped light wood floor eat-in kitchen remodel in Minneapolis with an undermount sink, flat-panel cabinets, quartz countertops, white backsplash, ceramic backsplash, white appliances and an island
Inspiration for a mid-sized contemporary l-shaped light wood floor eat-in kitchen remodel in Minneapolis with an undermount sink, flat-panel cabinets, quartz countertops, white backsplash, ceramic backsplash, white appliances and an island

This open urban kitchen invites with pops of yellow and an eat in dining table. A highly functional, contemporary beauty featuring wide plank white oak grey stained floors, white lacquer refrigerator and washing machine, brushed aluminum lower cabinets and walnut upper cabinets. Pure white Caesarstone countertops, Blanco kitchen faucet and sink, Bertazzoni range, Bosch dishwasher, architectural lighting trough with LED lights, and Emtech brushed chrome door hardware complete the high-end look.

Example of a large trendy l-shaped light wood floor, beige floor and vaulted ceiling eat-in kitchen design in Dallas with an undermount sink, flat-panel cabinets, white cabinets, white backsplash, glass sheet backsplash, an island, beige countertops, onyx countertops and white appliances
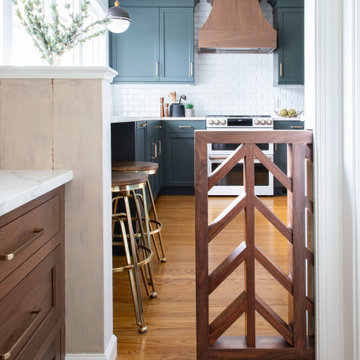
Example of a trendy light wood floor kitchen design in Philadelphia with an undermount sink, shaker cabinets, green cabinets, quartz countertops, white backsplash, subway tile backsplash, white appliances, no island and white countertops
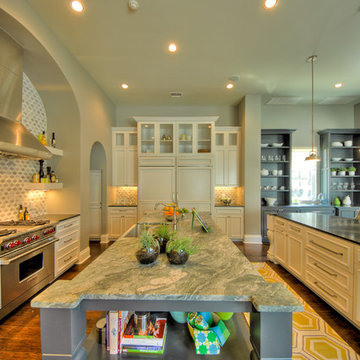
SilverLeaf Custom Homes' San Antonio 2012 Parade of Homes Entry. Interior Design by Interiors by KM. Photos Courtesy: Siggi Ragnar.
Example of a large trendy u-shaped dark wood floor eat-in kitchen design in Austin with an undermount sink, shaker cabinets, white cabinets, granite countertops, gray backsplash, porcelain backsplash, white appliances and two islands
Example of a large trendy u-shaped dark wood floor eat-in kitchen design in Austin with an undermount sink, shaker cabinets, white cabinets, granite countertops, gray backsplash, porcelain backsplash, white appliances and two islands
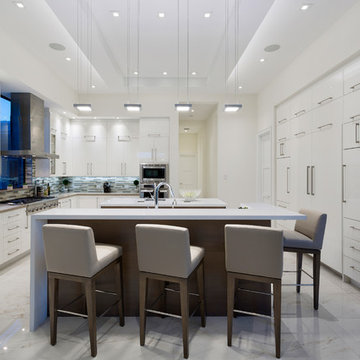
Large trendy u-shaped porcelain tile and white floor eat-in kitchen photo in Miami with flat-panel cabinets, white cabinets, quartz countertops, beige backsplash, glass tile backsplash, white appliances, two islands and white countertops

photos by Kaity
Inspiration for a mid-sized contemporary l-shaped light wood floor open concept kitchen remodel in Grand Rapids with an undermount sink, quartz countertops, white appliances, an island, black cabinets, white backsplash, glass tile backsplash and flat-panel cabinets
Inspiration for a mid-sized contemporary l-shaped light wood floor open concept kitchen remodel in Grand Rapids with an undermount sink, quartz countertops, white appliances, an island, black cabinets, white backsplash, glass tile backsplash and flat-panel cabinets

Photography: Stacy Zarin Goldberg
Small trendy l-shaped porcelain tile and brown floor open concept kitchen photo in DC Metro with a farmhouse sink, shaker cabinets, blue cabinets, wood countertops, white backsplash, ceramic backsplash, an island, white appliances and brown countertops
Small trendy l-shaped porcelain tile and brown floor open concept kitchen photo in DC Metro with a farmhouse sink, shaker cabinets, blue cabinets, wood countertops, white backsplash, ceramic backsplash, an island, white appliances and brown countertops
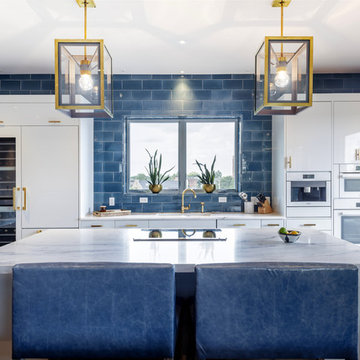
Trendy single-wall light wood floor eat-in kitchen photo in Indianapolis with flat-panel cabinets, white cabinets, blue backsplash, subway tile backsplash, white appliances and an island

Two Officine Gullo Kitchens, one indoor and one outdoor, embody the heart and soul of the living area of
a stunning Rancho Santa Fe Villa, curated by the American interior designer Susan Spath and her studio.
For this project, Susan Spath and her studio were looking for a company that could recreate timeless
settings that could be completely in line with the functional needs, lifestyle, and culinary habits of the client.
Officine Gullo, with its endless possibilities for customized style was the perfect answer to the needs of the US
designer, creating two unique kitchen solutions: indoor and outdoor.
The indoor kitchen is the main feature of a large living area that includes kitchen and dining room. Its
design features an elegant combination of materials and colors, where Pure White (RAL9010) woodwork,
Grey Vein marble, Light Grey (RAL7035) steel painted finishes, and iconic chromed brass finishes all come
together and blend in harmony.
The main cooking area consists of a Fiorentina 150 cooker, an extremely versatile, high-tech, and
functional model. It is flanked by two wood columns with a white lacquered finish for domestic appliances. The
cooking area has been completed with a sophisticated professional hood and enhanced with a Carrara
marble wall panel, which can be found on both countertops and cooking islands.
In the center of the living area are two symmetrical cooking islands, each one around 6.5 ft/2 meters long. The first cooking island acts as a recreational space and features a breakfast area with a cantilever top. The owners needed this area to be a place to spend everyday moments with family and friends and, at the occurrence, become a functional area for large ceremonies and banquets. The second island has been dedicated to preparing and washing food and has been specifically designed to be used by the chefs. The islands also contain a wine refrigerator and a pull-out TV.
The kitchen leads out directly into a leafy garden that can also be seen from the washing area window.
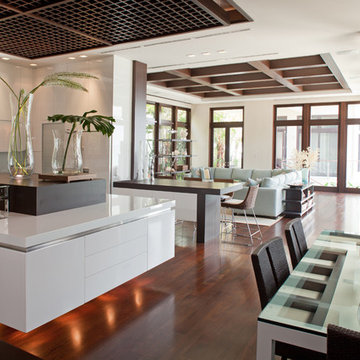
Custom live edge wood table anchors space, surrounded with Asian detailing such as mother of pearl screens and Buddha sculpture fronting bamboo views.
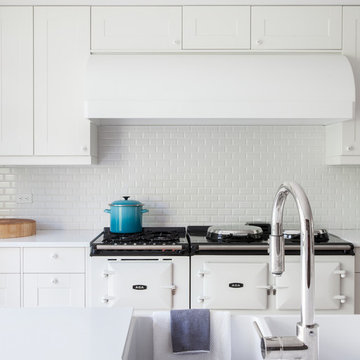
Hulya Kolabas
Huge trendy medium tone wood floor eat-in kitchen photo in New York with recessed-panel cabinets, white cabinets, quartz countertops, white backsplash, ceramic backsplash, white appliances, an island and a farmhouse sink
Huge trendy medium tone wood floor eat-in kitchen photo in New York with recessed-panel cabinets, white cabinets, quartz countertops, white backsplash, ceramic backsplash, white appliances, an island and a farmhouse sink

Wrapped in a contemporary shell, this house features custom Cherrywood cabinets with blue granite countertops throughout the kitchen to connect its coastal environment.
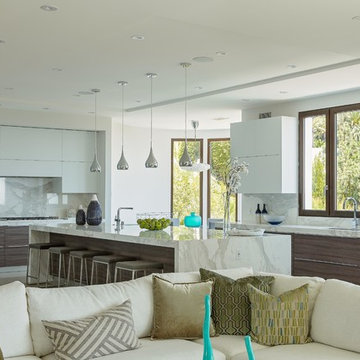
Katya Grozovskaya
Inspiration for a large contemporary galley enclosed kitchen remodel in Los Angeles with marble countertops, white backsplash, stone slab backsplash, white appliances and an island
Inspiration for a large contemporary galley enclosed kitchen remodel in Los Angeles with marble countertops, white backsplash, stone slab backsplash, white appliances and an island
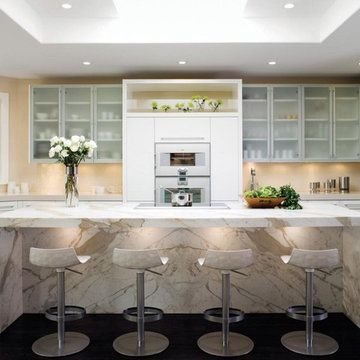
Kitchen - contemporary dark wood floor kitchen idea in Los Angeles with flat-panel cabinets, white cabinets, beige backsplash, white appliances and an island
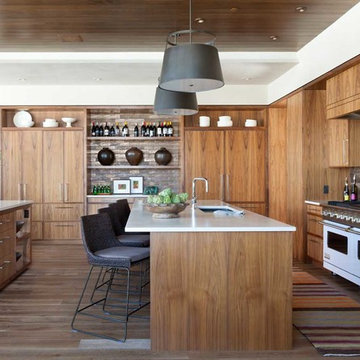
Kitchen - large contemporary medium tone wood floor kitchen idea in Denver with an undermount sink, flat-panel cabinets, medium tone wood cabinets, quartzite countertops, brown backsplash, two islands and white appliances
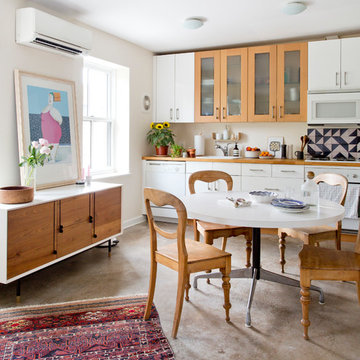
Photo: Rikki Snyder © 2017 Houzz
Kitchen - contemporary single-wall concrete floor kitchen idea in New York with a drop-in sink, flat-panel cabinets, white cabinets, wood countertops and white appliances
Kitchen - contemporary single-wall concrete floor kitchen idea in New York with a drop-in sink, flat-panel cabinets, white cabinets, wood countertops and white appliances
Contemporary Kitchen with White Appliances Ideas
1






