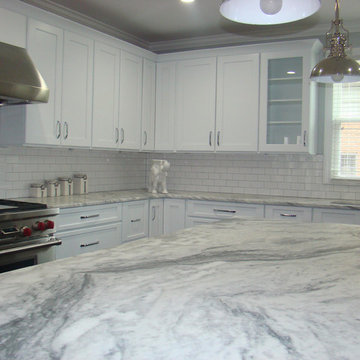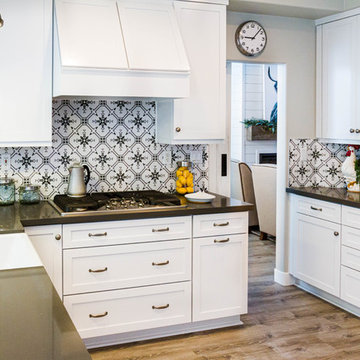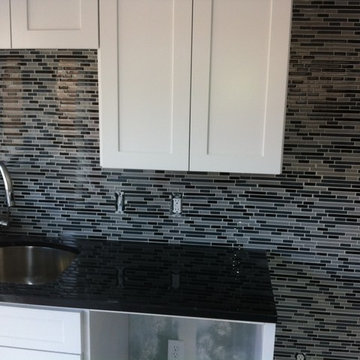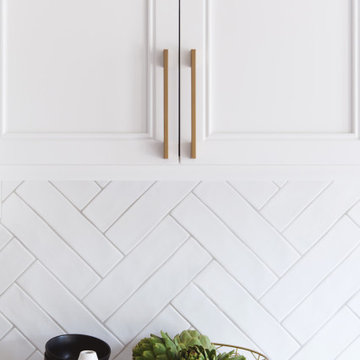Contemporary Kitchen Ideas
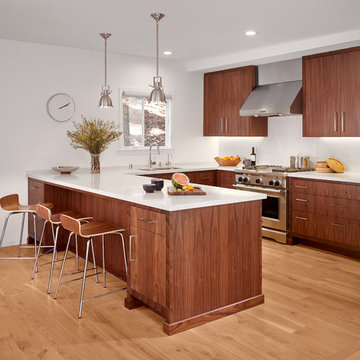
Inspiration for a small contemporary u-shaped medium tone wood floor and brown floor eat-in kitchen remodel in San Francisco with flat-panel cabinets, quartz countertops, stainless steel appliances, a double-bowl sink, dark wood cabinets, white backsplash, stone slab backsplash and a peninsula
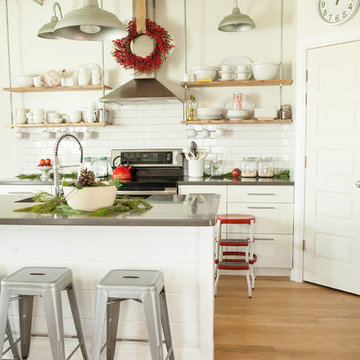
Julie Ranee Photography © 2012 Houzz
Kitchen - contemporary kitchen idea in Columbus with stainless steel appliances, open cabinets and solid surface countertops
Kitchen - contemporary kitchen idea in Columbus with stainless steel appliances, open cabinets and solid surface countertops

Creating access to a new outdoor balcony, architect Mary Cerrone replaced the window with a full-pane glass door. The challenge of a narrow thoroughfare was overcome by implementing a sliding screen, which when opened slides into a pocket behind the refrigerator.
By placing a focal point of bright color in the doorway, the room gains a feeling of greater depth, while the dying process of the wood mirrors that of the cabinetry.
Door Hardware: Flat Track Series, barndoorhardware.com
Photo: Adrienne DeRosa Photography © 2013 Houzz
Design: Mary Cerrone
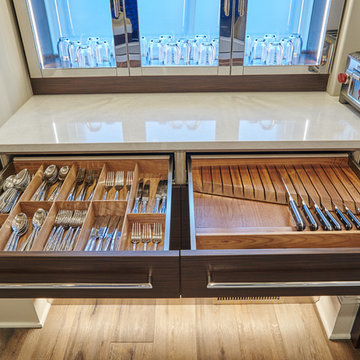
Pete Crouser
Example of a large trendy u-shaped medium tone wood floor and gray floor kitchen pantry design in Minneapolis with a double-bowl sink, flat-panel cabinets, dark wood cabinets, quartz countertops, white backsplash, stone slab backsplash, stainless steel appliances and an island
Example of a large trendy u-shaped medium tone wood floor and gray floor kitchen pantry design in Minneapolis with a double-bowl sink, flat-panel cabinets, dark wood cabinets, quartz countertops, white backsplash, stone slab backsplash, stainless steel appliances and an island
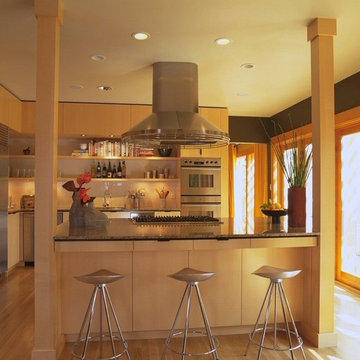
For this remodel and addition to a house in Marin County our clients from the Washington D.C. area wanted to create a quintessentially Californian living space. To achieve this, we expanded the first floor toward the rear yard and removed several interior partitions creating a large, open floor plan. A new wall of French doors with an attached trellis flood the entire space with light and provide the indoor-outdoor flow our clients were seeking. Structural wood posts anchor a large island that defines the kitchen while maintaining the open feel. Dark Venetian plaster walls provide contrast to the new maple built-ins. The entry was updated with new railings, limestone floors, contemporary lighting and frosted glass doors.
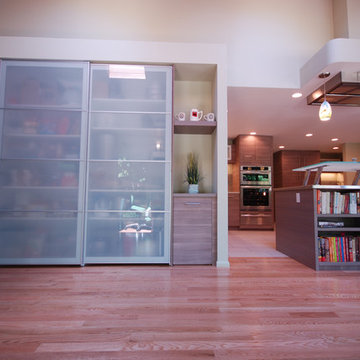
This beautiful IKEA kitchen remodel was transformed by using custom made cabinet fronts, panels, and trim; stainless countertop on the island complimented with the tempered glass bar countertop and quartz. The exhaust fan was custom built to fit for a seamless feel from the kitchen to the dining room. This project was completed with a T&G wood ceiling matching the cabinetry color.
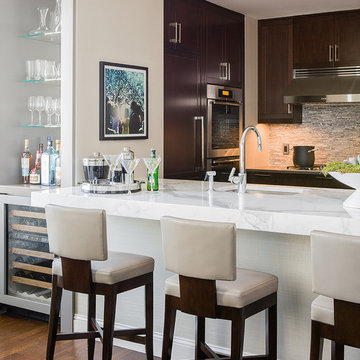
Photography by Michael J. Lee
Example of a large trendy kitchen design in Boston with stainless steel appliances, shaker cabinets, dark wood cabinets, marble countertops, gray backsplash, glass tile backsplash and an island
Example of a large trendy kitchen design in Boston with stainless steel appliances, shaker cabinets, dark wood cabinets, marble countertops, gray backsplash, glass tile backsplash and an island
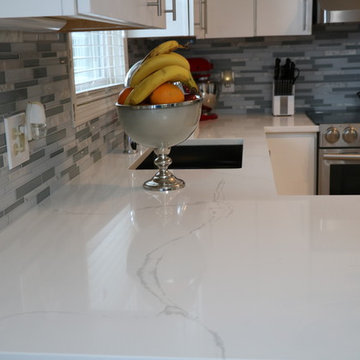
Small trendy u-shaped porcelain tile and brown floor kitchen photo in Grand Rapids with an undermount sink, flat-panel cabinets, white cabinets, quartzite countertops, gray backsplash, matchstick tile backsplash, stainless steel appliances and a peninsula
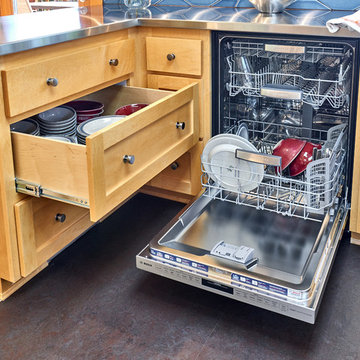
Details: Dishes, once stored in upper cabinets, are now located in base cabinet drawers — a request by the client for aging in place. Heavy duty drawer hardware makes for easy operation. While it looks a bit tight, the adjacency to the dishwasher functions very well, our client reports. The flooring is sheet Marmoleum, and serves to nicely set apart the kitchen from adjacent spaces.
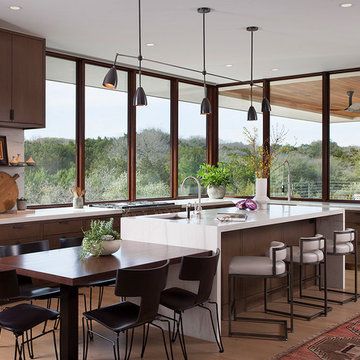
Shoberg Homes- Contractor
Studio Seiders - Interior Design
Ryann Ford Photography, LLC
Kitchen - contemporary l-shaped light wood floor and beige floor kitchen idea in Austin with flat-panel cabinets, dark wood cabinets, stainless steel appliances, an island and white countertops
Kitchen - contemporary l-shaped light wood floor and beige floor kitchen idea in Austin with flat-panel cabinets, dark wood cabinets, stainless steel appliances, an island and white countertops

Counter Top Design - Live-edge reclaimed wood slab transaction area with quartz inset. Flush mount induction cooktop. Photos by Sustainable Sedona
Example of a huge trendy concrete floor open concept kitchen design in Phoenix with flat-panel cabinets, light wood cabinets, wood countertops, an island, an integrated sink and stainless steel appliances
Example of a huge trendy concrete floor open concept kitchen design in Phoenix with flat-panel cabinets, light wood cabinets, wood countertops, an island, an integrated sink and stainless steel appliances
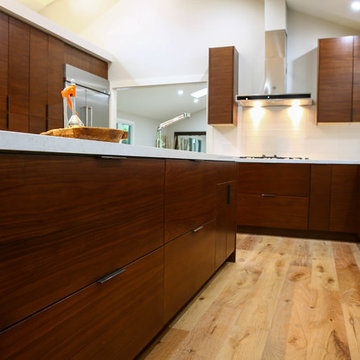
Walnut Cabinets, Cambria Weymouth countertops, Porcelanosa backsplash
Example of a large trendy u-shaped light wood floor eat-in kitchen design in San Francisco with a single-bowl sink, flat-panel cabinets, dark wood cabinets, quartz countertops, white backsplash, ceramic backsplash, stainless steel appliances and an island
Example of a large trendy u-shaped light wood floor eat-in kitchen design in San Francisco with a single-bowl sink, flat-panel cabinets, dark wood cabinets, quartz countertops, white backsplash, ceramic backsplash, stainless steel appliances and an island
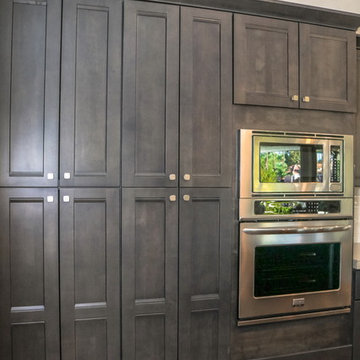
Open concept kitchen - large contemporary l-shaped brown floor and porcelain tile open concept kitchen idea in Las Vegas with an undermount sink, recessed-panel cabinets, dark wood cabinets, granite countertops, white backsplash, ceramic backsplash, stainless steel appliances, an island and gray countertops
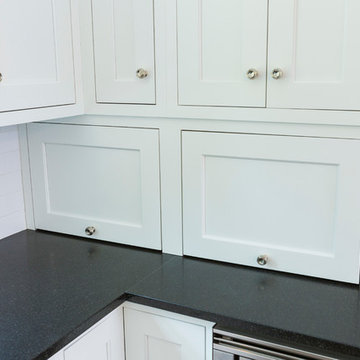
Inspiration for a mid-sized contemporary l-shaped dark wood floor open concept kitchen remodel in Cincinnati with an undermount sink, shaker cabinets, white cabinets, soapstone countertops, white backsplash, subway tile backsplash, stainless steel appliances and an island
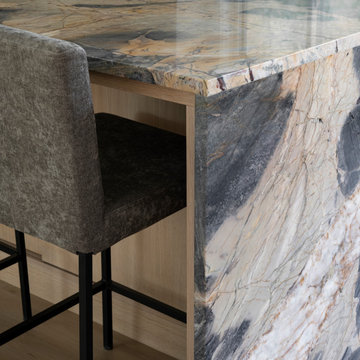
Modern kitchen with rift-cut white oak cabinetry and a natural stone island.
Kitchen - mid-sized contemporary light wood floor and beige floor kitchen idea in Minneapolis with a double-bowl sink, flat-panel cabinets, light wood cabinets, quartzite countertops, beige backsplash, quartz backsplash, stainless steel appliances, an island and beige countertops
Kitchen - mid-sized contemporary light wood floor and beige floor kitchen idea in Minneapolis with a double-bowl sink, flat-panel cabinets, light wood cabinets, quartzite countertops, beige backsplash, quartz backsplash, stainless steel appliances, an island and beige countertops
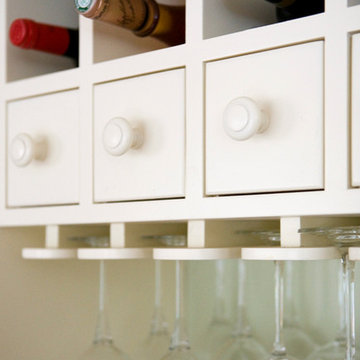
Incorporating a beverage center in your kitchen design makes entertaining more enjoyable. These centers are designed so that guest can serve themselves and keep guest out of your cooking space. These centers designed by Northshore Magazine's Readers Choice winner for best kitchens 2011 Heartwood Kitchen and Bath Cabinetry Danvers MA. Photo credit: Eric Roth Photography
Contemporary Kitchen Ideas
48






