Contemporary Kitchen with Beige Backsplash Ideas
Refine by:
Budget
Sort by:Popular Today
16621 - 16640 of 20,706 photos
Item 1 of 4
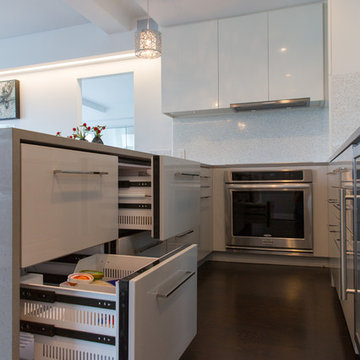
Eric Laverty
Inspiration for a small contemporary galley dark wood floor kitchen remodel in New York with a single-bowl sink, flat-panel cabinets, white cabinets, limestone countertops, beige backsplash, mosaic tile backsplash, stainless steel appliances and an island
Inspiration for a small contemporary galley dark wood floor kitchen remodel in New York with a single-bowl sink, flat-panel cabinets, white cabinets, limestone countertops, beige backsplash, mosaic tile backsplash, stainless steel appliances and an island
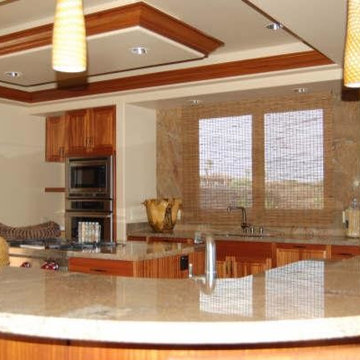
Large trendy u-shaped travertine floor and beige floor eat-in kitchen photo in Hawaii with an undermount sink, medium tone wood cabinets, granite countertops, beige backsplash, stone tile backsplash, stainless steel appliances, an island and beige countertops
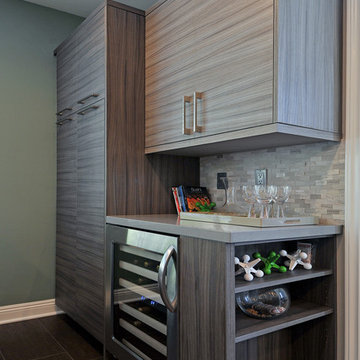
This bar areas continues with the modern textured bark and stone laminate cabinetry by Bellmont 1600 line. Counter top is pebble by Caesarstone, and the backsplash is a natural stone mosaic. The backsplash brings another element of texture to the clean lined space. what would a bar area be without a wine fridge. The area allow for tall cabinets giving apply storage area. 12"x24" porcelain tile floors ground the space. And for the pet lover, built in dog food and water bowls.
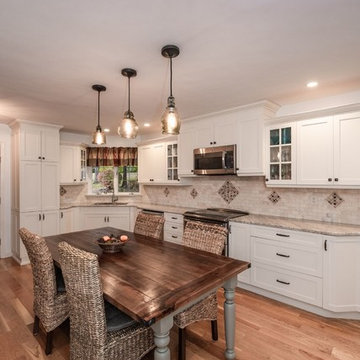
This warm and inviting kitchen creates an clean and airy feeling with the white cabinetry and the beige tile backsplash. The center table features a seating area, perfect for entertaining and there is ample storage space in the surrounding pantries.
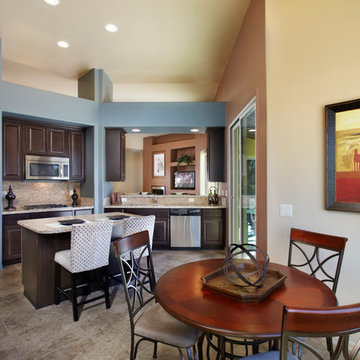
open kitchen with tall ceilings, large glass door, display niches, bar, breakfast nook, dark wood cabinetry, accent wall, stainless steel appliances
Robin Stancliff Photography
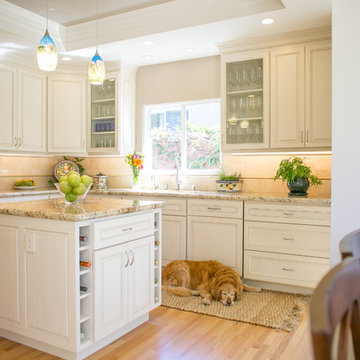
Cassandra Summer Photography
Eat-in kitchen - large contemporary u-shaped light wood floor eat-in kitchen idea in Los Angeles with an undermount sink, raised-panel cabinets, white cabinets, granite countertops, beige backsplash, stone tile backsplash, paneled appliances and an island
Eat-in kitchen - large contemporary u-shaped light wood floor eat-in kitchen idea in Los Angeles with an undermount sink, raised-panel cabinets, white cabinets, granite countertops, beige backsplash, stone tile backsplash, paneled appliances and an island
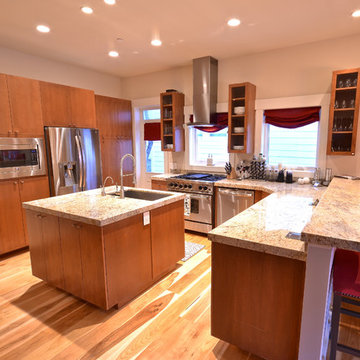
This historic home was gutted and raised to create two extra floors. Open space plan, kitchen, bar, dining room, and living room. Birch floors, granite counters, a modern update to Victorian construction from the 1800's.
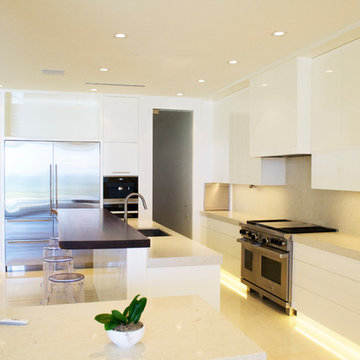
Inspiration for a large contemporary l-shaped limestone floor and beige floor eat-in kitchen remodel in Miami with flat-panel cabinets, white cabinets, soapstone countertops, beige backsplash, stainless steel appliances, an island and an undermount sink
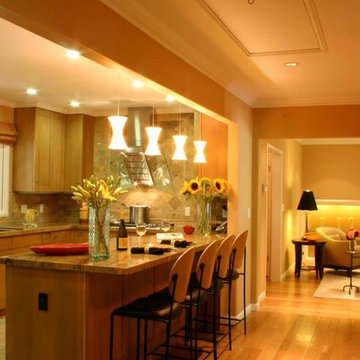
Example of a mid-sized trendy l-shaped medium tone wood floor and brown floor kitchen design in San Francisco with an undermount sink, shaker cabinets, light wood cabinets, granite countertops, beige backsplash, ceramic backsplash, stainless steel appliances and an island
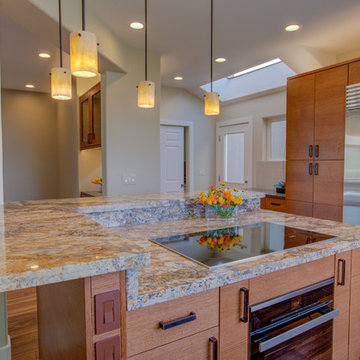
Avian Films
Example of a trendy medium tone wood floor and brown floor kitchen design in Other with an undermount sink, flat-panel cabinets, medium tone wood cabinets, granite countertops, beige backsplash, porcelain backsplash, stainless steel appliances and an island
Example of a trendy medium tone wood floor and brown floor kitchen design in Other with an undermount sink, flat-panel cabinets, medium tone wood cabinets, granite countertops, beige backsplash, porcelain backsplash, stainless steel appliances and an island
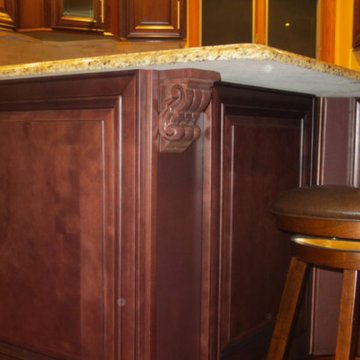
Eat-in kitchen - mid-sized contemporary galley dark wood floor eat-in kitchen idea in Cleveland with a double-bowl sink, raised-panel cabinets, dark wood cabinets, granite countertops, beige backsplash, ceramic backsplash, stainless steel appliances and an island
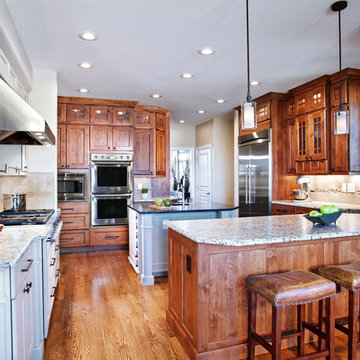
Enclosed kitchen - contemporary u-shaped medium tone wood floor enclosed kitchen idea in Orange County with a drop-in sink, medium tone wood cabinets, granite countertops, beige backsplash, stainless steel appliances and two islands
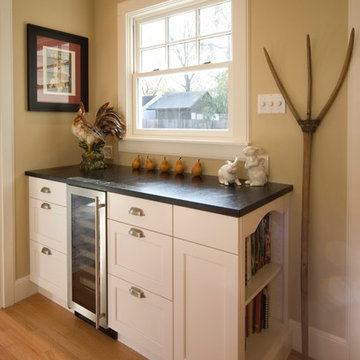
Eat-in kitchen - large contemporary l-shaped medium tone wood floor eat-in kitchen idea in Sacramento with an undermount sink, recessed-panel cabinets, white cabinets, marble countertops, beige backsplash, cement tile backsplash, stainless steel appliances and a peninsula
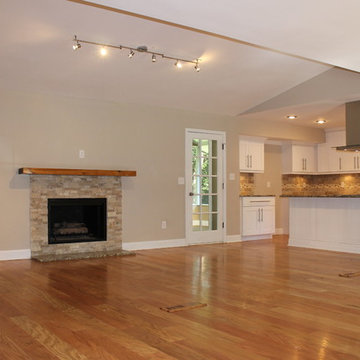
Nice Split level home in Marietta. Full Renovation project
Mid-sized trendy galley light wood floor and yellow floor open concept kitchen photo in Atlanta with an undermount sink, shaker cabinets, white cabinets, beige backsplash, travertine backsplash, stainless steel appliances and a peninsula
Mid-sized trendy galley light wood floor and yellow floor open concept kitchen photo in Atlanta with an undermount sink, shaker cabinets, white cabinets, beige backsplash, travertine backsplash, stainless steel appliances and a peninsula
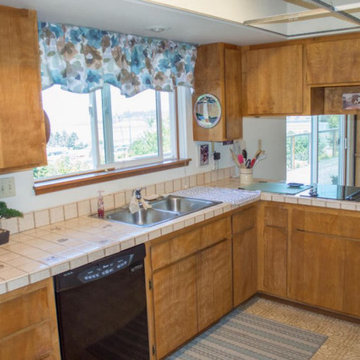
Removal of old Kitchen that blocked the view to the bay and the Alsea River, elevated ceiling, removal of drop ceiling, all new flooring, insulation and upgrade of plumbing and electric.
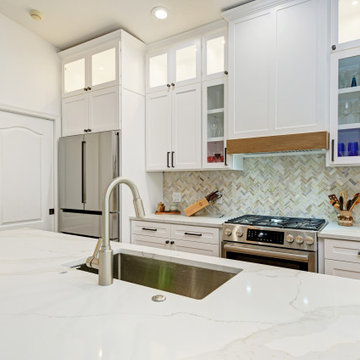
Incredible Transformation of a dated 2000 kitchen into a beautiful modern farmhouse with a midcentury flair.
Mid-sized trendy single-wall porcelain tile, beige floor and vaulted ceiling eat-in kitchen photo in Tampa with a drop-in sink, shaker cabinets, white cabinets, quartzite countertops, beige backsplash, stone tile backsplash, stainless steel appliances, an island and white countertops
Mid-sized trendy single-wall porcelain tile, beige floor and vaulted ceiling eat-in kitchen photo in Tampa with a drop-in sink, shaker cabinets, white cabinets, quartzite countertops, beige backsplash, stone tile backsplash, stainless steel appliances, an island and white countertops
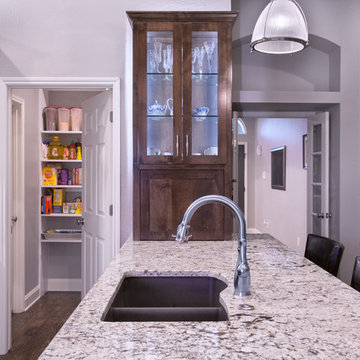
Because we removed the wall between the kitchen and living room and relocated the refrigerator, we were able to build a custom display case at the far end of the new peninsula. This backlit display provides a beautiful place for our clients to show off their glassware. Below the display shelves is a convenient appliance garage to store the coffee maker and other appliances.
Photography by Todd Ramsey, Impressia
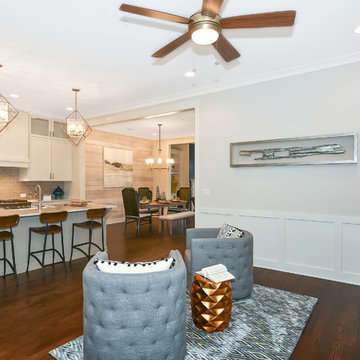
Open concept kitchen - mid-sized contemporary medium tone wood floor and brown floor open concept kitchen idea in Atlanta with beige cabinets, beige backsplash, stainless steel appliances, an island and beige countertops
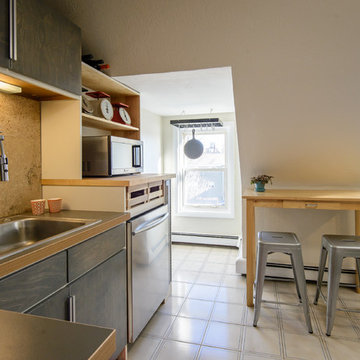
The most unique of all the condo renovations really shows off some fun materials and custom interiors. The sloped roof constraints provide opportunities for inventive design solutions, including a reading loft overlooking the living room. Thanks to Scott Booth for the great photography.
Contemporary Kitchen with Beige Backsplash Ideas
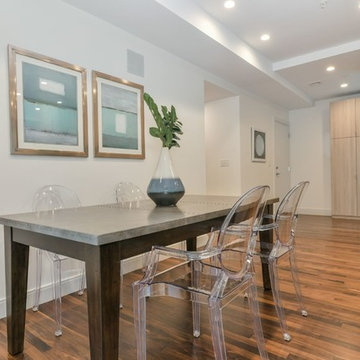
Open concept kitchen - large contemporary single-wall medium tone wood floor and brown floor open concept kitchen idea in Boston with an undermount sink, flat-panel cabinets, light wood cabinets, solid surface countertops, beige backsplash, paneled appliances, an island and beige countertops
832





