Huge Contemporary Kitchen with Beige Backsplash Ideas
Refine by:
Budget
Sort by:Popular Today
1 - 20 of 754 photos
Item 1 of 4

Built from the ground up on 80 acres outside Dallas, Oregon, this new modern ranch house is a balanced blend of natural and industrial elements. The custom home beautifully combines various materials, unique lines and angles, and attractive finishes throughout. The property owners wanted to create a living space with a strong indoor-outdoor connection. We integrated built-in sky lights, floor-to-ceiling windows and vaulted ceilings to attract ample, natural lighting. The master bathroom is spacious and features an open shower room with soaking tub and natural pebble tiling. There is custom-built cabinetry throughout the home, including extensive closet space, library shelving, and floating side tables in the master bedroom. The home flows easily from one room to the next and features a covered walkway between the garage and house. One of our favorite features in the home is the two-sided fireplace – one side facing the living room and the other facing the outdoor space. In addition to the fireplace, the homeowners can enjoy an outdoor living space including a seating area, in-ground fire pit and soaking tub.

Builder: Denali Custom Homes - Architectural Designer: Alexander Design Group - Interior Designer: Studio M Interiors - Photo: Spacecrafting Photography
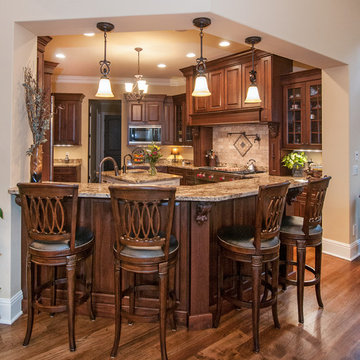
The main level begins with the grand foyer that overlooks an open staircase and out into the sprawling great room, where a towering hearth and custom ceiling design draw the eye upward. The breathtaking dining room is completely open to a huge gourmet kitchen, and leads to both screened and covered rear porches.
G. Frank Hart Photography
http://www.gfrankhartphoto.com
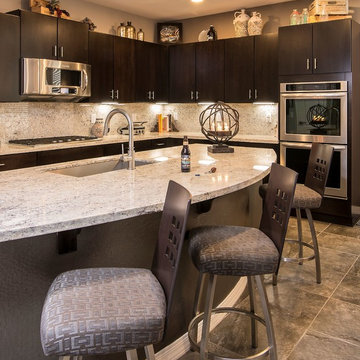
Example of a huge trendy u-shaped ceramic tile open concept kitchen design in Phoenix with an undermount sink, flat-panel cabinets, dark wood cabinets, granite countertops, beige backsplash, stone slab backsplash and stainless steel appliances
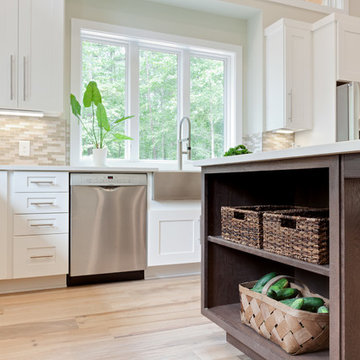
Rustic Contemporary Kitchen
Huge trendy u-shaped porcelain tile and beige floor eat-in kitchen photo in Atlanta with a farmhouse sink, shaker cabinets, white cabinets, quartz countertops, beige backsplash, glass tile backsplash, stainless steel appliances, an island and white countertops
Huge trendy u-shaped porcelain tile and beige floor eat-in kitchen photo in Atlanta with a farmhouse sink, shaker cabinets, white cabinets, quartz countertops, beige backsplash, glass tile backsplash, stainless steel appliances, an island and white countertops
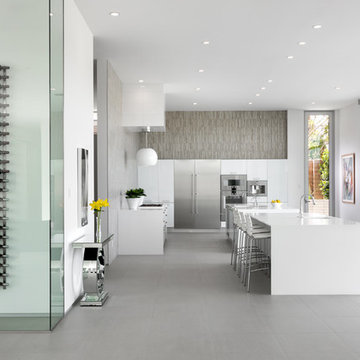
Byron Mason Photography, Las Vegas
Huge trendy u-shaped porcelain tile open concept kitchen photo in Las Vegas with white cabinets, quartz countertops, beige backsplash, porcelain backsplash, stainless steel appliances, two islands and flat-panel cabinets
Huge trendy u-shaped porcelain tile open concept kitchen photo in Las Vegas with white cabinets, quartz countertops, beige backsplash, porcelain backsplash, stainless steel appliances, two islands and flat-panel cabinets
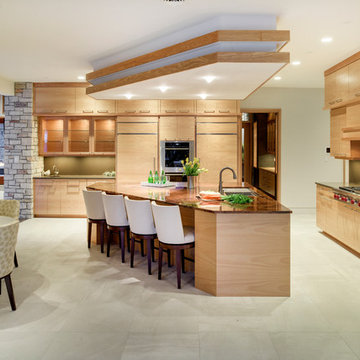
Architechtural Designer: Bruce Lenzen - Interior Design: Ann Ludwig - Photo: Spacecrafting Photography
Example of a huge trendy l-shaped porcelain tile eat-in kitchen design in Minneapolis with an undermount sink, flat-panel cabinets, light wood cabinets, granite countertops, beige backsplash, stone slab backsplash, stainless steel appliances and an island
Example of a huge trendy l-shaped porcelain tile eat-in kitchen design in Minneapolis with an undermount sink, flat-panel cabinets, light wood cabinets, granite countertops, beige backsplash, stone slab backsplash, stainless steel appliances and an island
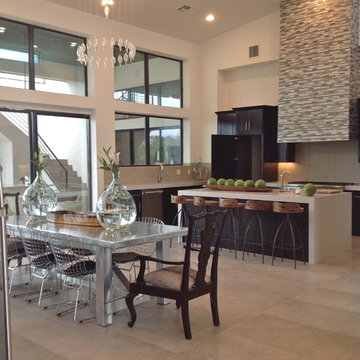
Modern kitchen open to dining and living room area with a mix of industrial and glamorous metal decor elements. Pairing a metal dining table with Bertoia inspired dining chairs, hide head chairs and an elegant light glass chandelier with industrially inspired counter height stools for the island.
Interior Design and Photography by D'Ette Cole for red
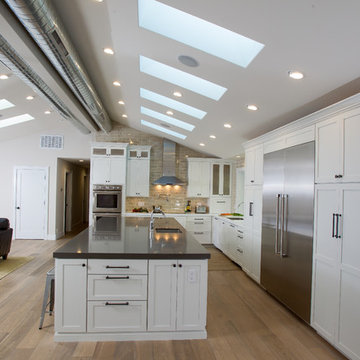
Example of a huge trendy l-shaped light wood floor open concept kitchen design in San Francisco with an undermount sink, shaker cabinets, white cabinets, granite countertops, beige backsplash, ceramic backsplash, stainless steel appliances and an island
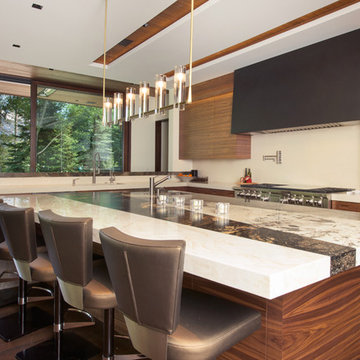
This expansive 10,000 square foot residence has the ultimate in quality, detail, and design. The mountain contemporary residence features copper, stone, and European reclaimed wood on the exterior. Highlights include a 24 foot Weiland glass door, floating steel stairs with a glass railing, double A match grain cabinets, and a comprehensive fully automated control system. An indoor basketball court, gym, swimming pool, and multiple outdoor fire pits make this home perfect for entertaining. Photo: Ric Stovall

The counter top is Carrara marble
The stone on the wall is white gold craft orchard limestone from Creative Mines.
The prep sink is a under-mount trough sink in stainless by Kohler
The prep sink faucet is a Hirise bar faucet by Kohler in brushed stainless.
The pot filler next to the range is a Hirise deck mount by Kohler in brushed stainless.
The cabinet hardware are all Bowman knobs and pulls by Rejuvenation.
The floor tile is Pebble Beach and Halila in a Versailles pattern by Carmel Stone Imports.
The kitchen sink is a Austin single bowl farmer sink in smooth copper with an antique finish by Barclay.
The cabinets are walnut flat-panel done by palmer woodworks.
The kitchen faucet is a Chesterfield bridge faucet with a side spray in english bronze.
The smaller faucet next to the kitchen sink is a Chesterfield hot water dispenser in english bronze by Newport Brass
All the faucets were supplied by Dahl Plumbing (a great company) https://dahlplumbing.com/
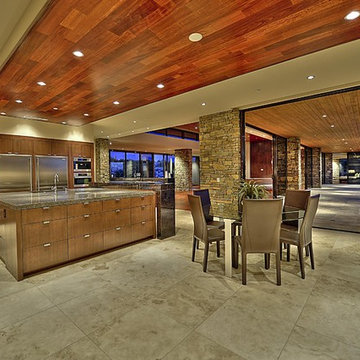
Custom Contemporary Home constructed of steel and concrete laid out on a grid of 23'-0" including a pool supported by 3 columns on the grid.
Huge trendy u-shaped beige floor eat-in kitchen photo in Phoenix with flat-panel cabinets, medium tone wood cabinets, granite countertops, beige backsplash, stainless steel appliances and an island
Huge trendy u-shaped beige floor eat-in kitchen photo in Phoenix with flat-panel cabinets, medium tone wood cabinets, granite countertops, beige backsplash, stainless steel appliances and an island
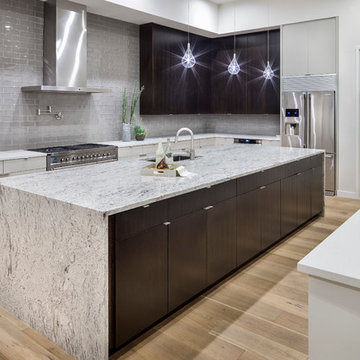
Photo: Paul Finkel
Open concept kitchen - huge contemporary l-shaped medium tone wood floor and brown floor open concept kitchen idea in Austin with an undermount sink, flat-panel cabinets, dark wood cabinets, granite countertops, beige backsplash, glass tile backsplash, stainless steel appliances and two islands
Open concept kitchen - huge contemporary l-shaped medium tone wood floor and brown floor open concept kitchen idea in Austin with an undermount sink, flat-panel cabinets, dark wood cabinets, granite countertops, beige backsplash, glass tile backsplash, stainless steel appliances and two islands
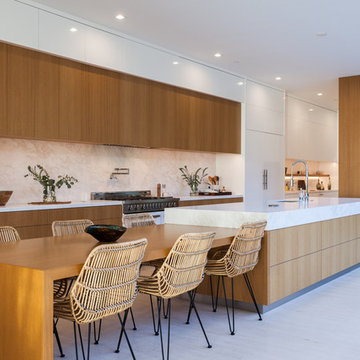
Huge trendy single-wall marble floor and beige floor eat-in kitchen photo in Orange County with flat-panel cabinets, medium tone wood cabinets, beige backsplash, an island, white countertops, an undermount sink, marble countertops, marble backsplash and paneled appliances
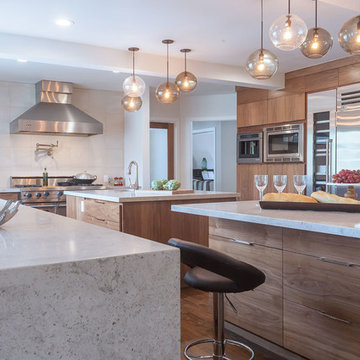
This lovely Thousand Oaks home was completely remodeled throughout. Spaces included in this project were the kitchen, four bathrooms, office, entertainment room and master suite. Custom walnut cabinetry was given a clear coat finish to allow the natural wood color to stand out and be admired. The limestone counters are stunning and the waterfall edges add a contemporary flare. Oak wood floors were given new life with a custom walnut stain.
Distinctive Decor 2016. All Rights Reserved.
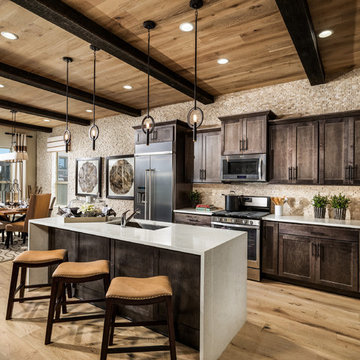
Eric Lucero
Huge trendy l-shaped light wood floor kitchen photo in Denver with shaker cabinets, dark wood cabinets, beige backsplash, stone tile backsplash, stainless steel appliances and an island
Huge trendy l-shaped light wood floor kitchen photo in Denver with shaker cabinets, dark wood cabinets, beige backsplash, stone tile backsplash, stainless steel appliances and an island
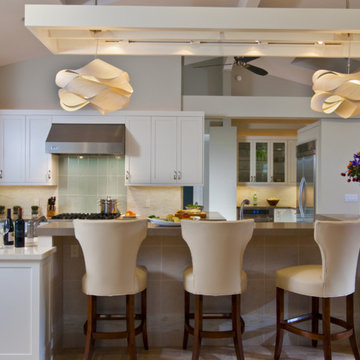
Photo by Bernardo Grijalva
Inspiration for a huge contemporary l-shaped porcelain tile open concept kitchen remodel in San Francisco with an undermount sink, shaker cabinets, white cabinets, quartz countertops, beige backsplash, glass tile backsplash, stainless steel appliances and an island
Inspiration for a huge contemporary l-shaped porcelain tile open concept kitchen remodel in San Francisco with an undermount sink, shaker cabinets, white cabinets, quartz countertops, beige backsplash, glass tile backsplash, stainless steel appliances and an island
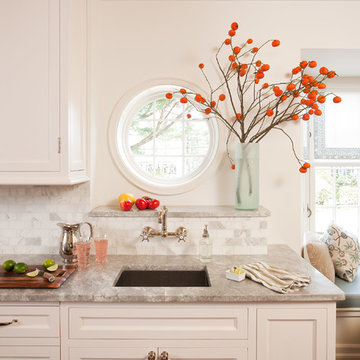
Huge trendy u-shaped open concept kitchen photo in New York with a drop-in sink, flat-panel cabinets, white cabinets, granite countertops, beige backsplash, stone slab backsplash, stainless steel appliances and a peninsula
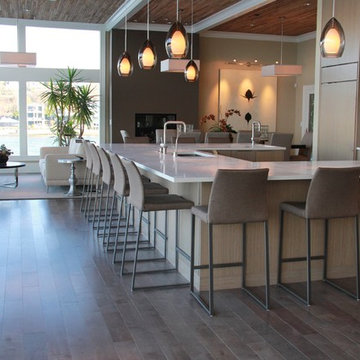
This open concept connected the living room, dining room, kitchen, and family room
they have seating for 21 between the dining room and kitchen island
Kevin Kurbs Photography
Huge Contemporary Kitchen with Beige Backsplash Ideas
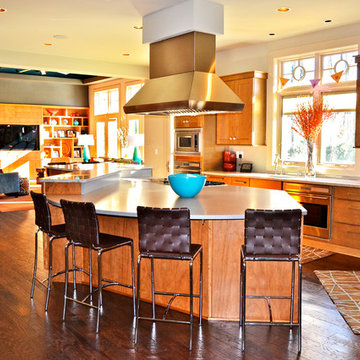
Finished kitchen showing unique kitchen island design and spacial relationship to the family room. Photo by Maggie Mueller.
Example of a huge trendy galley dark wood floor eat-in kitchen design in Cincinnati with an undermount sink, shaker cabinets, beige backsplash, glass tile backsplash, stainless steel appliances and an island
Example of a huge trendy galley dark wood floor eat-in kitchen design in Cincinnati with an undermount sink, shaker cabinets, beige backsplash, glass tile backsplash, stainless steel appliances and an island
1





