Contemporary Open Concept Kitchen with Black Backsplash Ideas
Refine by:
Budget
Sort by:Popular Today
1 - 20 of 4,578 photos
Item 1 of 4

Open concept kitchen - large contemporary u-shaped light wood floor and beige floor open concept kitchen idea in Los Angeles with an undermount sink, flat-panel cabinets, light wood cabinets, marble countertops, black backsplash, stone slab backsplash, stainless steel appliances, an island and black countertops
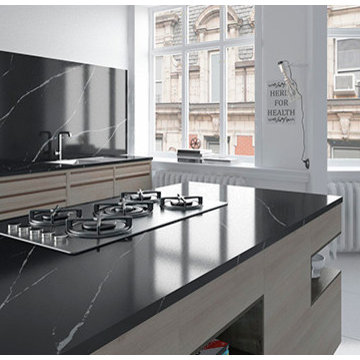
Inspiration for a mid-sized contemporary l-shaped white floor open concept kitchen remodel in New York with a double-bowl sink, flat-panel cabinets, beige cabinets, quartzite countertops, black backsplash, stone slab backsplash, stainless steel appliances and an island
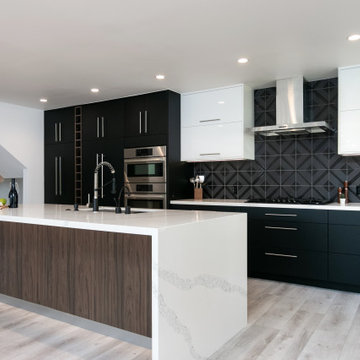
This hillside unit with a view of all of beautiful Ventura was in desperate need of a remodel! The kitchen went from a tiny box to the entire width of the common space opening up the room to an open concept floor plan. Mixing glossy laminate doors with an ultra-matte black door, we were able to put together this bold design. The fridge is completely concealed and separating the pantry from the fridge is a walnut-look wine stack perfect for all the entertaining this couple plans to have!

Modern black and white kitchen, marble waterfall counter top, Kate Spade pendants, Arte wallcovering, Jonathan Adler Chandelier and Sam the dog
Inspiration for a mid-sized contemporary galley light wood floor and beige floor open concept kitchen remodel in Denver with an undermount sink, flat-panel cabinets, black cabinets, marble countertops, black backsplash, ceramic backsplash, stainless steel appliances, an island and white countertops
Inspiration for a mid-sized contemporary galley light wood floor and beige floor open concept kitchen remodel in Denver with an undermount sink, flat-panel cabinets, black cabinets, marble countertops, black backsplash, ceramic backsplash, stainless steel appliances, an island and white countertops
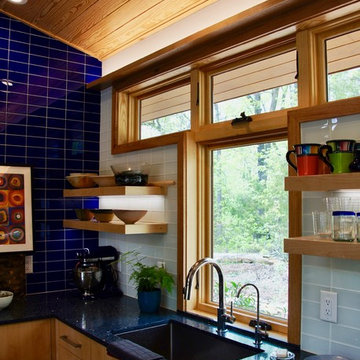
Photographs by Sophie Piesse
Open concept kitchen - small contemporary l-shaped concrete floor and gray floor open concept kitchen idea in Raleigh with an undermount sink, flat-panel cabinets, medium tone wood cabinets, recycled glass countertops, black backsplash, glass tile backsplash, stainless steel appliances and no island
Open concept kitchen - small contemporary l-shaped concrete floor and gray floor open concept kitchen idea in Raleigh with an undermount sink, flat-panel cabinets, medium tone wood cabinets, recycled glass countertops, black backsplash, glass tile backsplash, stainless steel appliances and no island
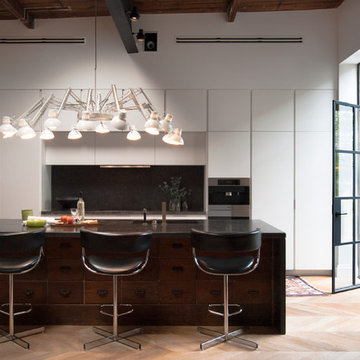
Photo: Adrienne DeRosa © 2015 Houzz
Quite often, one of the greatest challenges with open-plan living is a matter of how to integrate the kitchen without overwhelming the rest of the living space. By implementing a combination of streamlined fixtures and furniture-like pieces, Weiss and Carpenter have come up with a solution that is chic and sophisticated.
While the back side of the island houses the matching cabinetry of the rest of the kitchen, the front is made up of an antique apothecary cabinet that the couple discovered through Weisshouse. The top and sides are clad in Belgian bluestone, giving the overall space contrast and balance.
Kitchen: Poliform; Pendant: "Dear Ingo", Moooi
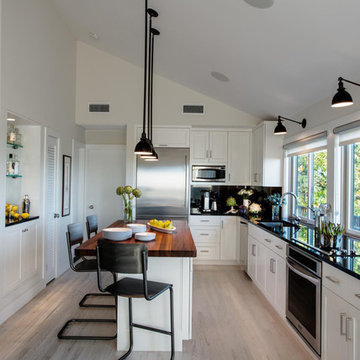
Inspiration for a mid-sized contemporary l-shaped light wood floor open concept kitchen remodel in New York with an undermount sink, flat-panel cabinets, white cabinets, granite countertops, black backsplash, stone slab backsplash, stainless steel appliances and an island
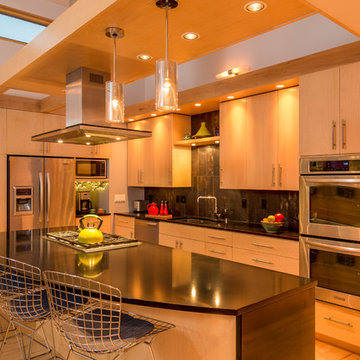
Modern House Productions
Example of a mid-sized trendy l-shaped light wood floor open concept kitchen design in Minneapolis with an undermount sink, flat-panel cabinets, light wood cabinets, quartzite countertops, black backsplash, porcelain backsplash, stainless steel appliances and an island
Example of a mid-sized trendy l-shaped light wood floor open concept kitchen design in Minneapolis with an undermount sink, flat-panel cabinets, light wood cabinets, quartzite countertops, black backsplash, porcelain backsplash, stainless steel appliances and an island
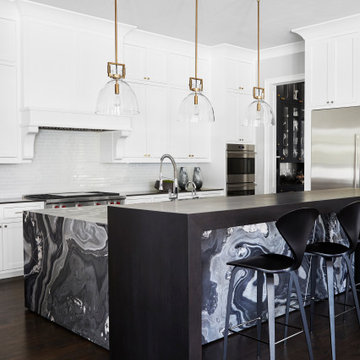
Large trendy l-shaped dark wood floor and brown floor open concept kitchen photo in Dallas with an undermount sink, recessed-panel cabinets, white cabinets, quartzite countertops, black backsplash, glass tile backsplash, stainless steel appliances, an island and black countertops
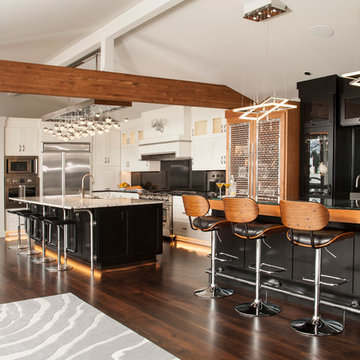
Inspiration for a mid-sized contemporary galley dark wood floor open concept kitchen remodel in Seattle with an undermount sink, shaker cabinets, white cabinets, granite countertops, black backsplash, stone slab backsplash, stainless steel appliances and an island
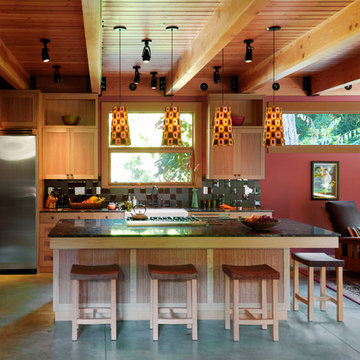
Inspiration for a contemporary open concept kitchen remodel in Seattle with black backsplash and stainless steel appliances
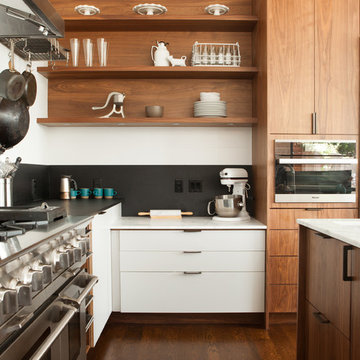
photo by Melissa Kaseman
Open concept kitchen - large contemporary u-shaped dark wood floor open concept kitchen idea in San Francisco with flat-panel cabinets, medium tone wood cabinets, marble countertops, black backsplash, an island and stainless steel appliances
Open concept kitchen - large contemporary u-shaped dark wood floor open concept kitchen idea in San Francisco with flat-panel cabinets, medium tone wood cabinets, marble countertops, black backsplash, an island and stainless steel appliances
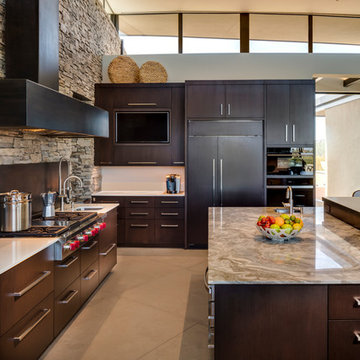
At the end of a large great room, this kitchen features a large working island, in addition to a raised counter for bar stools. A blackened steel custom range hood ties in with a steel back splash, all organically placed against a wall of ledge stone that pierces the home from inside to outside.
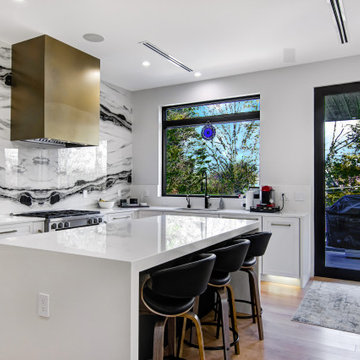
This is a contemporary kitchen with black and white shaker door styles, hard oversized hardware. The backsplash is 2 large book matching porcelain slabs in a style called panda. The hood was custom done by a metal fabricator.
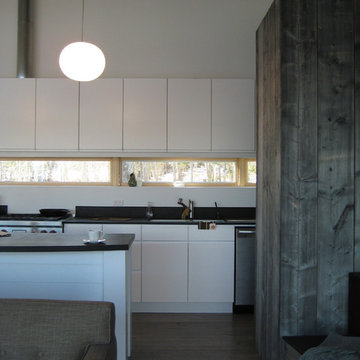
White Ikea cabinets in the kitchen are topped with durable Richlite paper composite counters (the same material often seen in science labs). A custom toe kick base and white island surround were built by the carpenters to hold the cabinets and give them a custom look.
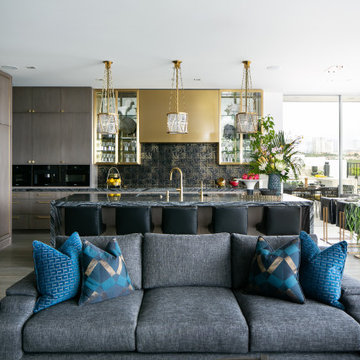
Example of a trendy galley gray floor open concept kitchen design in Orange County with an undermount sink, flat-panel cabinets, gray cabinets, black backsplash, black appliances, an island and black countertops
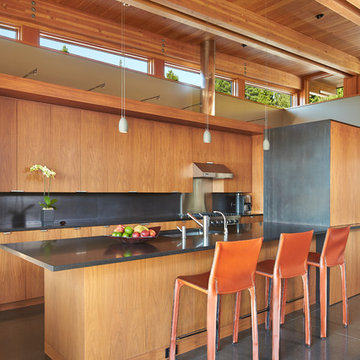
Photo Credit: Benjamin Benschneider
Open concept kitchen - mid-sized contemporary galley open concept kitchen idea in Seattle with flat-panel cabinets, medium tone wood cabinets, black backsplash and a peninsula
Open concept kitchen - mid-sized contemporary galley open concept kitchen idea in Seattle with flat-panel cabinets, medium tone wood cabinets, black backsplash and a peninsula
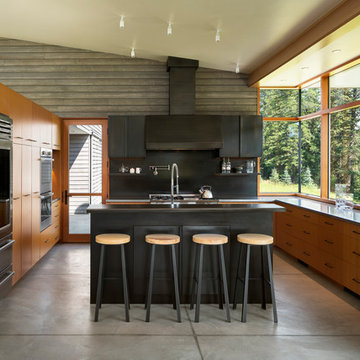
Photography: Andrew Pogue
Example of a mid-sized trendy u-shaped concrete floor and gray floor open concept kitchen design in Other with flat-panel cabinets, medium tone wood cabinets, stainless steel countertops, black backsplash, metal backsplash, stainless steel appliances, an island and gray countertops
Example of a mid-sized trendy u-shaped concrete floor and gray floor open concept kitchen design in Other with flat-panel cabinets, medium tone wood cabinets, stainless steel countertops, black backsplash, metal backsplash, stainless steel appliances, an island and gray countertops
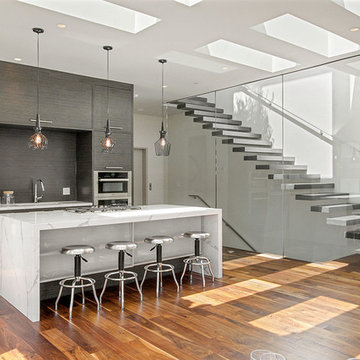
Built and Photographed by Master Builders SF.
Example of a mid-sized trendy single-wall dark wood floor and brown floor open concept kitchen design in San Francisco with an undermount sink, flat-panel cabinets, dark wood cabinets, marble countertops, black backsplash, stainless steel appliances, an island and white countertops
Example of a mid-sized trendy single-wall dark wood floor and brown floor open concept kitchen design in San Francisco with an undermount sink, flat-panel cabinets, dark wood cabinets, marble countertops, black backsplash, stainless steel appliances, an island and white countertops
Contemporary Open Concept Kitchen with Black Backsplash Ideas
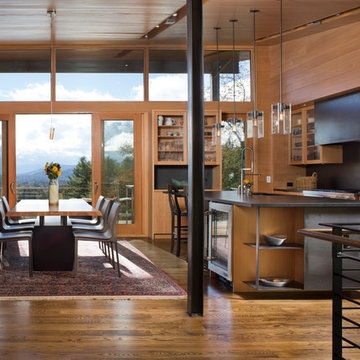
David Dietrich
Example of a mid-sized trendy medium tone wood floor and beige floor open concept kitchen design in Charlotte with an undermount sink, light wood cabinets, granite countertops, black backsplash, stainless steel appliances, an island, glass-front cabinets and matchstick tile backsplash
Example of a mid-sized trendy medium tone wood floor and beige floor open concept kitchen design in Charlotte with an undermount sink, light wood cabinets, granite countertops, black backsplash, stainless steel appliances, an island, glass-front cabinets and matchstick tile backsplash
1





