Contemporary Kitchen with Red Backsplash Ideas
Refine by:
Budget
Sort by:Popular Today
1 - 20 of 2,233 photos

Kern Group
Trendy u-shaped eat-in kitchen photo in Kansas City with stainless steel appliances, flat-panel cabinets, medium tone wood cabinets, red backsplash, an undermount sink, quartz countertops, glass tile backsplash and red countertops
Trendy u-shaped eat-in kitchen photo in Kansas City with stainless steel appliances, flat-panel cabinets, medium tone wood cabinets, red backsplash, an undermount sink, quartz countertops, glass tile backsplash and red countertops
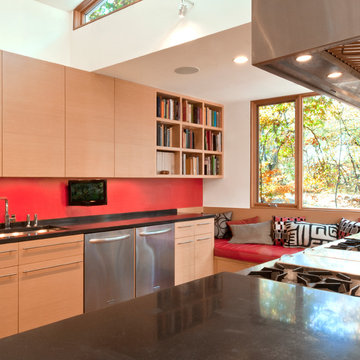
Silver Spring MD
2013
Contractor: WES Construction
Landscape Design: Ed Bisese
Photo: Julia Heine / McInturff Architects
Inspiration for a contemporary galley open concept kitchen remodel in DC Metro with an undermount sink, flat-panel cabinets, light wood cabinets, stainless steel appliances and red backsplash
Inspiration for a contemporary galley open concept kitchen remodel in DC Metro with an undermount sink, flat-panel cabinets, light wood cabinets, stainless steel appliances and red backsplash
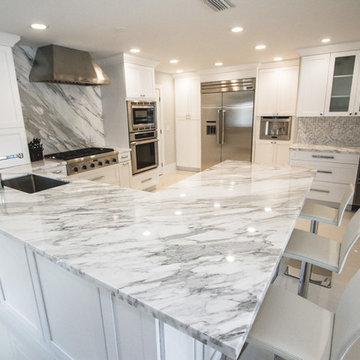
Enclosed kitchen - large contemporary l-shaped porcelain tile and beige floor enclosed kitchen idea in Miami with an undermount sink, shaker cabinets, white cabinets, marble countertops, red backsplash, marble backsplash, stainless steel appliances, a peninsula and white countertops
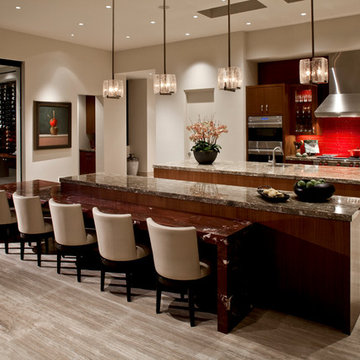
Inspiration for a large contemporary single-wall travertine floor and beige floor open concept kitchen remodel in San Diego with flat-panel cabinets, medium tone wood cabinets, marble countertops, red backsplash, glass tile backsplash, stainless steel appliances, two islands and a single-bowl sink
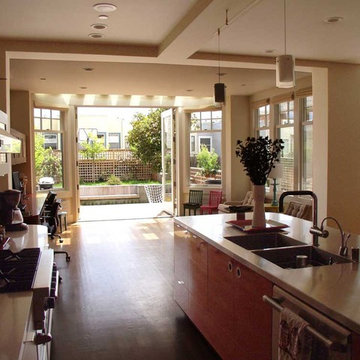
Inspiration for a contemporary galley eat-in kitchen remodel in San Francisco with an integrated sink, stainless steel countertops, red backsplash, porcelain backsplash and stainless steel appliances
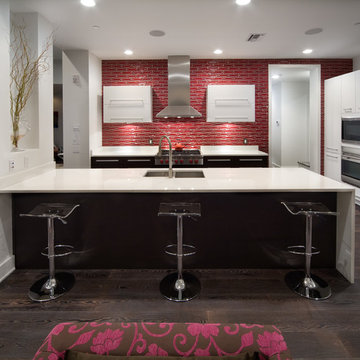
Example of a trendy kitchen design in Tampa with an undermount sink, flat-panel cabinets, white cabinets, red backsplash and stainless steel appliances
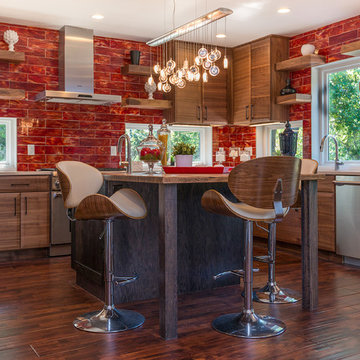
Bruce Willits
Example of a trendy l-shaped dark wood floor kitchen design in Minneapolis with raised-panel cabinets, dark wood cabinets, red backsplash, stainless steel appliances and an island
Example of a trendy l-shaped dark wood floor kitchen design in Minneapolis with raised-panel cabinets, dark wood cabinets, red backsplash, stainless steel appliances and an island
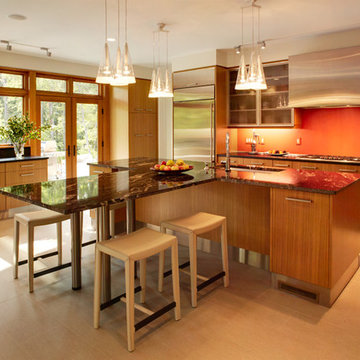
Michael Biondo, photographer
Example of a large trendy u-shaped porcelain tile and gray floor eat-in kitchen design in Bridgeport with an undermount sink, flat-panel cabinets, medium tone wood cabinets, granite countertops, red backsplash, stone slab backsplash, stainless steel appliances and an island
Example of a large trendy u-shaped porcelain tile and gray floor eat-in kitchen design in Bridgeport with an undermount sink, flat-panel cabinets, medium tone wood cabinets, granite countertops, red backsplash, stone slab backsplash, stainless steel appliances and an island
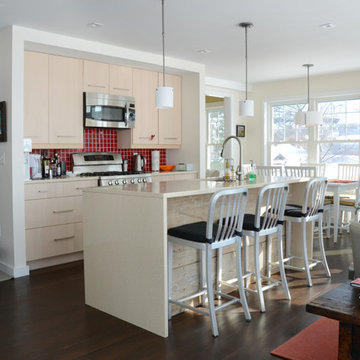
Photo: Faith Towers © 2015 Houzz
Example of a trendy galley dark wood floor open concept kitchen design in Boston with flat-panel cabinets, light wood cabinets, red backsplash, mosaic tile backsplash, stainless steel appliances and an island
Example of a trendy galley dark wood floor open concept kitchen design in Boston with flat-panel cabinets, light wood cabinets, red backsplash, mosaic tile backsplash, stainless steel appliances and an island
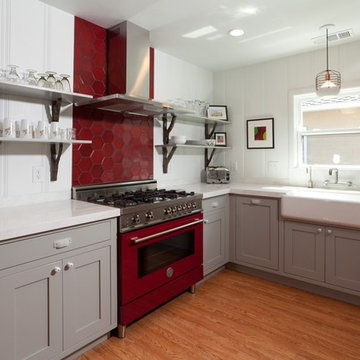
Mike Graff
Mid-sized trendy u-shaped medium tone wood floor eat-in kitchen photo in Sacramento with a farmhouse sink, shaker cabinets, gray cabinets, red backsplash, stainless steel appliances and no island
Mid-sized trendy u-shaped medium tone wood floor eat-in kitchen photo in Sacramento with a farmhouse sink, shaker cabinets, gray cabinets, red backsplash, stainless steel appliances and no island
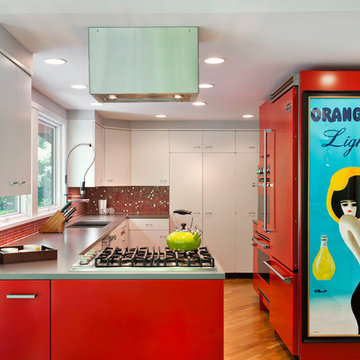
Gilbertson Photography
Inspiration for a mid-sized contemporary kitchen remodel in Minneapolis with flat-panel cabinets, white cabinets, red backsplash, mosaic tile backsplash and colored appliances
Inspiration for a mid-sized contemporary kitchen remodel in Minneapolis with flat-panel cabinets, white cabinets, red backsplash, mosaic tile backsplash and colored appliances
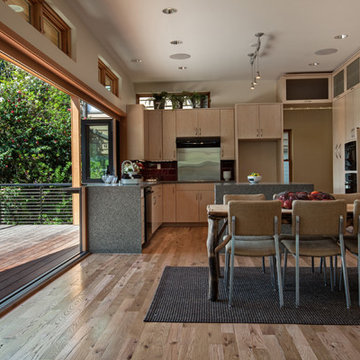
Light and airy dining room and kitchen open to the outdoor space beyond. A large sliding Nanawall and window system give the homeowner the capability to open the entire wall to enjoy the connection to the outdoors. The kitchen features recycled, locally sourced glass content countertops, backsplash and contemporary maple cabinetry. Green design - new custom home in Seattle by H2D Architecture + Design. Built by Thomas Jacobson Construction. Photos by Sean Balko, Filmworks Studio
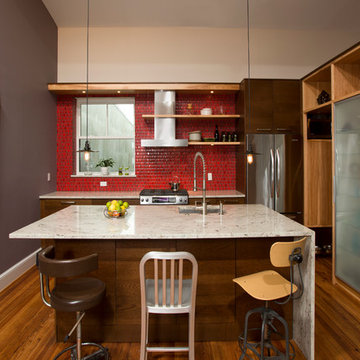
Greg Hadley
Example of a mid-sized trendy single-wall medium tone wood floor eat-in kitchen design in DC Metro with flat-panel cabinets, granite countertops, an undermount sink, dark wood cabinets, red backsplash, ceramic backsplash, stainless steel appliances and an island
Example of a mid-sized trendy single-wall medium tone wood floor eat-in kitchen design in DC Metro with flat-panel cabinets, granite countertops, an undermount sink, dark wood cabinets, red backsplash, ceramic backsplash, stainless steel appliances and an island

Large trendy u-shaped light wood floor and beige floor eat-in kitchen photo in Portland with flat-panel cabinets, medium tone wood cabinets, solid surface countertops, red backsplash, glass sheet backsplash, paneled appliances, an island and a double-bowl sink
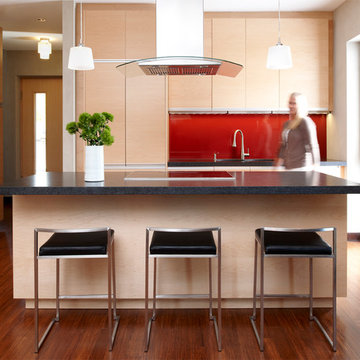
- Interior Designer: InUnison Design, Inc. - Christine Frisk
- Architect: TE Studio Ltd. - Tim Eian
- Builder: Moore Construction Services
Trendy dark wood floor kitchen photo in Minneapolis with flat-panel cabinets, light wood cabinets, red backsplash, glass sheet backsplash, paneled appliances and an island
Trendy dark wood floor kitchen photo in Minneapolis with flat-panel cabinets, light wood cabinets, red backsplash, glass sheet backsplash, paneled appliances and an island
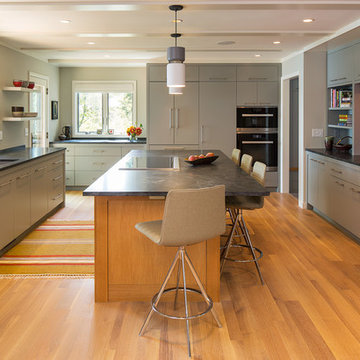
Troy Thies Photography
Kitchen - contemporary light wood floor kitchen idea in Minneapolis with an undermount sink, flat-panel cabinets, gray cabinets, red backsplash, black appliances, an island and subway tile backsplash
Kitchen - contemporary light wood floor kitchen idea in Minneapolis with an undermount sink, flat-panel cabinets, gray cabinets, red backsplash, black appliances, an island and subway tile backsplash
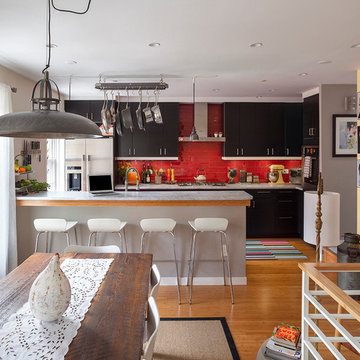
ARCHONSTRUCT LLC
© Robert Granoff
Inspiration for a contemporary galley eat-in kitchen remodel in New York with flat-panel cabinets, black cabinets, red backsplash and subway tile backsplash
Inspiration for a contemporary galley eat-in kitchen remodel in New York with flat-panel cabinets, black cabinets, red backsplash and subway tile backsplash
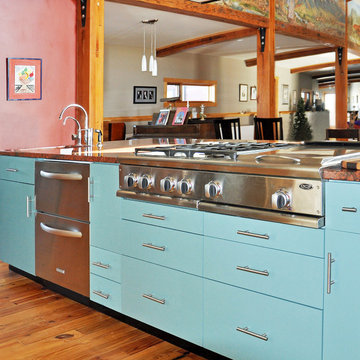
Cline Architects
Large trendy l-shaped light wood floor open concept kitchen photo in San Francisco with an undermount sink, flat-panel cabinets, granite countertops, red backsplash, stone slab backsplash, stainless steel appliances, an island and blue cabinets
Large trendy l-shaped light wood floor open concept kitchen photo in San Francisco with an undermount sink, flat-panel cabinets, granite countertops, red backsplash, stone slab backsplash, stainless steel appliances, an island and blue cabinets
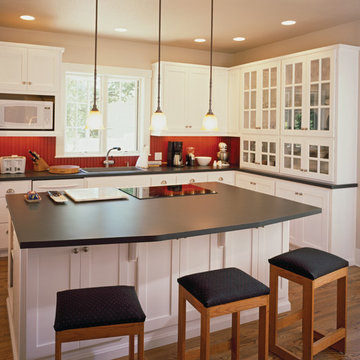
Farmhouse-white cabinets in a clean Shaker doorstyle keep a sun-filled kitchen light and bright, with a bright red beadboard backsplash that adds character. (Photography by Phillip Nilsson)
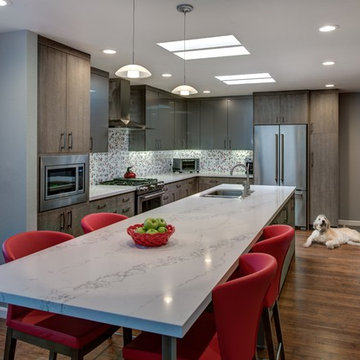
The clients' original kitchen layout consisted of no wall cabinets and an island that was inconveniently situated in between the base cabinets and tall pantry cabinets located along the the farthest wall of the kitchen.
The design solution was to create wall cabinets to allow for convenience and to move and elongate the island to create ease of use and convenience in the kitchen, as well as, to create a multi-functional space. The tall closet pantries were removed and storage was placed in the island. Large niches were created to add dimension in the space.
A mix of wired gloss cabinets and wired foil cabinets were used in the kitchen.
Schedule an appointment with one of our Designers!
http://www.gkandb.com/contact-us/
DESIGNER: JANIS MANACSA
PHOTOGRAPHY: TREVE JOHNSON PHOTOGRAPHY
WALL CABINETS: DURA SUPREME CABINETRY
BASE CABINETS: DEWILS CABINETRY
Contemporary Kitchen with Red Backsplash Ideas
1





