Contemporary Kitchen with White Backsplash and Subway Tile Backsplash Ideas
Refine by:
Budget
Sort by:Popular Today
1 - 20 of 15,088 photos
Item 1 of 4

Modern Architecture, Minimal Accents
Sleek geometric pendant lights adorn a clean white kitchen in this modern Scottsdale condo.
Example of a large trendy l-shaped dark wood floor and black floor eat-in kitchen design in Phoenix with an undermount sink, flat-panel cabinets, white cabinets, quartz countertops, white backsplash, subway tile backsplash, stainless steel appliances, an island and white countertops
Example of a large trendy l-shaped dark wood floor and black floor eat-in kitchen design in Phoenix with an undermount sink, flat-panel cabinets, white cabinets, quartz countertops, white backsplash, subway tile backsplash, stainless steel appliances, an island and white countertops
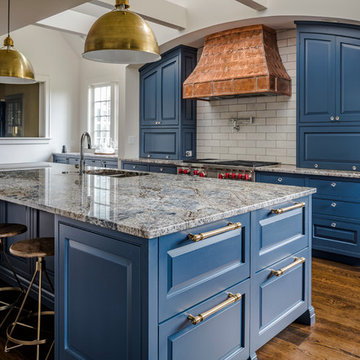
Example of a mid-sized trendy l-shaped medium tone wood floor and brown floor open concept kitchen design in Cincinnati with a double-bowl sink, raised-panel cabinets, blue cabinets, granite countertops, white backsplash, subway tile backsplash, paneled appliances, an island and gray countertops
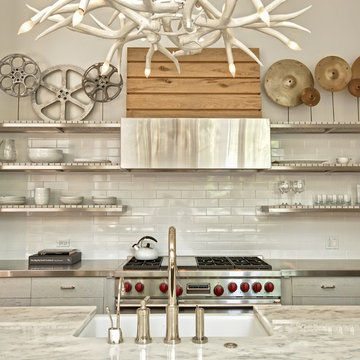
Kitchen - contemporary kitchen idea in Chicago with open cabinets, stainless steel countertops, white backsplash, subway tile backsplash and stainless steel appliances
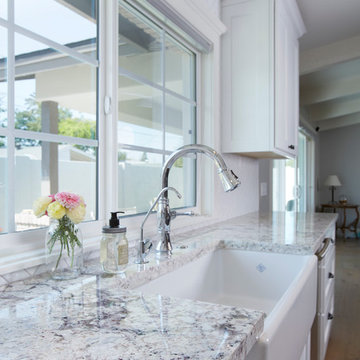
White Springs Granite @ Arizona Tile, natural stone granite from Brazil. White Springs has a white background with burgundy and gray movement, which gives it beautiful subtle character.
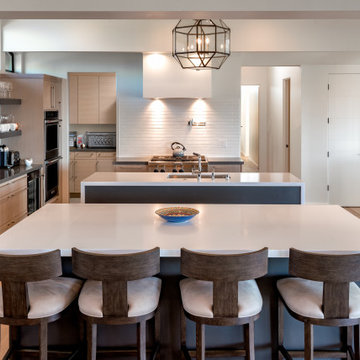
Example of a trendy l-shaped medium tone wood floor and brown floor open concept kitchen design in San Francisco with an undermount sink, flat-panel cabinets, medium tone wood cabinets, white backsplash, subway tile backsplash, stainless steel appliances, two islands and white countertops
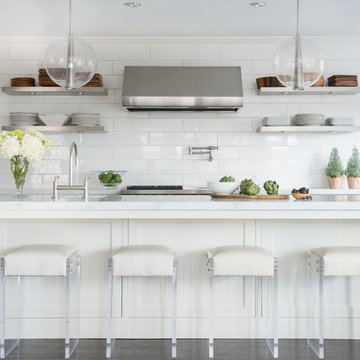
Example of a trendy galley dark wood floor kitchen design in New York with shaker cabinets, white cabinets, white backsplash, subway tile backsplash, stainless steel appliances and an island

Example of a trendy u-shaped light wood floor kitchen design in New York with a drop-in sink, flat-panel cabinets, gray cabinets, white backsplash, subway tile backsplash, stainless steel appliances and a peninsula
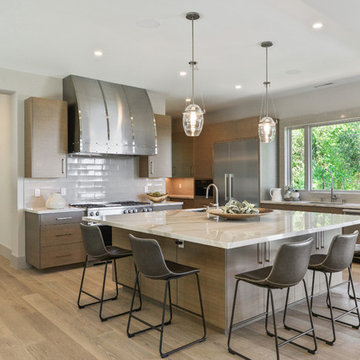
Trendy light wood floor kitchen photo in San Francisco with an undermount sink, flat-panel cabinets, light wood cabinets, white backsplash, subway tile backsplash, stainless steel appliances, an island and white countertops

Kitchen - mid-sized contemporary l-shaped medium tone wood floor and brown floor kitchen idea in Other with a farmhouse sink, shaker cabinets, white cabinets, marble countertops, white backsplash, subway tile backsplash, stainless steel appliances, an island and white countertops
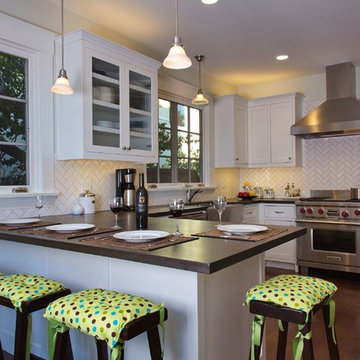
Close up view of Peninsula with eating area. Photo by Sunny Grewal
Kitchen - mid-sized contemporary u-shaped dark wood floor and brown floor kitchen idea in San Francisco with a farmhouse sink, shaker cabinets, white cabinets, white backsplash, subway tile backsplash, stainless steel appliances and a peninsula
Kitchen - mid-sized contemporary u-shaped dark wood floor and brown floor kitchen idea in San Francisco with a farmhouse sink, shaker cabinets, white cabinets, white backsplash, subway tile backsplash, stainless steel appliances and a peninsula

Small trendy single-wall concrete floor and yellow floor open concept kitchen photo in Portland with flat-panel cabinets, dark wood cabinets, quartz countertops, white backsplash, subway tile backsplash, stainless steel appliances, no island and an undermount sink

This new riverfront townhouse is on three levels. The interiors blend clean contemporary elements with traditional cottage architecture. It is luxurious, yet very relaxed.
Project by Portland interior design studio Jenni Leasia Interior Design. Also serving Lake Oswego, West Linn, Vancouver, Sherwood, Camas, Oregon City, Beaverton, and the whole of Greater Portland.
For more about Jenni Leasia Interior Design, click here: https://www.jennileasiadesign.com/
To learn more about this project, click here:
https://www.jennileasiadesign.com/lakeoswegoriverfront

Eat-in kitchen - large contemporary u-shaped dark wood floor and brown floor eat-in kitchen idea in Chicago with an undermount sink, shaker cabinets, gray cabinets, quartz countertops, white backsplash, subway tile backsplash, stainless steel appliances, an island and white countertops

Kitchen pantry - mid-sized contemporary slate floor and gray floor kitchen pantry idea in Chicago with flat-panel cabinets, white cabinets, marble countertops, white backsplash, subway tile backsplash and no island
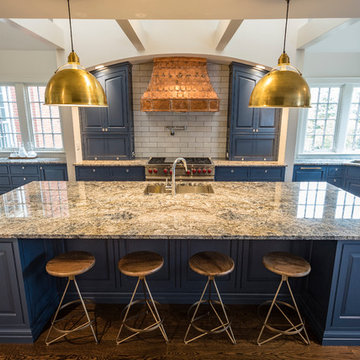
Inspiration for a mid-sized contemporary l-shaped dark wood floor and brown floor open concept kitchen remodel in Cincinnati with a double-bowl sink, raised-panel cabinets, blue cabinets, granite countertops, white backsplash, subway tile backsplash, paneled appliances, an island and gray countertops

Mid-sized trendy l-shaped medium tone wood floor and brown floor eat-in kitchen photo in Philadelphia with an undermount sink, shaker cabinets, blue cabinets, quartz countertops, white backsplash, subway tile backsplash, stainless steel appliances, an island and white countertops

Example of a large trendy travertine floor and beige floor open concept kitchen design in Houston with a farmhouse sink, shaker cabinets, black cabinets, solid surface countertops, white backsplash, subway tile backsplash, paneled appliances, two islands and white countertops
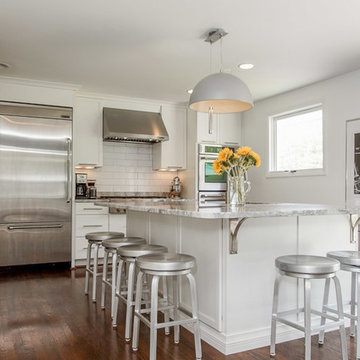
Modern kitchen featuring large granite-topped island perfect for casual dining or entertaining!
Example of a mid-sized trendy dark wood floor kitchen design in Nashville with shaker cabinets, white cabinets, granite countertops, stainless steel appliances, an island, white backsplash and subway tile backsplash
Example of a mid-sized trendy dark wood floor kitchen design in Nashville with shaker cabinets, white cabinets, granite countertops, stainless steel appliances, an island, white backsplash and subway tile backsplash
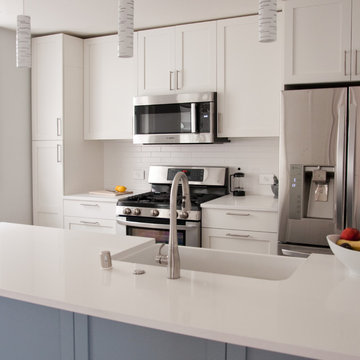
Cline Architects
Eat-in kitchen - small contemporary galley light wood floor eat-in kitchen idea in San Francisco with a farmhouse sink, shaker cabinets, white cabinets, quartz countertops, white backsplash, subway tile backsplash, stainless steel appliances and a peninsula
Eat-in kitchen - small contemporary galley light wood floor eat-in kitchen idea in San Francisco with a farmhouse sink, shaker cabinets, white cabinets, quartz countertops, white backsplash, subway tile backsplash, stainless steel appliances and a peninsula
Contemporary Kitchen with White Backsplash and Subway Tile Backsplash Ideas
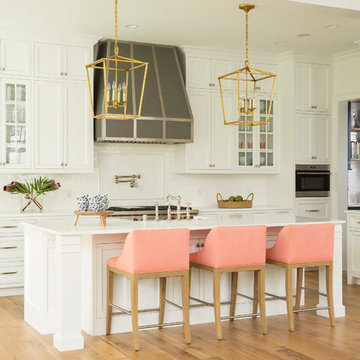
Martha O’Hara Interiors, Interior Design & Photo Styling | John Kraemer & Sons, Builder | Troy Thies, Photography | Ben Nelson, Designer | Please Note: All “related,” “similar,” and “sponsored” products tagged or listed by Houzz are not actual products pictured. They have not been approved by Martha O’Hara Interiors nor any of the professionals credited. For info about our work: design@oharainteriors.com
1





