Contemporary Kitchen with Medium Tone Wood Cabinets Ideas
Refine by:
Budget
Sort by:Popular Today
1 - 20 of 2,514 photos

The Atherton House is a family compound for a professional couple in the tech industry, and their two teenage children. After living in Singapore, then Hong Kong, and building homes there, they looked forward to continuing their search for a new place to start a life and set down roots.
The site is located on Atherton Avenue on a flat, 1 acre lot. The neighboring lots are of a similar size, and are filled with mature planting and gardens. The brief on this site was to create a house that would comfortably accommodate the busy lives of each of the family members, as well as provide opportunities for wonder and awe. Views on the site are internal. Our goal was to create an indoor- outdoor home that embraced the benign California climate.
The building was conceived as a classic “H” plan with two wings attached by a double height entertaining space. The “H” shape allows for alcoves of the yard to be embraced by the mass of the building, creating different types of exterior space. The two wings of the home provide some sense of enclosure and privacy along the side property lines. The south wing contains three bedroom suites at the second level, as well as laundry. At the first level there is a guest suite facing east, powder room and a Library facing west.
The north wing is entirely given over to the Primary suite at the top level, including the main bedroom, dressing and bathroom. The bedroom opens out to a roof terrace to the west, overlooking a pool and courtyard below. At the ground floor, the north wing contains the family room, kitchen and dining room. The family room and dining room each have pocketing sliding glass doors that dissolve the boundary between inside and outside.
Connecting the wings is a double high living space meant to be comfortable, delightful and awe-inspiring. A custom fabricated two story circular stair of steel and glass connects the upper level to the main level, and down to the basement “lounge” below. An acrylic and steel bridge begins near one end of the stair landing and flies 40 feet to the children’s bedroom wing. People going about their day moving through the stair and bridge become both observed and observer.
The front (EAST) wall is the all important receiving place for guests and family alike. There the interplay between yin and yang, weathering steel and the mature olive tree, empower the entrance. Most other materials are white and pure.
The mechanical systems are efficiently combined hydronic heating and cooling, with no forced air required.

Inspiration for a huge contemporary l-shaped medium tone wood floor and brown floor open concept kitchen remodel in Portland with a farmhouse sink, flat-panel cabinets, medium tone wood cabinets, quartzite countertops, white backsplash, ceramic backsplash, stainless steel appliances, two islands and white countertops

This amazing kitchen was a total transformation from the original. Windows were removed and added, walls moved back and a total remodel.
The original plain ceiling was changed to a coffered ceiling, the lighting all totally re-arranged, new floors, trim work as well as the new layout.
I designed the kitchen with a horizontal wood grain using a custom door panel design, this is used also in the detailing of the front apron of the soapstone sink. The profile is also picked up on the profile edge of the marble island.
The floor is a combination of a high shine/flat porcelain. The high shine is run around the perimeter and around the island. The Boos chopping board at the working end of the island is set into the marble, sitting on top of a bowed base cabinet. At the other end of the island i pulled in the curve to allow for the glass table to sit over it, the grain on the island follows the flat panel doors. All the upper doors have Blum Aventos lift systems and the chefs pantry has ample storage. Also for storage i used 2 aluminium appliance garages. The glass tile backsplash is a combination of a pencil used vertical and square tiles. Over in the breakfast area we chose a concrete top table with supports that mirror the custom designed open bookcase.
The project is spectacular and the clients are very happy with the end results.

Rick Ueda
Inspiration for a large contemporary galley medium tone wood floor open concept kitchen remodel in Los Angeles with an undermount sink, flat-panel cabinets, medium tone wood cabinets, quartzite countertops, glass sheet backsplash, stainless steel appliances and an island
Inspiration for a large contemporary galley medium tone wood floor open concept kitchen remodel in Los Angeles with an undermount sink, flat-panel cabinets, medium tone wood cabinets, quartzite countertops, glass sheet backsplash, stainless steel appliances and an island
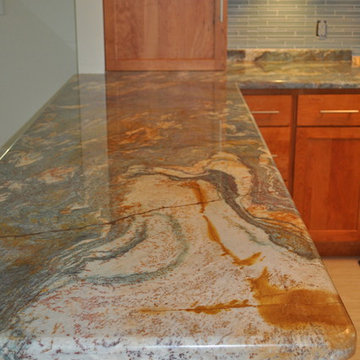
Large trendy u-shaped open concept kitchen photo in Miami with granite countertops, blue backsplash, glass tile backsplash, stainless steel appliances, no island, medium tone wood cabinets and recessed-panel cabinets
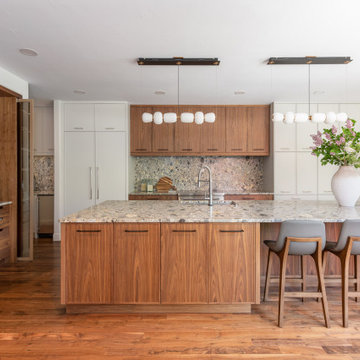
Contemporary walnut and paint kitchen with terrazzo style countertops. Pocketing doors hide a wonderful "stimulant center" - caffeine in the morning, alcohol in the evening!

Photo: Lisa Petrole
Huge trendy galley porcelain tile and gray floor eat-in kitchen photo in San Francisco with an undermount sink, flat-panel cabinets, quartz countertops, blue backsplash, ceramic backsplash, an island, medium tone wood cabinets, paneled appliances and white countertops
Huge trendy galley porcelain tile and gray floor eat-in kitchen photo in San Francisco with an undermount sink, flat-panel cabinets, quartz countertops, blue backsplash, ceramic backsplash, an island, medium tone wood cabinets, paneled appliances and white countertops

Inspiration for a large contemporary galley gray floor eat-in kitchen remodel in Los Angeles with flat-panel cabinets, an island, medium tone wood cabinets, white backsplash, stone slab backsplash, paneled appliances and white countertops

Benjamin Benschneider
Inspiration for a large contemporary galley concrete floor open concept kitchen remodel in Seattle with an undermount sink, medium tone wood cabinets, glass countertops, glass tile backsplash, paneled appliances and an island
Inspiration for a large contemporary galley concrete floor open concept kitchen remodel in Seattle with an undermount sink, medium tone wood cabinets, glass countertops, glass tile backsplash, paneled appliances and an island
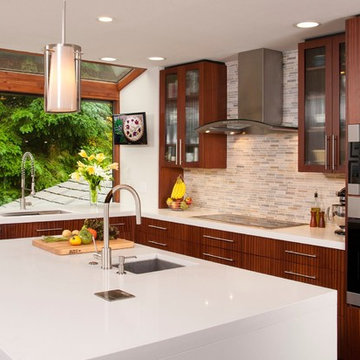
General Contractor: Norsk Design~Build
Mid-sized trendy l-shaped dark wood floor kitchen photo in Seattle with an undermount sink, flat-panel cabinets, medium tone wood cabinets, multicolored backsplash, mosaic tile backsplash, stainless steel appliances, an island and quartz countertops
Mid-sized trendy l-shaped dark wood floor kitchen photo in Seattle with an undermount sink, flat-panel cabinets, medium tone wood cabinets, multicolored backsplash, mosaic tile backsplash, stainless steel appliances, an island and quartz countertops

This contemporary kitchen features off white walls, silver metal bar stools, stainless steel appliances, granite countertops and walnut cabinets with contemporary brushed nickel cabinet hardware. Contrasting shiny and matte neutral colored glass tiles mingle in the backsplash to create texture. The brushed nickel sink and faucet, contemporary stainless steel range hood, clear ribbed glass doors and skylight add to the crisp, modern feel.
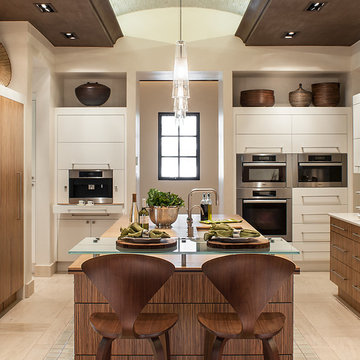
Mark Boisclair
Example of a large trendy u-shaped limestone floor open concept kitchen design in Phoenix with flat-panel cabinets, medium tone wood cabinets, quartz countertops, white backsplash, stainless steel appliances, an island and an undermount sink
Example of a large trendy u-shaped limestone floor open concept kitchen design in Phoenix with flat-panel cabinets, medium tone wood cabinets, quartz countertops, white backsplash, stainless steel appliances, an island and an undermount sink
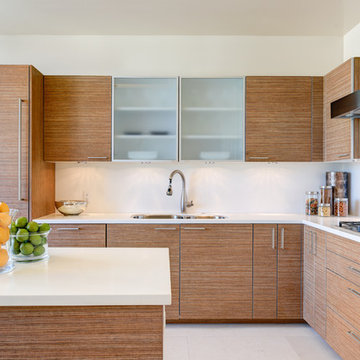
Inspiration for a mid-sized contemporary l-shaped kitchen remodel in Los Angeles with an undermount sink, flat-panel cabinets, medium tone wood cabinets, white backsplash and an island
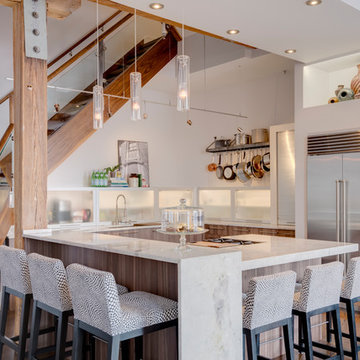
Example of a large trendy u-shaped brown floor and medium tone wood floor eat-in kitchen design in Chicago with an undermount sink, flat-panel cabinets, medium tone wood cabinets, stainless steel appliances, an island, white countertops and marble countertops

Chris Perez + Jamie Leisure
Small trendy galley concrete floor enclosed kitchen photo in Austin with a double-bowl sink, flat-panel cabinets, medium tone wood cabinets, granite countertops, white backsplash, ceramic backsplash, stainless steel appliances and no island
Small trendy galley concrete floor enclosed kitchen photo in Austin with a double-bowl sink, flat-panel cabinets, medium tone wood cabinets, granite countertops, white backsplash, ceramic backsplash, stainless steel appliances and no island
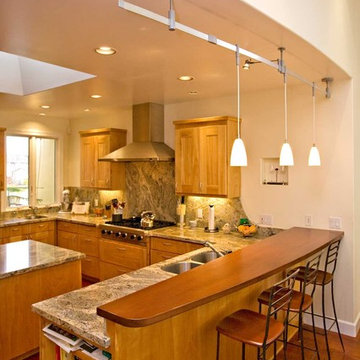
Example of a mid-sized trendy u-shaped medium tone wood floor open concept kitchen design in San Francisco with an undermount sink, shaker cabinets, medium tone wood cabinets, granite countertops, gray backsplash, stone slab backsplash and stainless steel appliances
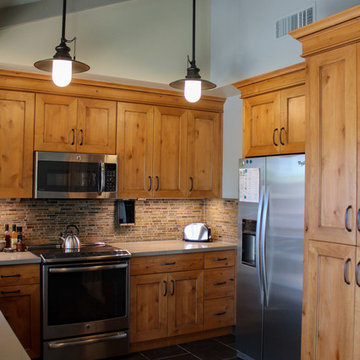
Example of a mid-sized trendy porcelain tile eat-in kitchen design in Phoenix with a single-bowl sink, recessed-panel cabinets, medium tone wood cabinets, quartz countertops, multicolored backsplash, stone tile backsplash, paneled appliances and no island
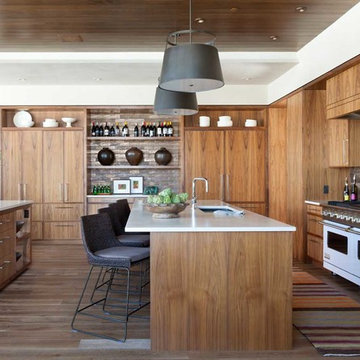
Kitchen - large contemporary medium tone wood floor kitchen idea in Denver with an undermount sink, flat-panel cabinets, medium tone wood cabinets, quartzite countertops, brown backsplash, two islands and white appliances

Blackstone Edge Photography
Eat-in kitchen - huge contemporary l-shaped medium tone wood floor eat-in kitchen idea in Portland with flat-panel cabinets, medium tone wood cabinets, white backsplash, two islands, an undermount sink, quartz countertops, stainless steel appliances and stone slab backsplash
Eat-in kitchen - huge contemporary l-shaped medium tone wood floor eat-in kitchen idea in Portland with flat-panel cabinets, medium tone wood cabinets, white backsplash, two islands, an undermount sink, quartz countertops, stainless steel appliances and stone slab backsplash
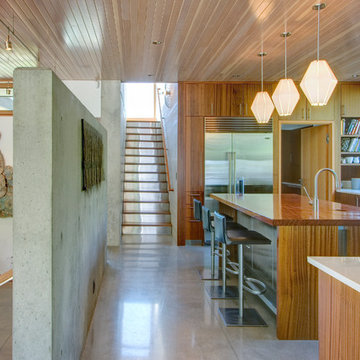
Photography: Steve Keating
Inspiration for a mid-sized contemporary u-shaped concrete floor kitchen remodel in Seattle with flat-panel cabinets, medium tone wood cabinets, solid surface countertops, stainless steel appliances and an island
Inspiration for a mid-sized contemporary u-shaped concrete floor kitchen remodel in Seattle with flat-panel cabinets, medium tone wood cabinets, solid surface countertops, stainless steel appliances and an island
Contemporary Kitchen with Medium Tone Wood Cabinets Ideas
1





