Contemporary Galley Kitchen with Brown Backsplash Ideas
Refine by:
Budget
Sort by:Popular Today
1 - 20 of 195 photos
Item 1 of 5
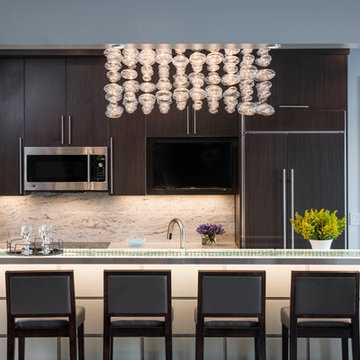
Complete restructure of this lower level. This space was a 2nd bedroom that proved to be the perfect space for this galley kitchen which holds all that a full kitchen has. ....John Carlson Photography
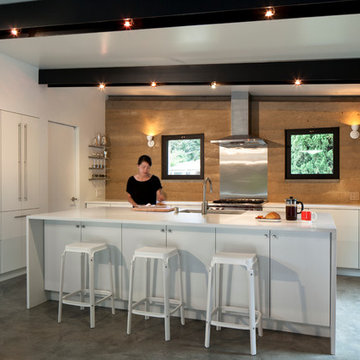
Architect: Juliet Hsu, Atelier Hsu | Design-Build: Rammed Earth Works | Photographer: Mark Luthringer
Example of a mid-sized trendy galley concrete floor open concept kitchen design in San Francisco with an undermount sink, flat-panel cabinets, white cabinets, quartz countertops, stainless steel appliances, an island, brown backsplash and stone tile backsplash
Example of a mid-sized trendy galley concrete floor open concept kitchen design in San Francisco with an undermount sink, flat-panel cabinets, white cabinets, quartz countertops, stainless steel appliances, an island, brown backsplash and stone tile backsplash
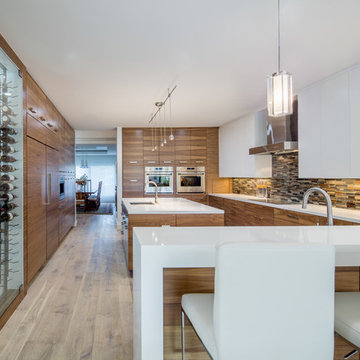
Enclosed kitchen - large contemporary galley medium tone wood floor enclosed kitchen idea in Miami with an undermount sink, flat-panel cabinets, medium tone wood cabinets, quartz countertops, brown backsplash, glass tile backsplash, paneled appliances and two islands
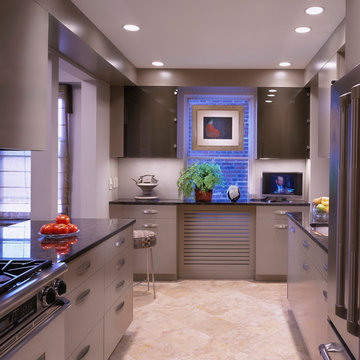
Maxwell Mackenzie
Inspiration for a contemporary galley eat-in kitchen remodel in DC Metro with an undermount sink, flat-panel cabinets, brown cabinets, granite countertops, brown backsplash, glass sheet backsplash and stainless steel appliances
Inspiration for a contemporary galley eat-in kitchen remodel in DC Metro with an undermount sink, flat-panel cabinets, brown cabinets, granite countertops, brown backsplash, glass sheet backsplash and stainless steel appliances
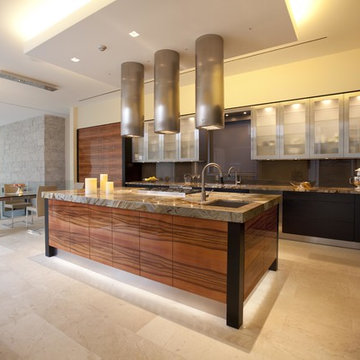
This kitchen shows the American Apple Wood Veneer with a polyurethane wet look finish to give your kitchen that extra pop. This Kitchen shows a thick granite counter top with nice veining throughout to compliment the cabinets wood grain.
The add of touch latch doors and drawers lets your kitchen have this clean smooth look without adding handles or knobs. With just a push your door or drawer will open!
The add of the espresso to this two-toned kitchen draws out the dark wood grain the the Apple Wood.
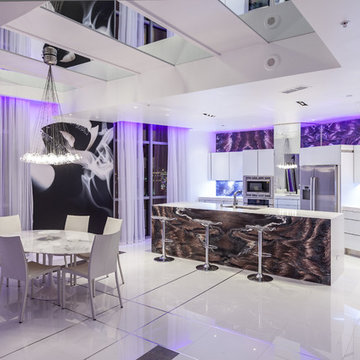
David Marquardt
Example of a mid-sized trendy galley porcelain tile open concept kitchen design in Las Vegas with flat-panel cabinets, white cabinets, brown backsplash, stainless steel appliances, an undermount sink, solid surface countertops and an island
Example of a mid-sized trendy galley porcelain tile open concept kitchen design in Las Vegas with flat-panel cabinets, white cabinets, brown backsplash, stainless steel appliances, an undermount sink, solid surface countertops and an island
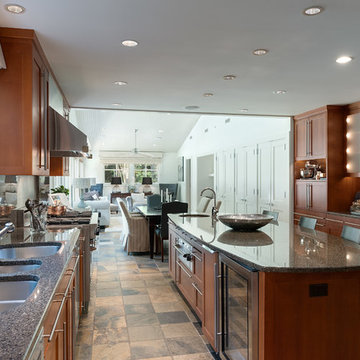
Example of a large trendy galley ceramic tile and brown floor open concept kitchen design in Atlanta with a triple-bowl sink, shaker cabinets, medium tone wood cabinets, granite countertops, brown backsplash, stone slab backsplash, stainless steel appliances and an island
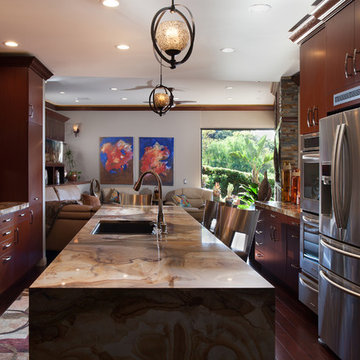
Jon Encarnacion-photographer
Open concept kitchen - huge contemporary galley dark wood floor and brown floor open concept kitchen idea in Orange County with an undermount sink, flat-panel cabinets, medium tone wood cabinets, granite countertops, brown backsplash, glass sheet backsplash, stainless steel appliances and an island
Open concept kitchen - huge contemporary galley dark wood floor and brown floor open concept kitchen idea in Orange County with an undermount sink, flat-panel cabinets, medium tone wood cabinets, granite countertops, brown backsplash, glass sheet backsplash, stainless steel appliances and an island
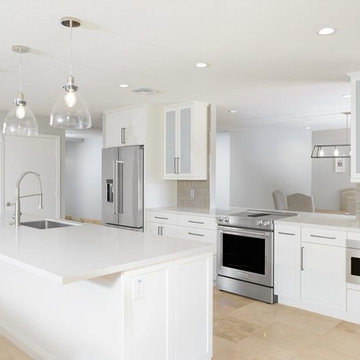
Contemporary, galley style kitchen with a window pass through to the dining room, stainless steel appliances, industrial glass island pendants, quartz countertops with an overhang for seating and mocha crackled glass subway backsplash applied vertically instead of horizontally.
Photos by Rick Young
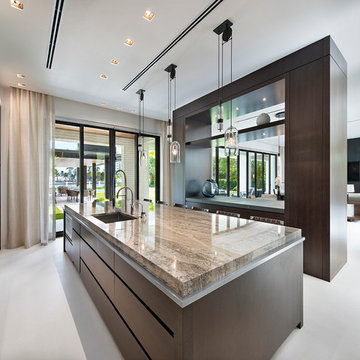
Blue Ocean Photography
Large trendy galley limestone floor open concept kitchen photo in Miami with an undermount sink, flat-panel cabinets, dark wood cabinets, granite countertops, brown backsplash, glass tile backsplash, stainless steel appliances and an island
Large trendy galley limestone floor open concept kitchen photo in Miami with an undermount sink, flat-panel cabinets, dark wood cabinets, granite countertops, brown backsplash, glass tile backsplash, stainless steel appliances and an island
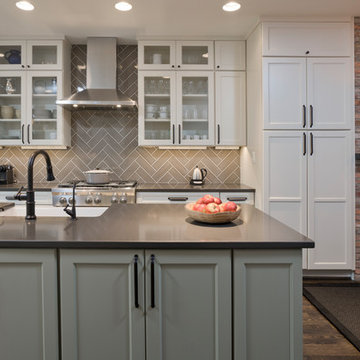
This award-winning whole house renovation of a circa 1875 single family home in the historic Capitol Hill neighborhood of Washington DC provides the client with an open and more functional layout without requiring an addition. After major structural repairs and creating one uniform floor level and ceiling height, we were able to make a truly open concept main living level, achieving the main goal of the client. The large kitchen was designed for two busy home cooks who like to entertain, complete with a built-in mud bench. The water heater and air handler are hidden inside full height cabinetry. A new gas fireplace clad with reclaimed vintage bricks graces the dining room. A new hand-built staircase harkens to the home's historic past. The laundry was relocated to the second floor vestibule. The three upstairs bathrooms were fully updated as well. Final touches include new hardwood floor and color scheme throughout the home.
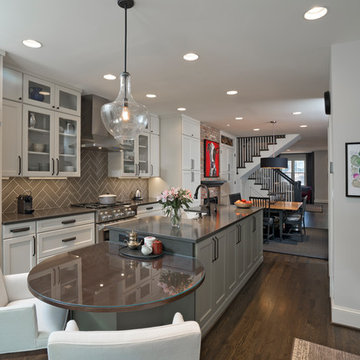
This award-winning whole house renovation of a circa 1875 single family home in the historic Capitol Hill neighborhood of Washington DC provides the client with an open and more functional layout without requiring an addition. After major structural repairs and creating one uniform floor level and ceiling height, we were able to make a truly open concept main living level, achieving the main goal of the client. The large kitchen was designed for two busy home cooks who like to entertain, complete with a built-in mud bench. The water heater and air handler are hidden inside full height cabinetry. A new gas fireplace clad with reclaimed vintage bricks graces the dining room. A new hand-built staircase harkens to the home's historic past. The laundry was relocated to the second floor vestibule. The three upstairs bathrooms were fully updated as well. Final touches include new hardwood floor and color scheme throughout the home.
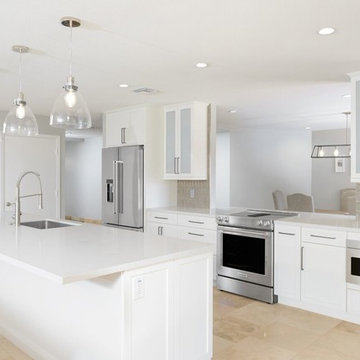
Contemporary, galley style kitchen with a window pass through to the dining room, stainless steel appliances, industrial glass island pendants, quartz countertops with an overhang for seating and mocha crackled glass subway backsplash applied vertically instead of horizontally.
Photos by Rick Young
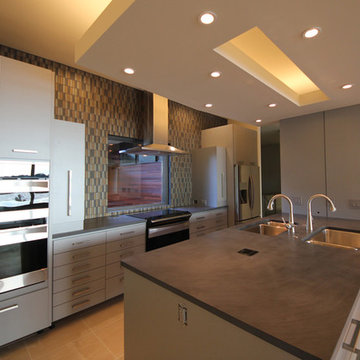
Heated tile floors & island counter-top. Cloud lighting above island.
Inspiration for a contemporary galley open concept kitchen remodel in Other with an undermount sink, flat-panel cabinets, white cabinets, concrete countertops, brown backsplash and stainless steel appliances
Inspiration for a contemporary galley open concept kitchen remodel in Other with an undermount sink, flat-panel cabinets, white cabinets, concrete countertops, brown backsplash and stainless steel appliances
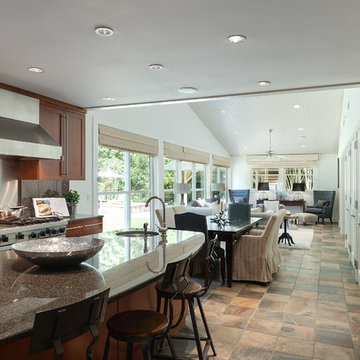
Example of a large trendy galley ceramic tile and brown floor open concept kitchen design in Atlanta with a triple-bowl sink, shaker cabinets, medium tone wood cabinets, granite countertops, brown backsplash, stone slab backsplash, stainless steel appliances and an island
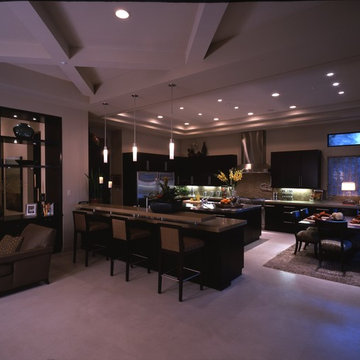
Inspiration for a huge contemporary galley beige floor and vaulted ceiling eat-in kitchen remodel in Las Vegas with dark wood cabinets, brown backsplash, stainless steel appliances, two islands and beige countertops
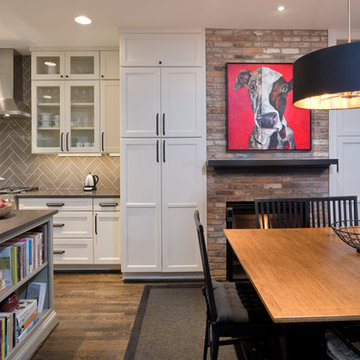
This award-winning whole house renovation of a circa 1875 single family home in the historic Capitol Hill neighborhood of Washington DC provides the client with an open and more functional layout without requiring an addition. After major structural repairs and creating one uniform floor level and ceiling height, we were able to make a truly open concept main living level, achieving the main goal of the client. The large kitchen was designed for two busy home cooks who like to entertain, complete with a built-in mud bench. The water heater and air handler are hidden inside full height cabinetry. A new gas fireplace clad with reclaimed vintage bricks graces the dining room. A new hand-built staircase harkens to the home's historic past. The laundry was relocated to the second floor vestibule. The three upstairs bathrooms were fully updated as well. Final touches include new hardwood floor and color scheme throughout the home.
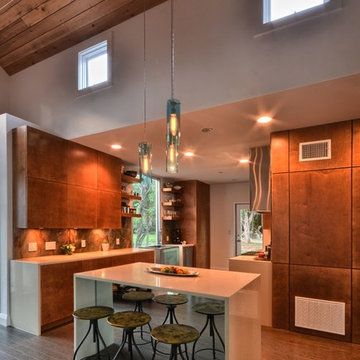
A stunning kitchen remodel in an Austin, Texas home. Plenty of seating at the open style kitchen island. Wood paneling on the ceiling gives it a rustic touch.
Want to transform your kitchen into your dream kitchen? Contact us. http://www.auradesignbuild.com/contact/
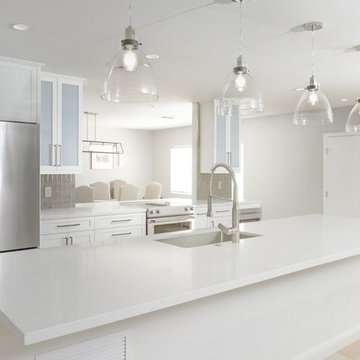
Contemporary, galley style kitchen with a window pass through to the dining room, stainless steel appliances, industrial glass island pendants, quartz countertops with an overhang for seating and mocha crackled glass subway backsplash applied vertically instead of horizontally.
Photos by Rick Young
Contemporary Galley Kitchen with Brown Backsplash Ideas
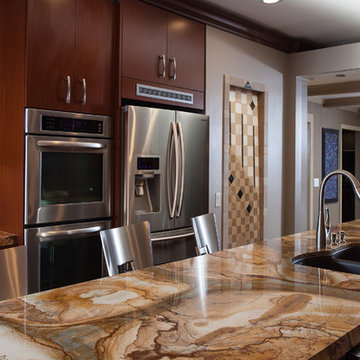
Jon Encarnacion-photographer
Example of a huge trendy galley dark wood floor open concept kitchen design in Orange County with an undermount sink, flat-panel cabinets, medium tone wood cabinets, granite countertops, brown backsplash, glass sheet backsplash, stainless steel appliances and an island
Example of a huge trendy galley dark wood floor open concept kitchen design in Orange County with an undermount sink, flat-panel cabinets, medium tone wood cabinets, granite countertops, brown backsplash, glass sheet backsplash, stainless steel appliances and an island
1





