Contemporary Kitchen with Mosaic Tile Backsplash Ideas
Refine by:
Budget
Sort by:Popular Today
1 - 20 of 3,534 photos
Item 1 of 4
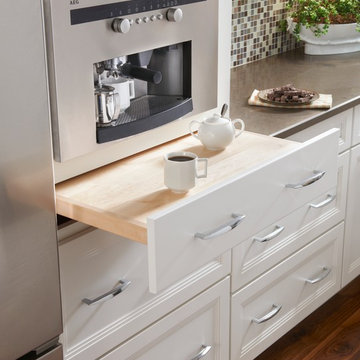
Inspiration for a large contemporary single-wall dark wood floor and brown floor enclosed kitchen remodel in Detroit with recessed-panel cabinets, white cabinets, quartz countertops, multicolored backsplash, mosaic tile backsplash, stainless steel appliances and no island

Super sleek statement in white. Sophisticated condo with gorgeous views are reflected in this modern apartment accented in ocean blues. Modern furniture , custom artwork and contemporary cabinetry make this home an exceptional winter escape destination.
Lori Hamilton Photography
Learn more about our showroom and kitchen and bath design: http://www.mingleteam.com

Fun wallpaper, furniture in bright colorful accents, and spectacular views of New York City. Our Oakland studio gave this New York condo a youthful renovation:
Designed by Oakland interior design studio Joy Street Design. Serving Alameda, Berkeley, Orinda, Walnut Creek, Piedmont, and San Francisco.
For more about Joy Street Design, click here:
https://www.joystreetdesign.com/

Shades of brown warm up this modern urban kitchen. Light colors on the ceiling and glass doors on the upper cabinets help fill the space with light and feel larger. Oversized modern hardware creates nice vertical and horizontal detail. Curved track lighting adds a whimsical touch.

Storage Solutions - Organize cleaning supplies in our convenient pull-out caddy with a detachable, portable basket (SBPOC).
“Loft” Living originated in Paris when artists established studios in abandoned warehouses to accommodate the oversized paintings popular at the time. Modern loft environments idealize the characteristics of their early counterparts with high ceilings, exposed beams, open spaces, and vintage flooring or brickwork. Soaring windows frame dramatic city skylines, and interior spaces pack a powerful visual punch with their clean lines and minimalist approach to detail. Dura Supreme cabinetry coordinates perfectly within this design genre with sleek contemporary door styles and equally sleek interiors.
This kitchen features Moda cabinet doors with vertical grain, which gives this kitchen its sleek minimalistic design. Lofted design often starts with a neutral color then uses a mix of raw materials, in this kitchen we’ve mixed in brushed metal throughout using Aluminum Framed doors, stainless steel hardware, stainless steel appliances, and glazed tiles for the backsplash.
Request a FREE Brochure:
http://www.durasupreme.com/request-brochure
Find a dealer near you today:
http://www.durasupreme.com/dealer-locator

This custom contemporary kitchen designed by Gail Bolling pairs cool gray cabinetry with a crisp white waterfall countertop while the backsplash adds just a touch of shine. It is a national award-winning design.
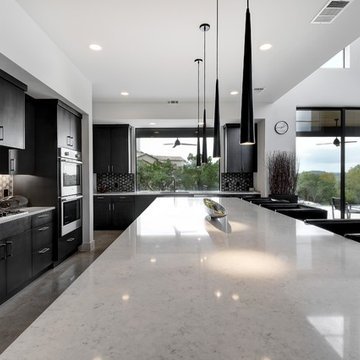
Large trendy u-shaped concrete floor and gray floor open concept kitchen photo in Austin with an undermount sink, flat-panel cabinets, dark wood cabinets, quartz countertops, multicolored backsplash, mosaic tile backsplash, stainless steel appliances, an island and white countertops
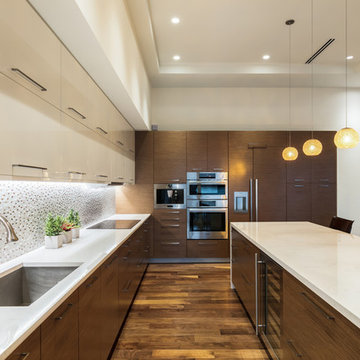
Large trendy l-shaped medium tone wood floor and brown floor open concept kitchen photo in Tampa with an undermount sink, flat-panel cabinets, medium tone wood cabinets, quartz countertops, multicolored backsplash, mosaic tile backsplash, stainless steel appliances and an island
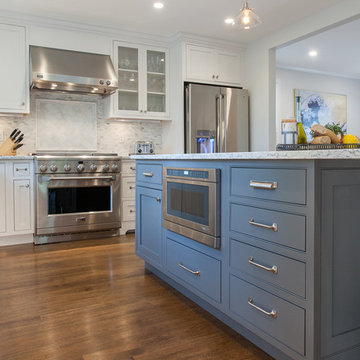
John Tsantes
Example of a large trendy l-shaped light wood floor and beige floor eat-in kitchen design in DC Metro with a single-bowl sink, shaker cabinets, light wood cabinets, granite countertops, white backsplash, mosaic tile backsplash, stainless steel appliances and an island
Example of a large trendy l-shaped light wood floor and beige floor eat-in kitchen design in DC Metro with a single-bowl sink, shaker cabinets, light wood cabinets, granite countertops, white backsplash, mosaic tile backsplash, stainless steel appliances and an island
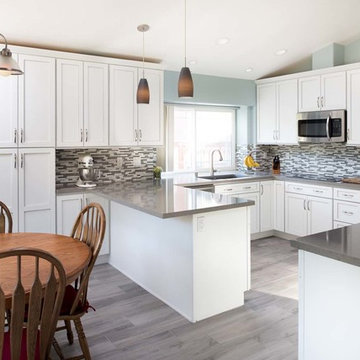
This kitchen remodel's biggest change was raising the ceiling. In doing so the new design successfully created a more open space with clean lines complimenting the new contemporary space. The cabinets were replaced with new cabinets from Starmark Cabinetry. They are Starmark's Hudson door style in maple wood with a tinted varnish nickel glaze finish. The pulls are from Richelieu, which go perfect with all the stainless steel appliances and fixtures. The contrasting countertops are from Pental Quartz called Avalon and look stunning in this space. The backsplash in Bedrosians Eclipse eternity linear glass mosaic tile, which really ties all the colors together. All in all this remodel really transformed this kitchen.
Photography by: Scott Basile
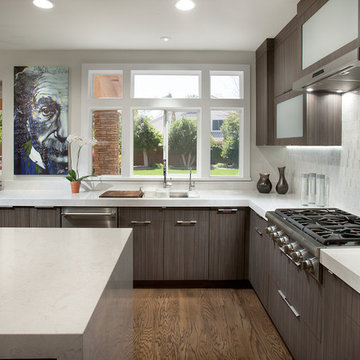
Designed by Steve Price. Built by Beautiful Remodel llc. Before photographs at BeautifulRemodel.com. Awesome photos by Dino Tonn Photography
Example of a large trendy l-shaped medium tone wood floor open concept kitchen design in Phoenix with an undermount sink, flat-panel cabinets, gray cabinets, quartz countertops, white backsplash, mosaic tile backsplash and stainless steel appliances
Example of a large trendy l-shaped medium tone wood floor open concept kitchen design in Phoenix with an undermount sink, flat-panel cabinets, gray cabinets, quartz countertops, white backsplash, mosaic tile backsplash and stainless steel appliances
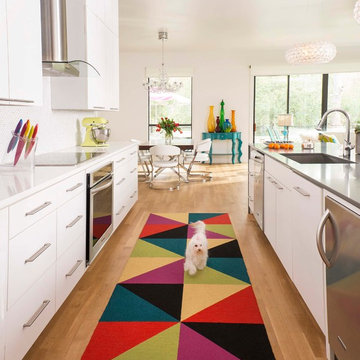
Danny Piassick
Eat-in kitchen - mid-sized contemporary galley light wood floor eat-in kitchen idea in Dallas with an undermount sink, flat-panel cabinets, white cabinets, solid surface countertops, white backsplash, mosaic tile backsplash and stainless steel appliances
Eat-in kitchen - mid-sized contemporary galley light wood floor eat-in kitchen idea in Dallas with an undermount sink, flat-panel cabinets, white cabinets, solid surface countertops, white backsplash, mosaic tile backsplash and stainless steel appliances
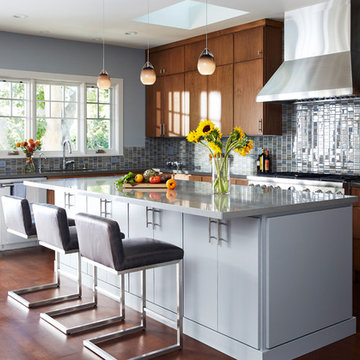
Photographer: Sean Dagen
Example of a large trendy u-shaped medium tone wood floor open concept kitchen design in San Francisco with flat-panel cabinets, quartz countertops, blue backsplash, mosaic tile backsplash, stainless steel appliances and an island
Example of a large trendy u-shaped medium tone wood floor open concept kitchen design in San Francisco with flat-panel cabinets, quartz countertops, blue backsplash, mosaic tile backsplash, stainless steel appliances and an island
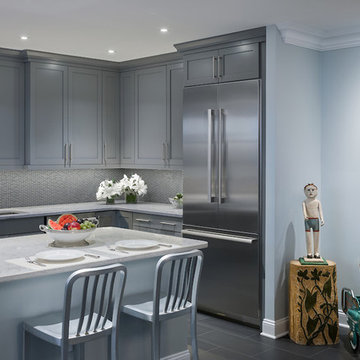
This award winning contemporary Brookhaven kitchen
Frameless cabinetry in Shadow Gray, with intergraded Stainless Steel appliances. Silestone tops and mosaic backsplash
Paul Bartholomew - photographer
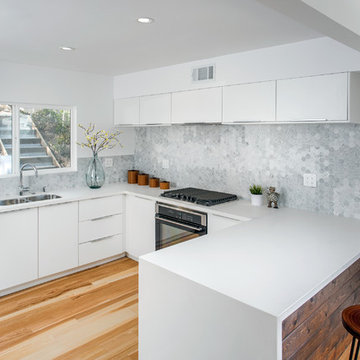
Mid-sized trendy u-shaped light wood floor eat-in kitchen photo in Los Angeles with an undermount sink, flat-panel cabinets, white cabinets, gray backsplash, stainless steel appliances, quartzite countertops, mosaic tile backsplash and a peninsula
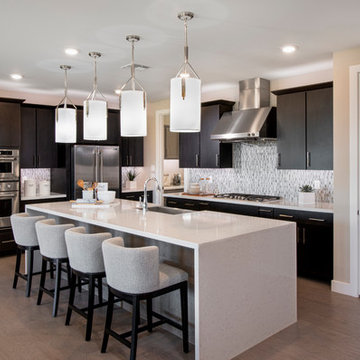
Example of a mid-sized trendy l-shaped light wood floor and gray floor open concept kitchen design in Phoenix with a farmhouse sink, flat-panel cabinets, dark wood cabinets, quartz countertops, multicolored backsplash, mosaic tile backsplash, stainless steel appliances, an island and white countertops
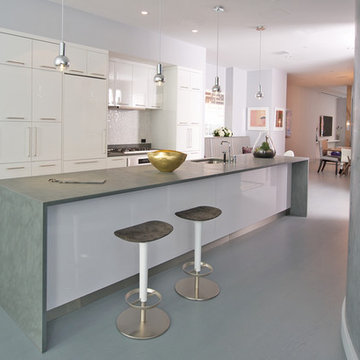
We gave this modern New York City loft a customized interior design. We wanted the space to be eye-catching yet elegant and uncluttered, so we focused on the unique walls and lighting. The walls are dressed in a custom plaster from Serpentine Studio, which so perfectly matches the Stone Source countertops. Glistening white flat panel cabinets and a glazed backsplash contrast beautifully with the matte gray color palette. Finally, we added in subtle metallic accents through the pendant lighting and Suite NY bar stools.
Project Location: New York City. Project designed by interior design firm, Betty Wasserman Art & Interiors. From their Chelsea base, they serve clients in Manhattan and throughout New York City, as well as across the tri-state area and in The Hamptons.
For more about Betty Wasserman, click here: https://www.bettywasserman.com/
To learn more about this project, click here: https://www.bettywasserman.com/spaces/south-chelsea-loft/
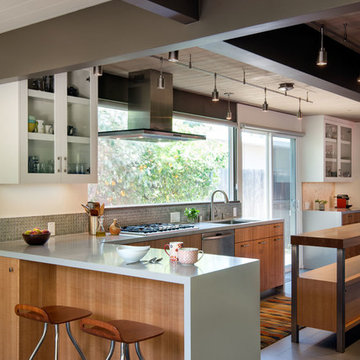
Inspiration for a large contemporary galley laminate floor and brown floor eat-in kitchen remodel in San Francisco with a single-bowl sink, flat-panel cabinets, light wood cabinets, solid surface countertops, gray backsplash, mosaic tile backsplash, stainless steel appliances and an island
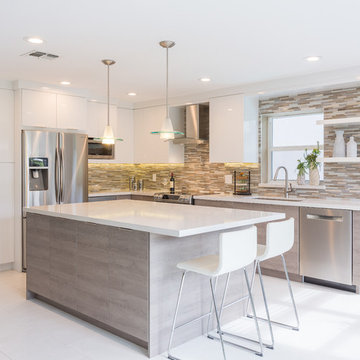
An inspiring new floor plan was created using White High Gloss and Gray Rainstorm Miralis custom cabinets with Quartz Moon counters. This expanded kitchen now offers a functional island surface with much needed storage and seating.
Contemporary Kitchen with Mosaic Tile Backsplash Ideas
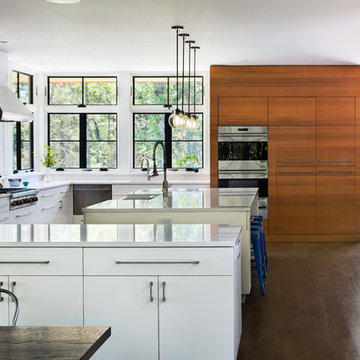
Amanda Kirkpatrick
Example of a large trendy u-shaped medium tone wood floor eat-in kitchen design in New York with a farmhouse sink, flat-panel cabinets, light wood cabinets, quartz countertops, multicolored backsplash, mosaic tile backsplash, stainless steel appliances and an island
Example of a large trendy u-shaped medium tone wood floor eat-in kitchen design in New York with a farmhouse sink, flat-panel cabinets, light wood cabinets, quartz countertops, multicolored backsplash, mosaic tile backsplash, stainless steel appliances and an island
1





