Contemporary Kitchen with a Farmhouse Sink and Raised-Panel Cabinets Ideas
Refine by:
Budget
Sort by:Popular Today
1 - 20 of 502 photos
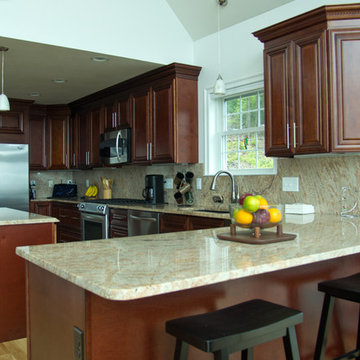
Beth Therriault Photography
Inspiration for a mid-sized contemporary u-shaped light wood floor open concept kitchen remodel in Boston with a farmhouse sink, raised-panel cabinets, dark wood cabinets, granite countertops, beige backsplash, stone slab backsplash, stainless steel appliances and an island
Inspiration for a mid-sized contemporary u-shaped light wood floor open concept kitchen remodel in Boston with a farmhouse sink, raised-panel cabinets, dark wood cabinets, granite countertops, beige backsplash, stone slab backsplash, stainless steel appliances and an island
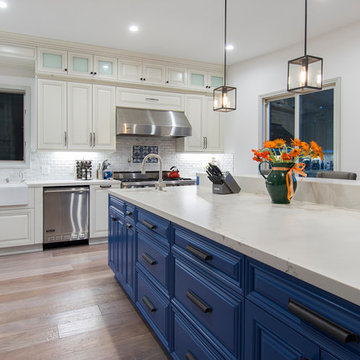
Enclosed kitchen - mid-sized contemporary l-shaped light wood floor and beige floor enclosed kitchen idea in Los Angeles with a farmhouse sink, raised-panel cabinets, white cabinets, quartzite countertops, white backsplash, ceramic backsplash, stainless steel appliances and an island
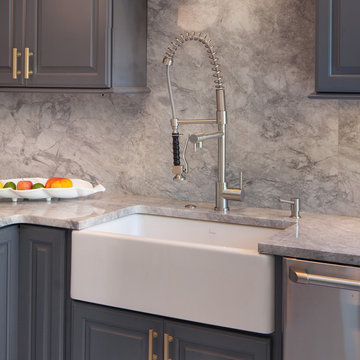
Capital Area Remodeling
White farmhouse sink with beautiful stainless steel goose neck faucet
Small trendy medium tone wood floor kitchen photo in DC Metro with a farmhouse sink, granite countertops, stainless steel appliances, raised-panel cabinets and stone slab backsplash
Small trendy medium tone wood floor kitchen photo in DC Metro with a farmhouse sink, granite countertops, stainless steel appliances, raised-panel cabinets and stone slab backsplash
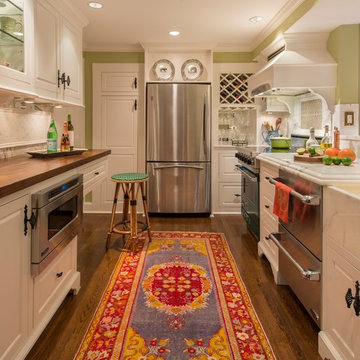
This kitchen is in a small 100 year old home in the center of the historic district of town. Maximizing the use of available space and imbuing this well-used, functioning kitchen with rich detail and elegance were the two most important aspects of the project. Except for being able to borrow a small amount of space from an adjacent hallway to accommodate the depth of the refrigerator, pantry and drawers on one end wall, there was no other way to expand the footprint of the kitchen.
Since we had already remodeled and upgraded the décor in most of the rest of the house and since the kitchen opened into the dining room, we wanted to create a “little jewel box” of a kitchen that was dressy enough to blend with the surrounding areas.
Extensive use of Calcutta marble and a mirror-backed cabinet with glass doors provide the desired sparkle and elegance while the existing oak floor and a thick mahogany countertop visually warm the room. Custom cabinets provide the necessary storage, and we found the perfect antique rug to add color. Hand painted tiles above the stove, the custom hood, and an elegant faucet underscore the theme. “Fun” elements include the imported French stool and the portrait of the homeowner’s cats placed just above their feeding area.
Homes designed by Franconia interior designer Randy Trainor. She also serves the New Hampshire Ski Country, Lake Regions and Coast, including Lincoln, North Conway, and Bartlett.
For more about Randy Trainor, click here: https://crtinteriors.com/
To learn more about this project, click here: https://crtinteriors.com/sophisticated-country-home/
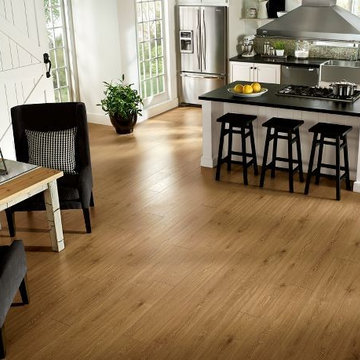
Example of a large trendy l-shaped light wood floor open concept kitchen design in St Louis with a farmhouse sink, raised-panel cabinets, white cabinets, solid surface countertops, multicolored backsplash, mosaic tile backsplash, stainless steel appliances and an island
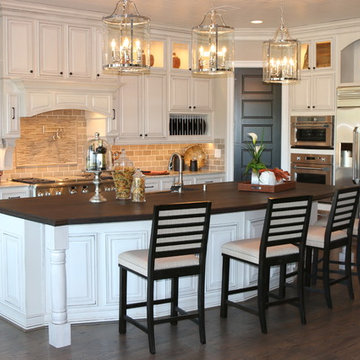
Example of a large trendy l-shaped dark wood floor and brown floor enclosed kitchen design in Austin with a farmhouse sink, raised-panel cabinets, white cabinets, granite countertops, beige backsplash, porcelain backsplash, stainless steel appliances, an island and gray countertops
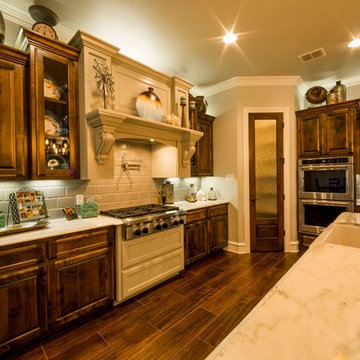
Example of a large trendy l-shaped dark wood floor open concept kitchen design in Austin with a farmhouse sink, dark wood cabinets, marble countertops, gray backsplash, cement tile backsplash, stainless steel appliances, an island and raised-panel cabinets
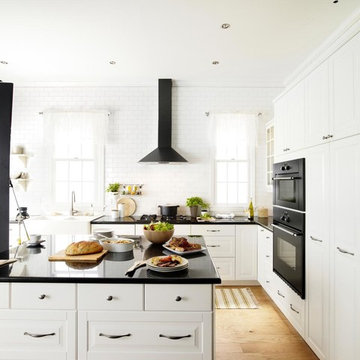
This white and black look is clean and classic! Come on in to DeHaan Tile & Floor Covering to design your kitchen!
Inspiration for a large contemporary u-shaped light wood floor and yellow floor eat-in kitchen remodel in Grand Rapids with a farmhouse sink, raised-panel cabinets, white cabinets, quartz countertops, white backsplash, subway tile backsplash, black appliances and an island
Inspiration for a large contemporary u-shaped light wood floor and yellow floor eat-in kitchen remodel in Grand Rapids with a farmhouse sink, raised-panel cabinets, white cabinets, quartz countertops, white backsplash, subway tile backsplash, black appliances and an island
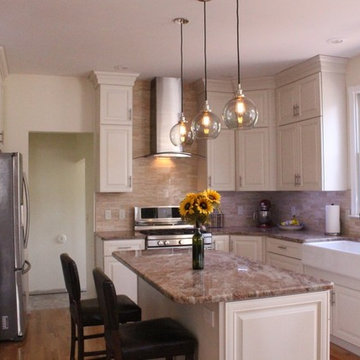
Newest Kitchen by Oz Creations. The client wanted a modern kitchen. We suggested the Mixed Styles, Off-white cabinets combined with the traditional medium wood finish on peninsula. This kitchen boasts pendant lights over a granite Island with modern flare. Stainless Steel appliances and stainless steel range hood. Thin tile back-splash complete the look.
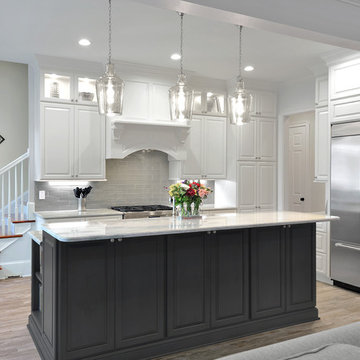
William Quarles
Open concept kitchen - large contemporary l-shaped porcelain tile open concept kitchen idea in Charleston with a farmhouse sink, raised-panel cabinets, white cabinets, granite countertops, gray backsplash, glass tile backsplash, stainless steel appliances and an island
Open concept kitchen - large contemporary l-shaped porcelain tile open concept kitchen idea in Charleston with a farmhouse sink, raised-panel cabinets, white cabinets, granite countertops, gray backsplash, glass tile backsplash, stainless steel appliances and an island
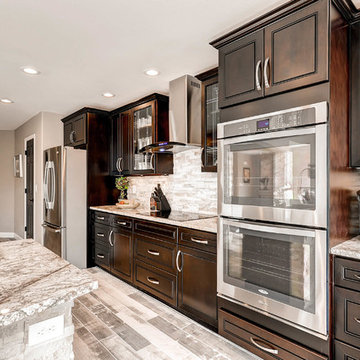
Kitchen remodel with custom cabinets, island, appliances and more.
Large trendy l-shaped gray floor and laminate floor open concept kitchen photo in Denver with raised-panel cabinets, dark wood cabinets, granite countertops, gray backsplash, stone tile backsplash, stainless steel appliances, gray countertops, a farmhouse sink and two islands
Large trendy l-shaped gray floor and laminate floor open concept kitchen photo in Denver with raised-panel cabinets, dark wood cabinets, granite countertops, gray backsplash, stone tile backsplash, stainless steel appliances, gray countertops, a farmhouse sink and two islands
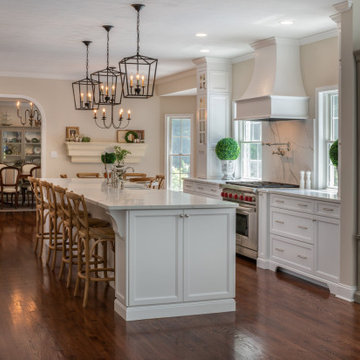
Example of a large trendy galley dark wood floor eat-in kitchen design in Other with a farmhouse sink, raised-panel cabinets, white cabinets, quartzite countertops, white backsplash, stone slab backsplash, stainless steel appliances, an island and white countertops
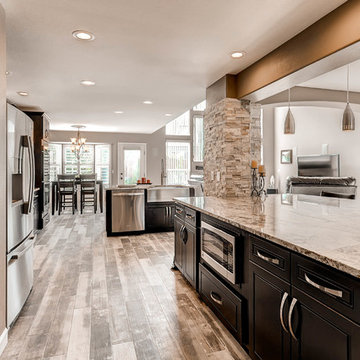
Kitchen remodel with custom cabinets, island, appliances and more.
Example of a large trendy l-shaped gray floor and laminate floor open concept kitchen design in Denver with raised-panel cabinets, dark wood cabinets, granite countertops, gray backsplash, stone tile backsplash, stainless steel appliances, a farmhouse sink, two islands and multicolored countertops
Example of a large trendy l-shaped gray floor and laminate floor open concept kitchen design in Denver with raised-panel cabinets, dark wood cabinets, granite countertops, gray backsplash, stone tile backsplash, stainless steel appliances, a farmhouse sink, two islands and multicolored countertops
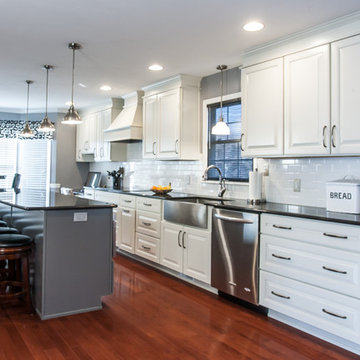
We removed a wall to create an open design and give this Littlestown, PA kitchen a beautiful, light-filled space. Our Echelon cabinet line was used for the maple cabinets in linen with the Lisburn door style. The countertop is Impala black granite and slate was used on the island. White subway tile was used for the backsplash and gorgeous hardwood flooring completed the look.
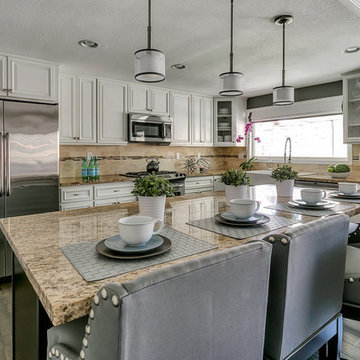
Jami Abbadessa, When moving from LA to La Verne, this young family reached out to me to help make their new home more contemporary to better reflect their personality. The home had a good foundation to work around with it’s wood flooring, new cabinets and updated fireplace. I added layers of decor and infused a contemporary vibe that suited their style. There is plenty of seating for family and friends on the custom sectional, chaise and counter stools. New window coverings were custom made with a silvery-white shimmer and thick, grey banded edge detail. To add even more character to the space, I used a geometric flocked wall covering. The walls were painted in 2 shades of grey. A lot of decor, art and accessories were added to make the space feel warm and inviting. The entryway lighting and existing kitchen pendants were replaced with more modern fixtures as well as the cabinetry hardware. Now the space is a place where they can relax, spend time together and entertain family and friends.
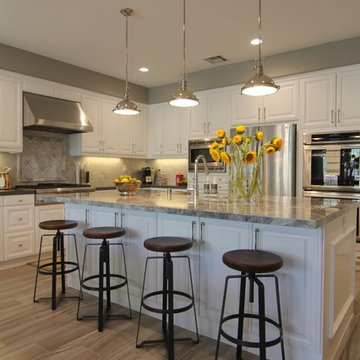
A view of the finished kitchen and adjoining informal dining room from the family room.
Example of a large trendy u-shaped porcelain tile open concept kitchen design in Los Angeles with a farmhouse sink, raised-panel cabinets, white cabinets, quartzite countertops, white backsplash, stone tile backsplash, stainless steel appliances and an island
Example of a large trendy u-shaped porcelain tile open concept kitchen design in Los Angeles with a farmhouse sink, raised-panel cabinets, white cabinets, quartzite countertops, white backsplash, stone tile backsplash, stainless steel appliances and an island
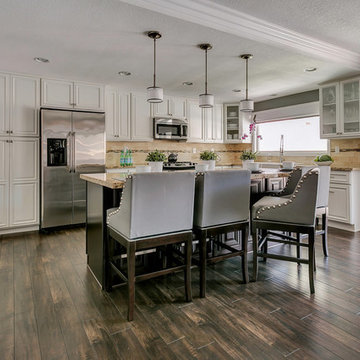
Jami Abbadessa, When moving from LA to La Verne, this young family reached out to me to help make their new home more contemporary to better reflect their personality. The home had a good foundation to work around with it’s wood flooring, new cabinets and updated fireplace. I added layers of decor and infused a contemporary vibe that suited their style. There is plenty of seating for family and friends on the custom sectional, chaise and counter stools. New window coverings were custom made with a silvery-white shimmer and thick, grey banded edge detail. To add even more character to the space, I used a geometric flocked wall covering. The walls were painted in 2 shades of grey. A lot of decor, art and accessories were added to make the space feel warm and inviting. The entryway lighting and existing kitchen pendants were replaced with more modern fixtures as well as the cabinetry hardware. Now the space is a place where they can relax, spend time together and entertain family and friends.
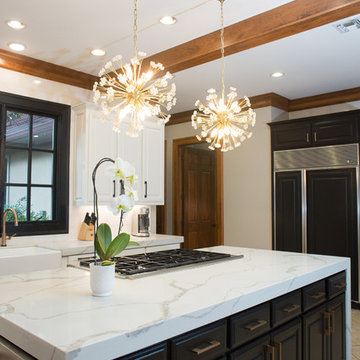
Photo: Donna Cummings
Open concept kitchen - huge contemporary l-shaped ceramic tile and beige floor open concept kitchen idea in Dallas with a farmhouse sink, raised-panel cabinets, black cabinets, quartzite countertops, white backsplash, subway tile backsplash, stainless steel appliances, an island and white countertops
Open concept kitchen - huge contemporary l-shaped ceramic tile and beige floor open concept kitchen idea in Dallas with a farmhouse sink, raised-panel cabinets, black cabinets, quartzite countertops, white backsplash, subway tile backsplash, stainless steel appliances, an island and white countertops
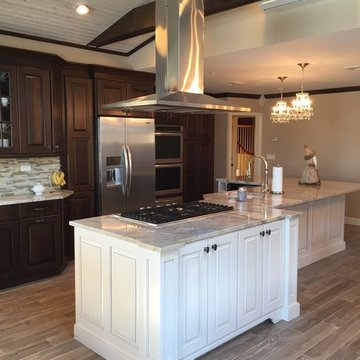
Frank Arenajavascript:;
Large trendy l-shaped dark wood floor eat-in kitchen photo in New York with a farmhouse sink, raised-panel cabinets, dark wood cabinets, quartz countertops, multicolored backsplash, matchstick tile backsplash, stainless steel appliances and an island
Large trendy l-shaped dark wood floor eat-in kitchen photo in New York with a farmhouse sink, raised-panel cabinets, dark wood cabinets, quartz countertops, multicolored backsplash, matchstick tile backsplash, stainless steel appliances and an island
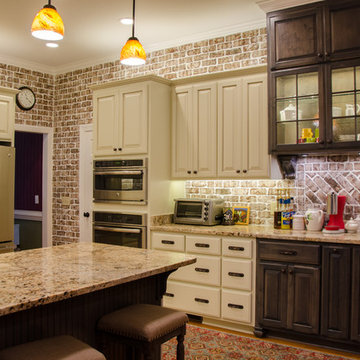
John R. Sperath
Example of a large trendy u-shaped medium tone wood floor eat-in kitchen design in Raleigh with a farmhouse sink, raised-panel cabinets, beige cabinets, granite countertops, multicolored backsplash, terra-cotta backsplash, stainless steel appliances and a peninsula
Example of a large trendy u-shaped medium tone wood floor eat-in kitchen design in Raleigh with a farmhouse sink, raised-panel cabinets, beige cabinets, granite countertops, multicolored backsplash, terra-cotta backsplash, stainless steel appliances and a peninsula
Contemporary Kitchen with a Farmhouse Sink and Raised-Panel Cabinets Ideas
1





