Contemporary Kitchen with Multicolored Backsplash and Stone Slab Backsplash Ideas
Refine by:
Budget
Sort by:Popular Today
1 - 20 of 128 photos
Item 1 of 5
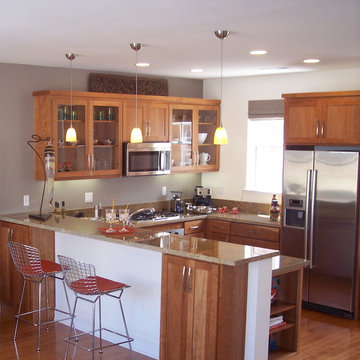
Joshua Pine
Eat-in kitchen - small contemporary u-shaped eat-in kitchen idea in San Francisco with glass-front cabinets, medium tone wood cabinets, granite countertops, multicolored backsplash, stone slab backsplash, stainless steel appliances and a peninsula
Eat-in kitchen - small contemporary u-shaped eat-in kitchen idea in San Francisco with glass-front cabinets, medium tone wood cabinets, granite countertops, multicolored backsplash, stone slab backsplash, stainless steel appliances and a peninsula
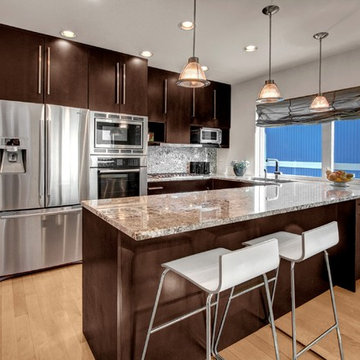
Small trendy u-shaped light wood floor eat-in kitchen photo in Seattle with a double-bowl sink, flat-panel cabinets, dark wood cabinets, granite countertops, multicolored backsplash, stone slab backsplash, stainless steel appliances and a peninsula
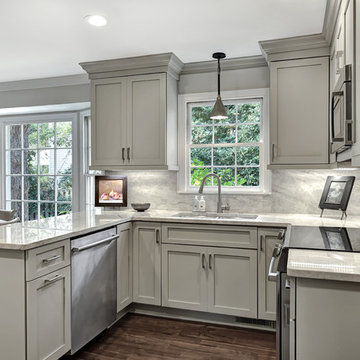
William Quarles
Open concept kitchen - mid-sized contemporary u-shaped medium tone wood floor open concept kitchen idea in Charleston with an undermount sink, shaker cabinets, gray cabinets, granite countertops, multicolored backsplash, stone slab backsplash, stainless steel appliances and an island
Open concept kitchen - mid-sized contemporary u-shaped medium tone wood floor open concept kitchen idea in Charleston with an undermount sink, shaker cabinets, gray cabinets, granite countertops, multicolored backsplash, stone slab backsplash, stainless steel appliances and an island
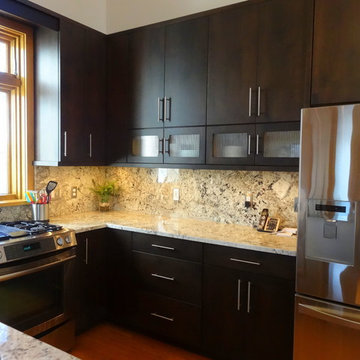
Photo By: Heather Taylor
Example of a mid-sized trendy u-shaped medium tone wood floor eat-in kitchen design in Charlotte with a single-bowl sink, flat-panel cabinets, dark wood cabinets, granite countertops, multicolored backsplash, stone slab backsplash, stainless steel appliances and no island
Example of a mid-sized trendy u-shaped medium tone wood floor eat-in kitchen design in Charlotte with a single-bowl sink, flat-panel cabinets, dark wood cabinets, granite countertops, multicolored backsplash, stone slab backsplash, stainless steel appliances and no island
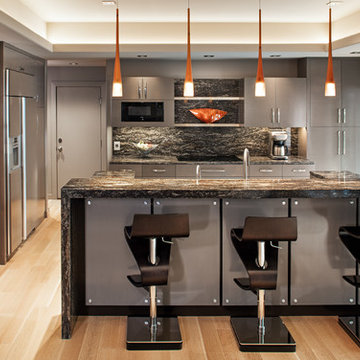
Thomas Grady Photography
Example of a mid-sized trendy u-shaped light wood floor and beige floor open concept kitchen design in Omaha with flat-panel cabinets, granite countertops, stone slab backsplash, black appliances, an island, gray cabinets and multicolored backsplash
Example of a mid-sized trendy u-shaped light wood floor and beige floor open concept kitchen design in Omaha with flat-panel cabinets, granite countertops, stone slab backsplash, black appliances, an island, gray cabinets and multicolored backsplash
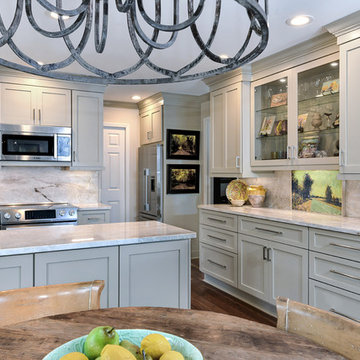
William Quarles
Inspiration for a mid-sized contemporary u-shaped medium tone wood floor open concept kitchen remodel in Charleston with an undermount sink, shaker cabinets, gray cabinets, granite countertops, multicolored backsplash, stone slab backsplash, stainless steel appliances and an island
Inspiration for a mid-sized contemporary u-shaped medium tone wood floor open concept kitchen remodel in Charleston with an undermount sink, shaker cabinets, gray cabinets, granite countertops, multicolored backsplash, stone slab backsplash, stainless steel appliances and an island
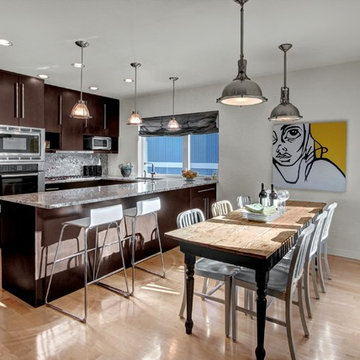
Eat-in kitchen - small contemporary u-shaped light wood floor eat-in kitchen idea in Seattle with a double-bowl sink, flat-panel cabinets, dark wood cabinets, granite countertops, multicolored backsplash, stone slab backsplash, stainless steel appliances and a peninsula
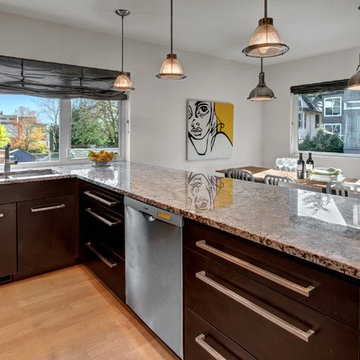
Example of a small trendy u-shaped light wood floor eat-in kitchen design in Seattle with a double-bowl sink, flat-panel cabinets, dark wood cabinets, granite countertops, multicolored backsplash, stone slab backsplash, stainless steel appliances and a peninsula
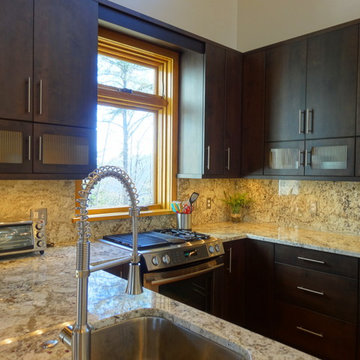
Photo By: Heather Taylor
Example of a mid-sized trendy u-shaped medium tone wood floor eat-in kitchen design in Charlotte with a single-bowl sink, flat-panel cabinets, dark wood cabinets, granite countertops, multicolored backsplash, stone slab backsplash, stainless steel appliances and no island
Example of a mid-sized trendy u-shaped medium tone wood floor eat-in kitchen design in Charlotte with a single-bowl sink, flat-panel cabinets, dark wood cabinets, granite countertops, multicolored backsplash, stone slab backsplash, stainless steel appliances and no island
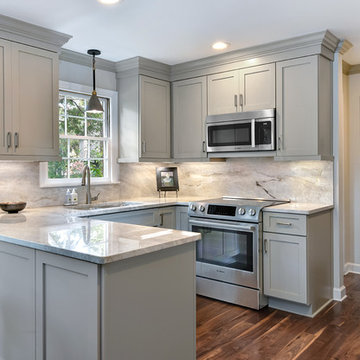
William Quarles
Inspiration for a mid-sized contemporary u-shaped medium tone wood floor open concept kitchen remodel in Charleston with an undermount sink, shaker cabinets, gray cabinets, granite countertops, multicolored backsplash, stone slab backsplash, stainless steel appliances and an island
Inspiration for a mid-sized contemporary u-shaped medium tone wood floor open concept kitchen remodel in Charleston with an undermount sink, shaker cabinets, gray cabinets, granite countertops, multicolored backsplash, stone slab backsplash, stainless steel appliances and an island
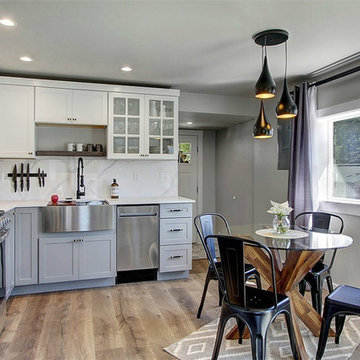
A small compartmentalized kitchen in a 720sqft house was opened up to create a great room. The walls were reconfigured in the house to promote a better functioning layout. The ceiling was raised approximately 6". New LED lights were installed throughout and a chandelier was added in the dining area. The new L-shape kitchen opens to a bright living space thanks to new windows and doors installed on the south facing side of the home. Water-proof laminate was installed throughout.
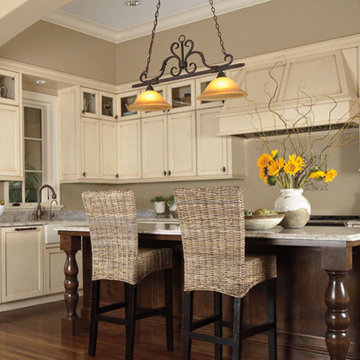
Mid-sized trendy l-shaped medium tone wood floor and beige floor eat-in kitchen photo in Miami with a farmhouse sink, recessed-panel cabinets, beige cabinets, granite countertops, multicolored backsplash, stone slab backsplash, stainless steel appliances and an island
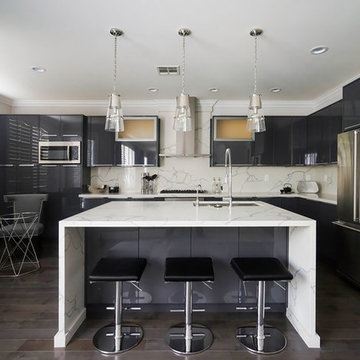
YYU
Example of a large trendy l-shaped dark wood floor and brown floor eat-in kitchen design in Los Angeles with a drop-in sink, flat-panel cabinets, gray cabinets, quartz countertops, multicolored backsplash, stone slab backsplash, stainless steel appliances and an island
Example of a large trendy l-shaped dark wood floor and brown floor eat-in kitchen design in Los Angeles with a drop-in sink, flat-panel cabinets, gray cabinets, quartz countertops, multicolored backsplash, stone slab backsplash, stainless steel appliances and an island
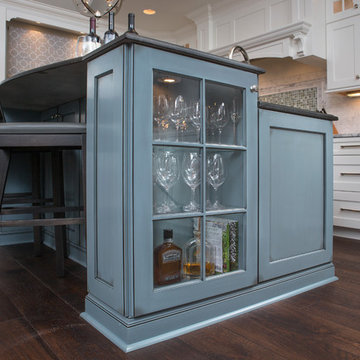
Stunning kitchen remodel with Hallmark Floors Alta Vista Engineered Hardwood Floor Collection featured in Kitchen Kraft Inc project. The Hallmark Floors Alta Vista Collection color installed is Historic Oak.
This Kitchen Remodel was completed with Hallmark Floors Alta Vista Historic Oak Collection by Kitchen Kraft, Inc or Columbus OH. They did a fantastic job combining the updated fashions of white counter tops to the rustic colored accent of the island. Amazing work.
The Alta Vista Collection is one of Hallmark Floors most popular choices for homeowners and designer. With the array and variety of colors offered within the Alta Vista Collection, there is one to match any lifestyle, room or color palette.
Photo by J. E. Evans
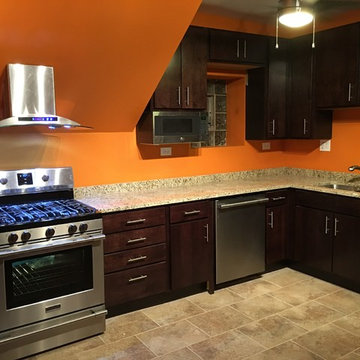
Mid-sized trendy l-shaped ceramic tile and beige floor eat-in kitchen photo in Chicago with a double-bowl sink, flat-panel cabinets, dark wood cabinets, granite countertops, multicolored backsplash, stone slab backsplash, stainless steel appliances and no island
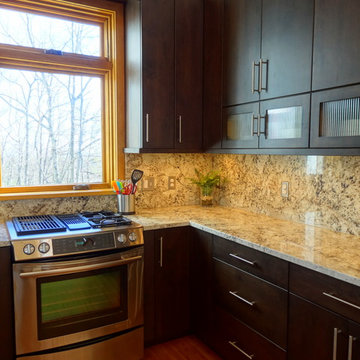
Photo By: Heather Taylor
Example of a mid-sized trendy u-shaped medium tone wood floor eat-in kitchen design in Charlotte with flat-panel cabinets, dark wood cabinets, granite countertops, multicolored backsplash, stone slab backsplash, stainless steel appliances, no island and a single-bowl sink
Example of a mid-sized trendy u-shaped medium tone wood floor eat-in kitchen design in Charlotte with flat-panel cabinets, dark wood cabinets, granite countertops, multicolored backsplash, stone slab backsplash, stainless steel appliances, no island and a single-bowl sink
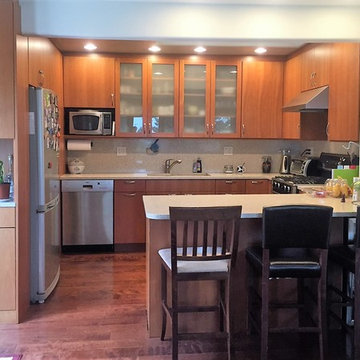
Bruce Colucci
Small trendy u-shaped light wood floor open concept kitchen photo in Orange County with an undermount sink, flat-panel cabinets, light wood cabinets, quartz countertops, multicolored backsplash, stone slab backsplash, stainless steel appliances and a peninsula
Small trendy u-shaped light wood floor open concept kitchen photo in Orange County with an undermount sink, flat-panel cabinets, light wood cabinets, quartz countertops, multicolored backsplash, stone slab backsplash, stainless steel appliances and a peninsula
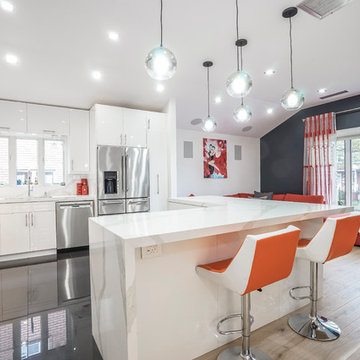
This kitchen really looks great! The wide windows allow fresh and clean air to easily enter the room space making the kitchen bright and welcoming in the day time while two amazing different lightings consisting of a few pendant lamps and many ceiling-mounted fixtures illuminate the kitchen at night and in the evening.
Upholstered furniture, curtains, chairs and painting acts here as effective accents creating a wonderful color contrasts. Many glass, polished, and mirror surfaces make the kitchen sparkling.
Our best interior designers are here to help you elevate your kitchen interior. Contact us and get the kitchen you have been dreaming of for so long!
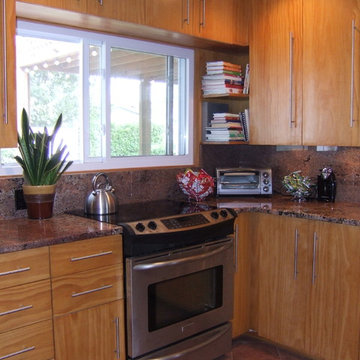
"Custom designed, hand built by me, kitchen cabinets."
Inspiration for a large contemporary u-shaped ceramic tile open concept kitchen remodel in Other with an undermount sink, flat-panel cabinets, light wood cabinets, granite countertops, multicolored backsplash, stone slab backsplash, stainless steel appliances and no island
Inspiration for a large contemporary u-shaped ceramic tile open concept kitchen remodel in Other with an undermount sink, flat-panel cabinets, light wood cabinets, granite countertops, multicolored backsplash, stone slab backsplash, stainless steel appliances and no island
Contemporary Kitchen with Multicolored Backsplash and Stone Slab Backsplash Ideas
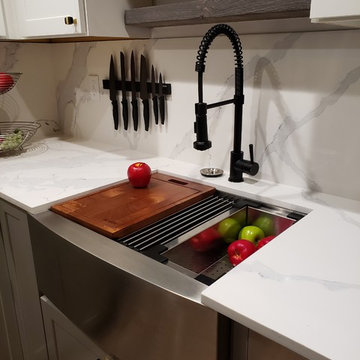
A small compartmentalized kitchen in a 720sqft house was opened up to create a great room. The walls were reconfigured in the house to promote a better functioning layout. The ceiling was raised approximately 6". New LED lights were installed throughout and a chandelier was added in the dining area. The new L-shape kitchen opens to a bright living space thanks to new windows and doors installed on the south facing side of the home. Water-proof laminate was installed throughout.
1





