Contemporary Kitchen Ideas
Refine by:
Budget
Sort by:Popular Today
1 - 20 of 67,389 photos
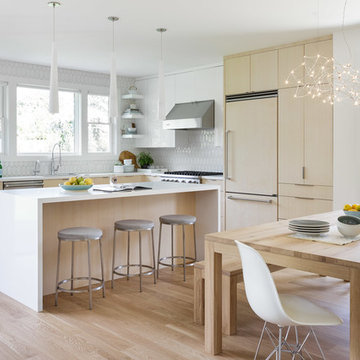
A serene, fresh kitchen that has a family-friendly feel with durable materials perfect for life with young kids
David Duncan Livingston
Mid-sized trendy l-shaped light wood floor and beige floor open concept kitchen photo in Sacramento with flat-panel cabinets, light wood cabinets, white backsplash, paneled appliances, an island, a drop-in sink and ceramic backsplash
Mid-sized trendy l-shaped light wood floor and beige floor open concept kitchen photo in Sacramento with flat-panel cabinets, light wood cabinets, white backsplash, paneled appliances, an island, a drop-in sink and ceramic backsplash

The kitchen has a lot of glass surfaces thanks to which a lot of light enters the room. In addition, the large number of doors and windows allows fresh, clean air to easily enter the kitchen.
The kitchen island with an integrated sink, white countertops and some beautiful chairs around them is an eye-catcher. In the quiet corner of the kitchen, there is a stylish dining table that allows the owners to talk peacefully and receive guests warmly.
Don’t hesitate to make your home look attractive with our professional interior design team!
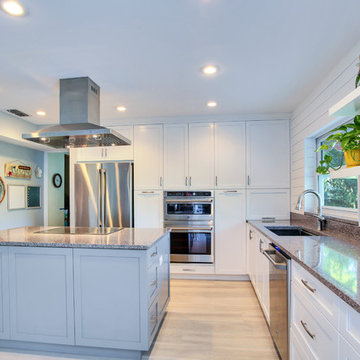
The client wanted a modern and bright open concept kitchen, dining room, and living room. There were some small challenges with the existing plumbing and the ductwork runs had to be rerouted. The end result is a gorgeous and functional modern space that suites the client’s lifestyle.
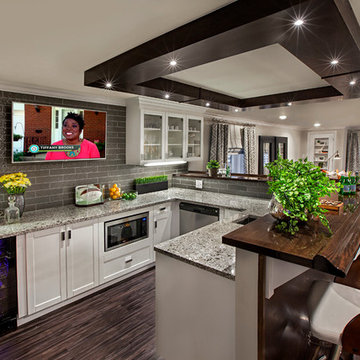
Inquire About Our Design Services
Family basement in Oak Brook, IL, designed by Tiffany Brooks of Tiffany Brooks Interiors/HGTV Photography done by Marcel Page Photography.
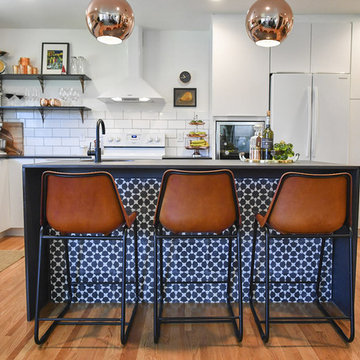
Glen Stubbe, Star Tribune
Inspiration for a mid-sized contemporary l-shaped light wood floor eat-in kitchen remodel in Minneapolis with an undermount sink, flat-panel cabinets, quartz countertops, white backsplash, ceramic backsplash, white appliances and an island
Inspiration for a mid-sized contemporary l-shaped light wood floor eat-in kitchen remodel in Minneapolis with an undermount sink, flat-panel cabinets, quartz countertops, white backsplash, ceramic backsplash, white appliances and an island
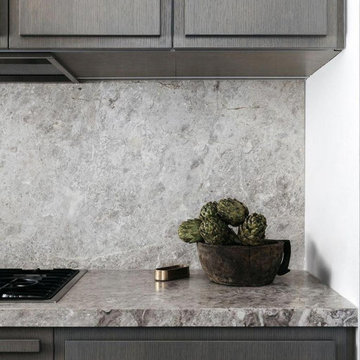
Textured Laminate Custom Cabinets
Mid-sized trendy single-wall open concept kitchen photo in Columbus with an undermount sink, flat-panel cabinets, gray cabinets, marble countertops, gray backsplash, marble backsplash, stainless steel appliances, no island and gray countertops
Mid-sized trendy single-wall open concept kitchen photo in Columbus with an undermount sink, flat-panel cabinets, gray cabinets, marble countertops, gray backsplash, marble backsplash, stainless steel appliances, no island and gray countertops
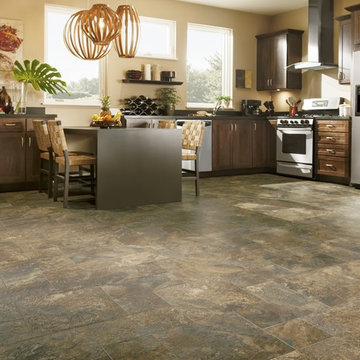
Example of a small trendy l-shaped vinyl floor eat-in kitchen design in Kansas City with an undermount sink, shaker cabinets, dark wood cabinets, solid surface countertops and stainless steel appliances

Example of a small trendy single-wall light wood floor and brown floor open concept kitchen design in New York with a drop-in sink, flat-panel cabinets, white cabinets, quartzite countertops, white backsplash, mosaic tile backsplash, stainless steel appliances, an island and white countertops

Subtly stunning, these white kitchen tiles create an interlocking pattern to create a beautifully understate backsplash. Shop more white patterned kitchen tiles in 40+ shapes at fireclaytile.com.
TILE SHOWN
Chaine Home Tile Pattern in White Gloss
DESIGN
Mark Davis Design
PHOTOS
Luis Costadone

Engage Photo & Video
Inspiration for a mid-sized contemporary u-shaped medium tone wood floor open concept kitchen remodel in Portland with an undermount sink, recessed-panel cabinets, medium tone wood cabinets, granite countertops, beige backsplash, glass tile backsplash, stainless steel appliances and an island
Inspiration for a mid-sized contemporary u-shaped medium tone wood floor open concept kitchen remodel in Portland with an undermount sink, recessed-panel cabinets, medium tone wood cabinets, granite countertops, beige backsplash, glass tile backsplash, stainless steel appliances and an island

This LVP driftwood-inspired design balances overcast grey hues with subtle taupes. A smooth, calming style with a neutral undertone that works with all types of decor. With the Modin Collection, we have raised the bar on luxury vinyl plank. The result is a new standard in resilient flooring. Modin offers true embossed in register texture, a low sheen level, a rigid SPC core, an industry-leading wear layer, and so much more.

Kitchen. Photo by Clark Dugger
Inspiration for a small contemporary galley medium tone wood floor and brown floor enclosed kitchen remodel in Los Angeles with an undermount sink, open cabinets, medium tone wood cabinets, wood countertops, brown backsplash, wood backsplash, paneled appliances and no island
Inspiration for a small contemporary galley medium tone wood floor and brown floor enclosed kitchen remodel in Los Angeles with an undermount sink, open cabinets, medium tone wood cabinets, wood countertops, brown backsplash, wood backsplash, paneled appliances and no island

Mt. Washington, CA - Complete Kitchen Remodel
Installation of the flooring, cabinets/cupboards, countertops, appliances, tiled backsplash. windows and and fresh paint to finish.

Custom IKEA Kitchem Remodel by John Webb Construction using Dendra Doors Modern Slab Profile in VG Doug Fir veneer finish.
Example of a mid-sized trendy beige floor and vaulted ceiling eat-in kitchen design in Portland with an undermount sink, flat-panel cabinets, light wood cabinets, an island, black backsplash, ceramic backsplash, stainless steel appliances and black countertops
Example of a mid-sized trendy beige floor and vaulted ceiling eat-in kitchen design in Portland with an undermount sink, flat-panel cabinets, light wood cabinets, an island, black backsplash, ceramic backsplash, stainless steel appliances and black countertops

Renovation of a 1950's tract home into a stunning masterpiece. Matte lacquer finished cabinets with deep charcoal which coordinates with the dark waterfall stone on the living room end of the duplex.
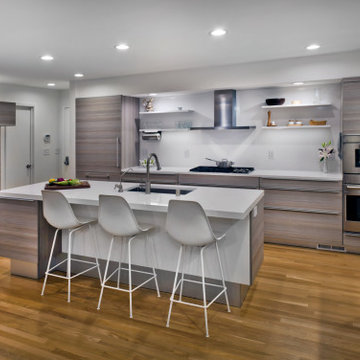
Inspiration for a large contemporary u-shaped medium tone wood floor and brown floor kitchen remodel in Minneapolis with an undermount sink, flat-panel cabinets, gray cabinets, quartz countertops, white backsplash, stone slab backsplash, paneled appliances, an island and white countertops

Three level island...
The homeowner’s wanted a large galley style kitchen with island. It was important to the wife the island be unique and serve many purposes. Our team used Google Sketchup to produce and present concept after concept. Each revision brought us closer to what you see. The final design boasted a two sided island (yes, there is storage under the bar) 6” thick cantilevered bar ledge over a steel armature, and waterfall counter tops on both ends. On one end we had a slit fabricated to receive one side of a tempered glass counter top. The other side is supported by a stainless steel inverted U. The couple usually enjoys breakfast or coffee and the morning news at this quaint spot.
Photography by Juliana Franco

Alyssa Kirsten
Open concept kitchen - small contemporary u-shaped light wood floor open concept kitchen idea in New York with an undermount sink, flat-panel cabinets, gray cabinets, quartz countertops, white backsplash, stone tile backsplash, stainless steel appliances and no island
Open concept kitchen - small contemporary u-shaped light wood floor open concept kitchen idea in New York with an undermount sink, flat-panel cabinets, gray cabinets, quartz countertops, white backsplash, stone tile backsplash, stainless steel appliances and no island

Open kitchen has great views to the beautiful back yard through new Fleetwood aluminum windows and doors. The large glass door at left fully pockets into the wall. Cabinets are a combination of natural walnut and lacquer painted uppers with Caesarstone countertops and backsplashes. Duda bar stools by Sossego in walnut neatly fit into the new island. To reduce costs the new kitchen was designed around the owners existing appliances.
Contemporary Kitchen Ideas

Mid-sized contemporary kitchen remodel, u-shaped with island featuring white shaker cabinets, black granite and quartz countertops, marble mosaic backsplash with black hardware, induction cooktop and paneled hood.
Cabinet Finishes: Sherwin Williams "Pure white"
Wall Color: Sherwin Williams "Pure white"
Perimeter Countertop: Pental Quartz "Absolute Black Granite Honed"
Island Countertop: Pental Quartz "Arezzo"
Backsplash: Bedrosians "White Cararra Marble Random Linear Mosaic"
1





