Mid-Sized Contemporary Kitchen with Orange Backsplash Ideas
Refine by:
Budget
Sort by:Popular Today
1 - 20 of 108 photos
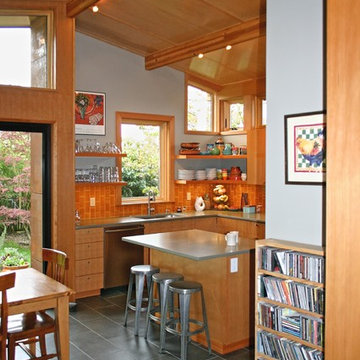
Mid-sized trendy u-shaped porcelain tile eat-in kitchen photo in Seattle with an undermount sink, flat-panel cabinets, light wood cabinets, solid surface countertops, orange backsplash, ceramic backsplash, stainless steel appliances and an island
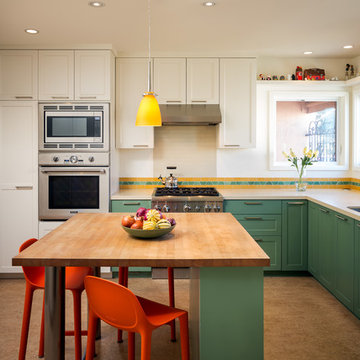
Scott Hargis Photo
Wessel Associates Interior Architecture
Inspiration for a mid-sized contemporary l-shaped linoleum floor and brown floor kitchen pantry remodel in San Francisco with an undermount sink, shaker cabinets, green cabinets, quartz countertops, orange backsplash, ceramic backsplash, stainless steel appliances and an island
Inspiration for a mid-sized contemporary l-shaped linoleum floor and brown floor kitchen pantry remodel in San Francisco with an undermount sink, shaker cabinets, green cabinets, quartz countertops, orange backsplash, ceramic backsplash, stainless steel appliances and an island
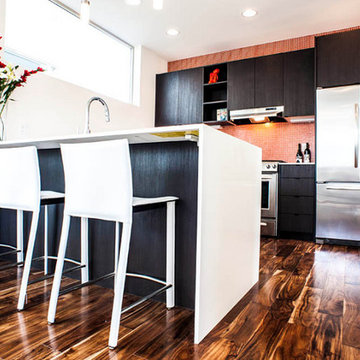
Natural Acacia, from the Old World Chisel Collection by Heritage Woodcraft, features premium wide-plank (4-3/4”) engineered flooring with an Acacia veneer and a uniquely distressed look making no two planks exactly alike. This species is sourced from Southeast Asia. The wide range of natural colors with golden variations and the distressed surface accentuates the floor design which will give a natural warm look and feel for your home. Its hand carved bevel design offers a distinctive appearance that makes each plank stand out. Timeless styles are developed by the mixing of these historic techniques with modern shapes and wood species.
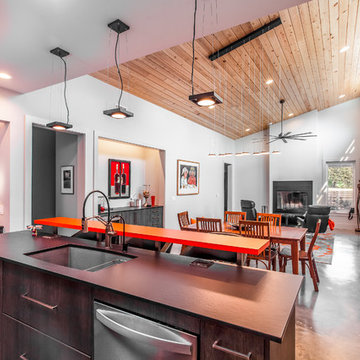
Move Media, Pensacola
Example of a mid-sized trendy galley concrete floor and gray floor eat-in kitchen design in New Orleans with a single-bowl sink, flat-panel cabinets, dark wood cabinets, quartz countertops, orange backsplash, glass tile backsplash, stainless steel appliances, an island and black countertops
Example of a mid-sized trendy galley concrete floor and gray floor eat-in kitchen design in New Orleans with a single-bowl sink, flat-panel cabinets, dark wood cabinets, quartz countertops, orange backsplash, glass tile backsplash, stainless steel appliances, an island and black countertops
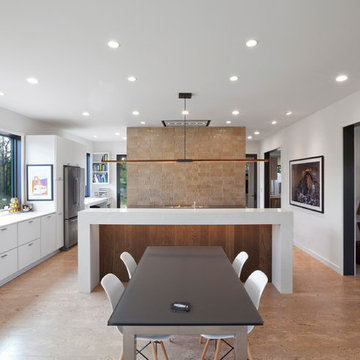
View of Dining, Kitchen, and Home Office areas - Architecture/Interiors: HAUS | Architecture For Modern Lifestyles - Construction Management: WERK | Building Modern - Photography: HAUS
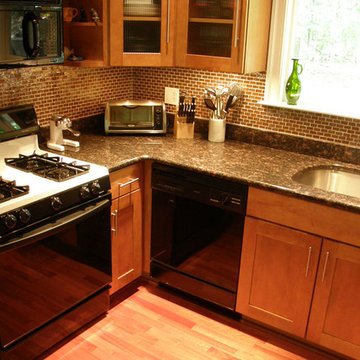
Example of a mid-sized trendy l-shaped medium tone wood floor enclosed kitchen design in DC Metro with an undermount sink, recessed-panel cabinets, medium tone wood cabinets, granite countertops, orange backsplash, glass tile backsplash, black appliances and no island
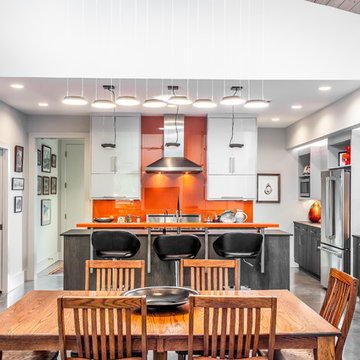
Move Media, Pensacola
Inspiration for a mid-sized contemporary galley concrete floor and gray floor eat-in kitchen remodel in New Orleans with a single-bowl sink, flat-panel cabinets, dark wood cabinets, quartz countertops, orange backsplash, glass tile backsplash, stainless steel appliances, an island and black countertops
Inspiration for a mid-sized contemporary galley concrete floor and gray floor eat-in kitchen remodel in New Orleans with a single-bowl sink, flat-panel cabinets, dark wood cabinets, quartz countertops, orange backsplash, glass tile backsplash, stainless steel appliances, an island and black countertops
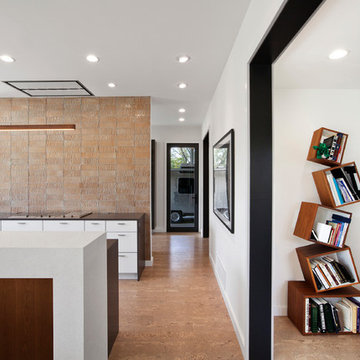
View of Kitchen, and Home Office areas - Architecture/Interiors: HAUS | Architecture For Modern Lifestyles - Construction Management: WERK | Building Modern - Photography: HAUS
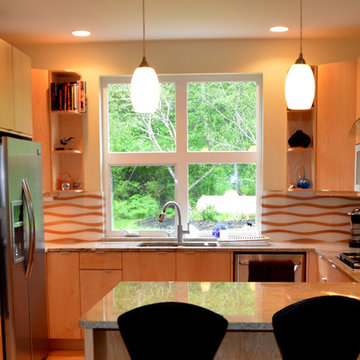
Lumicor Resin Panel Naturals Collection, Cherry Woodribbon. Integrated with sleek modern cabinets to create an affordable contemporary look.
Mid-sized trendy u-shaped light wood floor and beige floor open concept kitchen photo in Seattle with flat-panel cabinets, light wood cabinets, granite countertops, orange backsplash, stainless steel appliances and a peninsula
Mid-sized trendy u-shaped light wood floor and beige floor open concept kitchen photo in Seattle with flat-panel cabinets, light wood cabinets, granite countertops, orange backsplash, stainless steel appliances and a peninsula
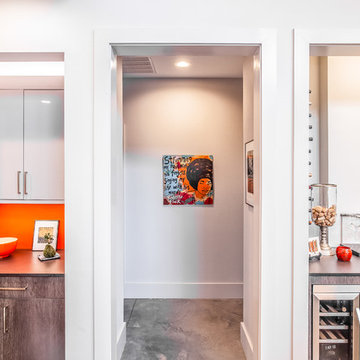
Move Media, Pensacola
Mid-sized trendy galley concrete floor and gray floor eat-in kitchen photo in New Orleans with a single-bowl sink, flat-panel cabinets, dark wood cabinets, quartz countertops, orange backsplash, glass tile backsplash, stainless steel appliances, an island and black countertops
Mid-sized trendy galley concrete floor and gray floor eat-in kitchen photo in New Orleans with a single-bowl sink, flat-panel cabinets, dark wood cabinets, quartz countertops, orange backsplash, glass tile backsplash, stainless steel appliances, an island and black countertops
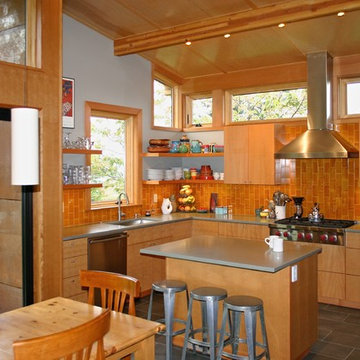
Eat-in kitchen - mid-sized contemporary u-shaped porcelain tile eat-in kitchen idea in Seattle with an undermount sink, flat-panel cabinets, light wood cabinets, solid surface countertops, orange backsplash, ceramic backsplash, stainless steel appliances and an island
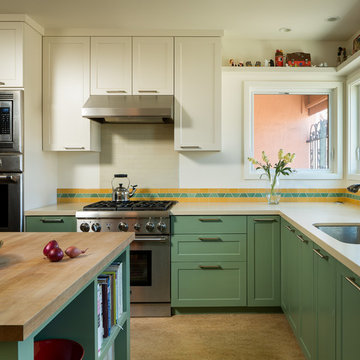
Scott Hargis Photo
Wessel Associates Interior Architecture
Mid-sized trendy l-shaped linoleum floor and brown floor kitchen pantry photo in San Francisco with an undermount sink, shaker cabinets, green cabinets, quartz countertops, orange backsplash, ceramic backsplash, stainless steel appliances and an island
Mid-sized trendy l-shaped linoleum floor and brown floor kitchen pantry photo in San Francisco with an undermount sink, shaker cabinets, green cabinets, quartz countertops, orange backsplash, ceramic backsplash, stainless steel appliances and an island
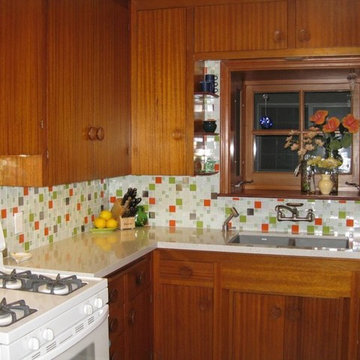
Mid-sized trendy open concept kitchen photo in New York with medium tone wood cabinets, orange backsplash and glass tile backsplash
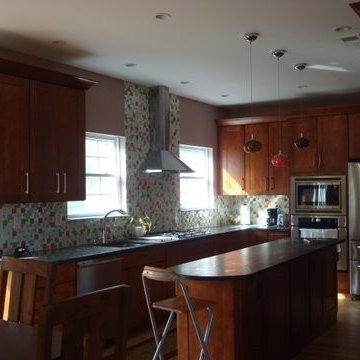
Inspiration for a mid-sized contemporary open concept kitchen remodel in New York with medium tone wood cabinets, orange backsplash and glass tile backsplash
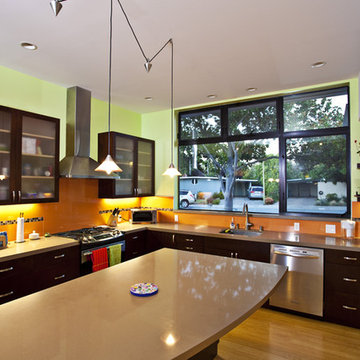
Strong horizontal lines and bold colors liven up this Eichler neighborhood. Uber green design features, passive solar design, and sustainable practices abound, making this small house a great place to live without making a large environmental footprint - Frank Paul Perez photo credit
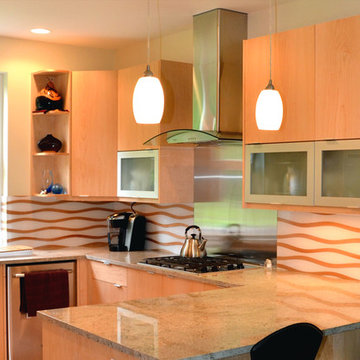
Lumicor Resin Panel Naturals Collection, Cherry Woodribbon. Integrated with sleek modern cabinets to create an affordable contemporary look.
Open concept kitchen - mid-sized contemporary u-shaped light wood floor and beige floor open concept kitchen idea in Seattle with flat-panel cabinets, light wood cabinets, granite countertops, orange backsplash, stainless steel appliances and a peninsula
Open concept kitchen - mid-sized contemporary u-shaped light wood floor and beige floor open concept kitchen idea in Seattle with flat-panel cabinets, light wood cabinets, granite countertops, orange backsplash, stainless steel appliances and a peninsula
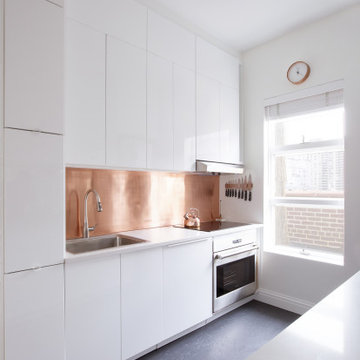
The kitchen, a bright, functional space, ready for some serious cooking.
Example of a mid-sized trendy galley linoleum floor and black floor eat-in kitchen design in New York with an undermount sink, flat-panel cabinets, white cabinets, quartz countertops, orange backsplash, a peninsula and yellow countertops
Example of a mid-sized trendy galley linoleum floor and black floor eat-in kitchen design in New York with an undermount sink, flat-panel cabinets, white cabinets, quartz countertops, orange backsplash, a peninsula and yellow countertops
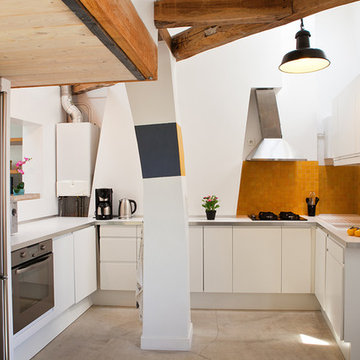
©Alfredo Brant.
Tout le contenu de ce profil 2designarchitecture, textes et images, sont tous droits réservés.
Example of a mid-sized trendy u-shaped enclosed kitchen design in Paris with white cabinets, no island and orange backsplash
Example of a mid-sized trendy u-shaped enclosed kitchen design in Paris with white cabinets, no island and orange backsplash
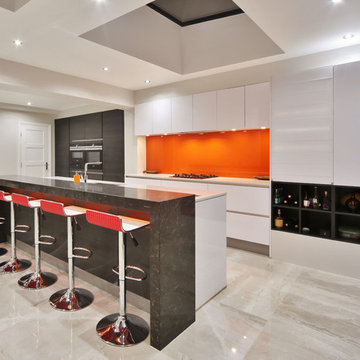
Contemporary Handless Kitchen with Polar White Gloss Doors contrasted with Terra Oak Tall Units with white quartz offset with a Quartz statement breakfast bar

Nos clients, une famille avec 3 enfants, ont fait l'achat d'un bien de 124 m² dans l'Ouest Parisien. Ils souhaitaient adapter à leur goût leur nouvel appartement. Pour cela, ils ont fait appel à @advstudio_ai et notre agence.
L'objectif était de créer un intérieur au look urbain, dynamique, coloré. Chaque pièce possède sa palette de couleurs. Ainsi dans le couloir, on est accueilli par une entrée bleue Yves Klein et des étagères déstructurées sur mesure. Les chambres sont tantôt bleu doux ou intense ou encore vert d'eau. La SDB, elle, arbore un côté plus minimaliste avec sa palette de gris, noirs et blancs.
La pièce de vie, espace majeur du projet, possède plusieurs facettes. Elle est à la fois une cuisine, une salle TV, un petit salon ou encore une salle à manger. Conformément au fil rouge directeur du projet, chaque coin possède sa propre identité mais se marie à merveille avec l'ensemble.
Ce projet a bénéficié de quelques ajustements sur mesure : le mur de brique et le hamac qui donnent un côté urbain atypique au coin TV ; les bureaux, la bibliothèque et la mezzanine qui ont permis de créer des rangements élégants, adaptés à l'espace.
Mid-Sized Contemporary Kitchen with Orange Backsplash Ideas
1





