Contemporary Kitchen with a Double-Bowl Sink, Beige Cabinets and Wood Countertops Ideas
Refine by:
Budget
Sort by:Popular Today
1 - 20 of 39 photos
Item 1 of 5
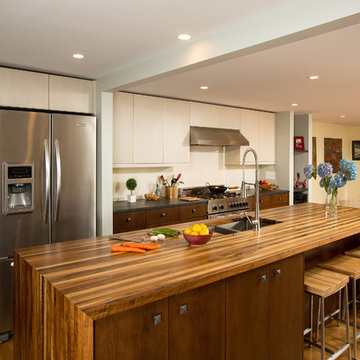
Greg Hadley
This couple wanted a seamless transition between the rooms on the main floor of their city row house. Their main goal was to remove the wall between the kitchen and dining room and completely remodel the kitchen. The remodeling project was motivated by the fact that they often host family on an extended basis.
We removed the wall between the dining room and kitchen and replaced the inefficient L-shape with a large new galley kitchen with a long center island with a walnut butcher block top. This creates a great flow when the family is entertaining, enhances everyday use of the space, and provides extended views along the length of the first floor with natural light on both ends.
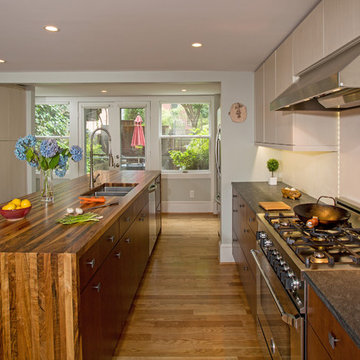
Greg Hadley
The couple enjoys cooking, often preparing meals together. We gave them a large prep space in the 3 ½-foot by 11 ½-foot island. The central design focus is the island’s beautiful English walnut countertop. The perimeter countertops is Pietra Del Cardosa stone. The backsplash is Laminam, a 3/16-inch thick ceramic large format plank that comes in 3-feet by 10-feet sheets. This allows us to have less grout lines.
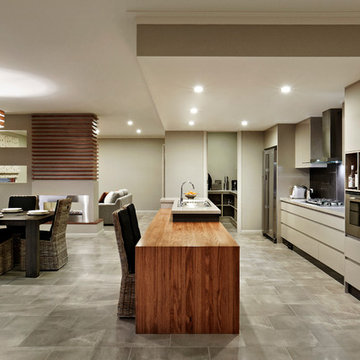
Davis Sanders Homes
Inspiration for a mid-sized contemporary galley ceramic tile eat-in kitchen remodel in Sydney with a double-bowl sink, flat-panel cabinets, beige cabinets, wood countertops, brown backsplash, glass sheet backsplash, stainless steel appliances and an island
Inspiration for a mid-sized contemporary galley ceramic tile eat-in kitchen remodel in Sydney with a double-bowl sink, flat-panel cabinets, beige cabinets, wood countertops, brown backsplash, glass sheet backsplash, stainless steel appliances and an island
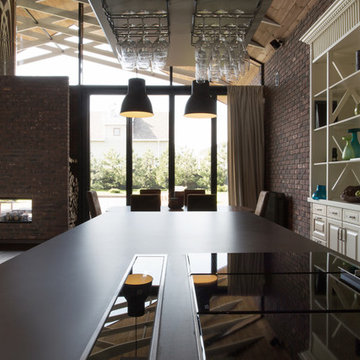
Eat-in kitchen - huge contemporary galley laminate floor and brown floor eat-in kitchen idea in Other with a double-bowl sink, open cabinets, beige cabinets, wood countertops, brown backsplash, wood backsplash, white appliances and an island
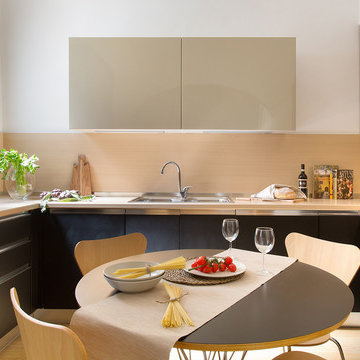
Example of a mid-sized trendy u-shaped eat-in kitchen design in Florence with a double-bowl sink, flat-panel cabinets, wood countertops, beige backsplash, no island and beige cabinets

La cuisine a été repensée dans sa totalité. Les lumières naturelles et artificielles ont été repensées.
La maîtresse de maison a voulu garder le carrelage d'origine. Un aplat orange sur un mur permet d'accepter sa présence dans cette pièce devenue contemporaine
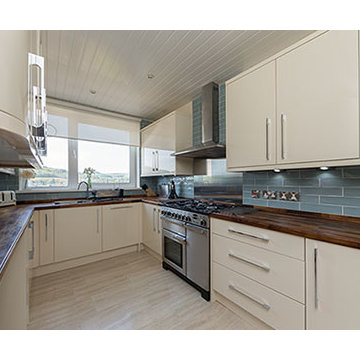
Property for Sale, Galshiels photo taken by ProPhoto Company
Large trendy u-shaped linoleum floor enclosed kitchen photo in Other with a double-bowl sink, flat-panel cabinets, beige cabinets, wood countertops, blue backsplash, ceramic backsplash, stainless steel appliances and no island
Large trendy u-shaped linoleum floor enclosed kitchen photo in Other with a double-bowl sink, flat-panel cabinets, beige cabinets, wood countertops, blue backsplash, ceramic backsplash, stainless steel appliances and no island
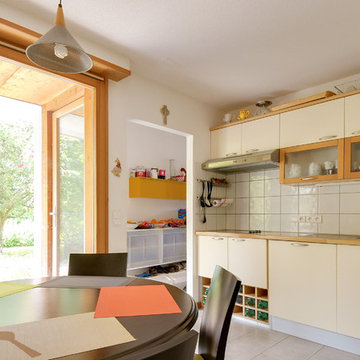
meuble cuisine avec des façades poste-formées, cadres en hêtre massif, four inox., plan de travail hêtre lamellé-collé
a.fuke-prigent architecte
Enclosed kitchen - mid-sized contemporary l-shaped porcelain tile and white floor enclosed kitchen idea in Strasbourg with a double-bowl sink, glass-front cabinets, beige cabinets, white backsplash, porcelain backsplash, stainless steel appliances, wood countertops, no island and brown countertops
Enclosed kitchen - mid-sized contemporary l-shaped porcelain tile and white floor enclosed kitchen idea in Strasbourg with a double-bowl sink, glass-front cabinets, beige cabinets, white backsplash, porcelain backsplash, stainless steel appliances, wood countertops, no island and brown countertops
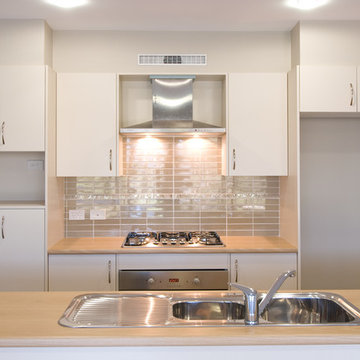
The Kitchen in a Cashman Road, Ulladulla Contemporary styled house,
Point of Focus Photography
Large trendy single-wall ceramic tile kitchen pantry photo in Sydney with a double-bowl sink, louvered cabinets, beige cabinets, wood countertops, brown backsplash, subway tile backsplash, stainless steel appliances and an island
Large trendy single-wall ceramic tile kitchen pantry photo in Sydney with a double-bowl sink, louvered cabinets, beige cabinets, wood countertops, brown backsplash, subway tile backsplash, stainless steel appliances and an island
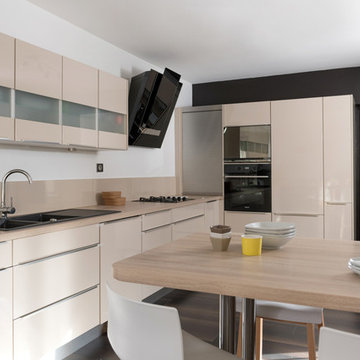
Eat-in kitchen - mid-sized contemporary l-shaped dark wood floor and brown floor eat-in kitchen idea in Paris with a double-bowl sink, beige cabinets, wood countertops, beige backsplash, black appliances, a peninsula and beige countertops
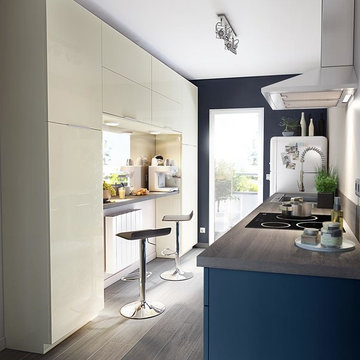
Image entièrement réalisée en 3D
Inspiration for a small contemporary galley cement tile floor enclosed kitchen remodel in Lille with a double-bowl sink, beaded inset cabinets, beige cabinets, wood countertops, brown backsplash, wood backsplash, white appliances and no island
Inspiration for a small contemporary galley cement tile floor enclosed kitchen remodel in Lille with a double-bowl sink, beaded inset cabinets, beige cabinets, wood countertops, brown backsplash, wood backsplash, white appliances and no island
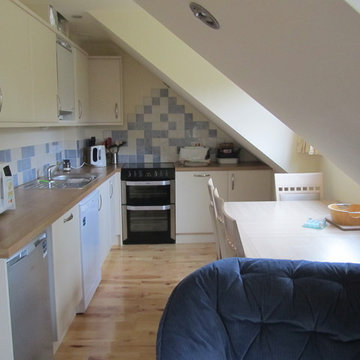
Linda Samuel - A fully fitted modern kitchen, providing full facilities in a light, bright south facing setting, employing full mechanical ventilation with heat recovery that harvests all surplus heat and recycles it to heat the rest of the dwelling, eliminating any wasteful heat being thrown away, all within the envelope of the eighteenth century former Blacksmith's Forge..
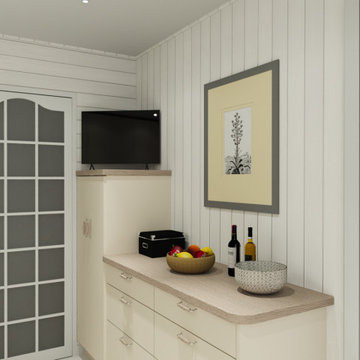
Example of a mid-sized trendy l-shaped ceramic tile, white floor and coffered ceiling eat-in kitchen design in Nantes with a double-bowl sink, flat-panel cabinets, beige cabinets, wood countertops, white backsplash, ceramic backsplash, black appliances, an island and beige countertops
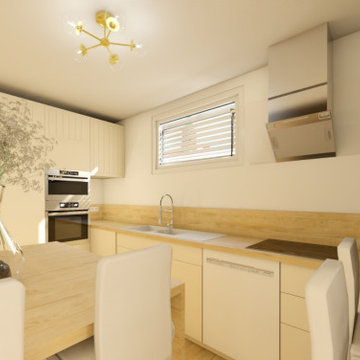
Quand on tombe amoureux d'une destination de vacances, on a forcément envie d'y retourner le plus souvent possible. Oui, mais comment apporter à un appartement des années 70, tout le confort et la modernité dont on rêve pour se prélasser? C'est le travail que Kamel et Samia ont confié à WherDeco pour faire de leur appartement de vacances, un petit coin de paradis espagnol.
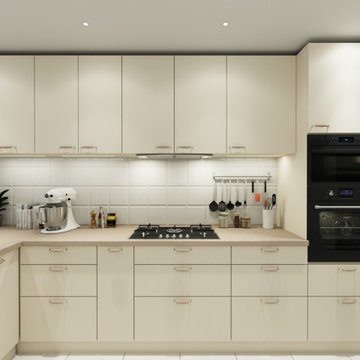
Mid-sized trendy l-shaped ceramic tile, white floor and coffered ceiling eat-in kitchen photo in Nantes with a double-bowl sink, flat-panel cabinets, beige cabinets, wood countertops, white backsplash, ceramic backsplash, black appliances, an island and beige countertops
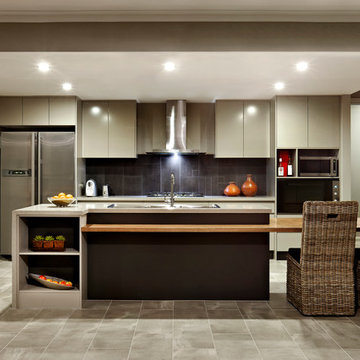
Davis Sanders Homes
Mid-sized trendy galley ceramic tile eat-in kitchen photo in Sydney with a double-bowl sink, flat-panel cabinets, beige cabinets, wood countertops, brown backsplash, glass sheet backsplash, stainless steel appliances and an island
Mid-sized trendy galley ceramic tile eat-in kitchen photo in Sydney with a double-bowl sink, flat-panel cabinets, beige cabinets, wood countertops, brown backsplash, glass sheet backsplash, stainless steel appliances and an island
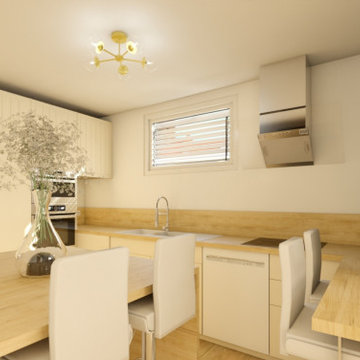
Quand on tombe amoureux d'une destination de vacances, on a forcément envie d'y retourner le plus souvent possible. Oui, mais comment apporter à un appartement des années 70, tout le confort et la modernité dont on rêve pour se prélasser? C'est le travail que Kamel et Samia ont confié à WherDeco pour faire de leur appartement de vacances, un petit coin de paradis espagnol.
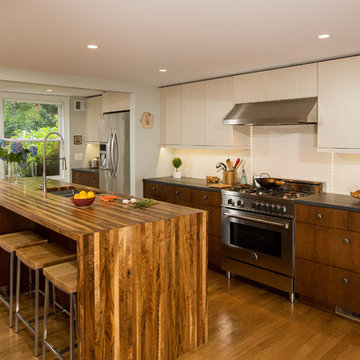
Greg Hadley
Our designer selected materials that blend the design backgrounds of both of the owners—it’s an Asian-Norwegian style blend. It has both clean lines of European designs and wood tones that give it an organic feel of Asian style. Our designer wanted the space to feel light, so he used darker colors for the base cabinets and perimeter countertops, which allow the space to feel lighter as your eyes move vertically.
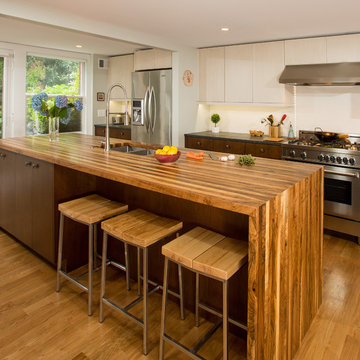
Greg Hadley
We incorporated the original seating area into the kitchen design. Three stools fit under the new island for casual seating that is close to the prep and living areas. The clients cut directly on the walnut butcher block when they are preparing meals. The large expanse allows for both the husband and wife to prepare meals together.
Contemporary Kitchen with a Double-Bowl Sink, Beige Cabinets and Wood Countertops Ideas
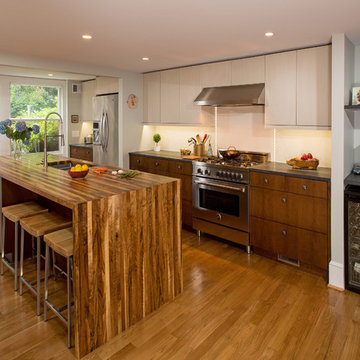
Greg Hadley
A small nook fitted with a wine cooler and a shelf separates the kitchen and dining areas.
Eat-in kitchen - large contemporary galley light wood floor eat-in kitchen idea in DC Metro with a double-bowl sink, flat-panel cabinets, beige cabinets, wood countertops, beige backsplash, ceramic backsplash, stainless steel appliances and an island
Eat-in kitchen - large contemporary galley light wood floor eat-in kitchen idea in DC Metro with a double-bowl sink, flat-panel cabinets, beige cabinets, wood countertops, beige backsplash, ceramic backsplash, stainless steel appliances and an island
1





