Contemporary Kitchen with Medium Tone Wood Cabinets, Stainless Steel Countertops and Green Backsplash Ideas
Refine by:
Budget
Sort by:Popular Today
1 - 7 of 7 photos
Item 1 of 5
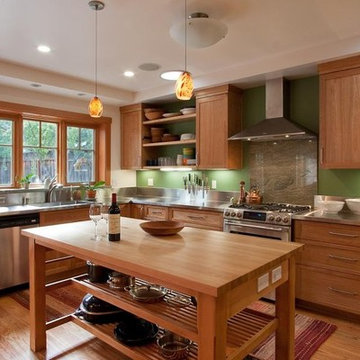
Construction: LaMar Construction, Inc, Scotts Valley, CA
Inspiration for a mid-sized contemporary u-shaped medium tone wood floor open concept kitchen remodel in San Francisco with a farmhouse sink, flat-panel cabinets, medium tone wood cabinets, stainless steel countertops, green backsplash, mirror backsplash, stainless steel appliances and an island
Inspiration for a mid-sized contemporary u-shaped medium tone wood floor open concept kitchen remodel in San Francisco with a farmhouse sink, flat-panel cabinets, medium tone wood cabinets, stainless steel countertops, green backsplash, mirror backsplash, stainless steel appliances and an island
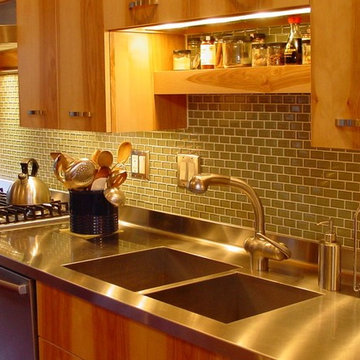
Inspiration for a mid-sized contemporary l-shaped dark wood floor and brown floor enclosed kitchen remodel in Other with an integrated sink, flat-panel cabinets, medium tone wood cabinets, stainless steel countertops, green backsplash, mosaic tile backsplash, stainless steel appliances and no island
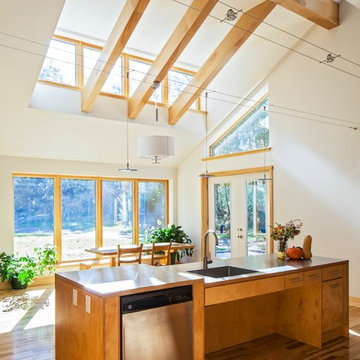
photo: Sandy Agrafiotis
Inspiration for a large contemporary galley medium tone wood floor and beige floor eat-in kitchen remodel in Portland Maine with an undermount sink, flat-panel cabinets, medium tone wood cabinets, stainless steel countertops, green backsplash, ceramic backsplash, stainless steel appliances and an island
Inspiration for a large contemporary galley medium tone wood floor and beige floor eat-in kitchen remodel in Portland Maine with an undermount sink, flat-panel cabinets, medium tone wood cabinets, stainless steel countertops, green backsplash, ceramic backsplash, stainless steel appliances and an island
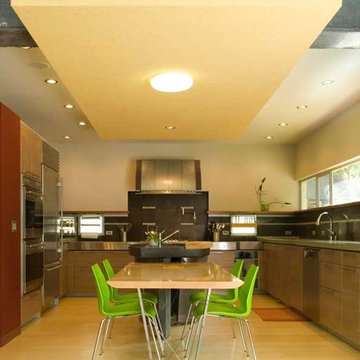
Inspiration for a mid-sized contemporary u-shaped light wood floor and beige floor eat-in kitchen remodel in San Francisco with an undermount sink, flat-panel cabinets, medium tone wood cabinets, stainless steel countertops, green backsplash, mosaic tile backsplash, stainless steel appliances and an island
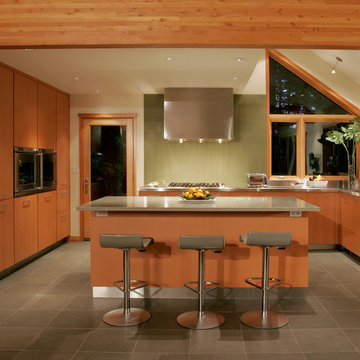
Kitchen and laundry area were put together to create the space for the new kitchen. The laundry was moved to the basement so the kitchen could be enlarged. A load bearing wall was removed and a new beam installed to open kitchen to dining and living space for this busy family of five. The entire family loves to cook!
Master bath was enlarged by removing the recessed cabinets to create space for a soaking tub. The shower was also enlarged and a new vanity area was created.
The new great room that was created includes a new fireplace, shoji screens, and built in furniture.
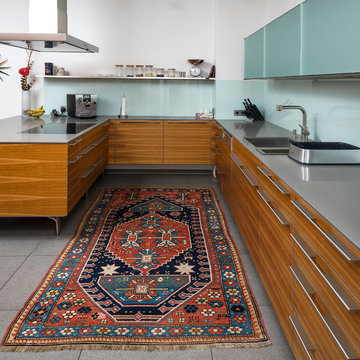
Moderne Kunst und Teppiche
Inspiration for a mid-sized contemporary u-shaped concrete floor kitchen remodel in Munich with flat-panel cabinets, green backsplash, glass sheet backsplash, an undermount sink, medium tone wood cabinets, a peninsula, stainless steel countertops and stainless steel appliances
Inspiration for a mid-sized contemporary u-shaped concrete floor kitchen remodel in Munich with flat-panel cabinets, green backsplash, glass sheet backsplash, an undermount sink, medium tone wood cabinets, a peninsula, stainless steel countertops and stainless steel appliances
Contemporary Kitchen with Medium Tone Wood Cabinets, Stainless Steel Countertops and Green Backsplash Ideas
1





