Contemporary Kitchen with White Cabinets Ideas
Refine by:
Budget
Sort by:Popular Today
1 - 20 of 36,802 photos
Item 1 of 4
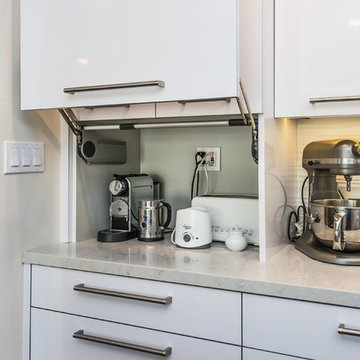
Detail of cabinets and kitchen storage space. Photo by Olga Soboleva
Inspiration for a mid-sized contemporary galley medium tone wood floor eat-in kitchen remodel in San Francisco with an undermount sink, flat-panel cabinets, white cabinets, quartz countertops, white backsplash, ceramic backsplash, stainless steel appliances and an island
Inspiration for a mid-sized contemporary galley medium tone wood floor eat-in kitchen remodel in San Francisco with an undermount sink, flat-panel cabinets, white cabinets, quartz countertops, white backsplash, ceramic backsplash, stainless steel appliances and an island
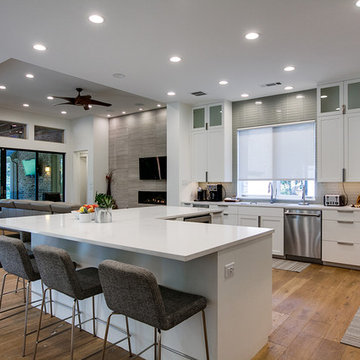
Large trendy l-shaped light wood floor open concept kitchen photo in Dallas with shaker cabinets, white cabinets, stainless steel appliances, an island, an undermount sink, quartzite countertops, beige backsplash and glass tile backsplash

Transforming key spaces in a home can really change the overall look and feel, especially in main living areas such as a kitchen or primary bathroom! Our goal was to create a bright, fresh, and timeless design in each space. We accomplished this by incorporating white cabinetry and by swapping out the small, seemingly useless island for a large and much more functional peninsula. And to transform the primary bathroom into a serene sanctuary, we incorporated a new open and spacious glass shower enclosure as well as a luxurious free-standing soaking tub, perfect for ultimate relaxation.

Inspiration for a mid-sized contemporary l-shaped gray floor and vinyl floor kitchen remodel in Other with an undermount sink, flat-panel cabinets, white cabinets, quartzite countertops, paneled appliances and an island
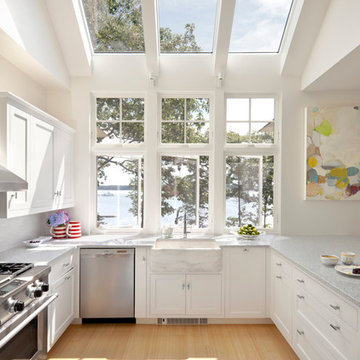
Trendy kitchen photo in Portland Maine with stainless steel appliances, a farmhouse sink, recessed-panel cabinets and white cabinets

The kitchen cabinets are high gloss lacquer with lava stone counters for a crisp modern look.
Anice Hoachlander, Hoachlander Davis Photography, LLC

Tall wall of storage and built in appliances adore the main passageway between sun room and great room.
Example of a huge trendy galley dark wood floor kitchen pantry design in Boston with an undermount sink, recessed-panel cabinets, white cabinets, soapstone countertops, white backsplash, stone tile backsplash, stainless steel appliances and no island
Example of a huge trendy galley dark wood floor kitchen pantry design in Boston with an undermount sink, recessed-panel cabinets, white cabinets, soapstone countertops, white backsplash, stone tile backsplash, stainless steel appliances and no island

The thickness of the sapele wood kitchen countertop is expressed at the stone island counter. The existing ceilings were removed and replaced with exposed steel I-beam crossties and new cathedral ceilings, with the steel beams placed sideways to provide a cavity at the top and bottom for continuous linear light strips shining up and down. The full height windows go all the way to floor to take full advantage of the view angle down the hill. Photo by Lisa Shires.

Allen Russ Photography
Inspiration for a mid-sized contemporary l-shaped medium tone wood floor eat-in kitchen remodel in DC Metro with an integrated sink, flat-panel cabinets, white cabinets, quartz countertops, white backsplash, an island, paneled appliances and white countertops
Inspiration for a mid-sized contemporary l-shaped medium tone wood floor eat-in kitchen remodel in DC Metro with an integrated sink, flat-panel cabinets, white cabinets, quartz countertops, white backsplash, an island, paneled appliances and white countertops

This new traditional kitchen with an earth-tone palette, boasts a large island with cooktop, oven and surround seating. Whether it's family or friends, all can gather around to enjoy the cooking and dining experience. Starmark shaker-style custom cabinets, herringbone backsplash and Rosslyn Cambria quartz adorn the perimeter walls. The island boasts Starmark shaker-style custom cabinets and Windermere Cambria quartz. Hardware, faucet and sink selections have oil-rubbed bronze finishes. Photography by Michael Giragosian

Super sleek statement in white. Sophisticated condo with gorgeous views are reflected in this modern apartment accented in ocean blues. Modern furniture , custom artwork and contemporary cabinetry make this home an exceptional winter escape destination.
Lori Hamilton Photography
Learn more about our showroom and kitchen and bath design: http://www.mingleteam.com

Photos By Cadan Photography - Richard Cadan
Example of a small trendy l-shaped light wood floor and brown floor open concept kitchen design in New York with an undermount sink, flat-panel cabinets, white cabinets, marble countertops, white backsplash, stainless steel appliances and an island
Example of a small trendy l-shaped light wood floor and brown floor open concept kitchen design in New York with an undermount sink, flat-panel cabinets, white cabinets, marble countertops, white backsplash, stainless steel appliances and an island

photos: Matt Delphenich
Example of a trendy kitchen design in Boston with wood countertops, flat-panel cabinets, white cabinets and stainless steel appliances
Example of a trendy kitchen design in Boston with wood countertops, flat-panel cabinets, white cabinets and stainless steel appliances
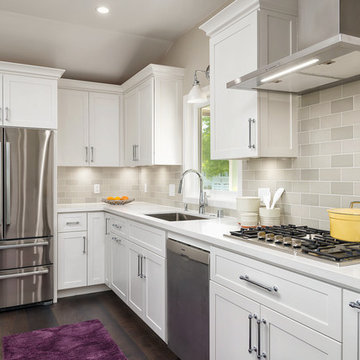
Light and bright contemporary kitchen featuring white custom cabinetry, large island, dual-tone gray subway tile backsplash, stainless steel appliances, and a matching laundry room.
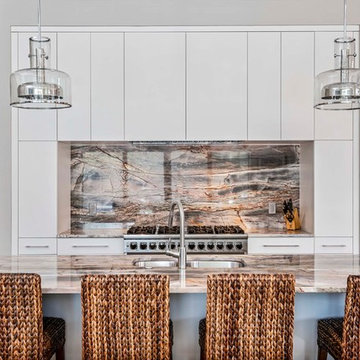
Example of a large trendy kitchen design in Orlando with an undermount sink, flat-panel cabinets, white cabinets, marble countertops, multicolored backsplash, marble backsplash, stainless steel appliances, an island and multicolored countertops

Inspiration for a mid-sized contemporary l-shaped light wood floor and brown floor eat-in kitchen remodel in San Francisco with an undermount sink, shaker cabinets, white cabinets, quartzite countertops, white backsplash, ceramic backsplash, stainless steel appliances, an island and white countertops

This new riverfront townhouse is on three levels. The interiors blend clean contemporary elements with traditional cottage architecture. It is luxurious, yet very relaxed.
Project by Portland interior design studio Jenni Leasia Interior Design. Also serving Lake Oswego, West Linn, Vancouver, Sherwood, Camas, Oregon City, Beaverton, and the whole of Greater Portland.
For more about Jenni Leasia Interior Design, click here: https://www.jennileasiadesign.com/
To learn more about this project, click here:
https://www.jennileasiadesign.com/lakeoswegoriverfront
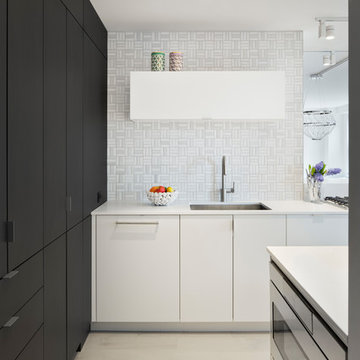
©Ines Leong / L-INES Photo
Example of a mid-sized trendy light wood floor and beige floor kitchen design in New York with an undermount sink, flat-panel cabinets, white cabinets, quartz countertops, white backsplash, ceramic backsplash, stainless steel appliances and white countertops
Example of a mid-sized trendy light wood floor and beige floor kitchen design in New York with an undermount sink, flat-panel cabinets, white cabinets, quartz countertops, white backsplash, ceramic backsplash, stainless steel appliances and white countertops
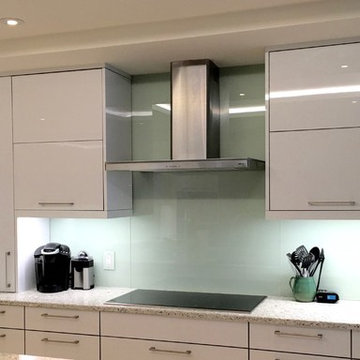
Back Painted Glass backsplash completes the contemporary styled kitchen, Benjamin Moore Tea Light painted on ultra clear glass.
Inspiration for a large contemporary l-shaped open concept kitchen remodel in Miami with a drop-in sink, flat-panel cabinets, white cabinets, marble countertops, blue backsplash, glass sheet backsplash, stainless steel appliances and an island
Inspiration for a large contemporary l-shaped open concept kitchen remodel in Miami with a drop-in sink, flat-panel cabinets, white cabinets, marble countertops, blue backsplash, glass sheet backsplash, stainless steel appliances and an island
Contemporary Kitchen with White Cabinets Ideas
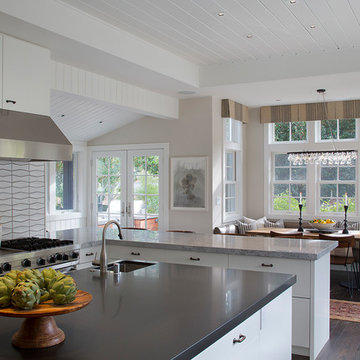
the original farmhouse kitchen floor plan has been reconfigured so the bay window now hosts a cozy custom-designed built-in settee and table and the repositioned French doors connect to one of several outdoor living spaces. Motorized shades protect from late-in-the-day sun.
Eric Rorer Photography
1





