Contemporary Kitchen with Raised-Panel Cabinets, Medium Tone Wood Cabinets and Green Backsplash Ideas
Refine by:
Budget
Sort by:Popular Today
1 - 20 of 33 photos
Item 1 of 5
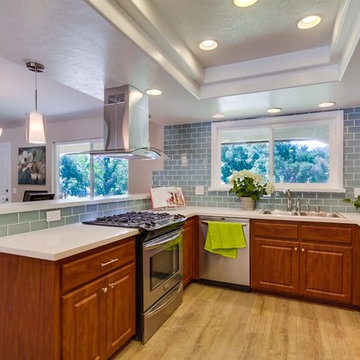
Rancho Photos
Example of a trendy u-shaped laminate floor eat-in kitchen design in San Diego with a drop-in sink, raised-panel cabinets, medium tone wood cabinets, quartz countertops, green backsplash, glass tile backsplash, stainless steel appliances and a peninsula
Example of a trendy u-shaped laminate floor eat-in kitchen design in San Diego with a drop-in sink, raised-panel cabinets, medium tone wood cabinets, quartz countertops, green backsplash, glass tile backsplash, stainless steel appliances and a peninsula
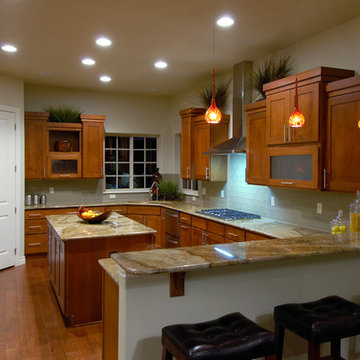
Example of a mid-sized trendy u-shaped medium tone wood floor eat-in kitchen design in Denver with raised-panel cabinets, medium tone wood cabinets, granite countertops, green backsplash, ceramic backsplash, stainless steel appliances and an island
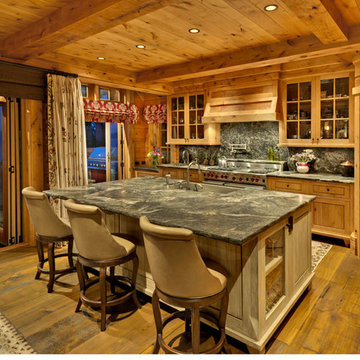
Vance Fox
Example of a trendy single-wall medium tone wood floor open concept kitchen design in Sacramento with a farmhouse sink, raised-panel cabinets, medium tone wood cabinets, marble countertops, green backsplash, stone slab backsplash, stainless steel appliances and an island
Example of a trendy single-wall medium tone wood floor open concept kitchen design in Sacramento with a farmhouse sink, raised-panel cabinets, medium tone wood cabinets, marble countertops, green backsplash, stone slab backsplash, stainless steel appliances and an island
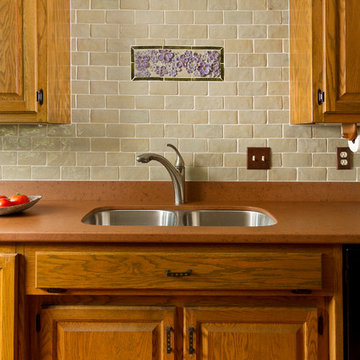
Seth Hannula
Kitchen - mid-sized contemporary medium tone wood floor kitchen idea in Minneapolis with raised-panel cabinets, medium tone wood cabinets, green backsplash, ceramic backsplash, black appliances and an island
Kitchen - mid-sized contemporary medium tone wood floor kitchen idea in Minneapolis with raised-panel cabinets, medium tone wood cabinets, green backsplash, ceramic backsplash, black appliances and an island
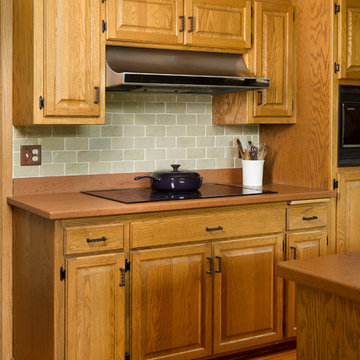
Seth Hannula
Inspiration for a mid-sized contemporary medium tone wood floor kitchen remodel in Minneapolis with raised-panel cabinets, medium tone wood cabinets, green backsplash, ceramic backsplash, black appliances and an island
Inspiration for a mid-sized contemporary medium tone wood floor kitchen remodel in Minneapolis with raised-panel cabinets, medium tone wood cabinets, green backsplash, ceramic backsplash, black appliances and an island
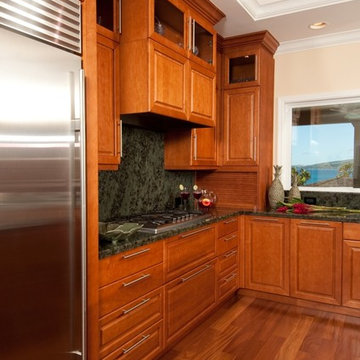
Photographer: Augie Salbosa
Indoor-outdoor living with beautiful Hawaiian view.
Inspiration for a contemporary eat-in kitchen remodel in Hawaii with stainless steel appliances, raised-panel cabinets, medium tone wood cabinets, green backsplash and stone slab backsplash
Inspiration for a contemporary eat-in kitchen remodel in Hawaii with stainless steel appliances, raised-panel cabinets, medium tone wood cabinets, green backsplash and stone slab backsplash
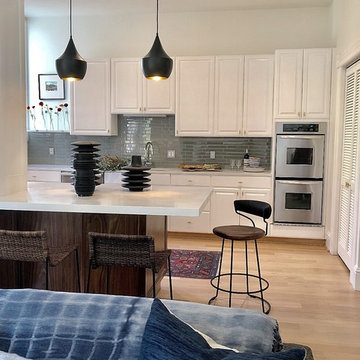
The new kitchen island has become the living hub of the of the home.
The (E) cabinets were given a facelift with paint and new hardware as part of the overall design.
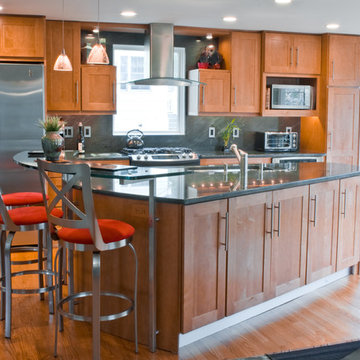
Karl Mattson Photography
Inspiration for a mid-sized contemporary single-wall medium tone wood floor eat-in kitchen remodel in New York with a drop-in sink, raised-panel cabinets, medium tone wood cabinets, granite countertops, stone slab backsplash, stainless steel appliances, an island and green backsplash
Inspiration for a mid-sized contemporary single-wall medium tone wood floor eat-in kitchen remodel in New York with a drop-in sink, raised-panel cabinets, medium tone wood cabinets, granite countertops, stone slab backsplash, stainless steel appliances, an island and green backsplash
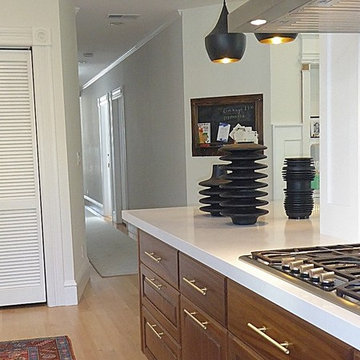
The large island bench in walnut with white quartz countertop is clean lined but with traditional paneled doors to complement the architectural style of the apartment. The new brushed brass hardware on cabinetry doors warm the palette.
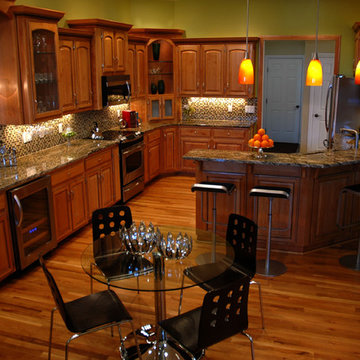
This traditional kitchen needed to transform into a transitional/contemporary look. We removed a dropped desk area and seamlessly added the bar section. The mirror adds light and depth with the ice-cube inspired pendants. Glass tile mosaic was added and the cabinets received a chocolate glaze to tone down the dated red-oak. Undercabinet lighting was also added to accentuate the glass mosaic. The whole kitchen received new granite and lighting over the peninsula. A modern bistro set was also added.
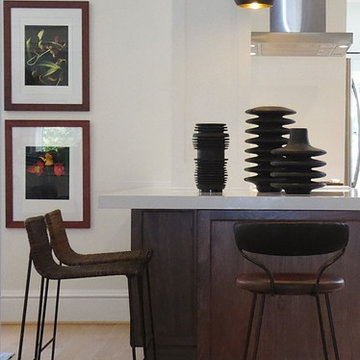
The new island has become the hub of the new everyday kitchen/living area of the home.
The (E) cabinets were given a facelift with paint and new hardware as part of the overall design.
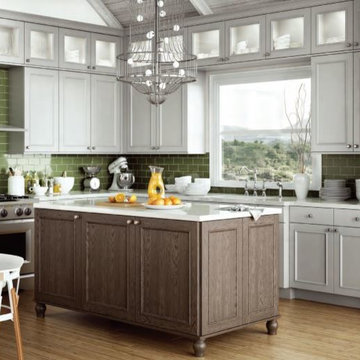
Inspiration for a mid-sized contemporary light wood floor kitchen remodel in Austin with an undermount sink, raised-panel cabinets, medium tone wood cabinets, quartz countertops, green backsplash, ceramic backsplash, stainless steel appliances and an island
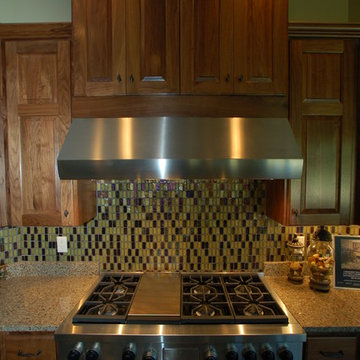
JFK Design Build LLC This is such a beautiful and colorful cooking area in the kitchen. The multicolored glass tile back splash gives alot of color and adds interest to the whole room.
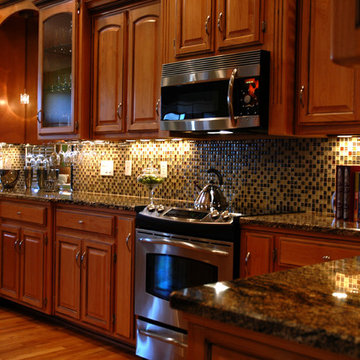
This traditional kitchen needed to transform into a transitional/contemporary look. We removed a dropped desk area and seamlessly added the bar section. The mirror adds light and depth with the ice-cube inspired pendants. Glass tile mosaic was added and the cabinets received a chocolate glaze to tone down the dated red-oak. Undercabinet lighting was also added to accentuate the glass mosaic. The whole kitchen received new granite and lighting over the peninsula. A modern bistro set was also added.
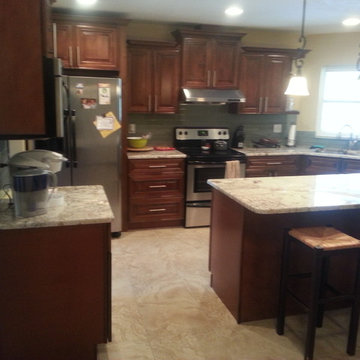
Inspiration for a small contemporary u-shaped ceramic tile eat-in kitchen remodel in Tampa with an undermount sink, raised-panel cabinets, medium tone wood cabinets, granite countertops, green backsplash, glass tile backsplash, stainless steel appliances and an island
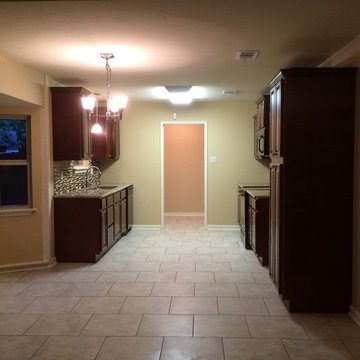
After kitchen remodel
Eat-in kitchen - mid-sized contemporary galley ceramic tile eat-in kitchen idea in Little Rock with an undermount sink, raised-panel cabinets, medium tone wood cabinets, granite countertops, green backsplash, glass sheet backsplash and black appliances
Eat-in kitchen - mid-sized contemporary galley ceramic tile eat-in kitchen idea in Little Rock with an undermount sink, raised-panel cabinets, medium tone wood cabinets, granite countertops, green backsplash, glass sheet backsplash and black appliances
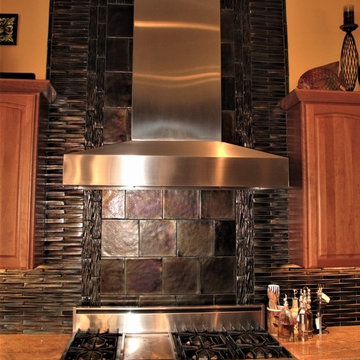
This kitchen was reconfigured a few years after it was originally installed when owner realized how much he missed cooking and how much he needed a well thought out cooking center. Cabinets were relocated and reworked to get affect seen here. Existing granite tops were reused and cut to fit. All the Oceanside tile work is new.
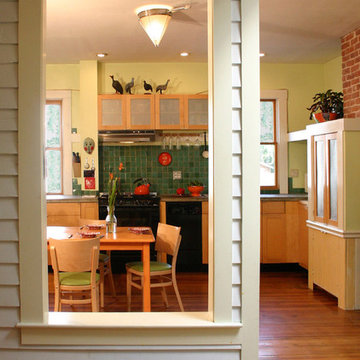
This early 20th century two-family home had not been renovated for many years. Typical to homes of this era, it was subdivided into a series of small rooms that felt dark and crowded. In a series of phased renovations and a small addition, we strategically removed portions of walls to create openness and easy communication between rooms. We left other walls, including window and door openings, intact to create furnishable spaces. The original brick fireplace was stripped of its walls and plaster to create a sculptural and functional centerpiece for the house. A large, glass-block skylight brings natural light deep into the heart of the house while providing a walkable surface on the roof deck above.
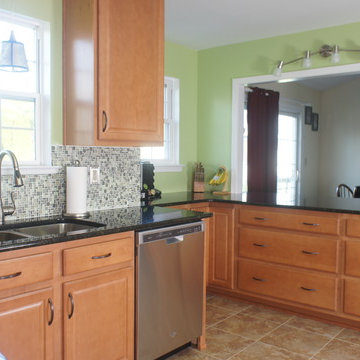
Mr. and Mrs. Daniel Reed in York, PA needed to find a way to add functional space in their kitchen. They had a limited amount of space in their previous kitchen with no room to expand. They also need to stay within their budget. Owner/designer Brandon O'Hanlon designed a way to maximize storage and countertop space and give the Reed's extra space for an eat in option with the addition of a peninsula across their existing pass through. Now, family and friends can join the chef and they have plenty of prep and storage space!
Cabinetry is Armstrong/Echelon Berkshire door style in Maple with Toffee stain. Countertop is Uba Tuba granite. A glass tile mosiac backsplash finishes off the space.
Contemporary Kitchen with Raised-Panel Cabinets, Medium Tone Wood Cabinets and Green Backsplash Ideas
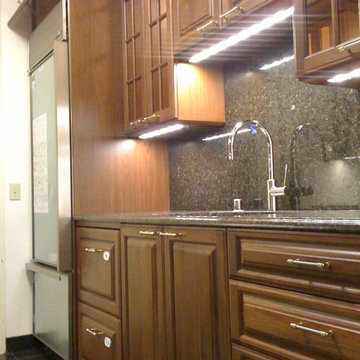
Example of a small trendy galley beige floor enclosed kitchen design in San Francisco with an undermount sink, raised-panel cabinets, medium tone wood cabinets, granite countertops, green backsplash, granite backsplash, stainless steel appliances and green countertops
1





