Contemporary Kitchen with Shaker Cabinets and White Cabinets Ideas
Refine by:
Budget
Sort by:Popular Today
21421 - 21440 of 33,070 photos
Item 1 of 4
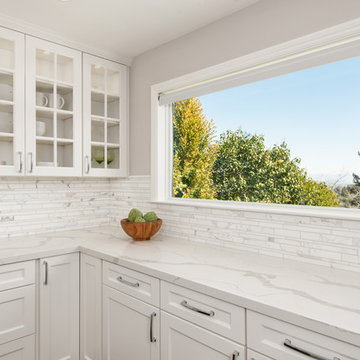
Contemporary kitchen remodel featuring crisp white and soft green cabinetry, quartz counter tops, marble backsplash, Thermador appliances, engineered wood flooring with warm gray walls.
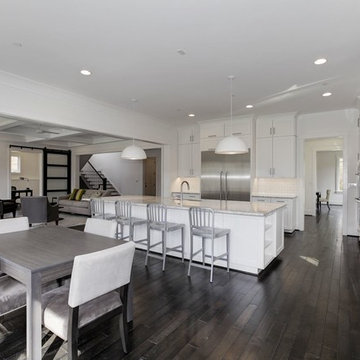
Large, Bright White Kitchen.
Large trendy l-shaped dark wood floor open concept kitchen photo in DC Metro with an undermount sink, shaker cabinets, white cabinets, marble countertops, white backsplash, subway tile backsplash, stainless steel appliances and an island
Large trendy l-shaped dark wood floor open concept kitchen photo in DC Metro with an undermount sink, shaker cabinets, white cabinets, marble countertops, white backsplash, subway tile backsplash, stainless steel appliances and an island
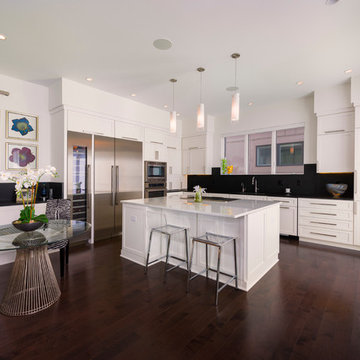
Inspiration for a mid-sized contemporary l-shaped dark wood floor and brown floor eat-in kitchen remodel in Denver with an undermount sink, shaker cabinets, white cabinets, marble countertops, black backsplash, stone slab backsplash, stainless steel appliances and an island
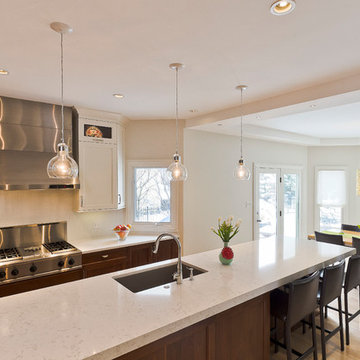
All photos by Rolfe Hokanson
Example of a mid-sized trendy l-shaped light wood floor eat-in kitchen design in Chicago with an undermount sink, white cabinets, quartz countertops, white backsplash, porcelain backsplash, stainless steel appliances, an island and shaker cabinets
Example of a mid-sized trendy l-shaped light wood floor eat-in kitchen design in Chicago with an undermount sink, white cabinets, quartz countertops, white backsplash, porcelain backsplash, stainless steel appliances, an island and shaker cabinets
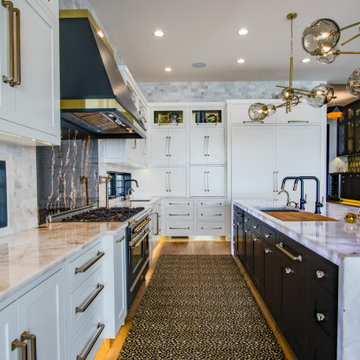
This New Construction Home Was Designed By Hartzog Interiors Start To Finish! No Details Were Missed!!!
Large trendy light wood floor kitchen photo in Other with an undermount sink, shaker cabinets, white cabinets, granite countertops, white backsplash, marble backsplash, an island and white countertops
Large trendy light wood floor kitchen photo in Other with an undermount sink, shaker cabinets, white cabinets, granite countertops, white backsplash, marble backsplash, an island and white countertops
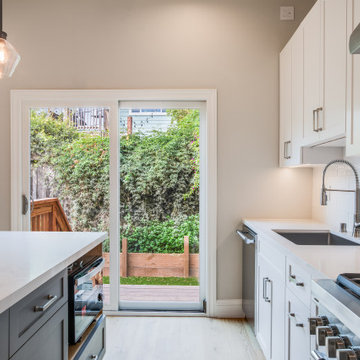
New L-shaped kitchen with island, and sliding glass patio doors
Inspiration for a contemporary l-shaped light wood floor open concept kitchen remodel in San Francisco with shaker cabinets, white cabinets, quartzite countertops, white backsplash, porcelain backsplash, stainless steel appliances, an island and white countertops
Inspiration for a contemporary l-shaped light wood floor open concept kitchen remodel in San Francisco with shaker cabinets, white cabinets, quartzite countertops, white backsplash, porcelain backsplash, stainless steel appliances, an island and white countertops
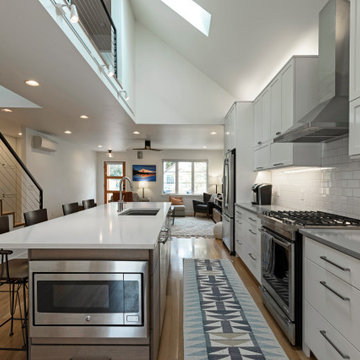
Mid-sized trendy galley light wood floor and vaulted ceiling open concept kitchen photo in Other with an undermount sink, shaker cabinets, white cabinets, quartzite countertops, white backsplash, porcelain backsplash, stainless steel appliances, an island and white countertops
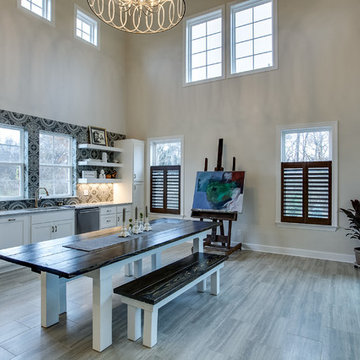
Showcase Photographers
Inspiration for a huge contemporary single-wall ceramic tile and gray floor eat-in kitchen remodel in Nashville with a single-bowl sink, shaker cabinets, white cabinets, quartz countertops, green backsplash, porcelain backsplash, stainless steel appliances and no island
Inspiration for a huge contemporary single-wall ceramic tile and gray floor eat-in kitchen remodel in Nashville with a single-bowl sink, shaker cabinets, white cabinets, quartz countertops, green backsplash, porcelain backsplash, stainless steel appliances and no island
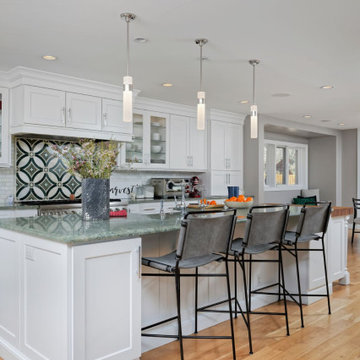
This home features a farmhouse aesthetic with contemporary touches like metal accents and colorful art. Designed by our Denver studio.
---
Project designed by Denver, Colorado interior designer Margarita Bravo. She serves Denver as well as surrounding areas such as Cherry Hills Village, Englewood, Greenwood Village, and Bow Mar.
For more about MARGARITA BRAVO, click here: https://www.margaritabravo.com/
To learn more about this project, click here:
https://www.margaritabravo.com/portfolio/contemporary-farmhouse-denver/
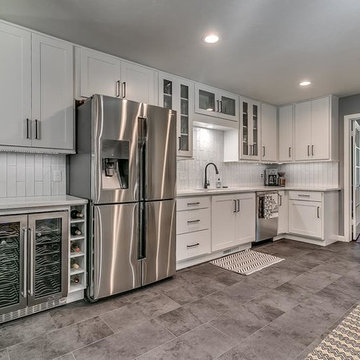
Eat-in kitchen - large contemporary u-shaped porcelain tile and gray floor eat-in kitchen idea in Oklahoma City with an undermount sink, shaker cabinets, white cabinets, solid surface countertops, white backsplash, glass tile backsplash, stainless steel appliances and a peninsula
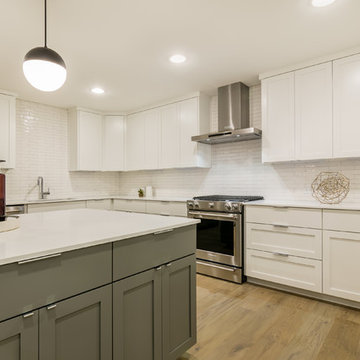
Mid-sized trendy l-shaped medium tone wood floor and brown floor open concept kitchen photo in Austin with an undermount sink, shaker cabinets, white cabinets, quartz countertops, white backsplash, subway tile backsplash, stainless steel appliances, an island and white countertops
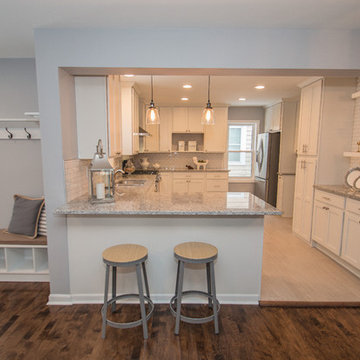
Open concept kitchen into dining room with breakfast bar
Example of a trendy l-shaped porcelain tile and gray floor eat-in kitchen design in Milwaukee with an undermount sink, shaker cabinets, white cabinets, granite countertops, white backsplash, subway tile backsplash, stainless steel appliances and a peninsula
Example of a trendy l-shaped porcelain tile and gray floor eat-in kitchen design in Milwaukee with an undermount sink, shaker cabinets, white cabinets, granite countertops, white backsplash, subway tile backsplash, stainless steel appliances and a peninsula
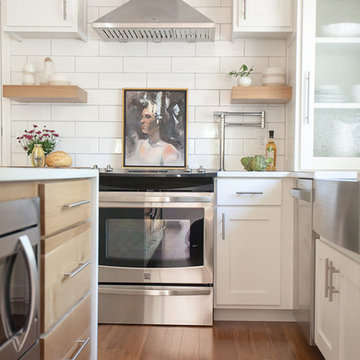
For this vacation home, a complete gut job was needed in order to fit the lifestyle and needs of this young family of four and their guests. The narrow floor plan created unique challenges, but we maximized its full potential. The result was a warm but modern design with plenty of storage and seating.
One of the biggest challenges was making sure everyone had a place to sit in the kitchen. The space between the kitchen and staircase was limiting, but with sleek modern chairs that tuck away, we were able to allow for traffic patterns and seat all of the children.
To accommodate any vacation extras, an extra wide space near the kitchen and bathroom was transformed into additional shelving. We installed floor-to-ceiling cabinets that offer plenty of space for everyone’s belongings.
A clean design was a must, so we opted for a more modern look. We used Benjamin Moore's "Simply White" as the foundation, putting it on the walls and cabinets, and coordinating the countertops and backsplash. To make the home more welcoming, we used natural wood on the island and floating shelves. The wood was coordinated with the floor, creating a cohesive interior.
Project designed by Star Valley, Wyoming interior design firm Tawna Allred Interiors. They also serve Alpine, Auburn, Bedford, Etna, Freedom, Freedom, Grover, Thayne, Turnerville, Swan Valley, and Jackson Hole, Wyoming
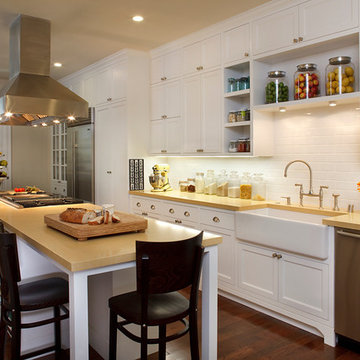
Eat-in kitchen - large contemporary u-shaped dark wood floor eat-in kitchen idea in San Francisco with a farmhouse sink, shaker cabinets, white cabinets, white backsplash, subway tile backsplash, stainless steel appliances and an island
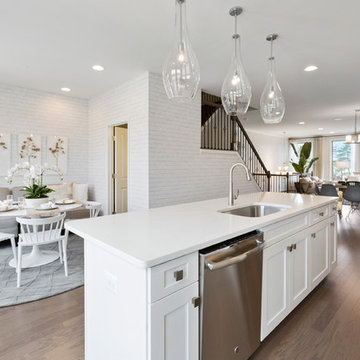
Large trendy single-wall dark wood floor and brown floor eat-in kitchen photo in Other with shaker cabinets, white cabinets, solid surface countertops, white backsplash, brick backsplash, an island, an undermount sink and stainless steel appliances
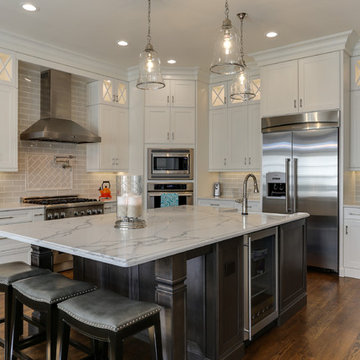
Inspiration for a large contemporary l-shaped dark wood floor and brown floor eat-in kitchen remodel in Raleigh with a farmhouse sink, shaker cabinets, white cabinets, quartzite countertops, gray backsplash, subway tile backsplash, stainless steel appliances and an island
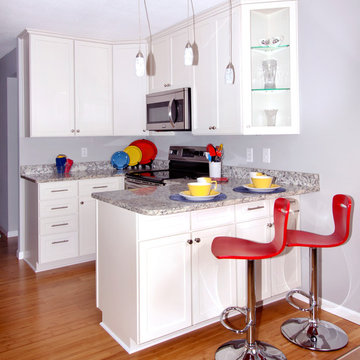
The corner cabinet with glass door and glass shelves creates a subtle transition from dining to kitchen. Notice the three pendant lights. They hang from a stainless steel canopy that conceals the wiring that runs from the crown molding across the concrete ceiling.
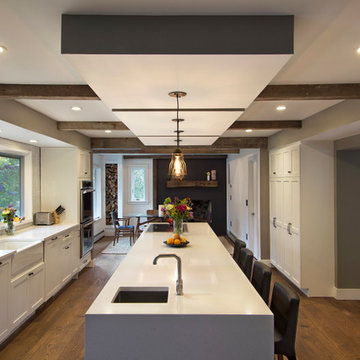
From exposed beans and reclaimed wood to clean, modern lines and state-of-the-art amenities, this home effortlessly combines contemporary design with a rustic aesthetic.
Architect: Shawn Buehler
BennetFrankMcCarthy Architects Inc.
Silver Spring, Maryland
www.bfmarch.com
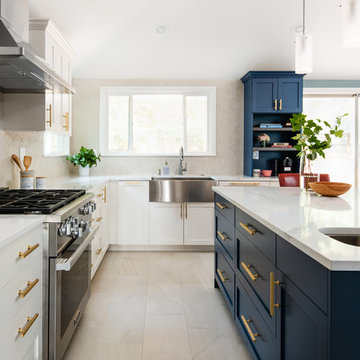
Mid-sized trendy u-shaped porcelain tile and white floor kitchen photo in Seattle with a farmhouse sink, shaker cabinets, white cabinets, granite countertops, white backsplash, ceramic backsplash, stainless steel appliances, an island and white countertops
Contemporary Kitchen with Shaker Cabinets and White Cabinets Ideas
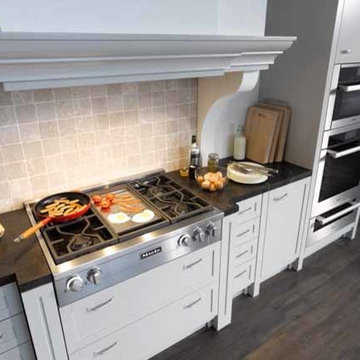
Stainless Steel backlit precision knobs, M Pro dual stacked burner system with TrueSimmer, CleanTouch Steel™ front, and M Pro infrared griddle. For proper ventilation, pair with Miele Range Hood
1072





