Contemporary Kitchen with Limestone Countertops and an Island Ideas
Refine by:
Budget
Sort by:Popular Today
1 - 20 of 835 photos
Item 1 of 4

http://www.pickellbuilders.com. Sleek contemporary kitchen features Brookhaven cabinetry. Upper cabinets are mechanized bi-fold lift up doors with back painted glass finish. The lower cabinets feature matte gray tones and utilize a volcanic sand finish. Waterfall-edge quartzite countertop. Clerestory windows above. Photo by Paul Schlismann.
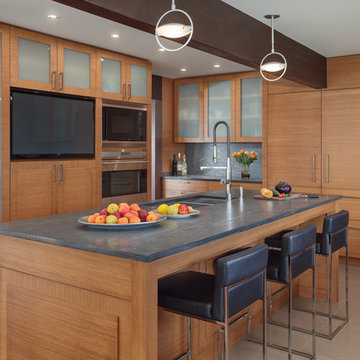
Photographer Peter Peirce
Eat-in kitchen - large contemporary u-shaped porcelain tile and beige floor eat-in kitchen idea in Bridgeport with an undermount sink, raised-panel cabinets, medium tone wood cabinets, limestone countertops, gray backsplash, stone slab backsplash, paneled appliances and an island
Eat-in kitchen - large contemporary u-shaped porcelain tile and beige floor eat-in kitchen idea in Bridgeport with an undermount sink, raised-panel cabinets, medium tone wood cabinets, limestone countertops, gray backsplash, stone slab backsplash, paneled appliances and an island
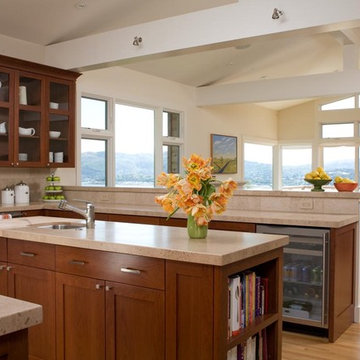
can you way layout space?
Eat-in kitchen - large contemporary u-shaped light wood floor eat-in kitchen idea in San Francisco with flat-panel cabinets, an undermount sink, dark wood cabinets, limestone countertops, beige backsplash, stainless steel appliances, an island, stone slab backsplash and beige countertops
Eat-in kitchen - large contemporary u-shaped light wood floor eat-in kitchen idea in San Francisco with flat-panel cabinets, an undermount sink, dark wood cabinets, limestone countertops, beige backsplash, stainless steel appliances, an island, stone slab backsplash and beige countertops

Photographer Peter Peirce
Example of a large trendy u-shaped porcelain tile and beige floor eat-in kitchen design in Bridgeport with an undermount sink, raised-panel cabinets, medium tone wood cabinets, limestone countertops, gray backsplash, stone slab backsplash, paneled appliances and an island
Example of a large trendy u-shaped porcelain tile and beige floor eat-in kitchen design in Bridgeport with an undermount sink, raised-panel cabinets, medium tone wood cabinets, limestone countertops, gray backsplash, stone slab backsplash, paneled appliances and an island
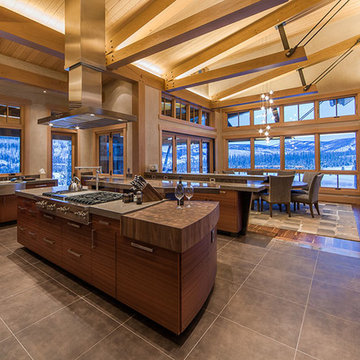
This kitchen has sapele veneer doors that are grain matched. Sapele is in the mahogany family. The butcher block is walnut and is 7 1/4" thick.
Design by: Kelly & Stone Architects
Contractor: Dover Development & Const. Cabinetry by: Fedewa Custom Works
Photo by: Tim Stone Photography
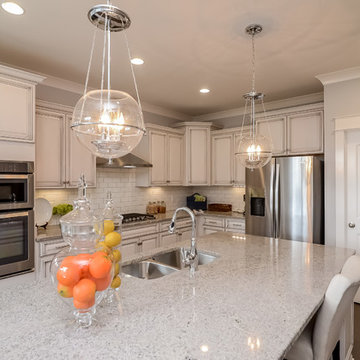
Houselens.com
Mid-sized trendy l-shaped dark wood floor eat-in kitchen photo in Nashville with a double-bowl sink, beaded inset cabinets, distressed cabinets, limestone countertops, white backsplash, subway tile backsplash, stainless steel appliances and an island
Mid-sized trendy l-shaped dark wood floor eat-in kitchen photo in Nashville with a double-bowl sink, beaded inset cabinets, distressed cabinets, limestone countertops, white backsplash, subway tile backsplash, stainless steel appliances and an island
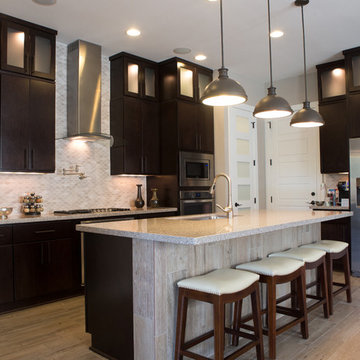
Inspiration for a large contemporary l-shaped light wood floor and brown floor enclosed kitchen remodel in Austin with an undermount sink, flat-panel cabinets, dark wood cabinets, limestone countertops, beige backsplash, mosaic tile backsplash, stainless steel appliances, an island and beige countertops
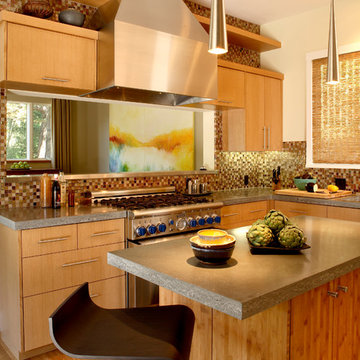
Inspiration for a mid-sized contemporary l-shaped medium tone wood floor and brown floor open concept kitchen remodel in San Francisco with flat-panel cabinets, medium tone wood cabinets, multicolored backsplash, mosaic tile backsplash, stainless steel appliances, an island, an undermount sink and limestone countertops
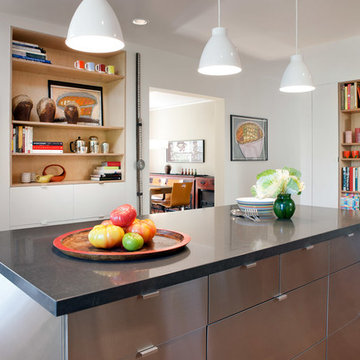
Inspiration for a large contemporary single-wall light wood floor and brown floor enclosed kitchen remodel in San Francisco with an undermount sink, flat-panel cabinets, stainless steel cabinets, limestone countertops, metallic backsplash, metal backsplash, stainless steel appliances and an island
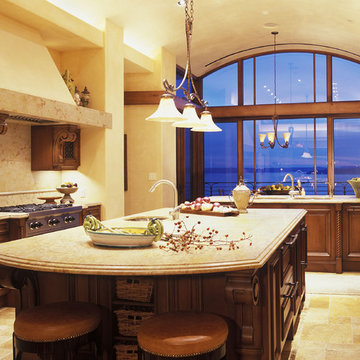
Designed by Greif Architects
Photographs by Ed Sozinho
Example of a large trendy u-shaped travertine floor and beige floor kitchen design in Seattle with an undermount sink, raised-panel cabinets, dark wood cabinets, limestone countertops, beige backsplash, travertine backsplash, stainless steel appliances and an island
Example of a large trendy u-shaped travertine floor and beige floor kitchen design in Seattle with an undermount sink, raised-panel cabinets, dark wood cabinets, limestone countertops, beige backsplash, travertine backsplash, stainless steel appliances and an island
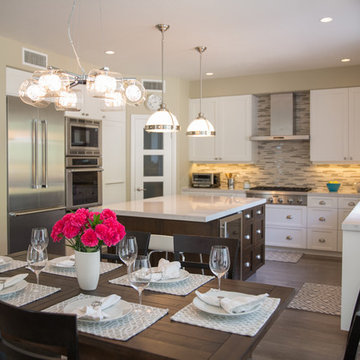
Contemporary home in Carmel Valley is looking Simply Stunning after this complete remodeling project. Using a sure-fire combination of neutral toned paint colors, grey wood floors and white cabinets we personalized the space by adding a pop of color in accessories, re-using sentimental art pieces and finishing it off with a little sparkle from elegant light fixtures and reflective materials.
www.insatndreamhome.com
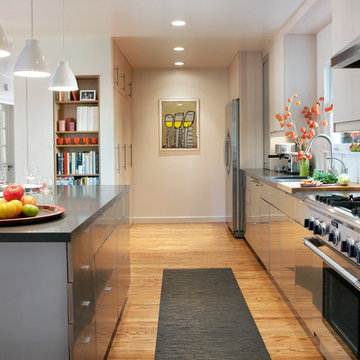
Example of a large trendy single-wall light wood floor and brown floor enclosed kitchen design in San Francisco with an undermount sink, flat-panel cabinets, stainless steel cabinets, limestone countertops, metallic backsplash, metal backsplash, stainless steel appliances and an island
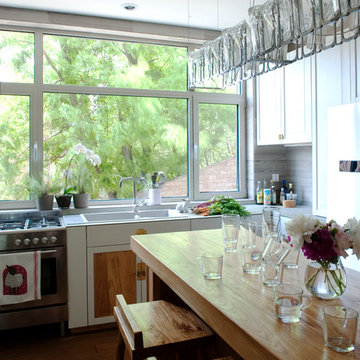
Custom cabinets in white and elm with custom elm wood kitchen island. Bamboo wood floors. Sandstone countertops with Limestone backsplash. Designed by Blake Civiello. Photos by Philippe Le Berre
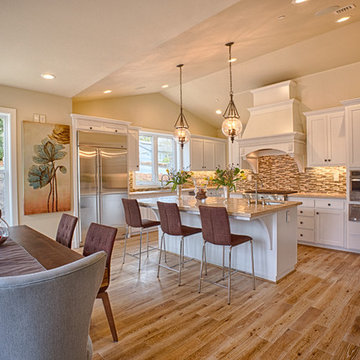
Kitchen - contemporary light wood floor kitchen idea in San Francisco with white cabinets, limestone countertops, multicolored backsplash, stainless steel appliances and an island
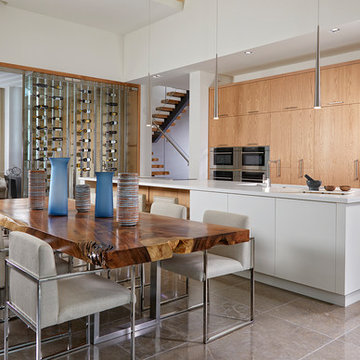
This contemporary home in Naples, FL incorporates beautiful natural textures and stones. The palette creates a warm and inviting space to relax and recline!
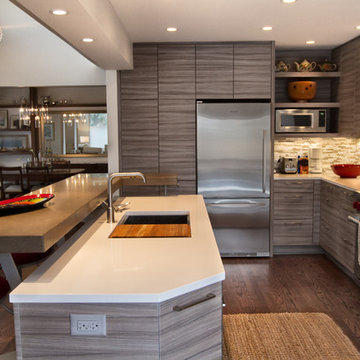
Elizabeth J Aranda Photography
Mid-sized trendy u-shaped dark wood floor eat-in kitchen photo in Detroit with an undermount sink, flat-panel cabinets, gray cabinets, limestone countertops, multicolored backsplash, glass tile backsplash, stainless steel appliances and an island
Mid-sized trendy u-shaped dark wood floor eat-in kitchen photo in Detroit with an undermount sink, flat-panel cabinets, gray cabinets, limestone countertops, multicolored backsplash, glass tile backsplash, stainless steel appliances and an island
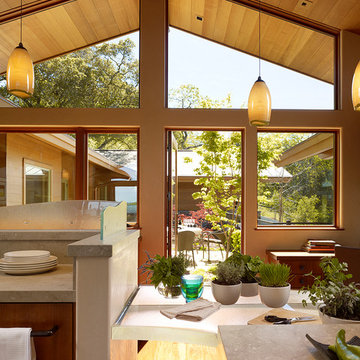
Portola Valley hillside family sanctuary with custom cast glass table made from a local glass artist serves as a pass through to the breakfast/potegere garden outside of the kitchen. The varying heights of the walls and surfaces support optimal ergonomics for the function of each element.
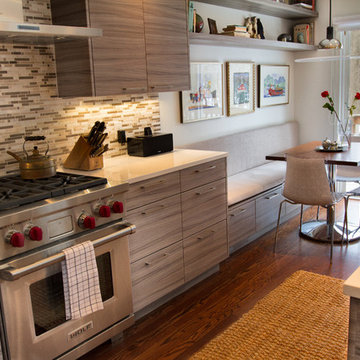
Elizabeth J Aranda Photography
Mid-sized trendy u-shaped dark wood floor eat-in kitchen photo in Detroit with an undermount sink, flat-panel cabinets, gray cabinets, limestone countertops, multicolored backsplash, glass tile backsplash, stainless steel appliances and an island
Mid-sized trendy u-shaped dark wood floor eat-in kitchen photo in Detroit with an undermount sink, flat-panel cabinets, gray cabinets, limestone countertops, multicolored backsplash, glass tile backsplash, stainless steel appliances and an island
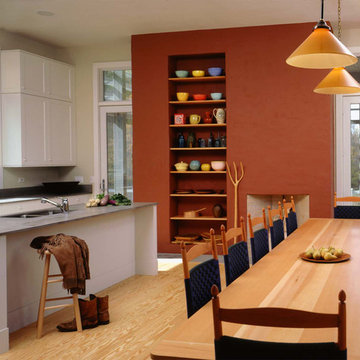
The kitchen dining area is punctuated by a terracotta wall with fireplace. The screen porch beyond shares the wall and fireplace which is 2 sided.
Kildow Photography
Contemporary Kitchen with Limestone Countertops and an Island Ideas
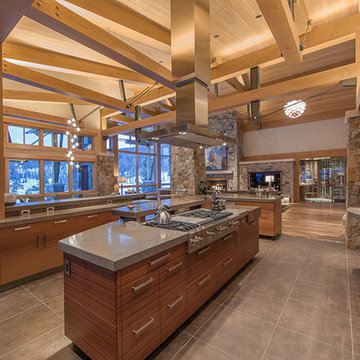
Design by: Kelly & Stone Architects
Contractor: Dover Development & Const. Cabinetry by: Fedewa Custom Works
Photo by: Tim Stone Photography
Large trendy l-shaped porcelain tile and brown floor open concept kitchen photo in Denver with flat-panel cabinets, stainless steel appliances, a farmhouse sink, dark wood cabinets, limestone countertops and an island
Large trendy l-shaped porcelain tile and brown floor open concept kitchen photo in Denver with flat-panel cabinets, stainless steel appliances, a farmhouse sink, dark wood cabinets, limestone countertops and an island
1

