Contemporary Kitchen with a Farmhouse Sink, Dark Wood Cabinets and Limestone Countertops Ideas
Refine by:
Budget
Sort by:Popular Today
1 - 16 of 16 photos
Item 1 of 5
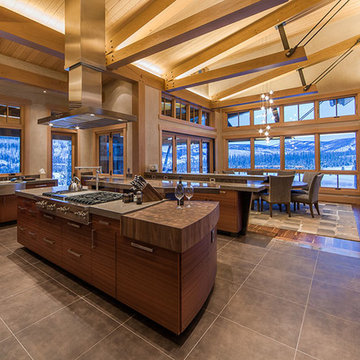
This kitchen has sapele veneer doors that are grain matched. Sapele is in the mahogany family. The butcher block is walnut and is 7 1/4" thick.
Design by: Kelly & Stone Architects
Contractor: Dover Development & Const. Cabinetry by: Fedewa Custom Works
Photo by: Tim Stone Photography
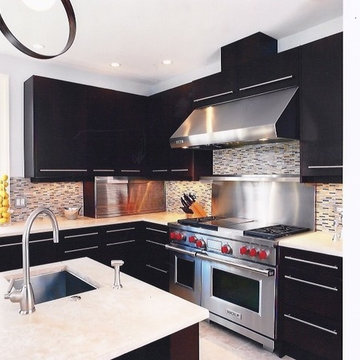
Beautiful Wolf Range and Hood compliment this look. A stainless steel garage unit was designed in to add storage for everyday appliances, creating a clean look.
Mike Kaskel
Kaskel Photo
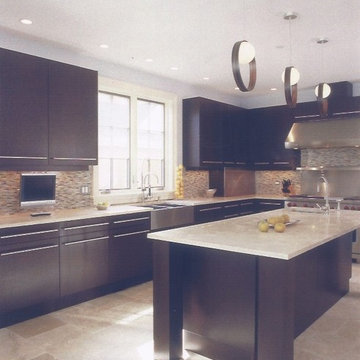
Mike Kaskel
Kaskel Photo
Inspiration for a mid-sized contemporary u-shaped enclosed kitchen remodel in Chicago with a farmhouse sink, flat-panel cabinets, dark wood cabinets, limestone countertops, multicolored backsplash and glass tile backsplash
Inspiration for a mid-sized contemporary u-shaped enclosed kitchen remodel in Chicago with a farmhouse sink, flat-panel cabinets, dark wood cabinets, limestone countertops, multicolored backsplash and glass tile backsplash
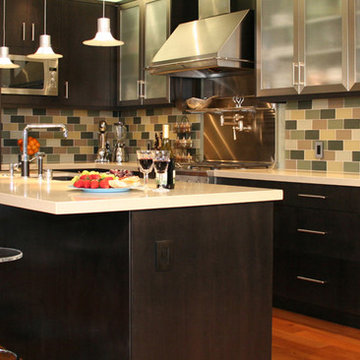
Ceasarstone
Inspiration for a large contemporary l-shaped dark wood floor eat-in kitchen remodel in Dallas with a farmhouse sink, flat-panel cabinets, dark wood cabinets, limestone countertops, multicolored backsplash, ceramic backsplash, stainless steel appliances and an island
Inspiration for a large contemporary l-shaped dark wood floor eat-in kitchen remodel in Dallas with a farmhouse sink, flat-panel cabinets, dark wood cabinets, limestone countertops, multicolored backsplash, ceramic backsplash, stainless steel appliances and an island
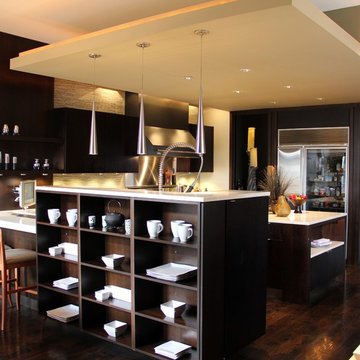
Photos: A. Roy
Mid-sized trendy u-shaped dark wood floor eat-in kitchen photo in Chicago with a farmhouse sink, flat-panel cabinets, dark wood cabinets, limestone countertops, green backsplash, stone tile backsplash, stainless steel appliances and an island
Mid-sized trendy u-shaped dark wood floor eat-in kitchen photo in Chicago with a farmhouse sink, flat-panel cabinets, dark wood cabinets, limestone countertops, green backsplash, stone tile backsplash, stainless steel appliances and an island
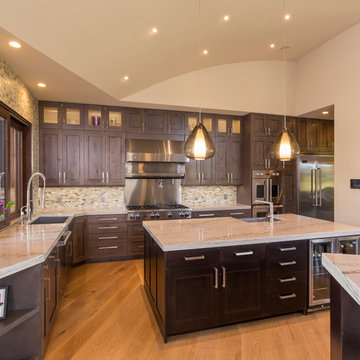
The values held in the Rocky Mountains and a Colorado family’s strong sense of community merged perfectly in the La Torretta Residence, a home which captures the breathtaking views offered by Steamboat Springs, Colorado, and features Zola’s Classic Clad and Classic Wood lines of windows and doors.
Photographer: Tim Murphy
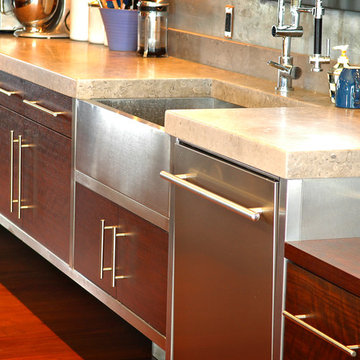
Piano-finished red cabinetry makes this 12-foot baking island float in the middle of what used to be the 1930's living room. A custom stainless steel trash can is featured at the end of the eat-in island prepared to accept veggie-detritus with a spin of the spiraling cutting board. The cabinetry is raised off the floor to make the room feel larger and the island sweeps one through this expansive space past the 500+ bottle wine cellar, wet bar and pantry.
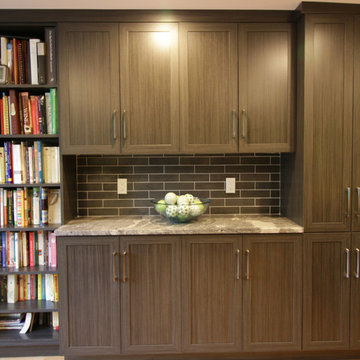
Example of a mid-sized trendy u-shaped medium tone wood floor eat-in kitchen design in New York with a farmhouse sink, recessed-panel cabinets, dark wood cabinets, limestone countertops, gray backsplash, subway tile backsplash, stainless steel appliances and an island
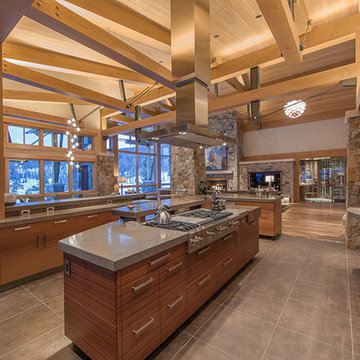
Design by: Kelly & Stone Architects
Contractor: Dover Development & Const. Cabinetry by: Fedewa Custom Works
Photo by: Tim Stone Photography
Large trendy l-shaped porcelain tile and brown floor open concept kitchen photo in Denver with flat-panel cabinets, stainless steel appliances, a farmhouse sink, dark wood cabinets, limestone countertops and an island
Large trendy l-shaped porcelain tile and brown floor open concept kitchen photo in Denver with flat-panel cabinets, stainless steel appliances, a farmhouse sink, dark wood cabinets, limestone countertops and an island
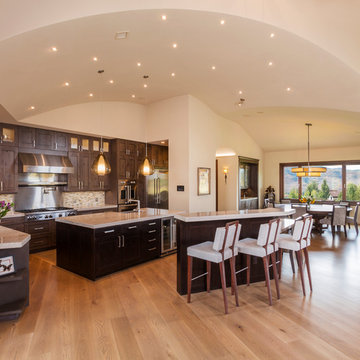
The values held in the Rocky Mountains and a Colorado family’s strong sense of community merged perfectly in the La Torretta Residence, a home which captures the breathtaking views offered by Steamboat Springs, Colorado, and features Zola’s Classic Clad and Classic Wood lines of windows and doors.
Photographer: Tim Murphy
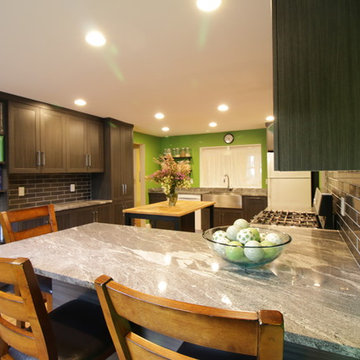
Example of a mid-sized trendy u-shaped medium tone wood floor eat-in kitchen design in New York with a farmhouse sink, recessed-panel cabinets, dark wood cabinets, limestone countertops, gray backsplash, subway tile backsplash, stainless steel appliances and an island
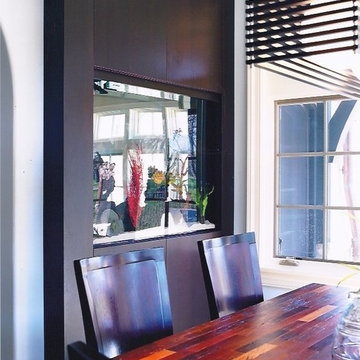
Doesn't everybody want a built in aquarium to entertain the little ones at dinner time? This was created to coordinate with the Kitchen cabinetry and actually houses all the mechanisms above and below for the tank.
Mike Kaskel
Kaskel Photo
Contemporary Kitchen with a Farmhouse Sink, Dark Wood Cabinets and Limestone Countertops Ideas
1





