Contemporary Kitchen with Onyx Countertops Ideas
Refine by:
Budget
Sort by:Popular Today
1 - 20 of 552 photos

Example of a large trendy l-shaped light wood floor, beige floor and vaulted ceiling eat-in kitchen design in Dallas with an undermount sink, flat-panel cabinets, white cabinets, white backsplash, glass sheet backsplash, an island, beige countertops, onyx countertops and white appliances
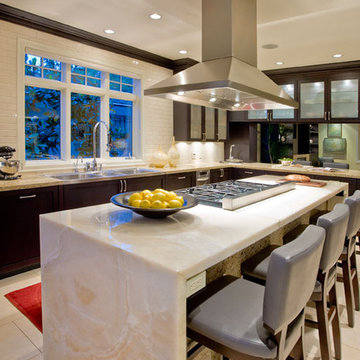
Inspiration for a contemporary kitchen remodel in Seattle with dark wood cabinets, onyx countertops, white backsplash and subway tile backsplash
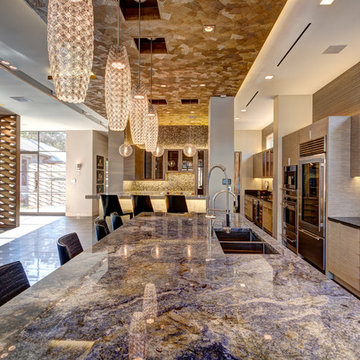
Open concept kitchen - huge contemporary l-shaped porcelain tile and gray floor open concept kitchen idea in Dallas with an undermount sink, flat-panel cabinets, light wood cabinets, onyx countertops, stainless steel appliances and an island
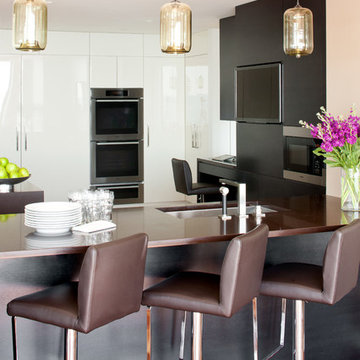
Caryn Bortniker
Inspiration for a contemporary u-shaped light wood floor eat-in kitchen remodel in New York with flat-panel cabinets, an undermount sink, dark wood cabinets, onyx countertops, white backsplash, glass sheet backsplash, stainless steel appliances and no island
Inspiration for a contemporary u-shaped light wood floor eat-in kitchen remodel in New York with flat-panel cabinets, an undermount sink, dark wood cabinets, onyx countertops, white backsplash, glass sheet backsplash, stainless steel appliances and no island
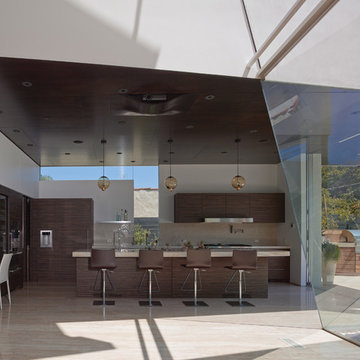
The open kitchen has an onyx counter on the island that is lit from behind at night.
Mid-sized trendy travertine floor eat-in kitchen photo in Los Angeles with an integrated sink, flat-panel cabinets, dark wood cabinets, onyx countertops, beige backsplash, stone tile backsplash, paneled appliances and an island
Mid-sized trendy travertine floor eat-in kitchen photo in Los Angeles with an integrated sink, flat-panel cabinets, dark wood cabinets, onyx countertops, beige backsplash, stone tile backsplash, paneled appliances and an island
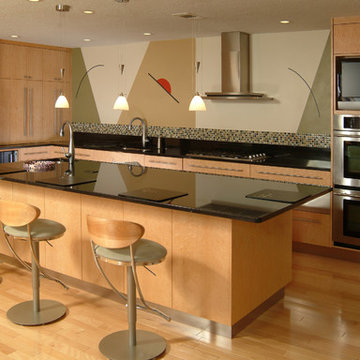
Ultra Modern Kitchen with onyx counters and flat panel cabinetry.
Rob Downey
Open concept kitchen - mid-sized contemporary l-shaped light wood floor and brown floor open concept kitchen idea in Orlando with an undermount sink, flat-panel cabinets, light wood cabinets, onyx countertops, metallic backsplash, mosaic tile backsplash, stainless steel appliances and an island
Open concept kitchen - mid-sized contemporary l-shaped light wood floor and brown floor open concept kitchen idea in Orlando with an undermount sink, flat-panel cabinets, light wood cabinets, onyx countertops, metallic backsplash, mosaic tile backsplash, stainless steel appliances and an island
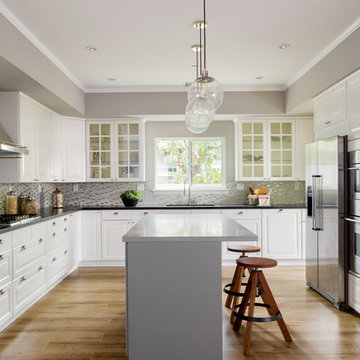
Photography by Mike Kelly
Mid-sized trendy galley light wood floor eat-in kitchen photo in Los Angeles with a drop-in sink, raised-panel cabinets, white cabinets, onyx countertops, gray backsplash, mosaic tile backsplash, stainless steel appliances and an island
Mid-sized trendy galley light wood floor eat-in kitchen photo in Los Angeles with a drop-in sink, raised-panel cabinets, white cabinets, onyx countertops, gray backsplash, mosaic tile backsplash, stainless steel appliances and an island
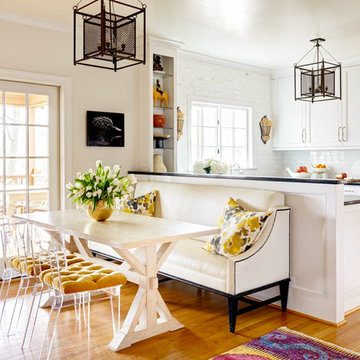
The open kitchen has work stations that give it critical functionality. There is a breakfast area, a work space with a desk, and a separate bar/drink station.
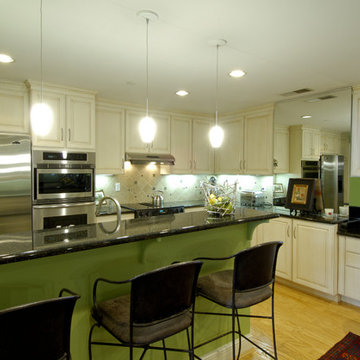
Don Denney
Inspiration for a mid-sized contemporary l-shaped light wood floor enclosed kitchen remodel in Cincinnati with an undermount sink, flat-panel cabinets, white cabinets, onyx countertops, beige backsplash, cement tile backsplash, stainless steel appliances and an island
Inspiration for a mid-sized contemporary l-shaped light wood floor enclosed kitchen remodel in Cincinnati with an undermount sink, flat-panel cabinets, white cabinets, onyx countertops, beige backsplash, cement tile backsplash, stainless steel appliances and an island
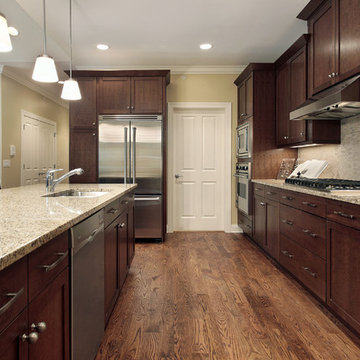
Custom-made kitchen design with beautiful counter tops and steel appliances.
Eat-in kitchen - large contemporary galley medium tone wood floor and brown floor eat-in kitchen idea in Los Angeles with a drop-in sink, raised-panel cabinets, dark wood cabinets, onyx countertops, stainless steel appliances, gray backsplash, porcelain backsplash and an island
Eat-in kitchen - large contemporary galley medium tone wood floor and brown floor eat-in kitchen idea in Los Angeles with a drop-in sink, raised-panel cabinets, dark wood cabinets, onyx countertops, stainless steel appliances, gray backsplash, porcelain backsplash and an island
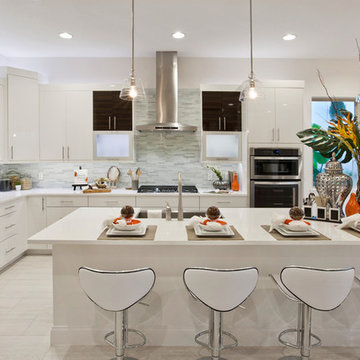
Open concept kitchen - large contemporary l-shaped light wood floor open concept kitchen idea in Miami with a drop-in sink, flat-panel cabinets, white cabinets, onyx countertops, gray backsplash, stone tile backsplash, stainless steel appliances and an island
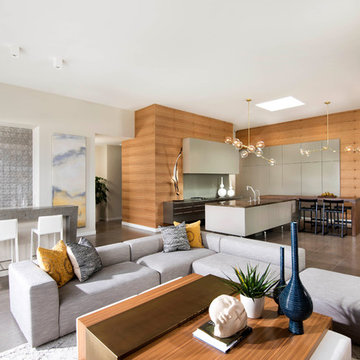
Anita Lang - IMI Design - Scottsdale, AZ
Eat-in kitchen - large contemporary single-wall limestone floor and beige floor eat-in kitchen idea in Phoenix with a drop-in sink, gray cabinets, onyx countertops, metallic backsplash, stainless steel appliances and two islands
Eat-in kitchen - large contemporary single-wall limestone floor and beige floor eat-in kitchen idea in Phoenix with a drop-in sink, gray cabinets, onyx countertops, metallic backsplash, stainless steel appliances and two islands
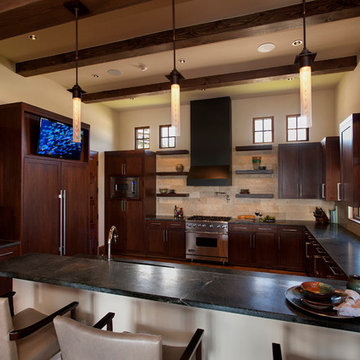
Example of a mid-sized trendy u-shaped medium tone wood floor enclosed kitchen design in Austin with an undermount sink, shaker cabinets, dark wood cabinets, onyx countertops, beige backsplash, stone tile backsplash, paneled appliances and a peninsula
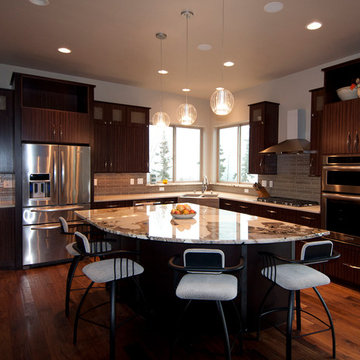
Becky Moore
Example of a mid-sized trendy l-shaped medium tone wood floor eat-in kitchen design in Other with a farmhouse sink, flat-panel cabinets, dark wood cabinets, onyx countertops, gray backsplash, glass tile backsplash, stainless steel appliances and an island
Example of a mid-sized trendy l-shaped medium tone wood floor eat-in kitchen design in Other with a farmhouse sink, flat-panel cabinets, dark wood cabinets, onyx countertops, gray backsplash, glass tile backsplash, stainless steel appliances and an island
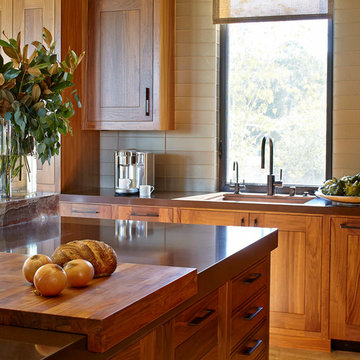
Photo Credit: Eric Zepeda
Inspiration for a large contemporary u-shaped light wood floor open concept kitchen remodel in San Francisco with an undermount sink, recessed-panel cabinets, medium tone wood cabinets, onyx countertops, multicolored backsplash, stone slab backsplash, paneled appliances and an island
Inspiration for a large contemporary u-shaped light wood floor open concept kitchen remodel in San Francisco with an undermount sink, recessed-panel cabinets, medium tone wood cabinets, onyx countertops, multicolored backsplash, stone slab backsplash, paneled appliances and an island
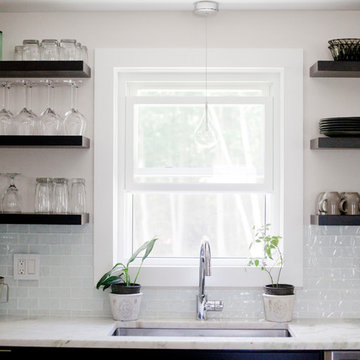
Andrea Morales
Open concept kitchen - mid-sized contemporary u-shaped light wood floor open concept kitchen idea in Boston with a single-bowl sink, shaker cabinets, dark wood cabinets, onyx countertops, blue backsplash, glass tile backsplash, stainless steel appliances and an island
Open concept kitchen - mid-sized contemporary u-shaped light wood floor open concept kitchen idea in Boston with a single-bowl sink, shaker cabinets, dark wood cabinets, onyx countertops, blue backsplash, glass tile backsplash, stainless steel appliances and an island
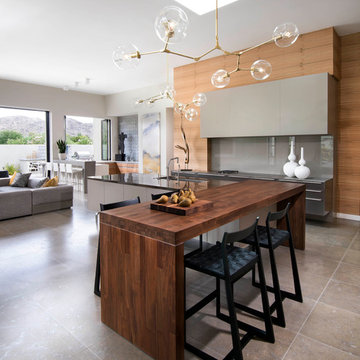
Anita Lang - IMI Design - Scottsdale, AZ
Example of a large trendy single-wall limestone floor and beige floor eat-in kitchen design in Phoenix with a drop-in sink, gray cabinets, onyx countertops, metallic backsplash, stainless steel appliances and two islands
Example of a large trendy single-wall limestone floor and beige floor eat-in kitchen design in Phoenix with a drop-in sink, gray cabinets, onyx countertops, metallic backsplash, stainless steel appliances and two islands
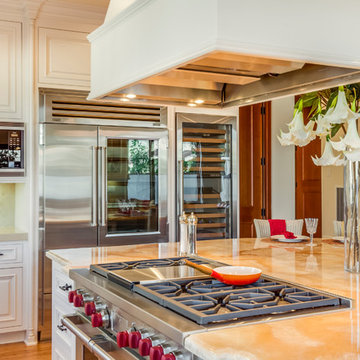
The Sub Zero appliances, custom cabinets and stone work not only look great, but they give this kitchen a functionality that would suite any chef.
Example of a huge trendy u-shaped bamboo floor open concept kitchen design in Los Angeles with an undermount sink, recessed-panel cabinets, white cabinets, onyx countertops, beige backsplash, stone tile backsplash, stainless steel appliances and an island
Example of a huge trendy u-shaped bamboo floor open concept kitchen design in Los Angeles with an undermount sink, recessed-panel cabinets, white cabinets, onyx countertops, beige backsplash, stone tile backsplash, stainless steel appliances and an island
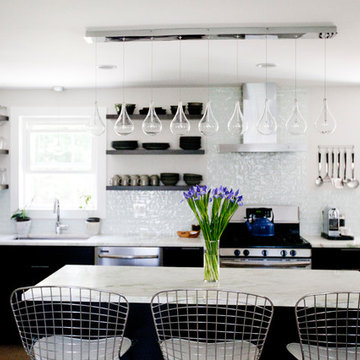
Andrea Morales
Mid-sized trendy u-shaped light wood floor open concept kitchen photo in Boston with a single-bowl sink, shaker cabinets, dark wood cabinets, onyx countertops, blue backsplash, glass tile backsplash, stainless steel appliances and an island
Mid-sized trendy u-shaped light wood floor open concept kitchen photo in Boston with a single-bowl sink, shaker cabinets, dark wood cabinets, onyx countertops, blue backsplash, glass tile backsplash, stainless steel appliances and an island
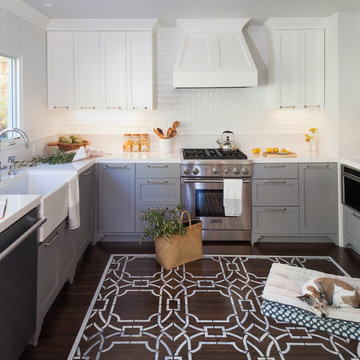
All rooms were complete renovations. Be sure to take a peek at the kitchen "before" image, the finished product is barely recongnizable. Hand-painted "rug" by Caroline Lizarraga Decorative Painting, custom kitchen cabinets and hood range cover, quartz countertop, farmhouse/apron sink. We love the details (down to the decorative toe-kick).
Helynn Ospina Photography.
Contemporary Kitchen with Onyx Countertops Ideas
1





