Contemporary Kitchen with Soapstone Countertops Ideas
Refine by:
Budget
Sort by:Popular Today
1 - 20 of 2,133 photos
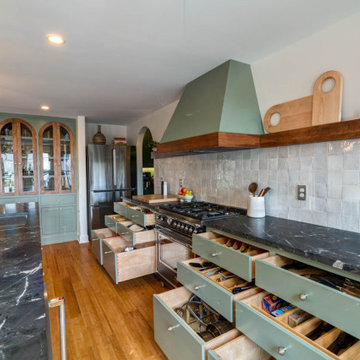
Zellige tile backsplash, soapstone counters, custom cabinetry, Bertazzoni range
Example of a large trendy single-wall open concept kitchen design in Nashville with green cabinets, soapstone countertops, white backsplash, an island and black countertops
Example of a large trendy single-wall open concept kitchen design in Nashville with green cabinets, soapstone countertops, white backsplash, an island and black countertops
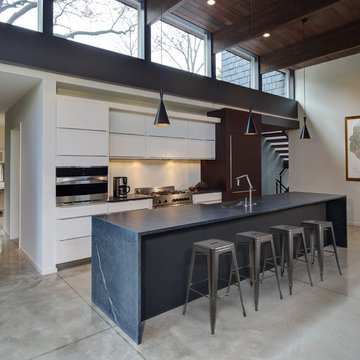
Tricia Shay Photography
Example of a trendy concrete floor and gray floor open concept kitchen design in Milwaukee with a farmhouse sink, flat-panel cabinets, white cabinets, soapstone countertops, stainless steel appliances and an island
Example of a trendy concrete floor and gray floor open concept kitchen design in Milwaukee with a farmhouse sink, flat-panel cabinets, white cabinets, soapstone countertops, stainless steel appliances and an island

This amazing kitchen was a total transformation from the original. Windows were removed and added, walls moved back and a total remodel.
The original plain ceiling was changed to a coffered ceiling, the lighting all totally re-arranged, new floors, trim work as well as the new layout.
I designed the kitchen with a horizontal wood grain using a custom door panel design, this is used also in the detailing of the front apron of the soapstone sink. The profile is also picked up on the profile edge of the marble island.
The floor is a combination of a high shine/flat porcelain. The high shine is run around the perimeter and around the island. The Boos chopping board at the working end of the island is set into the marble, sitting on top of a bowed base cabinet. At the other end of the island i pulled in the curve to allow for the glass table to sit over it, the grain on the island follows the flat panel doors. All the upper doors have Blum Aventos lift systems and the chefs pantry has ample storage. Also for storage i used 2 aluminium appliance garages. The glass tile backsplash is a combination of a pencil used vertical and square tiles. Over in the breakfast area we chose a concrete top table with supports that mirror the custom designed open bookcase.
The project is spectacular and the clients are very happy with the end results.
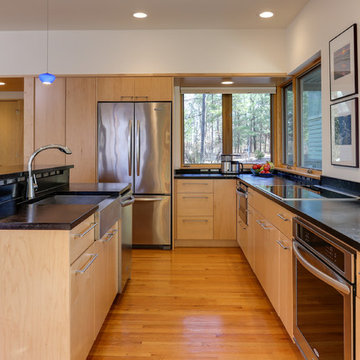
Photos by Tad Davis
Open concept kitchen - mid-sized contemporary l-shaped medium tone wood floor and brown floor open concept kitchen idea in Raleigh with a farmhouse sink, flat-panel cabinets, light wood cabinets, soapstone countertops, stainless steel appliances, an island and black countertops
Open concept kitchen - mid-sized contemporary l-shaped medium tone wood floor and brown floor open concept kitchen idea in Raleigh with a farmhouse sink, flat-panel cabinets, light wood cabinets, soapstone countertops, stainless steel appliances, an island and black countertops

Tall wall of storage and built in appliances adore the main passageway between sun room and great room.
Example of a huge trendy galley dark wood floor kitchen pantry design in Boston with an undermount sink, recessed-panel cabinets, white cabinets, soapstone countertops, white backsplash, stone tile backsplash, stainless steel appliances and no island
Example of a huge trendy galley dark wood floor kitchen pantry design in Boston with an undermount sink, recessed-panel cabinets, white cabinets, soapstone countertops, white backsplash, stone tile backsplash, stainless steel appliances and no island

The thickness of the sapele wood kitchen countertop is expressed at the stone island counter. The existing ceilings were removed and replaced with exposed steel I-beam crossties and new cathedral ceilings, with the steel beams placed sideways to provide a cavity at the top and bottom for continuous linear light strips shining up and down. The full height windows go all the way to floor to take full advantage of the view angle down the hill. Photo by Lisa Shires.

Example of a mid-sized trendy l-shaped medium tone wood floor and brown floor enclosed kitchen design in Los Angeles with an undermount sink, shaker cabinets, white cabinets, soapstone countertops, black backsplash, stone slab backsplash, stainless steel appliances, an island and black countertops

Kitchen - large contemporary l-shaped light wood floor kitchen idea in Atlanta with a farmhouse sink, shaker cabinets, white cabinets, soapstone countertops, gray backsplash, stone tile backsplash, stainless steel appliances and an island

Photo credit: Nolan Painting
Interior Design: Raindrum Design
Large trendy eat-in kitchen photo in Philadelphia with white cabinets, white backsplash, stainless steel appliances, glass tile backsplash, an island, an undermount sink, soapstone countertops, black countertops and shaker cabinets
Large trendy eat-in kitchen photo in Philadelphia with white cabinets, white backsplash, stainless steel appliances, glass tile backsplash, an island, an undermount sink, soapstone countertops, black countertops and shaker cabinets
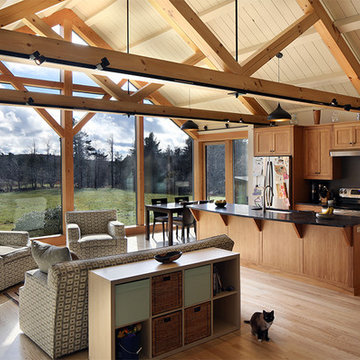
Ethan Drinker
Example of a small trendy galley light wood floor and brown floor open concept kitchen design in Boston with an undermount sink, recessed-panel cabinets, medium tone wood cabinets, soapstone countertops, stainless steel appliances and an island
Example of a small trendy galley light wood floor and brown floor open concept kitchen design in Boston with an undermount sink, recessed-panel cabinets, medium tone wood cabinets, soapstone countertops, stainless steel appliances and an island
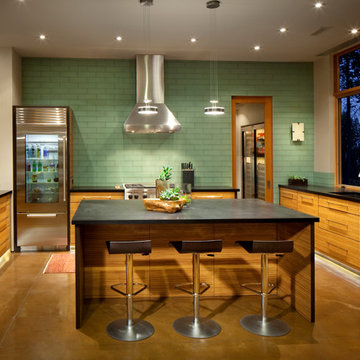
Gibeon Photography
Example of a mid-sized trendy single-wall concrete floor eat-in kitchen design in Other with soapstone countertops and stainless steel appliances
Example of a mid-sized trendy single-wall concrete floor eat-in kitchen design in Other with soapstone countertops and stainless steel appliances
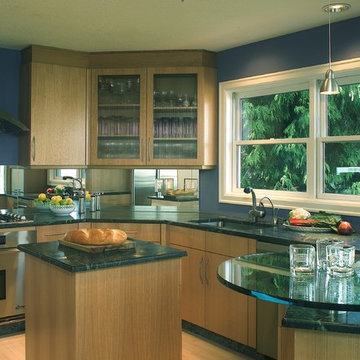
rolling baking cart, ribbed glass wall cabinets
Photo Design
Inspiration for a mid-sized contemporary u-shaped light wood floor open concept kitchen remodel in Portland with an undermount sink, flat-panel cabinets, light wood cabinets, soapstone countertops, mirror backsplash, stainless steel appliances, a peninsula and black countertops
Inspiration for a mid-sized contemporary u-shaped light wood floor open concept kitchen remodel in Portland with an undermount sink, flat-panel cabinets, light wood cabinets, soapstone countertops, mirror backsplash, stainless steel appliances, a peninsula and black countertops
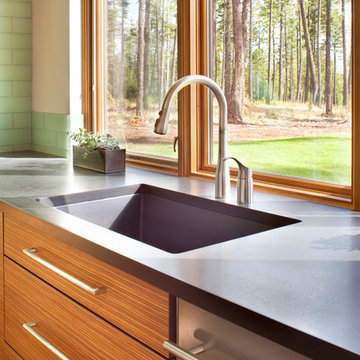
Gibeon Photography
Inspiration for a mid-sized contemporary single-wall concrete floor eat-in kitchen remodel in Other with soapstone countertops and stainless steel appliances
Inspiration for a mid-sized contemporary single-wall concrete floor eat-in kitchen remodel in Other with soapstone countertops and stainless steel appliances
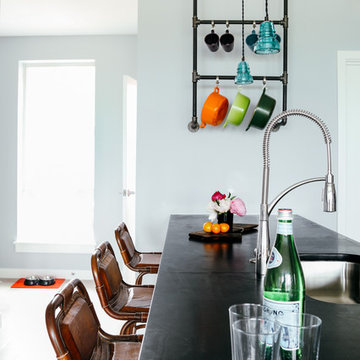
A new construction townhouse on the Eastern Prom in Portland, Maine.
Photos by Justin Levesque
Trendy gray floor open concept kitchen photo in Portland Maine with an undermount sink, soapstone countertops, an island and black countertops
Trendy gray floor open concept kitchen photo in Portland Maine with an undermount sink, soapstone countertops, an island and black countertops
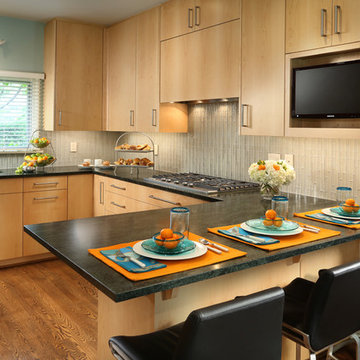
Mid-sized trendy u-shaped medium tone wood floor eat-in kitchen photo in Los Angeles with an undermount sink, flat-panel cabinets, light wood cabinets, glass tile backsplash, a peninsula, soapstone countertops and stainless steel appliances
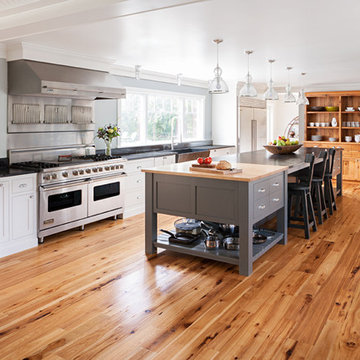
Ralph W. Sockman once said – “The larger the island of knowledge, the longer the shoreline of wonder”.
We’re pretty sure this also applies to kitchen islands, in particular the 12 foot island at one of our favorite kitchens in North Hampton New Hampshire. This home was part of the 2014 Portsmouth NH Kitchen Tour and was the talk of the tour - primarily due to the vast kitchen island.
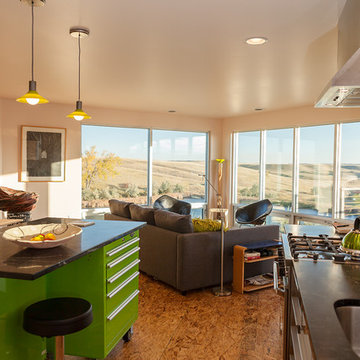
Photo credit: Louis Habeck
#FOASmallSpaces
Inspiration for a small contemporary single-wall plywood floor eat-in kitchen remodel in Other with an undermount sink, flat-panel cabinets, gray cabinets, soapstone countertops, white backsplash, ceramic backsplash, stainless steel appliances and an island
Inspiration for a small contemporary single-wall plywood floor eat-in kitchen remodel in Other with an undermount sink, flat-panel cabinets, gray cabinets, soapstone countertops, white backsplash, ceramic backsplash, stainless steel appliances and an island
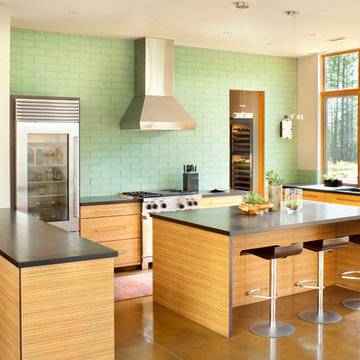
Gibeon Photography
Example of a mid-sized trendy single-wall concrete floor eat-in kitchen design in Other with soapstone countertops and stainless steel appliances
Example of a mid-sized trendy single-wall concrete floor eat-in kitchen design in Other with soapstone countertops and stainless steel appliances
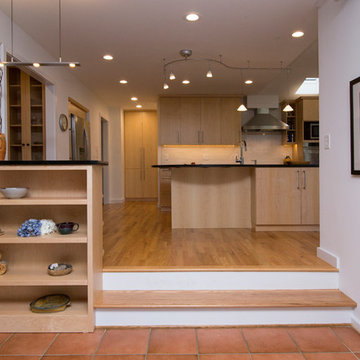
Marilyn Peryer Style House Photography
Open concept kitchen - large contemporary galley medium tone wood floor and orange floor open concept kitchen idea in Raleigh with an undermount sink, flat-panel cabinets, soapstone countertops, white backsplash, stainless steel appliances, an island, light wood cabinets, ceramic backsplash and black countertops
Open concept kitchen - large contemporary galley medium tone wood floor and orange floor open concept kitchen idea in Raleigh with an undermount sink, flat-panel cabinets, soapstone countertops, white backsplash, stainless steel appliances, an island, light wood cabinets, ceramic backsplash and black countertops

Large trendy u-shaped light wood floor and beige floor eat-in kitchen photo in Denver with a double-bowl sink, flat-panel cabinets, black cabinets, soapstone countertops, white backsplash, stone slab backsplash, paneled appliances, an island and black countertops
Contemporary Kitchen with Soapstone Countertops Ideas
1





