Contemporary Kitchen with Tile Countertops Ideas
Refine by:
Budget
Sort by:Popular Today
1 - 20 of 125 photos
Item 1 of 4
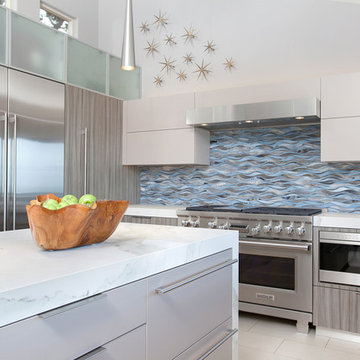
Preview First
Open concept kitchen - large contemporary u-shaped porcelain tile open concept kitchen idea in San Diego with an undermount sink, flat-panel cabinets, gray cabinets, tile countertops, blue backsplash, glass tile backsplash, stainless steel appliances and an island
Open concept kitchen - large contemporary u-shaped porcelain tile open concept kitchen idea in San Diego with an undermount sink, flat-panel cabinets, gray cabinets, tile countertops, blue backsplash, glass tile backsplash, stainless steel appliances and an island
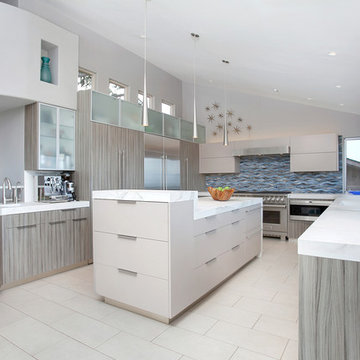
Preview First
Open concept kitchen - large contemporary u-shaped porcelain tile open concept kitchen idea in San Diego with an undermount sink, flat-panel cabinets, gray cabinets, tile countertops, blue backsplash, glass tile backsplash, stainless steel appliances and an island
Open concept kitchen - large contemporary u-shaped porcelain tile open concept kitchen idea in San Diego with an undermount sink, flat-panel cabinets, gray cabinets, tile countertops, blue backsplash, glass tile backsplash, stainless steel appliances and an island
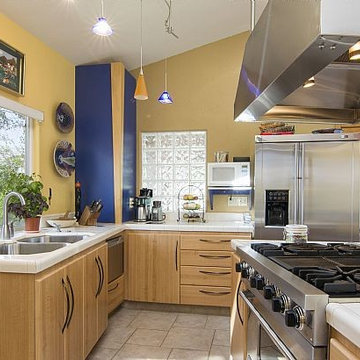
This custom kitchen is filled with color and whimsy, reflecting the owner's love of art and fine food. Custom commercial range hood makes indoor grilling easy. The angles of the cabinets are reflected in the corner columns. Self-closing drawers allow for easy access.
- Brian Covington Photography
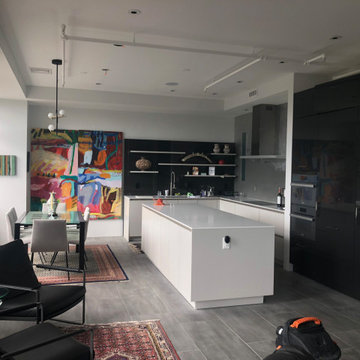
Completed kitchen.
High gloss black cabs
Light gray matte cabs
High gloss black backsplash resin panels with white shelving
Bcksplash features metallic silver foil paint and matte medium gray paint over a textured plaster decorative bcksplash.
Opening between shower and kitchen is finished with a blue/semi transparent resin panel to allow natural light to flow into the shower behind the kitchen.
Gut remodel of unit removed several varied levels to create one open loft. Then we strategically placed walls and partitions, sliding doors throughout to provide an almost endless variable of configurations.
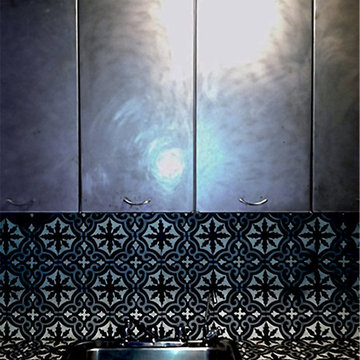
Enclosed kitchen - small contemporary u-shaped cement tile floor and multicolored floor enclosed kitchen idea in New York with a drop-in sink, flat-panel cabinets, stainless steel cabinets, tile countertops, multicolored backsplash, cement tile backsplash, stainless steel appliances and no island
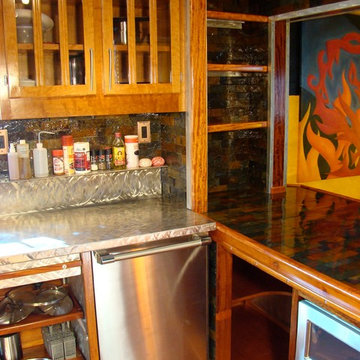
Detail of the opposite side of the peninsula showing storage and appliances.
Open concept kitchen - mid-sized contemporary u-shaped medium tone wood floor open concept kitchen idea in Other with a double-bowl sink, glass-front cabinets, medium tone wood cabinets, tile countertops, stone tile backsplash, stainless steel appliances and an island
Open concept kitchen - mid-sized contemporary u-shaped medium tone wood floor open concept kitchen idea in Other with a double-bowl sink, glass-front cabinets, medium tone wood cabinets, tile countertops, stone tile backsplash, stainless steel appliances and an island
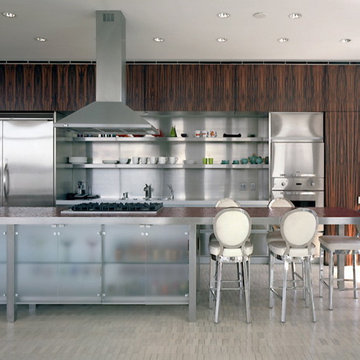
Kitchen with Macassar ebony panels, stainless steel shelves and custom stainless steel and glass island
Photos by William Waldren
Open concept kitchen - mid-sized contemporary galley light wood floor and beige floor open concept kitchen idea in New York with an undermount sink, glass-front cabinets, dark wood cabinets, tile countertops, metallic backsplash, stone slab backsplash, stainless steel appliances and an island
Open concept kitchen - mid-sized contemporary galley light wood floor and beige floor open concept kitchen idea in New York with an undermount sink, glass-front cabinets, dark wood cabinets, tile countertops, metallic backsplash, stone slab backsplash, stainless steel appliances and an island
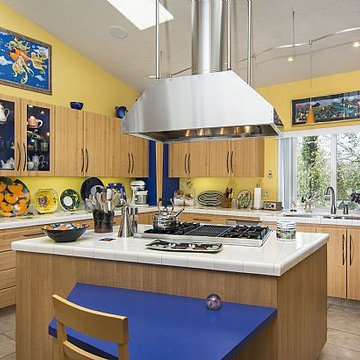
This custom kitchen is filled with color and whimsy, reflecting the owner's love of art and fine food. Glass front cabinets with interior lighting display a teapot collection. Custom commercial range hood makes indoor grilling easy. Curved upholstered bench is great for entertaining during meal preparation.
- Brian Covington Photography
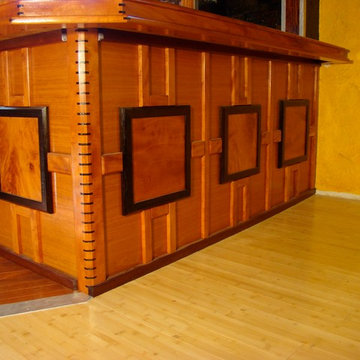
Detail of the front and side of the peninsula
Mid-sized trendy u-shaped medium tone wood floor open concept kitchen photo in Other with a double-bowl sink, glass-front cabinets, medium tone wood cabinets, tile countertops, stone tile backsplash, stainless steel appliances and an island
Mid-sized trendy u-shaped medium tone wood floor open concept kitchen photo in Other with a double-bowl sink, glass-front cabinets, medium tone wood cabinets, tile countertops, stone tile backsplash, stainless steel appliances and an island
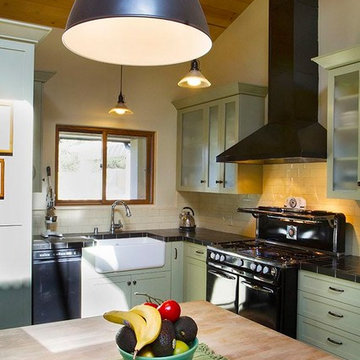
Inspiration for a mid-sized contemporary u-shaped concrete floor eat-in kitchen remodel in Santa Barbara with a farmhouse sink, recessed-panel cabinets, green cabinets, tile countertops, white backsplash, subway tile backsplash, black appliances and an island

This open living/dining/kitchen is oriented around the 45 foot long wall of floor-to-ceiling windows overlooking Lake Champlain. A sunken living room is a cozy place to watch the fireplace or enjoy the lake view.
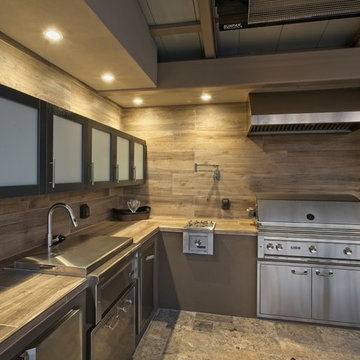
Detail of pool house kitchen. Stainless steel hood, gas grill, gas burner, pot filler, tiled counter, stainless steel sink, stainless steel cabinets. A radiant heater is at the top of the photo.
photo: Mike Heacox / Luciole Design
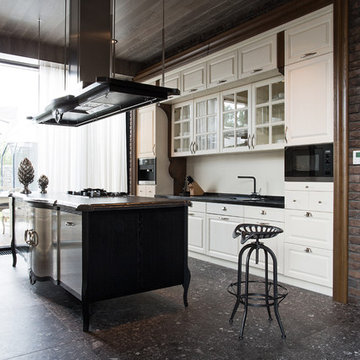
Eat-in kitchen - huge contemporary galley marble floor and gray floor eat-in kitchen idea in Other with flat-panel cabinets, stainless steel cabinets, white backsplash, black appliances, an island, a double-bowl sink, tile countertops and ceramic backsplash

Eat-in kitchen - mid-sized contemporary u-shaped light wood floor, brown floor and exposed beam eat-in kitchen idea in Sydney with a single-bowl sink, flat-panel cabinets, brown cabinets, tile countertops, brown backsplash, ceramic backsplash, stainless steel appliances, no island and black countertops
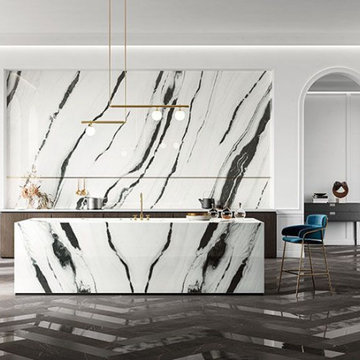
Bespoke Kitchen Island in Panda Black and White Porcelain Slab Tiles. Complimented with a mixed Gloss and Matt Carrara Marble effect porcelain floor tile laid in a herringbone pattern ... timeless elegance.
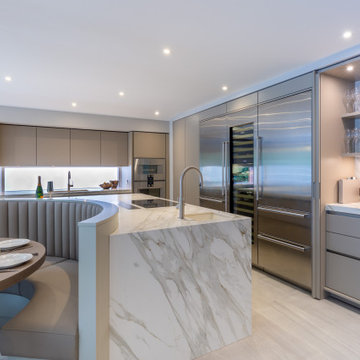
Inspiration for a large contemporary l-shaped light wood floor and beige floor open concept kitchen remodel in Cheshire with flat-panel cabinets, gray cabinets, tile countertops, an island, white countertops, an undermount sink, multicolored backsplash, marble backsplash and stainless steel appliances
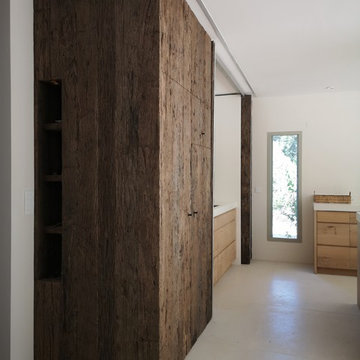
Création d'une cuisine dans un bel espace , un mur en bois brut permet de cacher une partie plus technique avec évier et lave vaisselle . L'îlot central de grande dimension surplombé d'une lampe Moby dick permet de manger à 4 personnes . Un robinet pliant à été placé sur le piano de cuisson Lacanche pour remplir les casseroles directement sur le feu .
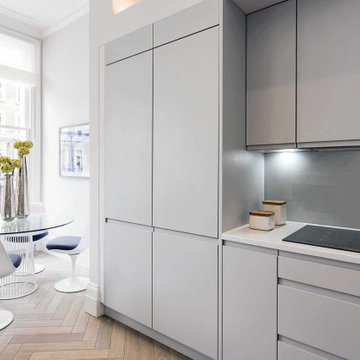
This is the view of the kitchen in the open-plan living room at our project in Chelsea. As you can see in the Before image of the old kitchen, we removed the wall to open up the space. The beautiful hardwood flooring goes throughout the one-bed apartment. We created a fun, visual element in the kitchen with the addition of LED lighting in the niche above the cupboards.
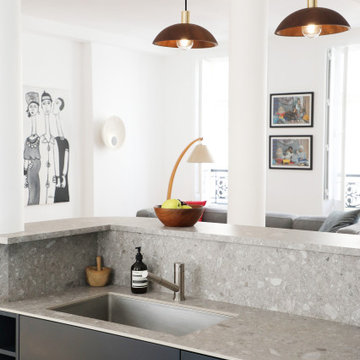
Rénovation d'un appartement de 200 m2 dans lequel nous avons redéfini les espaces à vivre et dessiné la cuisine sur mesure et les menuiseries que nous avons réalisé avec nos artisans. Nous avons tout au long de ce projet, accompagné nos clients dans le choix des couleurs, des matériaux, des sols, mais aussi de luminaires, de papier-peint, etc... pour être en cohérence avec leur mobilier existant et permettre ainsi de mettre en lumière cet espace aux volumes magnifiques.
Contemporary Kitchen with Tile Countertops Ideas
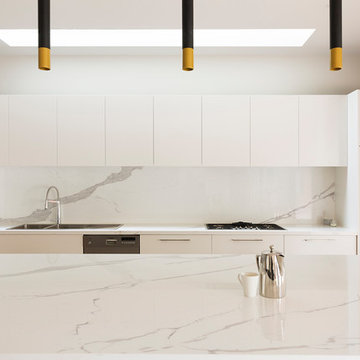
Elizabeth Schiavello
Open concept kitchen - large contemporary galley open concept kitchen idea in Melbourne with flat-panel cabinets, white cabinets, tile countertops, white backsplash and an island
Open concept kitchen - large contemporary galley open concept kitchen idea in Melbourne with flat-panel cabinets, white cabinets, tile countertops, white backsplash and an island
1





