Contemporary Kitchen with Zinc Countertops Ideas
Refine by:
Budget
Sort by:Popular Today
1 - 20 of 97 photos
Item 1 of 3
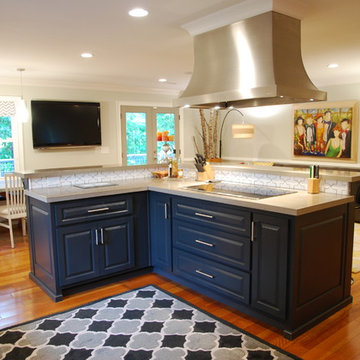
The remodeled kitchen's open floor plan makes the space perfect for hosting friends and family.
Example of a mid-sized trendy u-shaped medium tone wood floor and brown floor open concept kitchen design in Atlanta with raised-panel cabinets, dark wood cabinets, zinc countertops, white backsplash, ceramic backsplash, stainless steel appliances, an island and an undermount sink
Example of a mid-sized trendy u-shaped medium tone wood floor and brown floor open concept kitchen design in Atlanta with raised-panel cabinets, dark wood cabinets, zinc countertops, white backsplash, ceramic backsplash, stainless steel appliances, an island and an undermount sink
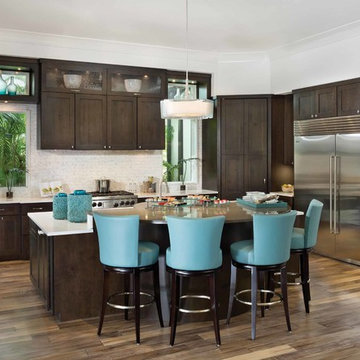
Example of a mid-sized trendy l-shaped dark wood floor open concept kitchen design in Orlando with a farmhouse sink, shaker cabinets, dark wood cabinets, zinc countertops, white backsplash, porcelain backsplash, stainless steel appliances and an island
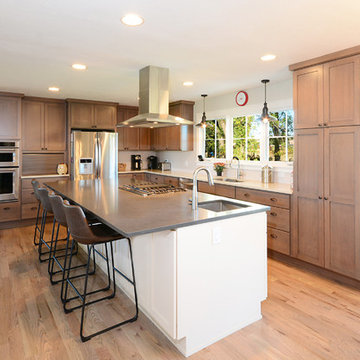
Eat-in kitchen - large contemporary l-shaped light wood floor eat-in kitchen idea in Denver with a single-bowl sink, shaker cabinets, medium tone wood cabinets, zinc countertops, white backsplash, stone slab backsplash, stainless steel appliances and an island
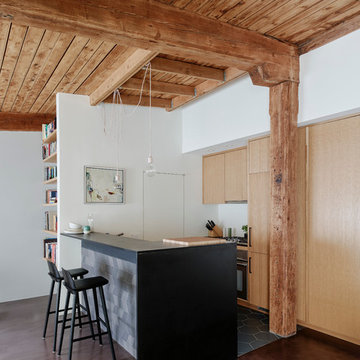
Joe Fletcher
Open concept kitchen - small contemporary galley concrete floor open concept kitchen idea in New York with flat-panel cabinets, light wood cabinets, zinc countertops, stainless steel appliances, an island and an undermount sink
Open concept kitchen - small contemporary galley concrete floor open concept kitchen idea in New York with flat-panel cabinets, light wood cabinets, zinc countertops, stainless steel appliances, an island and an undermount sink
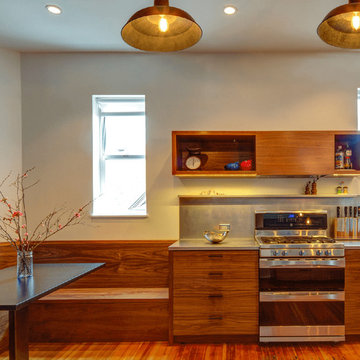
Example of a mid-sized trendy single-wall medium tone wood floor and brown floor eat-in kitchen design in San Francisco with an integrated sink, flat-panel cabinets, medium tone wood cabinets, zinc countertops, gray backsplash, metal backsplash, stainless steel appliances and no island
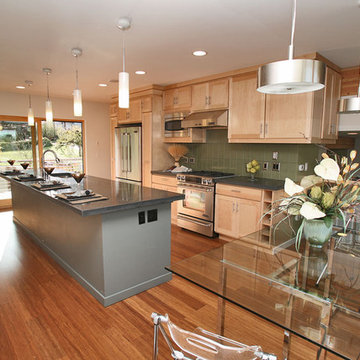
This project was built on spec and pushed for affordable sustainability without compromising a clean modern design that balanced visual warmth with performance and economic efficiency. The project achieved far more points than was required to gain a 5-star builtgreen rating. The design was based around a small footprint that was located over the existing cottage and utilized structural insulated panels, radiant floor heat, low/no VOC finishes and many other green building strategies.
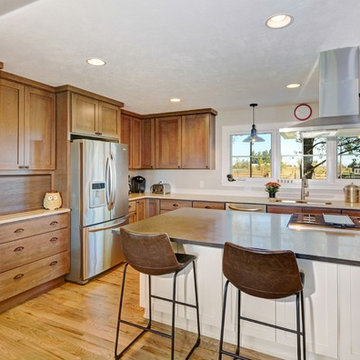
Inspiration for a large contemporary l-shaped light wood floor eat-in kitchen remodel in Denver with a single-bowl sink, shaker cabinets, medium tone wood cabinets, zinc countertops, white backsplash, stone slab backsplash, stainless steel appliances and an island
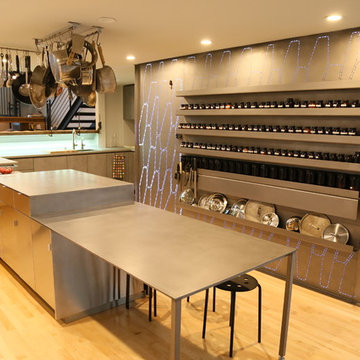
Mackie Design with Client and SUM Studio
Inspiration for a contemporary l-shaped light wood floor and beige floor eat-in kitchen remodel in San Francisco with an undermount sink, flat-panel cabinets, gray cabinets, zinc countertops, gray backsplash, metal backsplash, paneled appliances, an island and gray countertops
Inspiration for a contemporary l-shaped light wood floor and beige floor eat-in kitchen remodel in San Francisco with an undermount sink, flat-panel cabinets, gray cabinets, zinc countertops, gray backsplash, metal backsplash, paneled appliances, an island and gray countertops
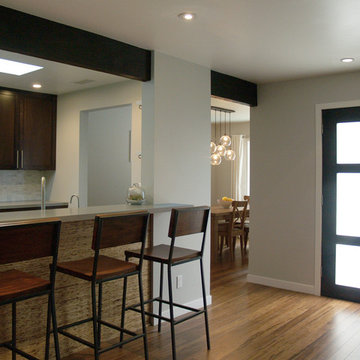
The original home was a tiny 1000 square foot house that had been built in the 40's and never had been updated, typical of many of Los Angeles' post-war neighborhoods. By converting the attached single-car garage into living space and strategically re-configuring walls, we accomplished an open floor plan that dramatically increased the spaciousness of the house, while sticking to a limited budget.
To minimize the environmental impact of our project, we donated and reused materials as much as possible, and chose new finishes such as bamboo and cork floors, and Kirei board. The durability and recycled content of materials were also considered in their selection.
Energy efficiency was also a concern. Thus appliances and heating systems were selected for their efficiency, and LED lighting was installed in the kitchen.
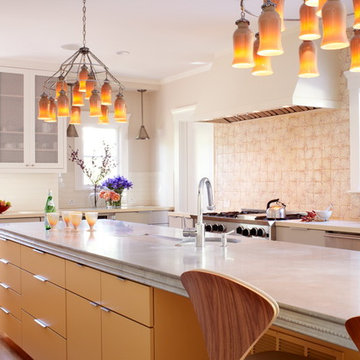
Custom 14' zinc island, bespoke tile, and custom cabinets and light fixtures. Cherner molded plywood bar stools.
Photo Credit: Greg West
Example of a trendy eat-in kitchen design in San Francisco with a farmhouse sink, zinc countertops, multicolored backsplash and paneled appliances
Example of a trendy eat-in kitchen design in San Francisco with a farmhouse sink, zinc countertops, multicolored backsplash and paneled appliances
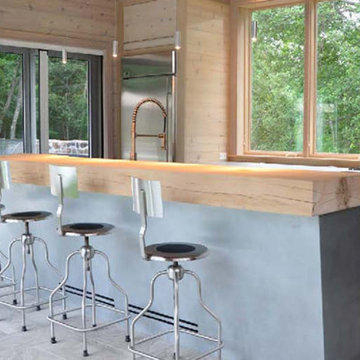
Example of a trendy l-shaped open concept kitchen design in New York with an undermount sink, flat-panel cabinets, gray cabinets, zinc countertops, stainless steel appliances and an island
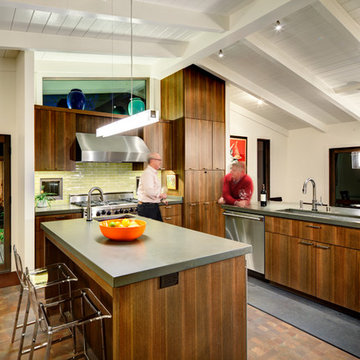
Example of a mid-sized trendy l-shaped brown floor kitchen design in San Francisco with an undermount sink, flat-panel cabinets, medium tone wood cabinets, zinc countertops, stainless steel appliances and an island
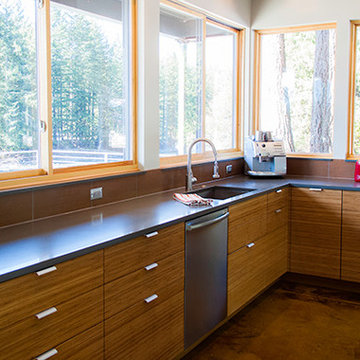
Steel Grey quartz counter tops from Pental.
Large trendy u-shaped concrete floor and brown floor enclosed kitchen photo in Seattle with an undermount sink, flat-panel cabinets, medium tone wood cabinets, zinc countertops, brown backsplash, ceramic backsplash, stainless steel appliances and an island
Large trendy u-shaped concrete floor and brown floor enclosed kitchen photo in Seattle with an undermount sink, flat-panel cabinets, medium tone wood cabinets, zinc countertops, brown backsplash, ceramic backsplash, stainless steel appliances and an island

Example of a mid-sized trendy l-shaped slate floor open concept kitchen design in Chicago with an undermount sink, flat-panel cabinets, dark wood cabinets, zinc countertops, stainless steel appliances and a peninsula
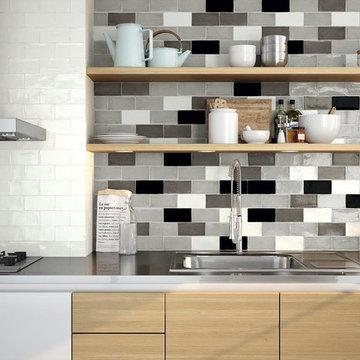
Enclosed kitchen - mid-sized contemporary galley enclosed kitchen idea in Austin with a drop-in sink, flat-panel cabinets, light wood cabinets, zinc countertops, multicolored backsplash, ceramic backsplash, stainless steel appliances and no island
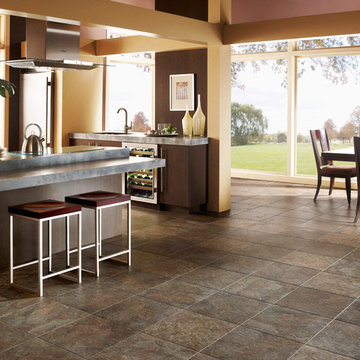
Example of a mid-sized trendy porcelain tile and brown floor eat-in kitchen design in Other with an undermount sink, flat-panel cabinets, dark wood cabinets, zinc countertops, stainless steel appliances and a peninsula
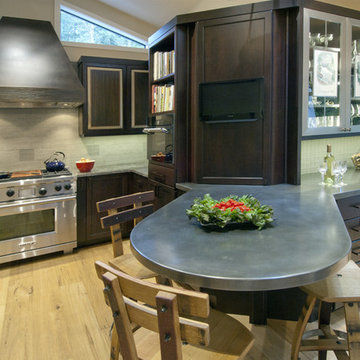
Example of a trendy galley light wood floor eat-in kitchen design in Seattle with an undermount sink, flat-panel cabinets, dark wood cabinets, zinc countertops, beige backsplash, stainless steel appliances and a peninsula
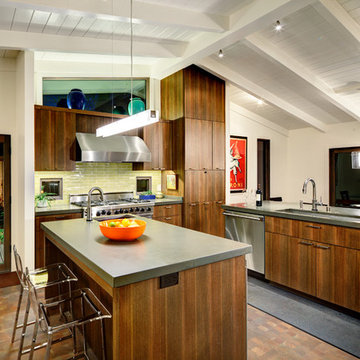
Inspiration for a mid-sized contemporary l-shaped brown floor kitchen remodel in San Francisco with an undermount sink, flat-panel cabinets, medium tone wood cabinets, zinc countertops, stainless steel appliances, an island and yellow backsplash
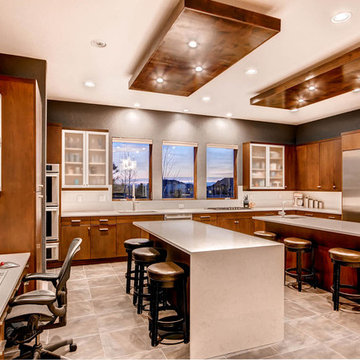
Large trendy u-shaped porcelain tile open concept kitchen photo in Denver with a single-bowl sink, flat-panel cabinets, medium tone wood cabinets, white backsplash, stainless steel appliances, two islands, zinc countertops and porcelain backsplash
Contemporary Kitchen with Zinc Countertops Ideas
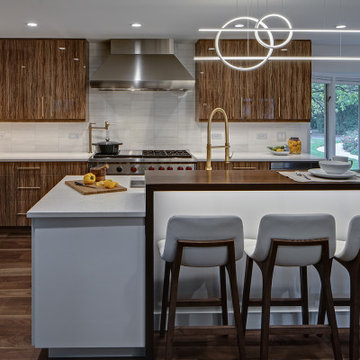
This beautiful contemporary kitchen is all about simplicity and clean lines.
The homeowners had been dreaming about renovating their ranch house for a long time. The original kitchen was tiny and cramped so the goal was to open the space into the great room while enlarging the kitchen. The space now accommodates comfortable work areas for two cooks.
1





