Contemporary Light Wood Floor Kitchen Ideas
Refine by:
Budget
Sort by:Popular Today
1 - 20 of 55,179 photos
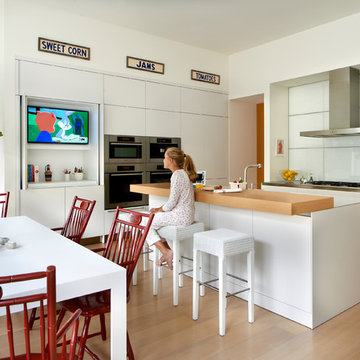
White Kitchen, Modern
Interiors: Britt Taner Design
Photography: Tony Soluri Photography
Example of a trendy light wood floor eat-in kitchen design in Chicago with flat-panel cabinets, white cabinets, white backsplash, glass sheet backsplash, stainless steel appliances and an island
Example of a trendy light wood floor eat-in kitchen design in Chicago with flat-panel cabinets, white cabinets, white backsplash, glass sheet backsplash, stainless steel appliances and an island

Example of a trendy galley light wood floor and beige floor kitchen design in Seattle with an undermount sink, flat-panel cabinets, light wood cabinets, beige backsplash, white appliances, an island and white countertops

As with all communal spaces in the house, indoor/outdoor living. Note the 15’ accordion window opening to the outdoor eating/living area. Functionality was a top priority, but the space had to be beautiful as well. The top-stitched leather pulls help soften the look and make it feel more comfortable. We designed every cabinet for specified storage. [For example: The area to the right of the refrigerator with the open shelving: we designed this as “breakfast-central.” This is where the toaster oven, toaster, and Vitamix usually live and can be neatly hidden by the pull-down aluminum tambour doors when not in use. All the items needed for breakfast to get everyone out the door efficiently are located in the refrigerator on the left and cabinet drawers below.]
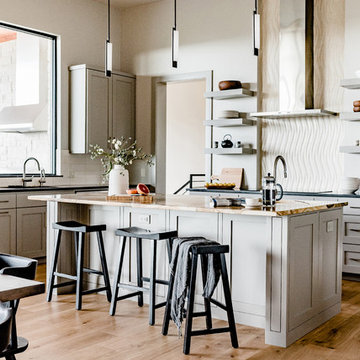
An Indoor Lady
Trendy light wood floor kitchen photo in Austin with shaker cabinets, granite countertops, beige backsplash, limestone backsplash and an island
Trendy light wood floor kitchen photo in Austin with shaker cabinets, granite countertops, beige backsplash, limestone backsplash and an island
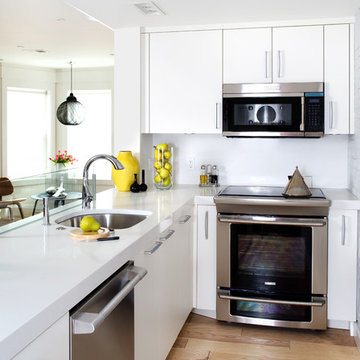
Stacy Zarin Goldberg
Trendy l-shaped light wood floor and beige floor open concept kitchen photo in Other with an undermount sink, flat-panel cabinets, white cabinets, stainless steel appliances, quartzite countertops and a peninsula
Trendy l-shaped light wood floor and beige floor open concept kitchen photo in Other with an undermount sink, flat-panel cabinets, white cabinets, stainless steel appliances, quartzite countertops and a peninsula
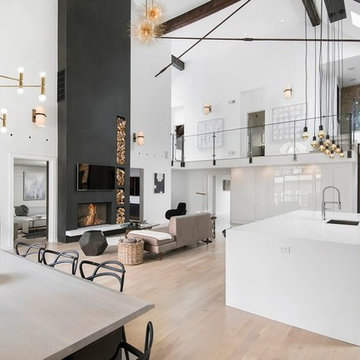
Kitchen - contemporary light wood floor kitchen idea in Chicago with an undermount sink, flat-panel cabinets and white cabinets

Frenchmen's Club Mod by Krista Watterworth Design Studio in Palm Beach Gardens, Florida. Photography by Mark Roskams. This Old World home got a very modern update. We worked for months to create a beautiful, open and light space, and brought it into the now.
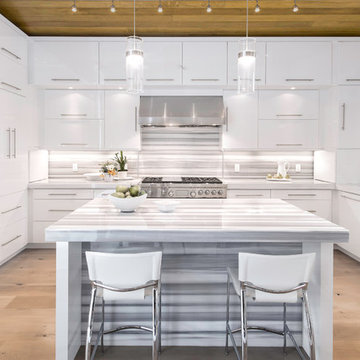
Example of a trendy light wood floor and beige floor kitchen design in Denver with a farmhouse sink, flat-panel cabinets, white cabinets, multicolored backsplash, stainless steel appliances and an island

Eat-in kitchen - contemporary galley light wood floor and beige floor eat-in kitchen idea in Denver with an undermount sink, glass-front cabinets, black cabinets, black backsplash, mosaic tile backsplash, stainless steel appliances, an island and white countertops

Kitchen - contemporary light wood floor and beige floor kitchen idea in Dallas with an undermount sink, flat-panel cabinets, quartz countertops, white backsplash, stone slab backsplash, stainless steel appliances, an island, white countertops and light wood cabinets
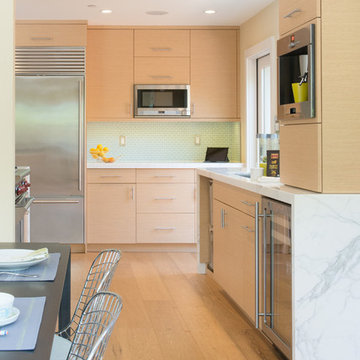
Sean Malone Photography
Mid-sized trendy l-shaped light wood floor and brown floor eat-in kitchen photo in San Francisco with an undermount sink, flat-panel cabinets, light wood cabinets, marble countertops, gray backsplash, glass tile backsplash, stainless steel appliances and no island
Mid-sized trendy l-shaped light wood floor and brown floor eat-in kitchen photo in San Francisco with an undermount sink, flat-panel cabinets, light wood cabinets, marble countertops, gray backsplash, glass tile backsplash, stainless steel appliances and no island

EBCON Corporation, Redwood City, California, 2019 NARI CotY Award-Winning Residential Kitchen Over $150,000
Inspiration for a large contemporary l-shaped light wood floor and beige floor open concept kitchen remodel in San Francisco with an undermount sink, flat-panel cabinets, light wood cabinets, quartz countertops, white backsplash, marble backsplash, stainless steel appliances, an island and white countertops
Inspiration for a large contemporary l-shaped light wood floor and beige floor open concept kitchen remodel in San Francisco with an undermount sink, flat-panel cabinets, light wood cabinets, quartz countertops, white backsplash, marble backsplash, stainless steel appliances, an island and white countertops

Espresso Cabinets, white dekton waterfall island and countertops, rustic lvt flooring, black appliances, globe pendant lighting, retro refrigerator, wire handrail, split level master piece.

Creating spaces that make connections between the indoors and out, while making the most of the panoramic lake views and lush landscape that surround were two key goals of this seasonal home’s design. Central entrance into the residence brings you to an open dining and lounge space, with natural light flooding in through rooftop skylights. Soaring ceilings and subdued color palettes give the adjacent kitchen and living room an airy and expansive feeling, while the large, sliding glass doors and picture windows bring the warmth of the outdoors in. The family room, located in one of the two zinc-clad connector spaces, offers a more intimate lounge area and leads into the master suite wing, complete with vaulted ceilings and sleek lines. Three additional guest suites can be found in the opposite wing of the home, providing ideally separate living spaces for a multi-generational family.
Photographer: Steve Hall © Hedrich Blessing
Architect: Booth Hansen

Trendy light wood floor and beige floor eat-in kitchen photo in Austin with flat-panel cabinets, dark wood cabinets, black backsplash, stainless steel appliances, an island, an undermount sink, marble countertops and stone slab backsplash
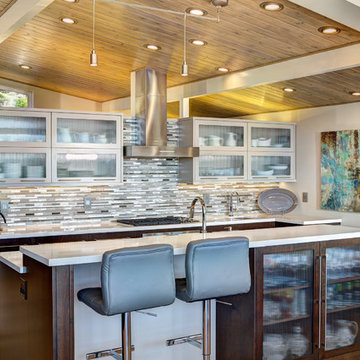
Large trendy u-shaped light wood floor open concept kitchen photo in Sacramento with glass-front cabinets, dark wood cabinets, matchstick tile backsplash, stainless steel appliances, an island, an undermount sink, quartz countertops and gray backsplash
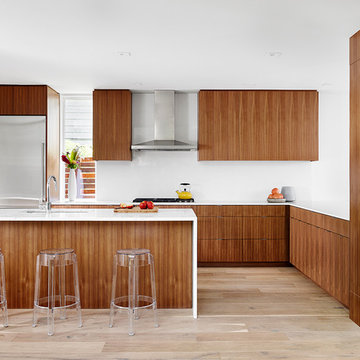
The kitchen was designed to keep with the warm modern feel that resonates throughout the interior and exterior of the home. The cabinets make for ample storage and large wrap around counters allow for easy entertaining space.
Photos by Casey Dunn

Adam Rouse & Patrick Perez
Inspiration for a contemporary galley light wood floor kitchen remodel in San Francisco with flat-panel cabinets, blue cabinets, concrete countertops, blue backsplash, stainless steel appliances and an island
Inspiration for a contemporary galley light wood floor kitchen remodel in San Francisco with flat-panel cabinets, blue cabinets, concrete countertops, blue backsplash, stainless steel appliances and an island

This open urban kitchen invites with pops of yellow and an eat in dining table. A highly functional, contemporary beauty featuring wide plank white oak grey stained floors, white lacquer refrigerator and washing machine, brushed aluminum lower cabinets and walnut upper cabinets. Pure white Caesarstone countertops, Blanco kitchen faucet and sink, Bertazzoni range, Bosch dishwasher, architectural lighting trough with LED lights, and Emtech brushed chrome door hardware complete the high-end look.
Contemporary Light Wood Floor Kitchen Ideas
This kitchen flips the standard model in contemporary kitchens with blonde wood cabinets and dark marble countertops. This fresh take keeps with the flow of the other rooms in this open concept floor home but use the black accents to set it apart. The kitchen island seating also gives a unique twist to the standard barstool making it a true eat in kitchen.
1





