Contemporary Plywood Floor Kitchen Ideas
Refine by:
Budget
Sort by:Popular Today
1 - 20 of 387 photos
Item 1 of 3
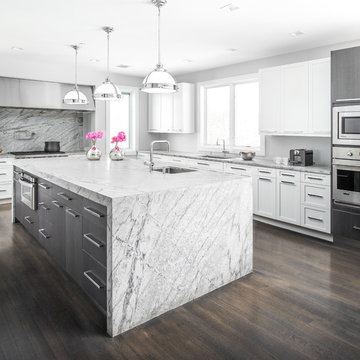
Current and stylish kitchen with a mid city penthouse elegance. Ultra linear and sleek, this kitchen mixes straight, clean hardware, stainless steel appliances, and monochrome grays throughout to create a contemporary feel. Two-tone cabinetry lends a unique sophistication to the space.
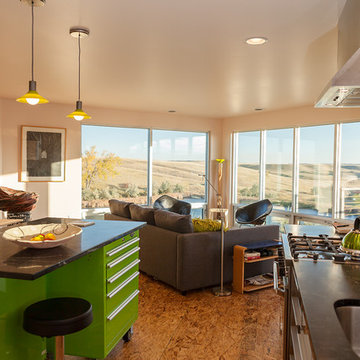
Photo credit: Louis Habeck
#FOASmallSpaces
Inspiration for a small contemporary single-wall plywood floor eat-in kitchen remodel in Other with an undermount sink, flat-panel cabinets, gray cabinets, soapstone countertops, white backsplash, ceramic backsplash, stainless steel appliances and an island
Inspiration for a small contemporary single-wall plywood floor eat-in kitchen remodel in Other with an undermount sink, flat-panel cabinets, gray cabinets, soapstone countertops, white backsplash, ceramic backsplash, stainless steel appliances and an island
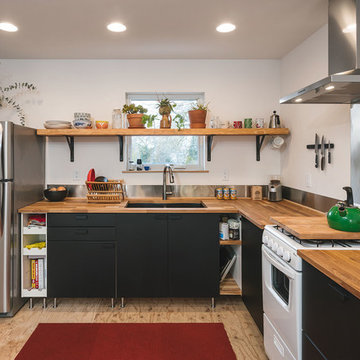
KuDa Photography
Trendy l-shaped plywood floor and brown floor kitchen photo in Portland with wood countertops, metallic backsplash, a double-bowl sink and brown countertops
Trendy l-shaped plywood floor and brown floor kitchen photo in Portland with wood countertops, metallic backsplash, a double-bowl sink and brown countertops
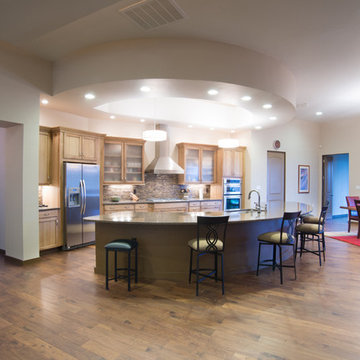
Mid-sized trendy single-wall plywood floor open concept kitchen photo in Albuquerque with an undermount sink, glass-front cabinets, light wood cabinets, multicolored backsplash, stainless steel appliances and an island
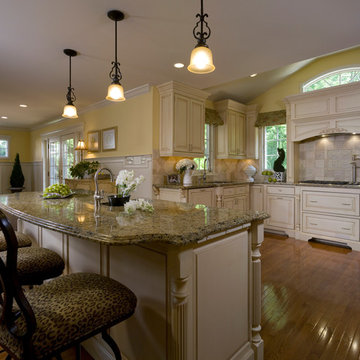
Photo by David Van Scott
Kitchen - contemporary l-shaped plywood floor and brown floor kitchen idea in Philadelphia with raised-panel cabinets, white cabinets, marble countertops, white backsplash, cement tile backsplash, an island and multicolored countertops
Kitchen - contemporary l-shaped plywood floor and brown floor kitchen idea in Philadelphia with raised-panel cabinets, white cabinets, marble countertops, white backsplash, cement tile backsplash, an island and multicolored countertops
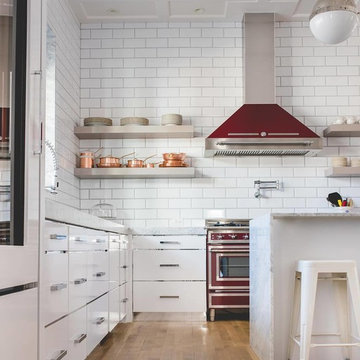
The beautiful splash of burgundy on the hood and oven really pops in this white kitchen.
Inspiration for a large contemporary l-shaped plywood floor kitchen remodel in Houston with flat-panel cabinets, white cabinets, marble countertops, white backsplash, porcelain backsplash, colored appliances and an island
Inspiration for a large contemporary l-shaped plywood floor kitchen remodel in Houston with flat-panel cabinets, white cabinets, marble countertops, white backsplash, porcelain backsplash, colored appliances and an island
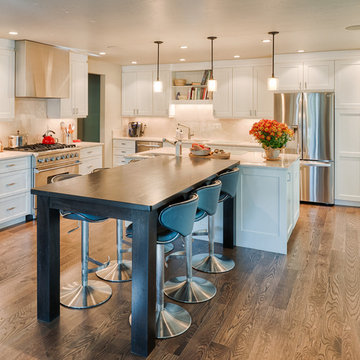
William Horton, www.horton.com/architecture
Inspiration for a mid-sized contemporary l-shaped plywood floor open concept kitchen remodel in Denver with a drop-in sink, shaker cabinets, white cabinets, granite countertops, white backsplash, stainless steel appliances and two islands
Inspiration for a mid-sized contemporary l-shaped plywood floor open concept kitchen remodel in Denver with a drop-in sink, shaker cabinets, white cabinets, granite countertops, white backsplash, stainless steel appliances and two islands
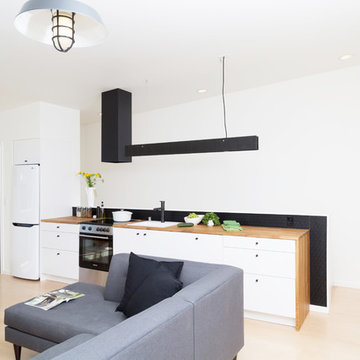
Custom kitchen light fixtures and exhaust hood, butcher block countertops, slim appliances and an integrated dishwasher give the kitchen a streamlined look.

Kitchen pantry - mid-sized contemporary l-shaped plywood floor and multicolored floor kitchen pantry idea in Austin with a double-bowl sink, shaker cabinets, green cabinets, granite countertops, multicolored backsplash, mosaic tile backsplash and stainless steel appliances
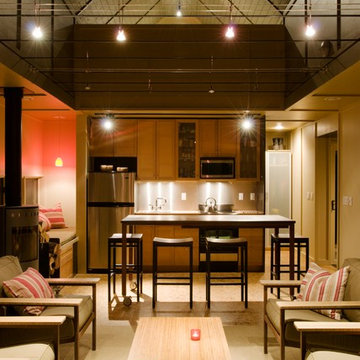
derikolsen.com
Example of a small trendy single-wall plywood floor eat-in kitchen design in Other with a single-bowl sink, shaker cabinets, light wood cabinets, wood countertops, metallic backsplash, metal backsplash, stainless steel appliances, an island and brown countertops
Example of a small trendy single-wall plywood floor eat-in kitchen design in Other with a single-bowl sink, shaker cabinets, light wood cabinets, wood countertops, metallic backsplash, metal backsplash, stainless steel appliances, an island and brown countertops
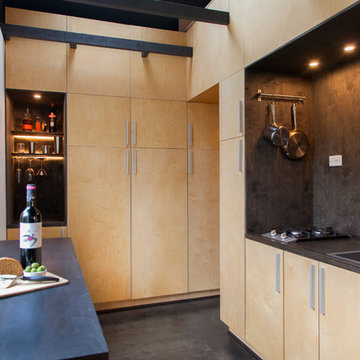
shauna intelisano
Example of a small trendy single-wall plywood floor eat-in kitchen design in Portland with no island
Example of a small trendy single-wall plywood floor eat-in kitchen design in Portland with no island
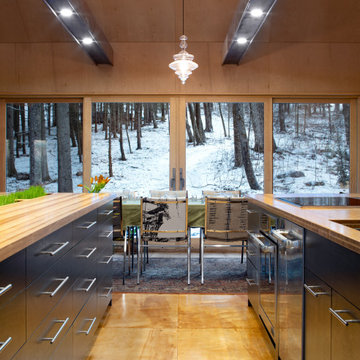
Streamlined kitchen counter. Everything stored under the counter, leaving the head space clean. Large sliding patiodoor invite the outside in.
Inspiration for a mid-sized contemporary u-shaped plywood floor and brown floor open concept kitchen remodel in Boston with an undermount sink, flat-panel cabinets, dark wood cabinets, wood countertops, stainless steel appliances, two islands and brown countertops
Inspiration for a mid-sized contemporary u-shaped plywood floor and brown floor open concept kitchen remodel in Boston with an undermount sink, flat-panel cabinets, dark wood cabinets, wood countertops, stainless steel appliances, two islands and brown countertops
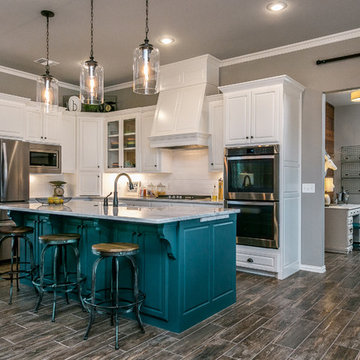
Inspiration for a large contemporary l-shaped plywood floor and brown floor open concept kitchen remodel in Dallas with a farmhouse sink, raised-panel cabinets, white cabinets, quartz countertops, white backsplash, subway tile backsplash, stainless steel appliances and an island
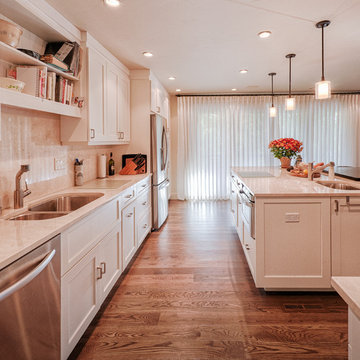
William Horton, www.horton.com/architecture
Open concept kitchen - mid-sized contemporary l-shaped plywood floor open concept kitchen idea in Denver with a drop-in sink, shaker cabinets, white cabinets, granite countertops, white backsplash, stainless steel appliances and two islands
Open concept kitchen - mid-sized contemporary l-shaped plywood floor open concept kitchen idea in Denver with a drop-in sink, shaker cabinets, white cabinets, granite countertops, white backsplash, stainless steel appliances and two islands
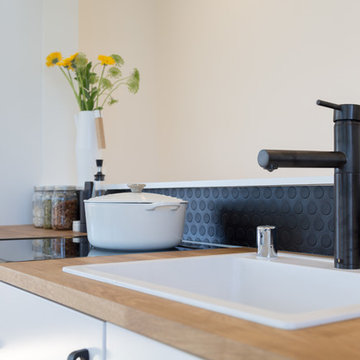
Custom kitchen light fixtures and exhaust hood, butcher block countertops, slim appliances and an integrated dishwasher give the kitchen a streamlined look.
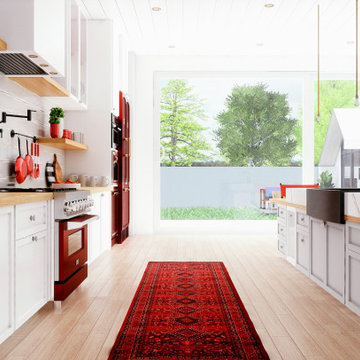
Hi everyone:
My contemporary kitchen design
ready to work as B2B with interior designers
www.mscreationandmore.com/services
Eat-in kitchen - large contemporary single-wall plywood floor, beige floor and shiplap ceiling eat-in kitchen idea in Cleveland with a farmhouse sink, flat-panel cabinets, white cabinets, quartzite countertops, white backsplash, ceramic backsplash, colored appliances, an island and white countertops
Eat-in kitchen - large contemporary single-wall plywood floor, beige floor and shiplap ceiling eat-in kitchen idea in Cleveland with a farmhouse sink, flat-panel cabinets, white cabinets, quartzite countertops, white backsplash, ceramic backsplash, colored appliances, an island and white countertops
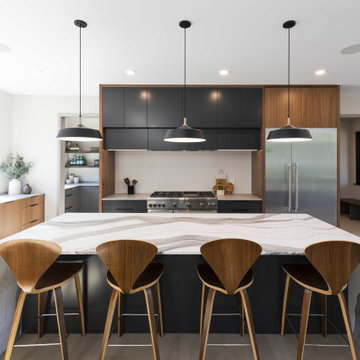
Tile:
Astoria by Sonoma Market Collection
Inspiration for a huge contemporary plywood floor and beige floor open concept kitchen remodel in Minneapolis with an undermount sink, flat-panel cabinets, black cabinets, marble countertops, white backsplash, ceramic backsplash, stainless steel appliances, an island and gray countertops
Inspiration for a huge contemporary plywood floor and beige floor open concept kitchen remodel in Minneapolis with an undermount sink, flat-panel cabinets, black cabinets, marble countertops, white backsplash, ceramic backsplash, stainless steel appliances, an island and gray countertops
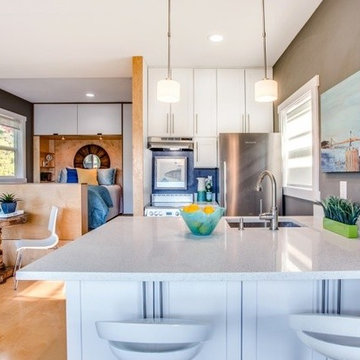
Christian Wathne
Small trendy single-wall plywood floor open concept kitchen photo in Seattle with an undermount sink, shaker cabinets, white cabinets, quartzite countertops, white backsplash, stainless steel appliances and an island
Small trendy single-wall plywood floor open concept kitchen photo in Seattle with an undermount sink, shaker cabinets, white cabinets, quartzite countertops, white backsplash, stainless steel appliances and an island
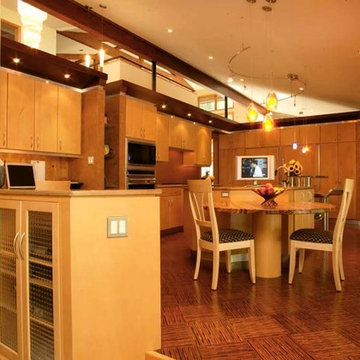
Open concept kitchen - large contemporary galley plywood floor open concept kitchen idea in Philadelphia with a drop-in sink, flat-panel cabinets, medium tone wood cabinets, an island, paneled appliances and granite countertops
Contemporary Plywood Floor Kitchen Ideas
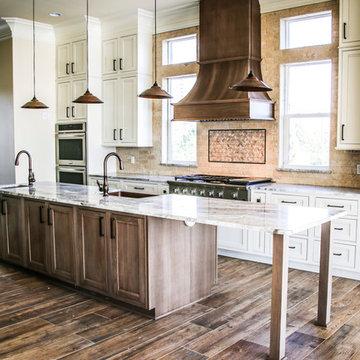
Example of a large trendy u-shaped plywood floor and brown floor enclosed kitchen design in Miami with a farmhouse sink, recessed-panel cabinets, white cabinets, granite countertops, beige backsplash, brick backsplash, stainless steel appliances, an island and multicolored countertops
1





