Contemporary Slate Floor Kitchen Ideas
Refine by:
Budget
Sort by:Popular Today
1 - 20 of 2,183 photos
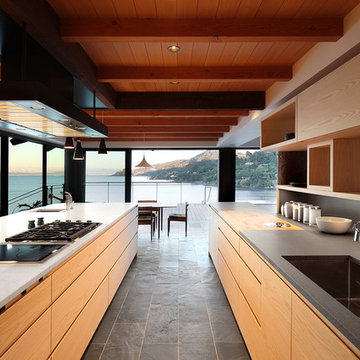
Mark Woods
Example of a large trendy galley slate floor and gray floor open concept kitchen design in San Francisco with an undermount sink, flat-panel cabinets, light wood cabinets, solid surface countertops, stainless steel appliances, an island and gray backsplash
Example of a large trendy galley slate floor and gray floor open concept kitchen design in San Francisco with an undermount sink, flat-panel cabinets, light wood cabinets, solid surface countertops, stainless steel appliances, an island and gray backsplash

in this modern L shaped kitchen, the nook is saved for this inviting leather banquette and midcentury dining chairs. the table is lit from above with modern restoration hardware glass and black pendants. the table is black walnut.
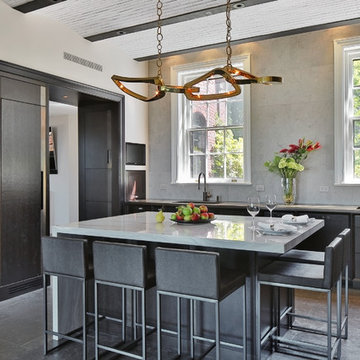
Example of a large trendy u-shaped slate floor eat-in kitchen design in Boston with shaker cabinets, gray backsplash, an island, marble countertops, ceramic backsplash, an undermount sink, paneled appliances and dark wood cabinets

Photo: Dustin Halleck
Open concept kitchen - contemporary galley slate floor and green floor open concept kitchen idea in Chicago with a single-bowl sink, shaker cabinets, blue cabinets, quartz countertops, white backsplash, ceramic backsplash, stainless steel appliances, no island and white countertops
Open concept kitchen - contemporary galley slate floor and green floor open concept kitchen idea in Chicago with a single-bowl sink, shaker cabinets, blue cabinets, quartz countertops, white backsplash, ceramic backsplash, stainless steel appliances, no island and white countertops
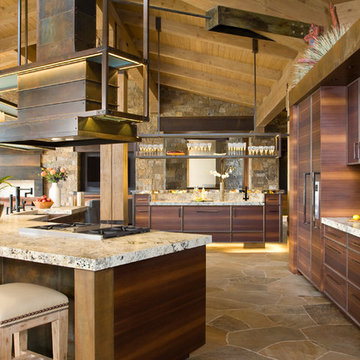
Inspiration for a huge contemporary slate floor kitchen remodel in Denver with flat-panel cabinets and dark wood cabinets
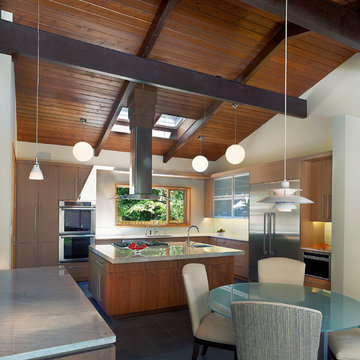
Inspiration for a mid-sized contemporary l-shaped slate floor eat-in kitchen remodel in DC Metro with an undermount sink, flat-panel cabinets, light wood cabinets, solid surface countertops, white backsplash, stainless steel appliances and an island
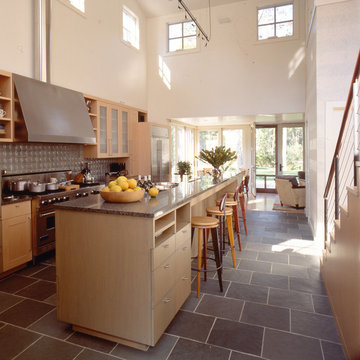
Eat-in kitchen - large contemporary galley slate floor eat-in kitchen idea in New York with an undermount sink, flat-panel cabinets, light wood cabinets, granite countertops, green backsplash, ceramic backsplash and stainless steel appliances
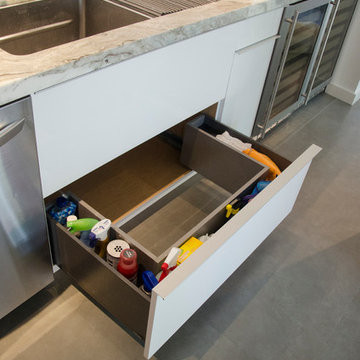
Example of a large trendy single-wall slate floor open concept kitchen design in Miami with an undermount sink, flat-panel cabinets, white cabinets, granite countertops, white backsplash, porcelain backsplash, stainless steel appliances and an island
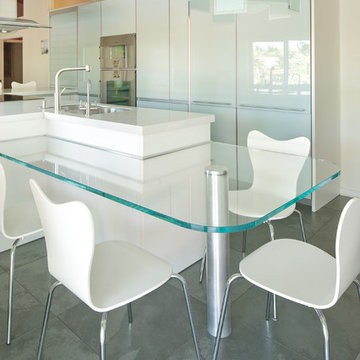
Glass breakfast counter for everyday use. Slate floor. Integrated paneled fridge and freezer.
Light by Artemide.
Inspiration for a contemporary u-shaped slate floor eat-in kitchen remodel in Miami with an undermount sink, glass-front cabinets, paneled appliances and glass countertops
Inspiration for a contemporary u-shaped slate floor eat-in kitchen remodel in Miami with an undermount sink, glass-front cabinets, paneled appliances and glass countertops

Inspiration for a mid-sized contemporary l-shaped slate floor and black floor eat-in kitchen remodel in St Louis with a single-bowl sink, flat-panel cabinets, medium tone wood cabinets, quartz countertops, blue backsplash, porcelain backsplash, stainless steel appliances, no island and white countertops
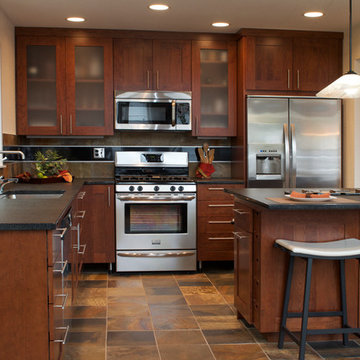
Danielle Bohn, AKBD, Creative Kitchen Designs Inc., Photo taken by Dave M. Davis Photography
Featuring Dura Supreme Cabinetry
Inspiration for a small contemporary l-shaped slate floor eat-in kitchen remodel in Other with an undermount sink, shaker cabinets, medium tone wood cabinets, granite countertops, multicolored backsplash, stone tile backsplash and stainless steel appliances
Inspiration for a small contemporary l-shaped slate floor eat-in kitchen remodel in Other with an undermount sink, shaker cabinets, medium tone wood cabinets, granite countertops, multicolored backsplash, stone tile backsplash and stainless steel appliances
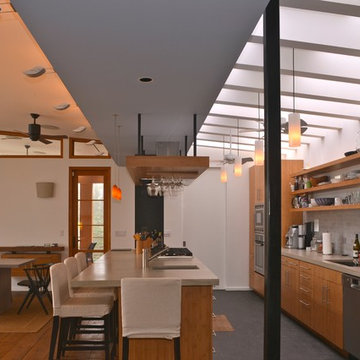
Inspiration for a mid-sized contemporary galley slate floor eat-in kitchen remodel in DC Metro with an undermount sink, medium tone wood cabinets, gray backsplash, stainless steel appliances, an island, concrete countertops and stone tile backsplash
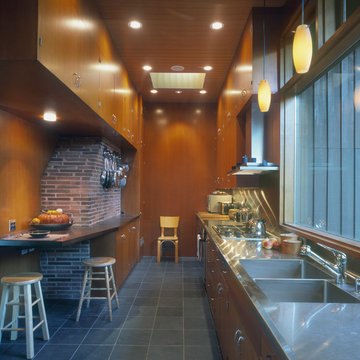
Designed in 1949 by Pietro Belluschi this Northwest style house sits adjacent to a stream in a 2-acre garden. The current owners asked us to design a new wing with a sitting room, master bedroom and bath and to renovate the kitchen. Details and materials from the original design were used throughout the addition. Special foundations were employed at the Master Bedroom to protect a mature Japanese maple. In the Master Bath a private garden court opens the shower and lavatory area to generous outside light.
In 2004 this project received a citation Award from the Portland AIA
Michael Mathers Photography
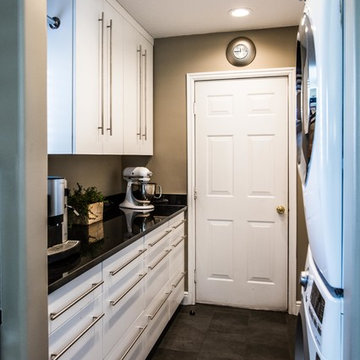
Kitchen pantry - mid-sized contemporary single-wall slate floor and black floor kitchen pantry idea in Salt Lake City with flat-panel cabinets, white cabinets, solid surface countertops, white appliances and no island
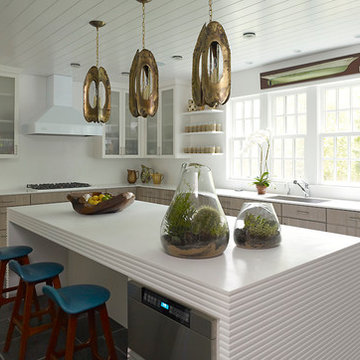
Inspiration for a mid-sized contemporary u-shaped slate floor enclosed kitchen remodel in New York with an undermount sink, light wood cabinets, solid surface countertops, stainless steel appliances and an island

Example of a large trendy galley slate floor and multicolored floor open concept kitchen design in San Francisco with a double-bowl sink, flat-panel cabinets, medium tone wood cabinets, granite countertops, multicolored backsplash, stone tile backsplash, stainless steel appliances and an island
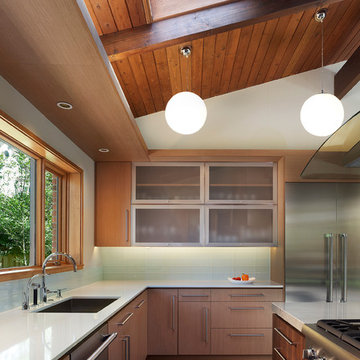
Inspiration for a mid-sized contemporary l-shaped slate floor eat-in kitchen remodel in DC Metro with an undermount sink, flat-panel cabinets, light wood cabinets, solid surface countertops, white backsplash, stainless steel appliances and an island

The bright, modernist feel of the exterior is also reflected in the home’s interior, particularly the kitchen.
Example of a large trendy l-shaped slate floor and gray floor eat-in kitchen design in San Diego with an undermount sink, flat-panel cabinets, medium tone wood cabinets, solid surface countertops, gray backsplash, slate backsplash, stainless steel appliances and an island
Example of a large trendy l-shaped slate floor and gray floor eat-in kitchen design in San Diego with an undermount sink, flat-panel cabinets, medium tone wood cabinets, solid surface countertops, gray backsplash, slate backsplash, stainless steel appliances and an island
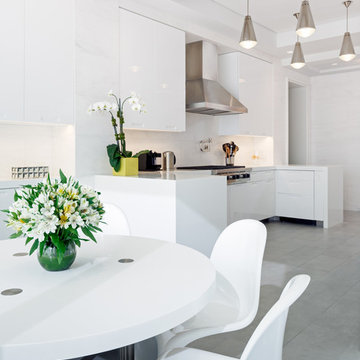
Colin Miller
Trendy slate floor eat-in kitchen photo in New York with white cabinets and stainless steel appliances
Trendy slate floor eat-in kitchen photo in New York with white cabinets and stainless steel appliances
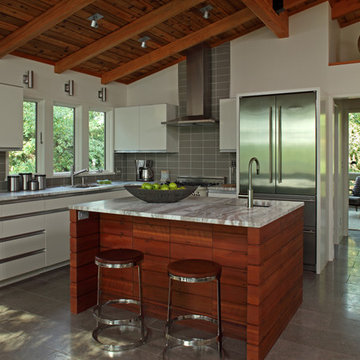
Architecture & Interior Design: David Heide Design Studio -- Photo: Greg Page Photography
Open concept kitchen - small contemporary l-shaped slate floor open concept kitchen idea in Minneapolis with an undermount sink, flat-panel cabinets, gray backsplash, stainless steel appliances, an island, gray cabinets, granite countertops and glass tile backsplash
Open concept kitchen - small contemporary l-shaped slate floor open concept kitchen idea in Minneapolis with an undermount sink, flat-panel cabinets, gray backsplash, stainless steel appliances, an island, gray cabinets, granite countertops and glass tile backsplash
Contemporary Slate Floor Kitchen Ideas
1





