Contemporary Vinyl Floor Kitchen Ideas
Refine by:
Budget
Sort by:Popular Today
1 - 20 of 8,608 photos
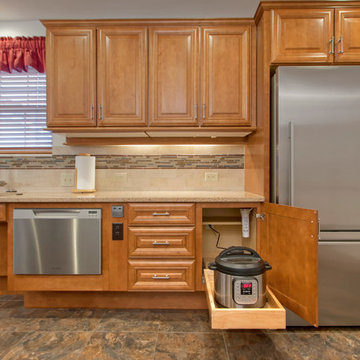
A kitchen designed to be highly functional from wheelchair height is as handsome as it is accessible. Note the pull-out tray for the Crock-pot, which includes its own electrical outlet for convenience. A Fisher & Paykel dishwasher drawer is easy access for everyone.
Photo by Toby Weiss for Mosby Building Arts.
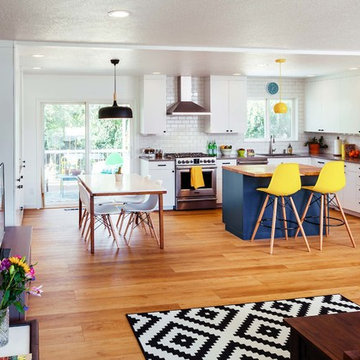
Split Level 1970 home of a young and active family of four. The main public spaces in this home were remodeled to create a fresh, clean look.
The Jack + Mare demo'd the kitchen and dining room down to studs and removed the wall between the kitchen/dining and living room to create an open concept space with a clean and fresh new kitchen and dining with ample storage. Now the family can all be together and enjoy one another's company even if mom or dad is busy in the kitchen prepping the next meal.
The custom white cabinets and the blue accent island (and walls) really give a nice clean and fun feel to the space. The island has a gorgeous local solid slab of wood on top. A local artisan salvaged and milled up the big leaf maple for this project. In fact, the tree was from the University of Portland's campus located right where the client once rode the bus to school when she was a child. So it's an extra special custom piece! (fun fact: there is a bullet lodged in the wood that is visible...we estimate it was shot into the tree 30-35 years ago!)
The 'public' spaces were given a brand new waterproof luxury vinyl wide plank tile. With 2 young daughters, a large golden retriever and elderly cat, the durable floor was a must.
project scope at quick glance:
- demo'd and rebuild kitchen and dining room.
- removed wall separating kitchen/dining and living room
- removed carpet and installed new flooring in public spaces
- removed stair carpet and gave fresh black and white paint
- painted all public spaces
- new hallway doorknob harware
- all new LED lighting (kitchen, dining, living room and hallway)
Jason Quigley Photography

Inspiration for a mid-sized contemporary l-shaped gray floor and vinyl floor kitchen remodel in Other with an undermount sink, flat-panel cabinets, white cabinets, quartzite countertops, paneled appliances and an island
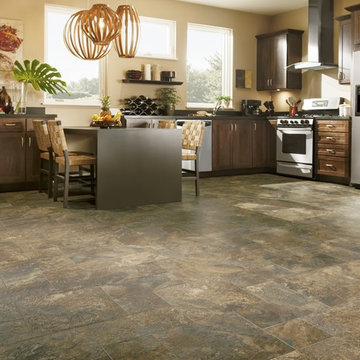
Example of a small trendy l-shaped vinyl floor eat-in kitchen design in Kansas City with an undermount sink, shaker cabinets, dark wood cabinets, solid surface countertops and stainless steel appliances

Mt. Washington, CA - Complete Kitchen Remodel
Installation of the flooring, cabinets/cupboards, countertops, appliances, tiled backsplash. windows and and fresh paint to finish.
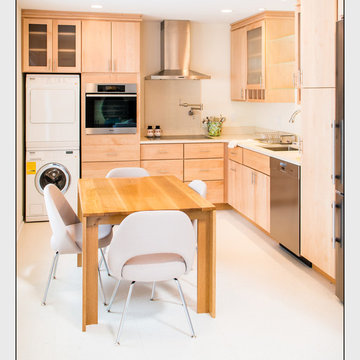
Photo: Satyan Devados
Example of a small trendy l-shaped vinyl floor eat-in kitchen design in Boston with an undermount sink, flat-panel cabinets, light wood cabinets, stainless steel appliances and no island
Example of a small trendy l-shaped vinyl floor eat-in kitchen design in Boston with an undermount sink, flat-panel cabinets, light wood cabinets, stainless steel appliances and no island

Inspiration for a small contemporary vinyl floor and multicolored floor enclosed kitchen remodel in San Francisco with a drop-in sink, flat-panel cabinets, black cabinets, black appliances, no island and black countertops
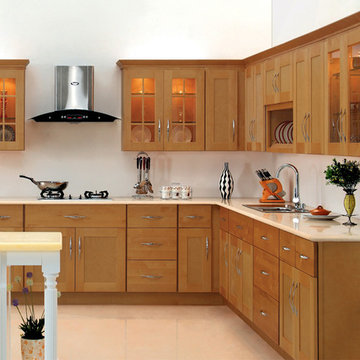
This kitchen features honey shaker kitchen cabinets with a white kitchen island.
Inspiration for a mid-sized contemporary l-shaped vinyl floor kitchen remodel in Orange County with shaker cabinets, light wood cabinets, a drop-in sink, solid surface countertops and an island
Inspiration for a mid-sized contemporary l-shaped vinyl floor kitchen remodel in Orange County with shaker cabinets, light wood cabinets, a drop-in sink, solid surface countertops and an island
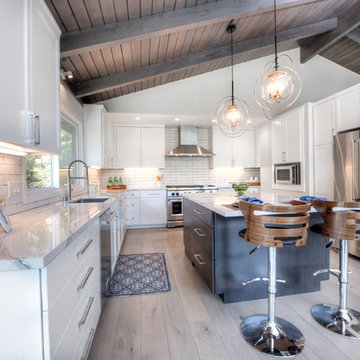
Inspiration for a large contemporary u-shaped vinyl floor enclosed kitchen remodel in San Francisco with a drop-in sink, white cabinets, white backsplash, stainless steel appliances, an island, flat-panel cabinets and subway tile backsplash
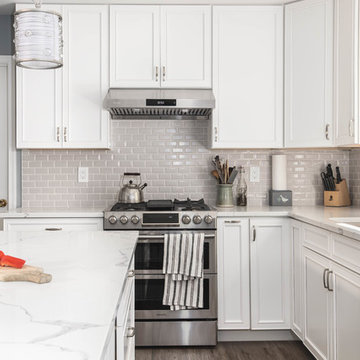
Contemporary Complete Kitchen Remodel with white semi-custom cabinets, white quartz countertop and wood look LVT flooring. Gray beveled edge subway backsplash tile. Mudroom with cabinetry and coat closet.
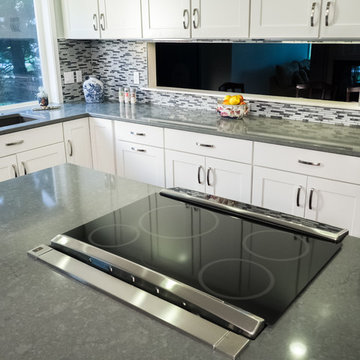
Sim Photography
Open concept kitchen - mid-sized contemporary u-shaped vinyl floor and brown floor open concept kitchen idea in Portland with a double-bowl sink, shaker cabinets, white cabinets, granite countertops, multicolored backsplash, glass tile backsplash, stainless steel appliances and an island
Open concept kitchen - mid-sized contemporary u-shaped vinyl floor and brown floor open concept kitchen idea in Portland with a double-bowl sink, shaker cabinets, white cabinets, granite countertops, multicolored backsplash, glass tile backsplash, stainless steel appliances and an island

Kowalske Kitchen & Bath was the remodeling contractor for this beautiful Waukesha first floor remodel. The homeowners recently purchased the home and wanted to immediately update the space. The old kitchen was outdated and closed off from the great room. The goal was to design an open-concept space for hosting family and friends.
LAYOUT
The first step was to remove the awkward dining room walls. This made the room feel large and open. We tucked the refrigerator into a wall of cabinets so it didn’t impose. Seating at the island and peninsula makes the kitchen very versatile.
DESIGN
We created an elegant entertaining space to take advantage of the lake view. The Waukesha homeowners wanted a contemporary design with neutral colors and finishes. They chose soft gray lower cabinets and white upper cabinets. We added texture with wood accents and a herringbone marble backsplash tile.
The desk area features a walnut butcher block countertop. We also used walnut for the open shelving, detail on the hood and the legs on the island.
CUSTOM CABINETRY
Frameless custom cabinets maximize storage in this Waukesha kitchen. The upper cabinets have hidden light rail molding. Angled plug molding eliminates outlets on the backsplash. Drawers in the lower cabinets allow for excellent storage. The cooktop has a functioning top drawer with a hidden apron to hide the guts of the cooktop. The clients also asked for a home office desk area and pantry cabinet.
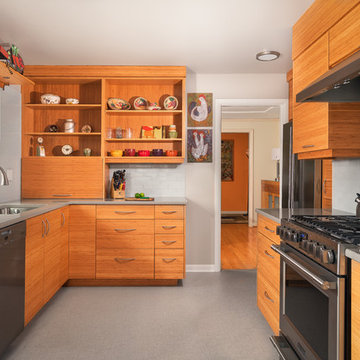
Inspiration for a mid-sized contemporary galley vinyl floor and gray floor eat-in kitchen remodel in Portland with an undermount sink, flat-panel cabinets, light wood cabinets, quartz countertops, gray backsplash, glass tile backsplash, stainless steel appliances and no island
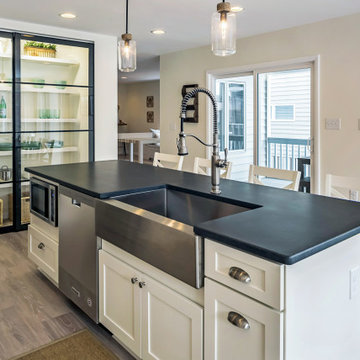
Center Isle with Large Stainless Steel Sink in Wellington Parkway, Bethany Beach DE Renovation
Inspiration for a large contemporary single-wall vinyl floor eat-in kitchen remodel in Other with a farmhouse sink, shaker cabinets, white cabinets, granite countertops, stainless steel appliances, an island and black countertops
Inspiration for a large contemporary single-wall vinyl floor eat-in kitchen remodel in Other with a farmhouse sink, shaker cabinets, white cabinets, granite countertops, stainless steel appliances, an island and black countertops
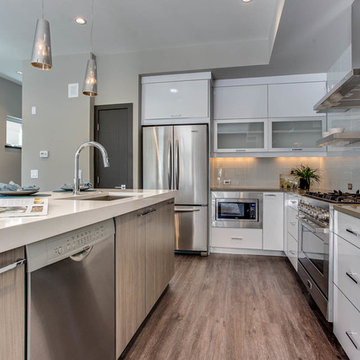
Example of a small trendy l-shaped vinyl floor eat-in kitchen design in Denver with a single-bowl sink, flat-panel cabinets, light wood cabinets, quartzite countertops, stainless steel appliances and an island
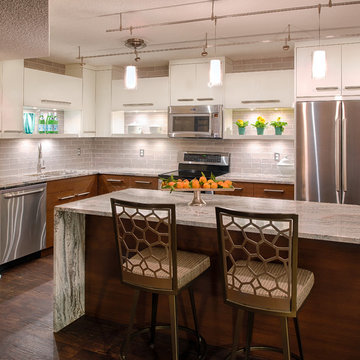
Sleek, light and bright. A shortage of square footage did not affect the client’s vision for this new downtown kitchen. In a small condo, the function and layout are the priority for this understated, contemporary kitchen. Bright white and stainless steel reflect the light. Dark woods ground the space and the high style dramatic counter-top with a waterfall edge are the focal point for this cuisine friendly contemporary urban space.
Scott Amundson Photography
Learn more about our showroom and kitchen and bath design: www.mingleteam.com
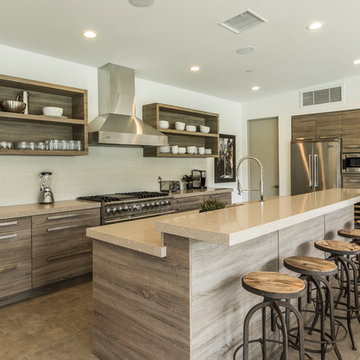
Example of a large trendy l-shaped vinyl floor open concept kitchen design in Los Angeles with an undermount sink, flat-panel cabinets, medium tone wood cabinets, quartz countertops, gray backsplash, subway tile backsplash, stainless steel appliances and an island
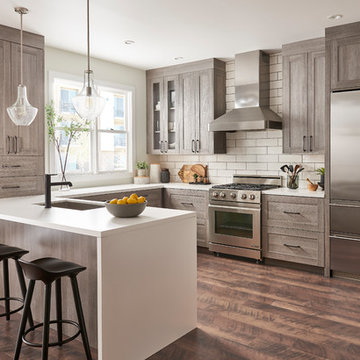
This beautiful kitchen features UltraCraft Cabinetry's Kitty Hawk door style in the Wired Silver Textured Melamine finish. A rustic charm is combined with contemporary elements to create a warm and inviting space that is sure to impress!
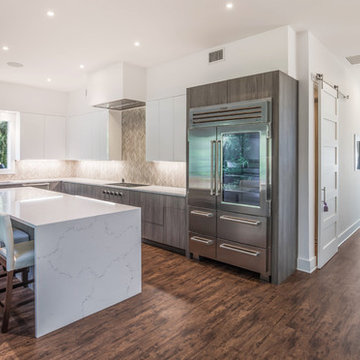
Open concept kitchen - large contemporary l-shaped brown floor and vinyl floor open concept kitchen idea in Jacksonville with an undermount sink, flat-panel cabinets, quartz countertops, stainless steel appliances, an island, white countertops, medium tone wood cabinets, mosaic tile backsplash and beige backsplash

Open concept kitchen - large contemporary u-shaped vinyl floor and beige floor open concept kitchen idea in Miami with an undermount sink, flat-panel cabinets, black cabinets, marble countertops, brown backsplash, matchstick tile backsplash, stainless steel appliances and a peninsula
Contemporary Vinyl Floor Kitchen Ideas
1





