Contemporary Galley Kitchen Ideas
Refine by:
Budget
Sort by:Popular Today
941 - 960 of 55,341 photos
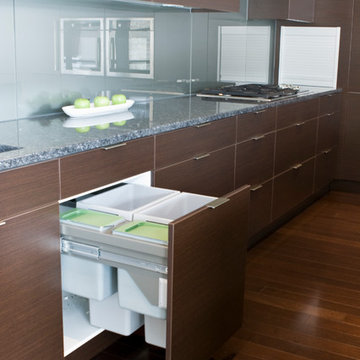
Decor Cabinet Company
Example of a trendy galley eat-in kitchen design in Other with an undermount sink, granite countertops and stainless steel appliances
Example of a trendy galley eat-in kitchen design in Other with an undermount sink, granite countertops and stainless steel appliances
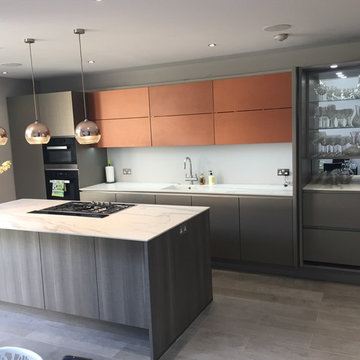
Inspiration for a mid-sized contemporary galley eat-in kitchen remodel in London with flat-panel cabinets, gray cabinets and stainless steel appliances
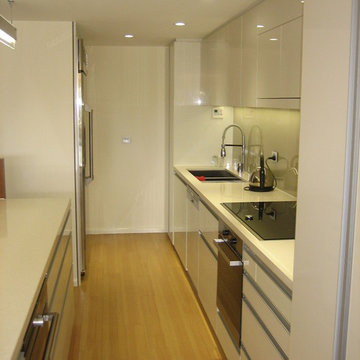
Inspiration for a small contemporary galley light wood floor eat-in kitchen remodel in Adelaide with flat-panel cabinets, white cabinets, solid surface countertops, an island, an undermount sink, metallic backsplash and stainless steel appliances
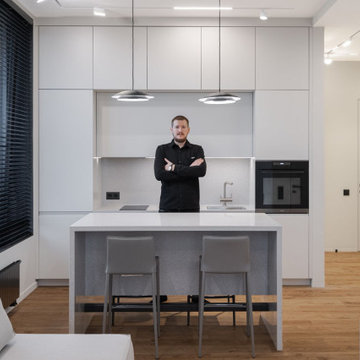
Сайт - https://mernik.pro/?utm_source=Houzz&utm_medium=Houzz_riverpark
Большое черное окно, черные жалюзи, серые стены, серый остров из акрилового камня, кухонная мебель, кухонный гарнитур, сарая кухня, светильники над островом, серые барные стулья, черная фурнитура, черные светильники, студия, объеденная кухня и гостиная, встроенная техника, встроенные светильники, трековый свет, трековое освещение, белые светильники, единое помещение, небольшая кухня, встроенная вытяжка, трековое освещение., диван на кухне
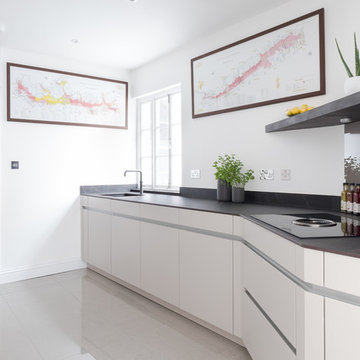
Lisa Lodwig
Inspiration for a mid-sized contemporary galley porcelain tile and beige floor eat-in kitchen remodel in Gloucestershire with a drop-in sink, flat-panel cabinets, gray cabinets, solid surface countertops, gray backsplash and black appliances
Inspiration for a mid-sized contemporary galley porcelain tile and beige floor eat-in kitchen remodel in Gloucestershire with a drop-in sink, flat-panel cabinets, gray cabinets, solid surface countertops, gray backsplash and black appliances
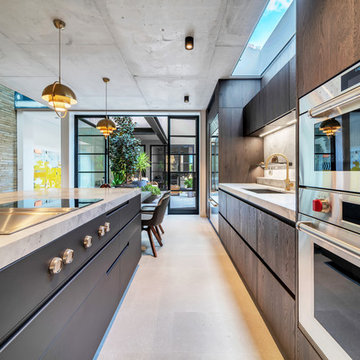
Photo Credit: Urban Cam Photography
Large trendy galley ceramic tile and gray floor eat-in kitchen photo in Sydney with an undermount sink, flat-panel cabinets, medium tone wood cabinets, marble countertops, gray backsplash, stone slab backsplash, stainless steel appliances, an island and gray countertops
Large trendy galley ceramic tile and gray floor eat-in kitchen photo in Sydney with an undermount sink, flat-panel cabinets, medium tone wood cabinets, marble countertops, gray backsplash, stone slab backsplash, stainless steel appliances, an island and gray countertops
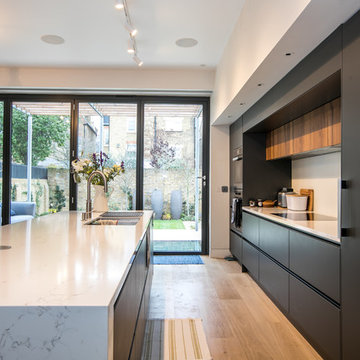
Open concept kitchen - mid-sized contemporary galley medium tone wood floor open concept kitchen idea in London with a double-bowl sink, flat-panel cabinets, gray cabinets, quartz countertops, white backsplash, stainless steel appliances, an island and white countertops
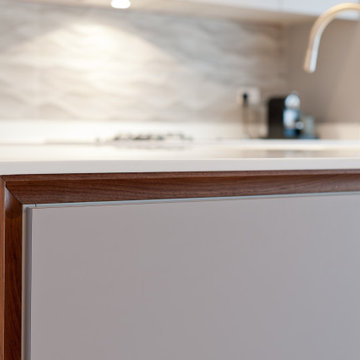
Eat-in kitchen - mid-sized contemporary galley eat-in kitchen idea in Kent with flat-panel cabinets, gray cabinets, solid surface countertops, gray backsplash, an island and white countertops
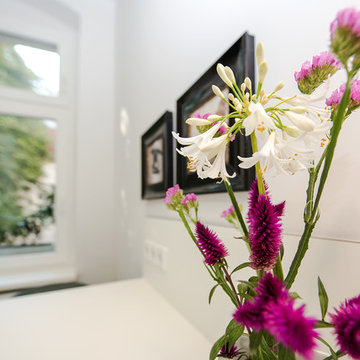
Eine kleine Küche, die nach der kompletten Überarbeitung optimal genutzt wird: Hier wurde nicht nur der Hobbykoch durch eine größere Arbeitsfläche glücklich gemacht. Es entstand zudem deutlich mehr Stauraum. Darüber hinaus wurde am Ende des Raums ein gemütlicher Sitzplatz mit Blick in eine alte Kastanie eingerichtet.
INTERIOR DESIGN & STYLING: THE INNER HOUSE
TISCHLERARBEITEN: Jenny Orgis, https://salon.io/jenny-orgis
FOTOS: © THE INNER HOUSE, Fotograf: Manuel Strunz, www.manuu.eu
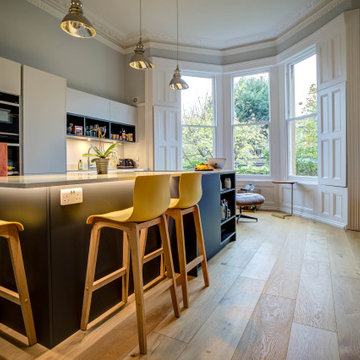
Inspiration for a contemporary galley light wood floor and beige floor kitchen remodel in Other with flat-panel cabinets, gray cabinets, black appliances, an island and gray countertops

Secondary work sink and dishwasher for all the dishes after a night of hosting a dinner party.
Huge trendy galley dark wood floor kitchen pantry photo in Boston with an undermount sink, recessed-panel cabinets, white cabinets, soapstone countertops, white backsplash, stone tile backsplash, stainless steel appliances and no island
Huge trendy galley dark wood floor kitchen pantry photo in Boston with an undermount sink, recessed-panel cabinets, white cabinets, soapstone countertops, white backsplash, stone tile backsplash, stainless steel appliances and no island
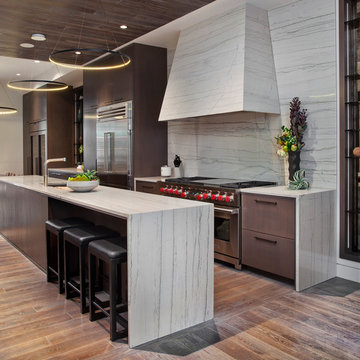
Example of a trendy galley medium tone wood floor kitchen design in Chicago with an undermount sink, flat-panel cabinets, dark wood cabinets, white backsplash, stainless steel appliances and an island
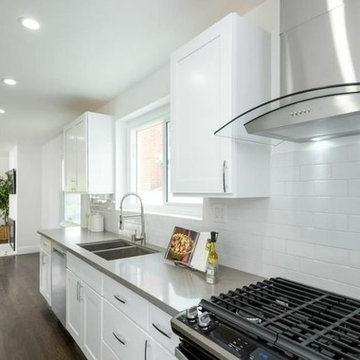
Inspiration for a mid-sized contemporary galley dark wood floor and brown floor eat-in kitchen remodel in Los Angeles with an undermount sink, shaker cabinets, white cabinets, quartz countertops, white backsplash, subway tile backsplash, stainless steel appliances, no island and gray countertops
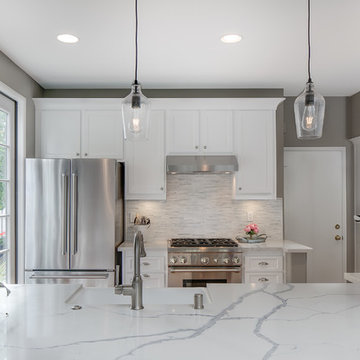
“We want to redo our cabinets…but my kitchen is so small!” We hear this a lot here at Reborn Cabinets. You might be surprised how many people put off refreshing their kitchen simply because homeowners can’t see beyond their own square footage. Not all of us can live in a big, sprawling ranch house, but that doesn’t mean that a small kitchen can’t be polished into a real gem! This project is a great example of how dramatic the difference can be when we rethink our space—even just a little! By removing hanging cabinets, this kitchen opened-up very nicely. The light from the preexisting French doors could flow wonderfully into the adjacent family room. The finishing touches were made by transforming a very small “breakfast nook” into a clean and useful storage space.
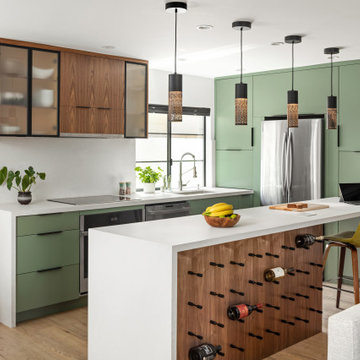
Who said that a Burbank bungalow home needs to be doll and old fashioned.
In this Burbank remodeling project we took this 1200sq. bungalow home and turned it to a wonderful mixture of European modern kitchen space and calm transitional modern farmhouse furniture and flooring.
The kitchen was a true challenge since space was a rare commodity, but with the right layout storage and work space became abundant.
A floating 5' long sitting area was constructed and even the back face of the cabinets was used for wine racks.
Exterior was updated as well with new black windows, new stucco over layer and new light fixtures all around.
both bedrooms were fitted with huge 10' sliding doors overlooking the green backyard.
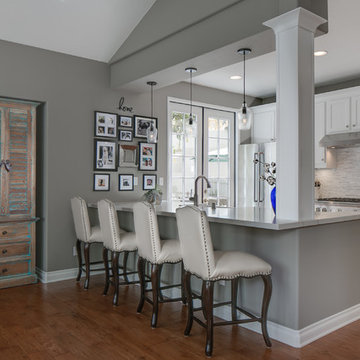
“We want to redo our cabinets…but my kitchen is so small!” We hear this a lot here at Reborn Cabinets. You might be surprised how many people put off refreshing their kitchen simply because homeowners can’t see beyond their own square footage. Not all of us can live in a big, sprawling ranch house, but that doesn’t mean that a small kitchen can’t be polished into a real gem! This project is a great example of how dramatic the difference can be when we rethink our space—even just a little! By removing hanging cabinets, this kitchen opened-up very nicely. The light from the preexisting French doors could flow wonderfully into the adjacent family room. The finishing touches were made by transforming a very small “breakfast nook” into a clean and useful storage space.

Compact galley kitchen, with all appliances under-counter. Slate tile flooring, hand-glazed ceramic tile backsplash, custom walnut cabinetry, and quartzite countertop.
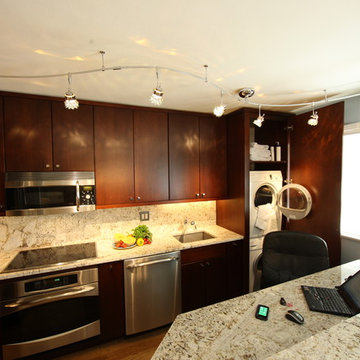
Open concept kitchen - small contemporary galley light wood floor open concept kitchen idea in St Louis with an undermount sink, flat-panel cabinets, dark wood cabinets, granite countertops, multicolored backsplash and stone slab backsplash

Modern luxury black and white kitchen by darash design, custom snow white high gloss lacquered no-handles cabinets with railings, covered refrigerator, paneled stainless steel appliances, black granite countertop kitchen island, wood floors and stainless steel undermount sink, high arc faucet, lightings, black lamp light fixtures, and black bar stool chairs furniture.
Contemporary Galley Kitchen Ideas
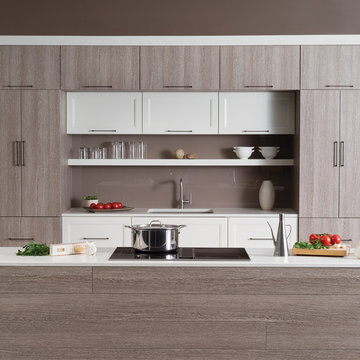
This simple yet "jaw-dropping" kitchen design uses 2 contemporary cabinet door styles with a sampling of white painted cabinets to contrast the gray-toned textured cabinets for a unique and dramatic look. The thin kitchen island features a cooktop and plenty of storage accessories. Wide planks are used as the decorative ends and back panels as a unique design element, while a floating shelf above the sink offers quick and easy access to your everyday glasses and dishware.
Request a FREE Dura Supreme Brochure Packet:
http://www.durasupreme.com/request-brochure
Find a Dura Supreme Showroom near you today:
http://www.durasupreme.com/dealer-locator
48





