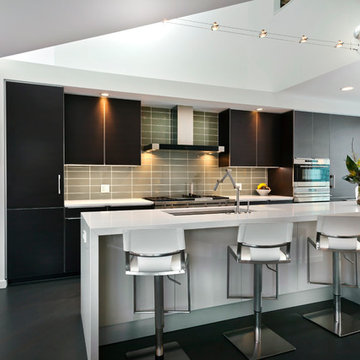Huge Contemporary Galley Kitchen Ideas
Refine by:
Budget
Sort by:Popular Today
1 - 20 of 1,912 photos
Item 1 of 4

The kitchen has a lot of glass surfaces thanks to which a lot of light enters the room. In addition, the large number of doors and windows allows fresh, clean air to easily enter the kitchen.
The kitchen island with an integrated sink, white countertops and some beautiful chairs around them is an eye-catcher. In the quiet corner of the kitchen, there is a stylish dining table that allows the owners to talk peacefully and receive guests warmly.
Don’t hesitate to make your home look attractive with our professional interior design team!

Tall wall of storage and built in appliances adore the main passageway between sun room and great room.
Example of a huge trendy galley dark wood floor kitchen pantry design in Boston with an undermount sink, recessed-panel cabinets, white cabinets, soapstone countertops, white backsplash, stone tile backsplash, stainless steel appliances and no island
Example of a huge trendy galley dark wood floor kitchen pantry design in Boston with an undermount sink, recessed-panel cabinets, white cabinets, soapstone countertops, white backsplash, stone tile backsplash, stainless steel appliances and no island

Inspiration for a huge contemporary galley eat-in kitchen remodel in Los Angeles with an island

Photo: Lisa Petrole
Huge trendy galley porcelain tile and gray floor eat-in kitchen photo in San Francisco with an undermount sink, flat-panel cabinets, quartz countertops, blue backsplash, ceramic backsplash, an island, medium tone wood cabinets, paneled appliances and white countertops
Huge trendy galley porcelain tile and gray floor eat-in kitchen photo in San Francisco with an undermount sink, flat-panel cabinets, quartz countertops, blue backsplash, ceramic backsplash, an island, medium tone wood cabinets, paneled appliances and white countertops

Cabinets: Dove Gray- Slab Door
Box shelves Shelves: Seagull Gray
Countertop: Perimeter/Dropped 4” mitered edge- Pacific shore Quartz Calacatta Milos
Countertop: Islands-4” mitered edge- Caesarstone Symphony Gray 5133
Backsplash: Run the countertop- Caesarstone Statuario Maximus 5031
Photographer: Steve Chenn

Huge trendy galley marble floor open concept kitchen photo in Miami with flat-panel cabinets, white cabinets, quartzite countertops, gray backsplash, paneled appliances, two islands and stone slab backsplash

Gilbertson Photography
Huge trendy galley porcelain tile eat-in kitchen photo in Minneapolis with a double-bowl sink, flat-panel cabinets, light wood cabinets, white backsplash, granite countertops, porcelain backsplash, paneled appliances and an island
Huge trendy galley porcelain tile eat-in kitchen photo in Minneapolis with a double-bowl sink, flat-panel cabinets, light wood cabinets, white backsplash, granite countertops, porcelain backsplash, paneled appliances and an island

Two Officine Gullo Kitchens, one indoor and one outdoor, embody the heart and soul of the living area of
a stunning Rancho Santa Fe Villa, curated by the American interior designer Susan Spath and her studio.
For this project, Susan Spath and her studio were looking for a company that could recreate timeless
settings that could be completely in line with the functional needs, lifestyle, and culinary habits of the client.
Officine Gullo, with its endless possibilities for customized style was the perfect answer to the needs of the US
designer, creating two unique kitchen solutions: indoor and outdoor.
The indoor kitchen is the main feature of a large living area that includes kitchen and dining room. Its
design features an elegant combination of materials and colors, where Pure White (RAL9010) woodwork,
Grey Vein marble, Light Grey (RAL7035) steel painted finishes, and iconic chromed brass finishes all come
together and blend in harmony.
The main cooking area consists of a Fiorentina 150 cooker, an extremely versatile, high-tech, and
functional model. It is flanked by two wood columns with a white lacquered finish for domestic appliances. The
cooking area has been completed with a sophisticated professional hood and enhanced with a Carrara
marble wall panel, which can be found on both countertops and cooking islands.
In the center of the living area are two symmetrical cooking islands, each one around 6.5 ft/2 meters long. The first cooking island acts as a recreational space and features a breakfast area with a cantilever top. The owners needed this area to be a place to spend everyday moments with family and friends and, at the occurrence, become a functional area for large ceremonies and banquets. The second island has been dedicated to preparing and washing food and has been specifically designed to be used by the chefs. The islands also contain a wine refrigerator and a pull-out TV.
The kitchen leads out directly into a leafy garden that can also be seen from the washing area window.
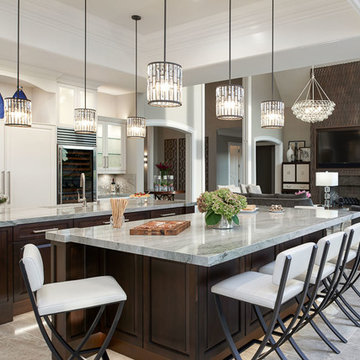
The driving force behind this kitchen was the homeowners inspiration for space. They are avid cooks so there wish list was to have 2 large islands and a
expansive table to entertain family and friends.
We selected a predominantly white color palette for this kitchen to keep the space looking light and airy.
There is a full prep kitchen beyond the Sub-zero refrigerator doors. The homeowners entertain family as well as clients so they prefer the mess to be behind closed doors.
Photography by Carlson Productions LLC, European Cabinetry
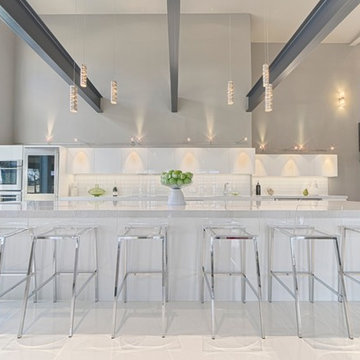
Huge trendy galley light wood floor eat-in kitchen photo in Other with an undermount sink, flat-panel cabinets, white cabinets, quartz countertops, white backsplash, glass tile backsplash, stainless steel appliances and an island
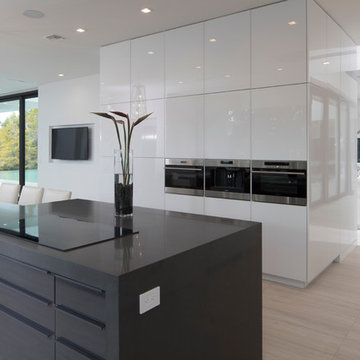
The kitchen is open to the family room and has a wall of glass facing the outside. It features a wonderful Robin Wade live-edge-eat island. The state-of-the-art appliances are from Sub-Zero and Wolf. A hidden door disguises a full walk-in pantry. Kitchens supplied the modern gloss and glass cabinets. An elevator provides easy access to the roof terrace. The wine coolers and wine storage room separates and flows into the dining area.
Photography: Jeff Davis Photography
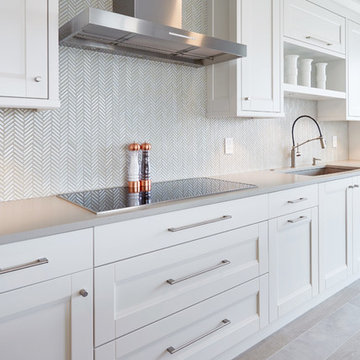
Example of a huge trendy galley light wood floor and gray floor open concept kitchen design in Miami with an undermount sink, shaker cabinets, white cabinets, quartzite countertops, gray backsplash, mosaic tile backsplash, stainless steel appliances and an island
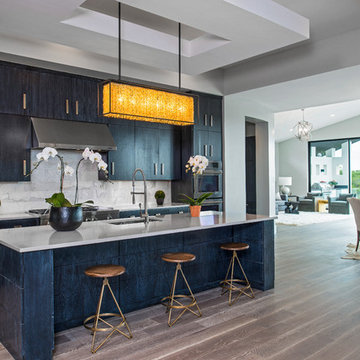
Merrick Ales Photography
Open concept kitchen - huge contemporary galley light wood floor open concept kitchen idea in Austin with an undermount sink, flat-panel cabinets, dark wood cabinets, quartz countertops, gray backsplash, stone tile backsplash, stainless steel appliances and an island
Open concept kitchen - huge contemporary galley light wood floor open concept kitchen idea in Austin with an undermount sink, flat-panel cabinets, dark wood cabinets, quartz countertops, gray backsplash, stone tile backsplash, stainless steel appliances and an island
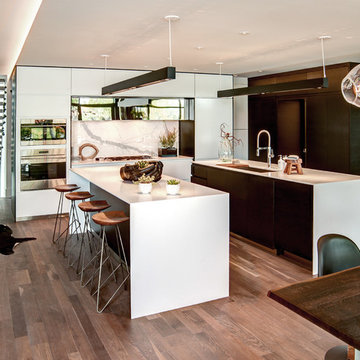
Inspiration for a huge contemporary galley medium tone wood floor open concept kitchen remodel in Chicago with a drop-in sink, flat-panel cabinets, white cabinets, stainless steel appliances and two islands
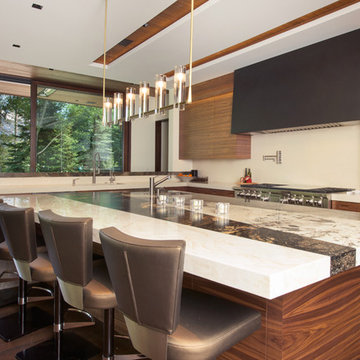
This expansive 10,000 square foot residence has the ultimate in quality, detail, and design. The mountain contemporary residence features copper, stone, and European reclaimed wood on the exterior. Highlights include a 24 foot Weiland glass door, floating steel stairs with a glass railing, double A match grain cabinets, and a comprehensive fully automated control system. An indoor basketball court, gym, swimming pool, and multiple outdoor fire pits make this home perfect for entertaining. Photo: Ric Stovall
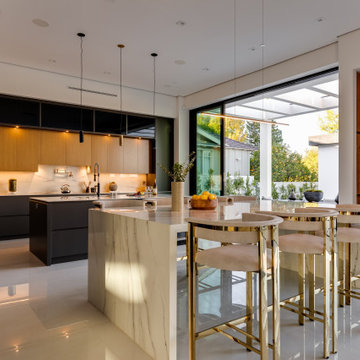
Open Concept Modern Kitchen, Featuring Double Islands with waterfall Porcelain slabs, Custom Italian Handmade cabinetry featuring seamless Miele and Wolf Appliances, Paneled Refrigerator / Freezer, Open Walnut Cabinetry as well as Walnut Upper Cabinets and Glass Cabinet Doors Lining Up The top row of cabinets.

The all new display in Bilotta’s Mamaroneck showroom is designed by Fabrice Garson. This contemporary kitchen is well equipped with all the necessities that every chef dreams of while keeping a modern clean look. Fabrice used a mix of light and dark shades combined with smooth and textured finishes, stainless steel drawers, and splashes of vibrant blue and bright white accessories to bring the space to life. The pantry cabinetry and oven surround are Artcraft’s Eva door in a Rift White Oak finished in a Dark Smokehouse Gloss. The sink wall is also the Eva door in a Pure White Gloss with horizontal motorized bi-fold wall cabinets with glass fronts. The White Matte backsplash below these wall cabinets lifts up to reveal walnut inserts that store spices, knives and other cooking essentials. In front of this backsplash is a Galley Workstation sink with 2 contemporary faucets in brushed stainless from Brizo. To the left of the sink is a Fisher Paykel dishwasher hidden behind a white gloss panel which opens with a knock of your hand. The large 10 1/2-foot island has a mix of Dark Linen laminate drawer fronts on one side and stainless-steel drawer fronts on the other and holds a Miseno stainless-steel undermount prep sink with a matte black Brizo faucet, a Fisher Paykel dishwasher drawer, a Fisher Paykel induction cooktop, and a Miele Hood above. The porcelain waterfall countertop (from Walker Zanger), flows from one end of the island to the other and continues in one sweep across to the table connecting the two into one kitchen and dining unit.
Designer: Fabrice Garson. Photographer: Peter Krupenye
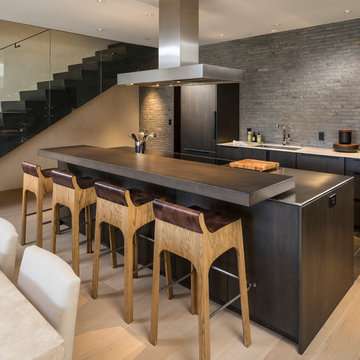
Joshua Caldwell
Huge trendy galley light wood floor and beige floor eat-in kitchen photo in Salt Lake City with flat-panel cabinets, dark wood cabinets, an island, an undermount sink, stainless steel countertops, gray backsplash, paneled appliances and gray countertops
Huge trendy galley light wood floor and beige floor eat-in kitchen photo in Salt Lake City with flat-panel cabinets, dark wood cabinets, an island, an undermount sink, stainless steel countertops, gray backsplash, paneled appliances and gray countertops
Huge Contemporary Galley Kitchen Ideas
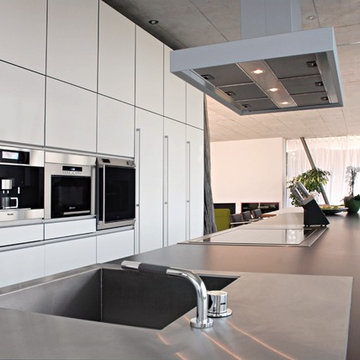
Example of a huge trendy galley ceramic tile eat-in kitchen design in New York with an undermount sink, flat-panel cabinets, white cabinets, wood countertops, stainless steel appliances and an island
1






