Contemporary Single-Wall Kitchen with Stone Slab Backsplash Ideas
Refine by:
Budget
Sort by:Popular Today
1 - 20 of 1,821 photos
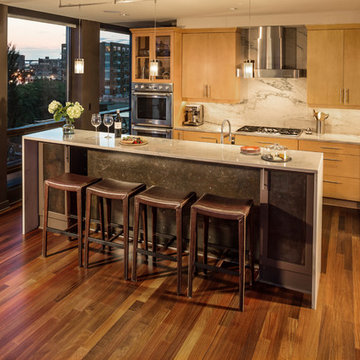
Design: Fringe Interior Design, Milwaukee, WI
Example of a small trendy single-wall medium tone wood floor eat-in kitchen design in Milwaukee with a double-bowl sink, flat-panel cabinets, light wood cabinets, granite countertops, brown backsplash, stone slab backsplash, stainless steel appliances and an island
Example of a small trendy single-wall medium tone wood floor eat-in kitchen design in Milwaukee with a double-bowl sink, flat-panel cabinets, light wood cabinets, granite countertops, brown backsplash, stone slab backsplash, stainless steel appliances and an island
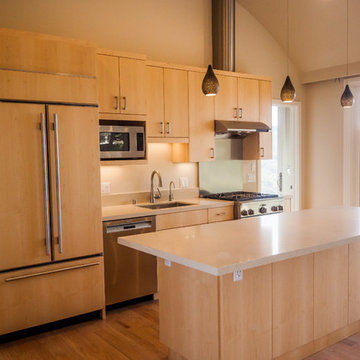
Capture.Create Photography
Small trendy single-wall light wood floor eat-in kitchen photo in San Francisco with an undermount sink, flat-panel cabinets, light wood cabinets, quartz countertops, beige backsplash, stone slab backsplash, stainless steel appliances and an island
Small trendy single-wall light wood floor eat-in kitchen photo in San Francisco with an undermount sink, flat-panel cabinets, light wood cabinets, quartz countertops, beige backsplash, stone slab backsplash, stainless steel appliances and an island
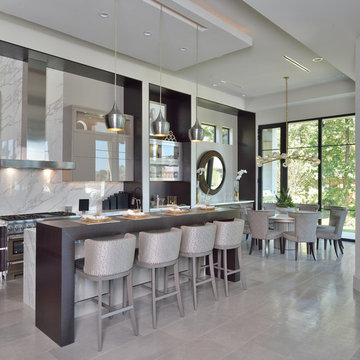
Inspiration for a large contemporary single-wall gray floor and ceramic tile eat-in kitchen remodel in Houston with gray cabinets, white backsplash, stainless steel appliances, an island, glass-front cabinets and stone slab backsplash

Edward C. Butera
Example of a huge trendy single-wall light wood floor open concept kitchen design in Miami with an undermount sink, flat-panel cabinets, light wood cabinets, quartzite countertops, stone slab backsplash, paneled appliances and an island
Example of a huge trendy single-wall light wood floor open concept kitchen design in Miami with an undermount sink, flat-panel cabinets, light wood cabinets, quartzite countertops, stone slab backsplash, paneled appliances and an island

The interior design team at Aspen Design Room built this spec home kitchen with the freedom to create the space of their dreams. The open airiness of the space contrasts elegantly with the solid counter tops and built in custom cabinets.
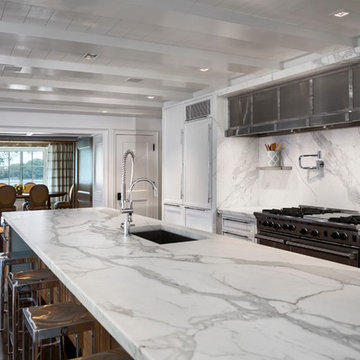
Inspiration for a large contemporary single-wall dark wood floor and brown floor open concept kitchen remodel in New York with an undermount sink, shaker cabinets, white cabinets, marble countertops, white backsplash, stone slab backsplash, stainless steel appliances and an island
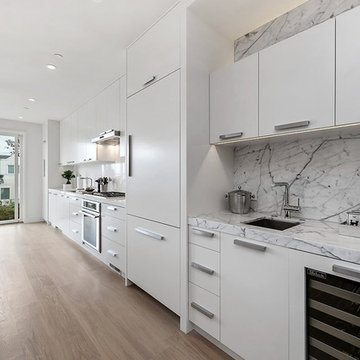
Large trendy single-wall light wood floor open concept kitchen photo in San Francisco with an undermount sink, flat-panel cabinets, white cabinets, marble countertops, white backsplash, stone slab backsplash, paneled appliances and an island
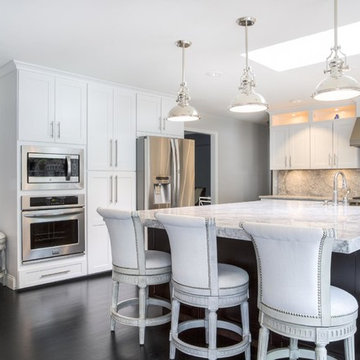
Super white quartzite full backsplash and 3" mitered island top.
Photos by
Amanda Baxter
Example of a large trendy single-wall dark wood floor eat-in kitchen design in New York with a farmhouse sink, shaker cabinets, white cabinets, quartzite countertops, gray backsplash, stone slab backsplash, stainless steel appliances and an island
Example of a large trendy single-wall dark wood floor eat-in kitchen design in New York with a farmhouse sink, shaker cabinets, white cabinets, quartzite countertops, gray backsplash, stone slab backsplash, stainless steel appliances and an island
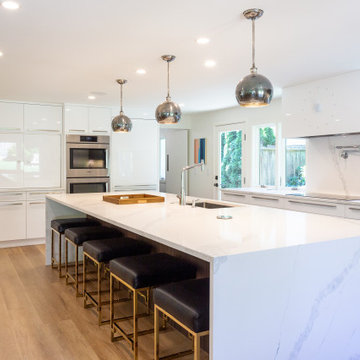
Seattle Mercer Island kitchen remodel
Example of a large trendy single-wall light wood floor and brown floor eat-in kitchen design in Seattle with an undermount sink, flat-panel cabinets, white cabinets, quartzite countertops, white backsplash, stone slab backsplash, paneled appliances, an island and white countertops
Example of a large trendy single-wall light wood floor and brown floor eat-in kitchen design in Seattle with an undermount sink, flat-panel cabinets, white cabinets, quartzite countertops, white backsplash, stone slab backsplash, paneled appliances, an island and white countertops
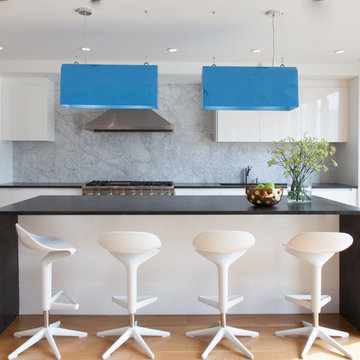
Notable decor elements include: Cappellini Bugatti pendant lights, Kartell Spoon bar stools
Photography by: Francesco Bertocci http://www.francescobertocci.com/photography/
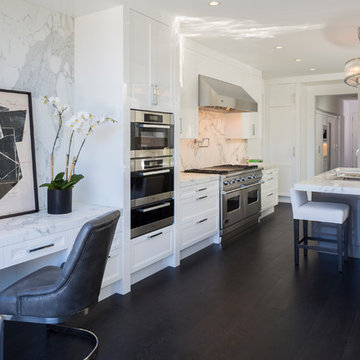
Brian Thomas Jones
Large trendy single-wall dark wood floor eat-in kitchen photo in Los Angeles with a drop-in sink, shaker cabinets, white cabinets, marble countertops, white backsplash, stone slab backsplash, stainless steel appliances and an island
Large trendy single-wall dark wood floor eat-in kitchen photo in Los Angeles with a drop-in sink, shaker cabinets, white cabinets, marble countertops, white backsplash, stone slab backsplash, stainless steel appliances and an island
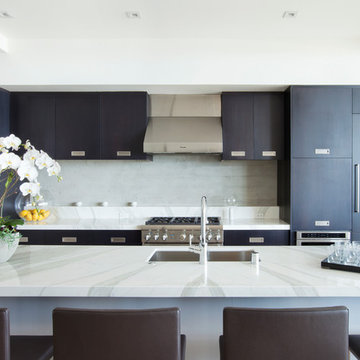
Kitchen. Photography by Manolo Langis
Located at the intersection where Sunset Boulevard meets the Pacific Ocean, this iconic board formed concrete structure was neglected for years. SUBU Design Architecture was brought in to reimagine the space along with a team of professionals. Through a collective effort, this unique structure has been reorganize to fit a variety of lifestyles and commercial needs.
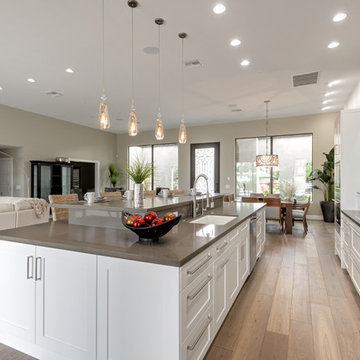
Affinity KItchens cabinetry. Photography by Rick Young.
Inspiration for a mid-sized contemporary single-wall medium tone wood floor open concept kitchen remodel in Phoenix with an undermount sink, recessed-panel cabinets, white cabinets, quartz countertops, stone slab backsplash, an island, white backsplash and stainless steel appliances
Inspiration for a mid-sized contemporary single-wall medium tone wood floor open concept kitchen remodel in Phoenix with an undermount sink, recessed-panel cabinets, white cabinets, quartz countertops, stone slab backsplash, an island, white backsplash and stainless steel appliances
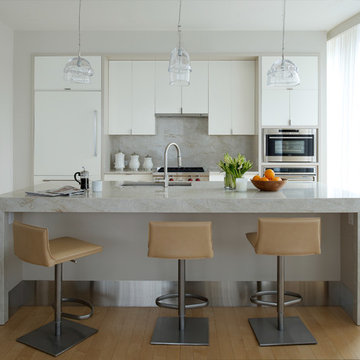
Mid-sized trendy single-wall light wood floor open concept kitchen photo in New York with an integrated sink, flat-panel cabinets, white cabinets, marble countertops, gray backsplash, stone slab backsplash, stainless steel appliances and an island
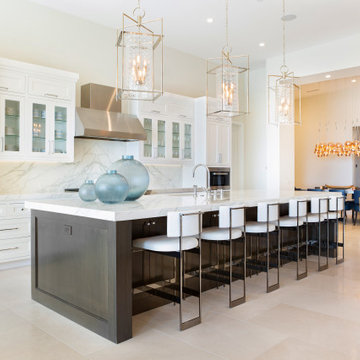
The barstools are the focal point to this Kitchen finished in a custom black Nickel finish and white leather seating while a custom Italian Rose Gold chandelier adorns the Dining room.
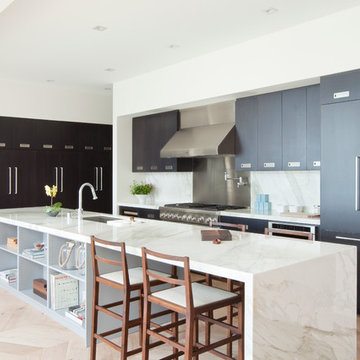
Kitchen. Photography by Manolo Langis
Located at the intersection where Sunset Boulevard meets the Pacific Ocean, this iconic board formed concrete structure was neglected for years. SUBU Design Architecture was brought in to reimagine the space along with a team of professionals. Through a collective effort, this unique structure has been reorganize to fit a variety of lifestyles and commercial needs.

Inspiration for a large contemporary single-wall concrete floor and gray floor eat-in kitchen remodel in Orange County with an undermount sink, flat-panel cabinets, white cabinets, solid surface countertops, paneled appliances, an island, white backsplash and stone slab backsplash
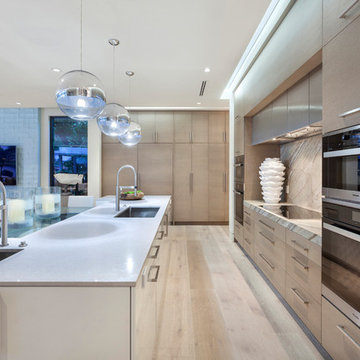
Edward C. Butera
Inspiration for a huge contemporary single-wall light wood floor open concept kitchen remodel in Miami with an undermount sink, flat-panel cabinets, light wood cabinets, quartzite countertops, stone slab backsplash, paneled appliances and an island
Inspiration for a huge contemporary single-wall light wood floor open concept kitchen remodel in Miami with an undermount sink, flat-panel cabinets, light wood cabinets, quartzite countertops, stone slab backsplash, paneled appliances and an island
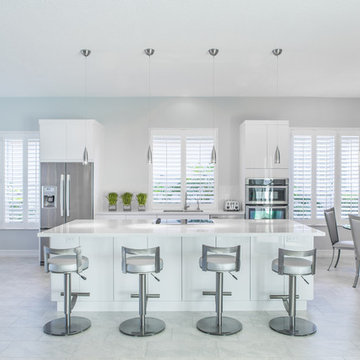
Inspiration for a contemporary single-wall ceramic tile open concept kitchen remodel in Miami with an undermount sink, flat-panel cabinets, white cabinets, quartz countertops, white backsplash, stone slab backsplash, stainless steel appliances and an island
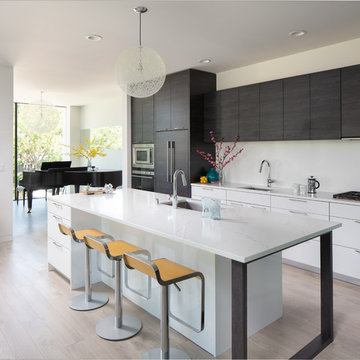
Mid-sized trendy single-wall light wood floor and beige floor open concept kitchen photo with a single-bowl sink, flat-panel cabinets, white cabinets, paneled appliances, an island, quartz countertops, white backsplash and stone slab backsplash
Contemporary Single-Wall Kitchen with Stone Slab Backsplash Ideas
1





